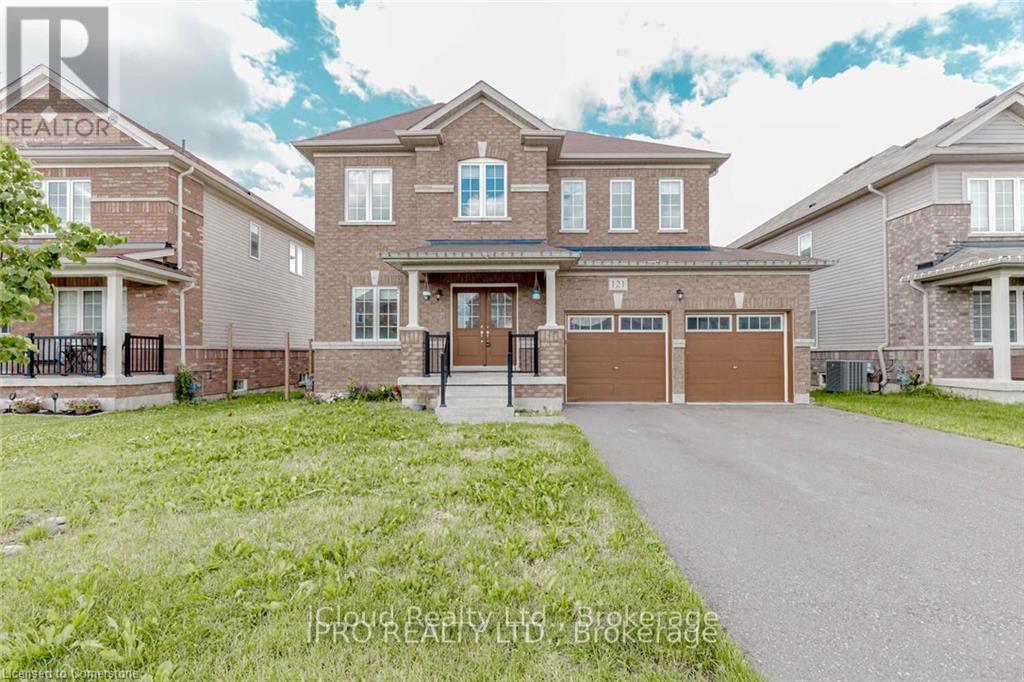
Highlights
Description
- Time on Houseful63 days
- Property typeSingle family
- Median school Score
- Mortgage payment
Welcome to 121 Elm St in growing Dundalk. This is a stunning 3,063 sf 4 bedroom, 2.5 bath all brick detached with double door entry. Situated in a quiet, family friendly neighborhood and just minutes from grocery stores, parks, schools and other amenities. 9'ft high open concept main floor with pot lights thru-out. Lots of natural light. Stunning kitchen with upgraded quartz backsplash and countertop with extended island to seat6, 24" Spanish porcelain Polaris tiles in the kitchen and entrance, new flooring is white oak wire-brushed engineered hardwood thru-out the house and the staircase is red oak with colonial elegance knuckle stair balusters. California shutters on main floor with zebra shutters on upper level. Large primary bedroom with 4pce ensuite and large walk-in closet. Three large size bedrooms with large closets. 2 full baths. Loft on 2nd floor. Spacious backyard ideal for summer entertainment. Still under Tarion warranty. (id:63267)
Home overview
- Cooling Central air conditioning
- Heat source Natural gas
- Heat type Forced air
- Sewer/ septic Sanitary sewer
- # total stories 2
- # parking spaces 4
- Has garage (y/n) Yes
- # full baths 2
- # half baths 1
- # total bathrooms 3.0
- # of above grade bedrooms 4
- Community features School bus
- Subdivision Southgate
- Lot size (acres) 0.0
- Listing # X12237981
- Property sub type Single family residence
- Status Active
- Primary bedroom 4.87m X 3.61m
Level: 2nd - 2nd bedroom 4.3m X 4.39m
Level: 2nd - Loft 2.91m X 2.22m
Level: 2nd - 4th bedroom 3.07m X 3.13m
Level: 2nd - 3rd bedroom 3.09m X 4.6m
Level: 2nd - Family room 3.58m X 4.81m
Level: Main - Living room 3.17m X 3.02m
Level: Main - Eating area 2.91m X 4.16m
Level: Main - Kitchen 3.78m X 3.48m
Level: Main - Dining room 4.15m X 3.6m
Level: Main
- Listing source url Https://www.realtor.ca/real-estate/28505058/121-elm-street-southgate-southgate
- Listing type identifier Idx

$-2,264
/ Month
