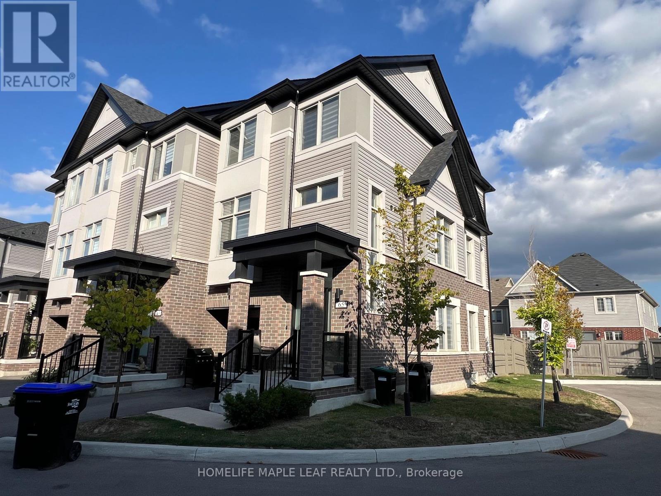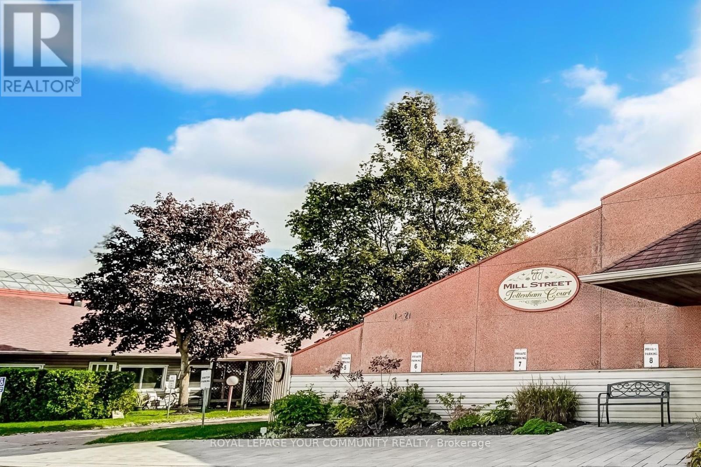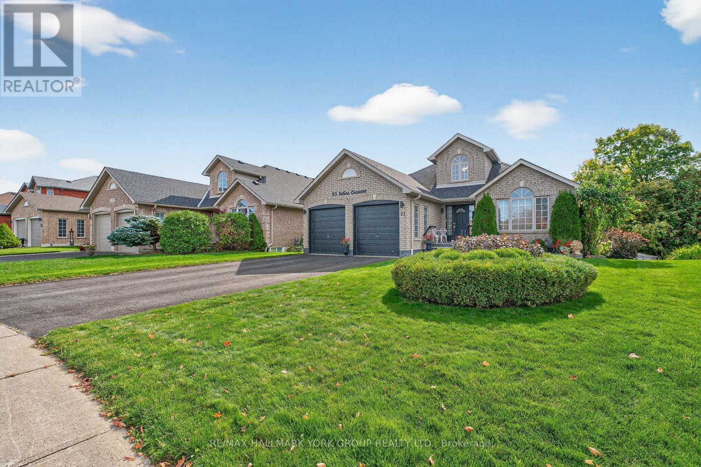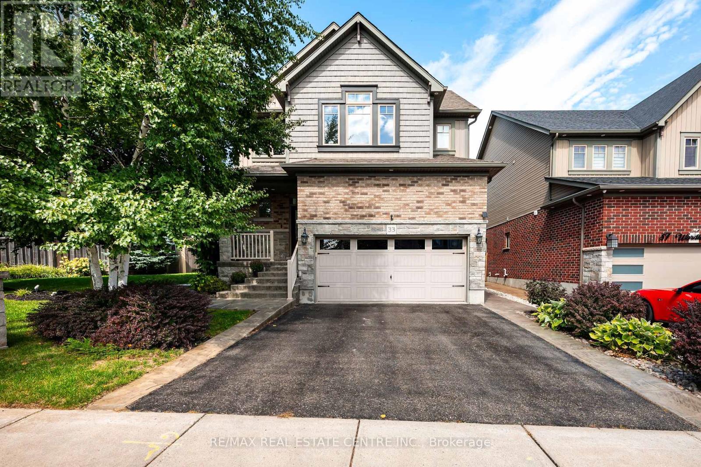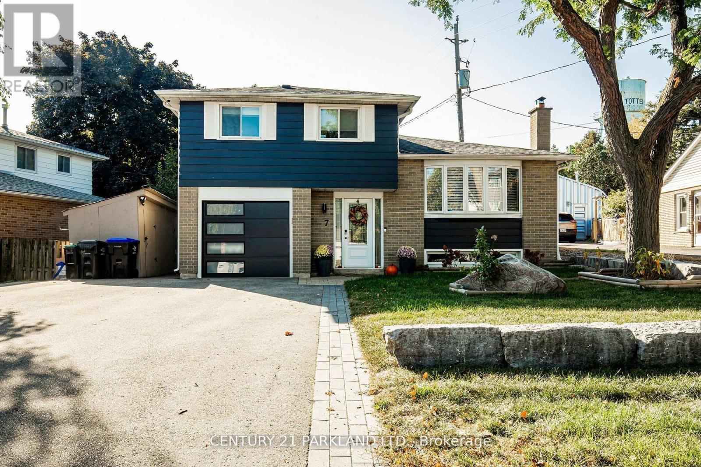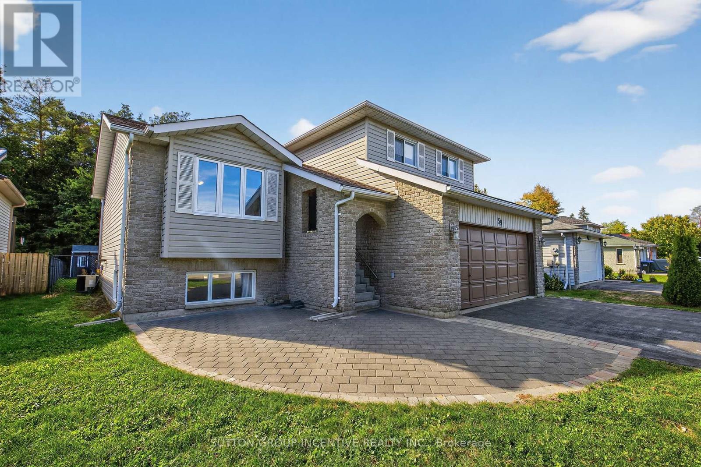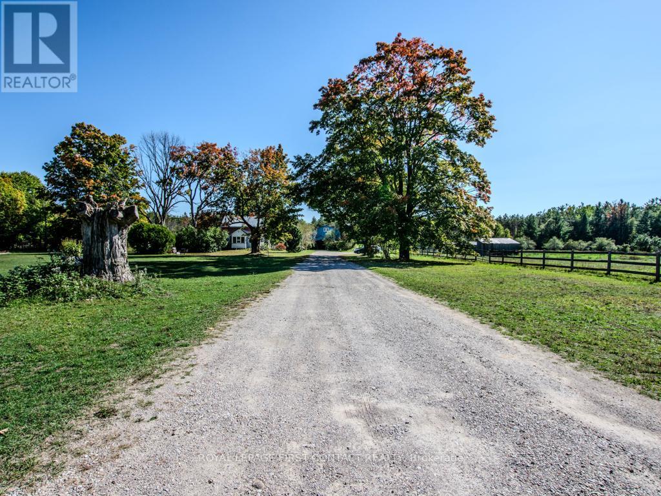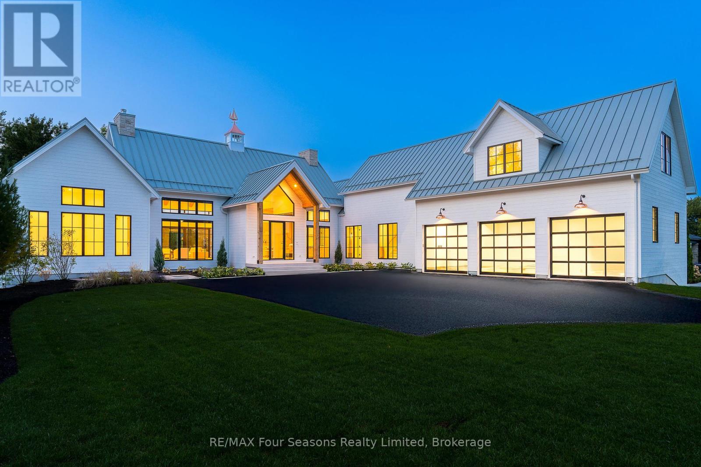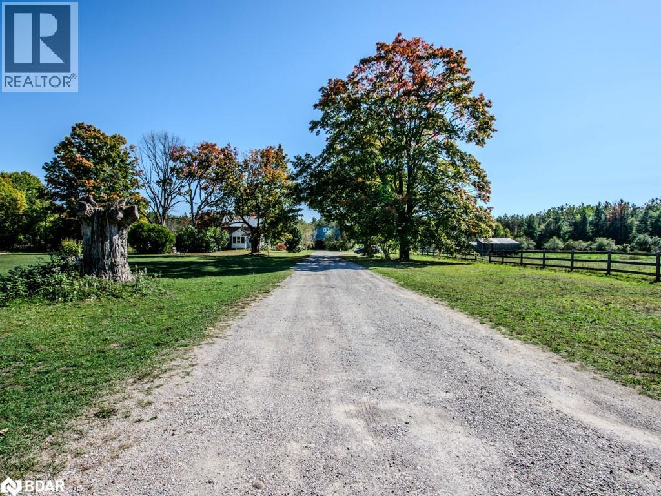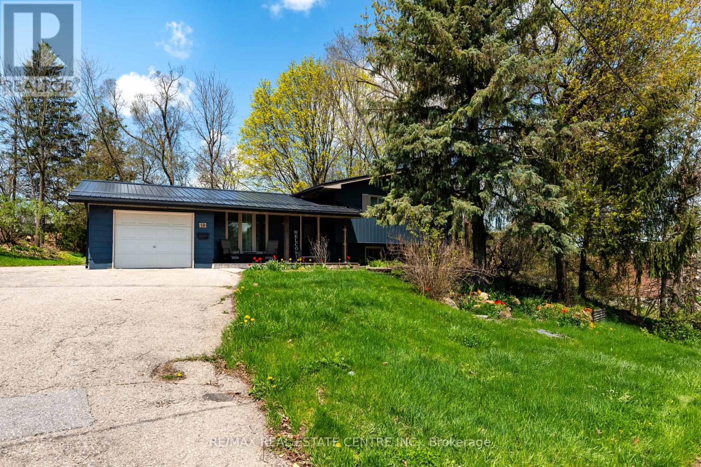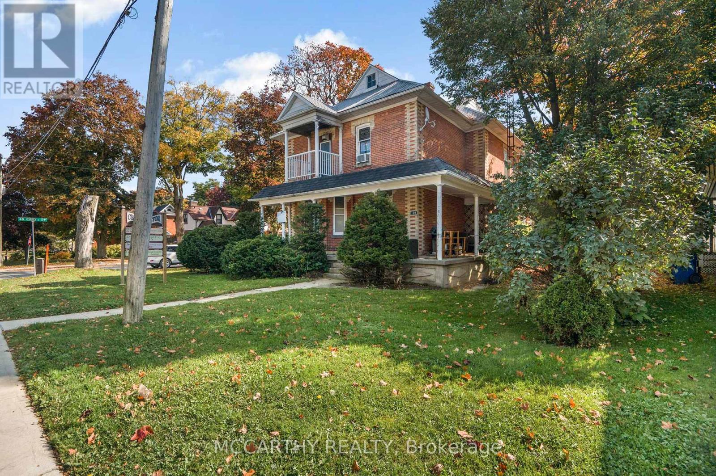
Highlights
Description
- Time on Housefulnew 13 hours
- Property typeSingle family
- Neighbourhood
- Median school Score
- Mortgage payment
Victorian beauty with original Wood work. Large lot, centre of town, This charming 2.5-storey detached brick corner lot property, currently Living space with a clinic ideal for use as a bed and breakfast or a professional establishment, or a Single Family Home or work from home. A unique blend of vintage charm and modern comfort. The second floor features a cozy gas fireplace, ensuring warmth and ambiance during colder months, along with efficient baseboard heating in the front and rear areas. With the convenience of two sets of stairs to second floor, include a beautiful wood staircase leading to the second floor, accessibility is maximized. Stain glass windows add character and elegance to the space, while pocket doors create versatile room configurations. Additionally, the back entrance stairs to the second floor enhance privacy and accessibility, making this property a versatile and inviting option for various purposes. A detached 1 car garage + parking for 6. Large rooms & tall ceilings with original trim, covered porch, back entry to offices. (id:63267)
Home overview
- Cooling Window air conditioner
- Heat source Natural gas
- Heat type Forced air
- Sewer/ septic Sanitary sewer
- # total stories 2
- # parking spaces 6
- Has garage (y/n) Yes
- # full baths 2
- # half baths 1
- # total bathrooms 3.0
- # of above grade bedrooms 3
- Flooring Hardwood, vinyl
- Community features Community centre
- Subdivision Southgate
- Lot size (acres) 0.0
- Listing # X12443562
- Property sub type Single family residence
- Status Active
- Living room 4.39m X 4.05m
Level: 2nd - 3rd bedroom 3.02m X 3.05m
Level: 2nd - Bathroom 1.76m X 2.11m
Level: 2nd - Primary bedroom 5.04m X 3.6m
Level: 2nd - Kitchen 2.86m X 4.43m
Level: 2nd - Laundry 6.83m X 3m
Level: Basement - Other 8.59m X 5.82m
Level: Basement - Bedroom 5.15m X 4.03m
Level: Main - Sitting room 2.71m X 4.03m
Level: Main - Office 3.51m X 4.02m
Level: Main - Bathroom 1.39m X 1.42m
Level: Main - Foyer 2.33m X 5.56m
Level: Main - Living room 4.4m X 4.59m
Level: Main - Bathroom 2.16m X 2.08m
Level: Main - Office 2.21m X 3.64m
Level: Main - Kitchen 2.92m X 2.98m
Level: Main
- Listing source url Https://www.realtor.ca/real-estate/28949130/191-main-street-e-southgate-southgate
- Listing type identifier Idx

$-1,507
/ Month

