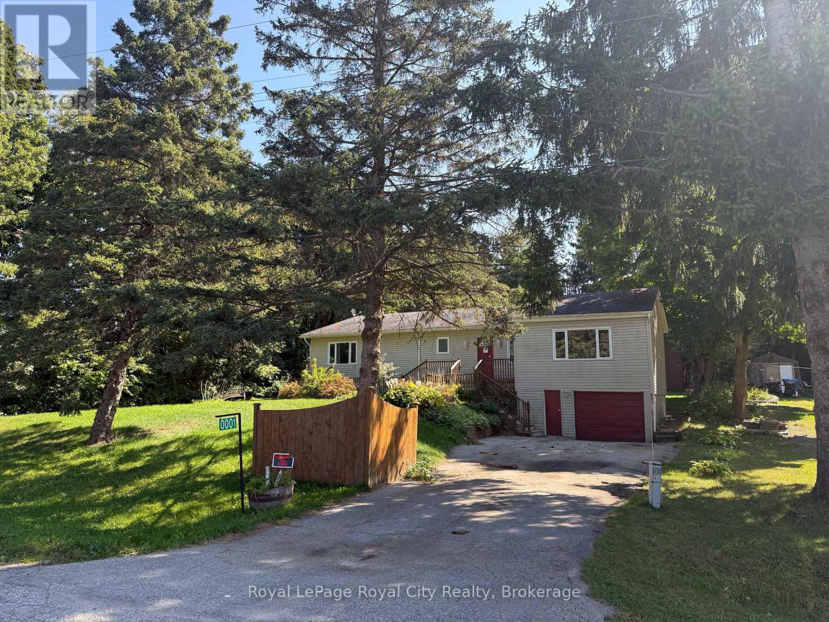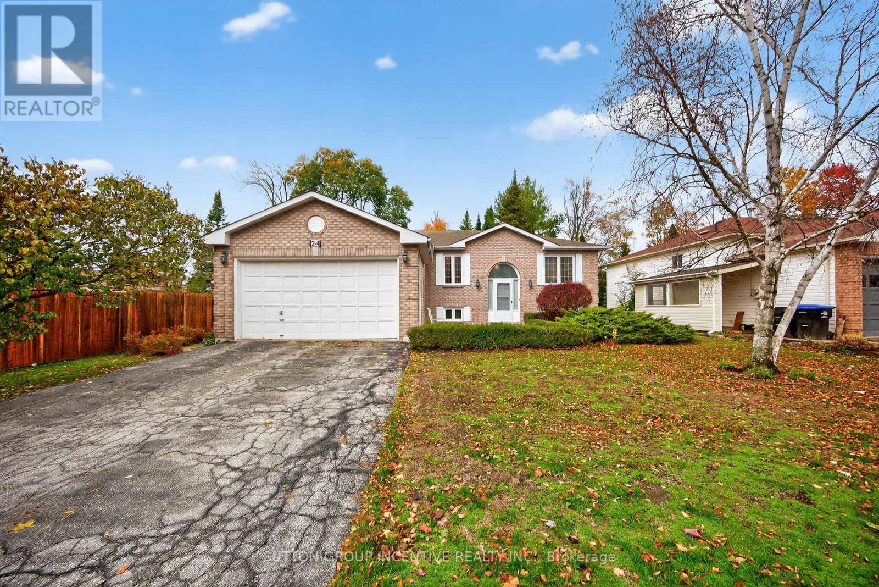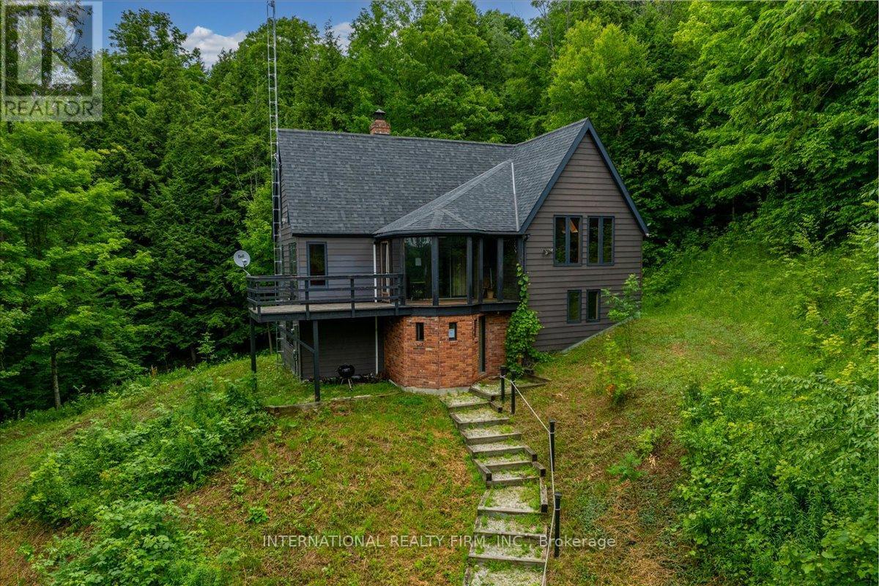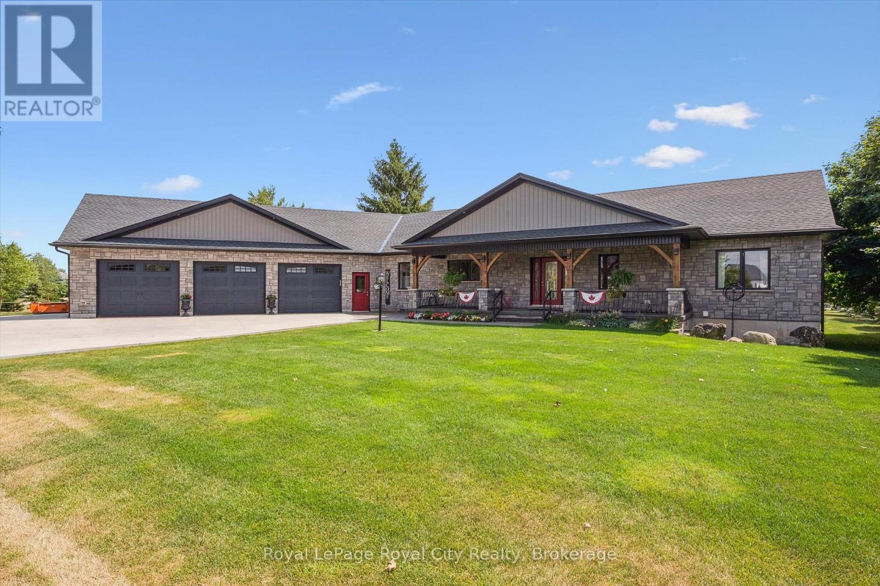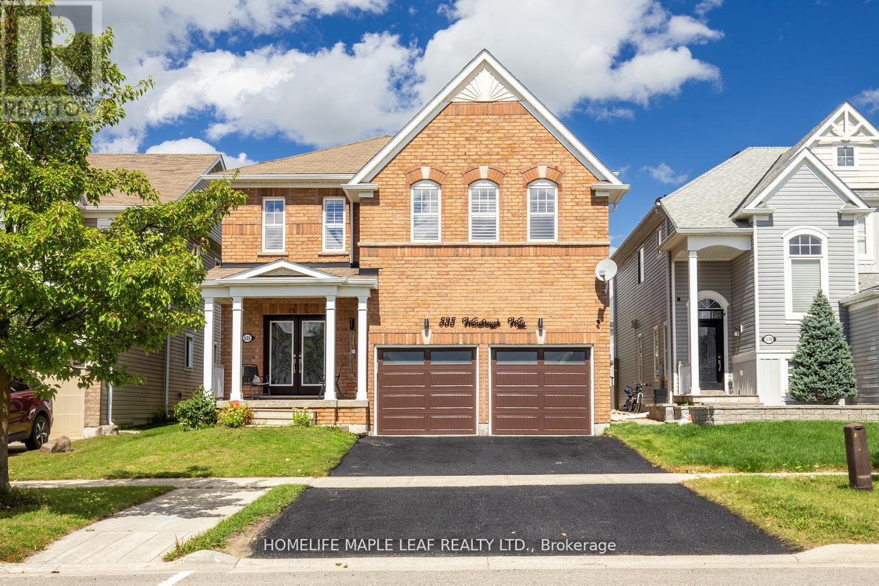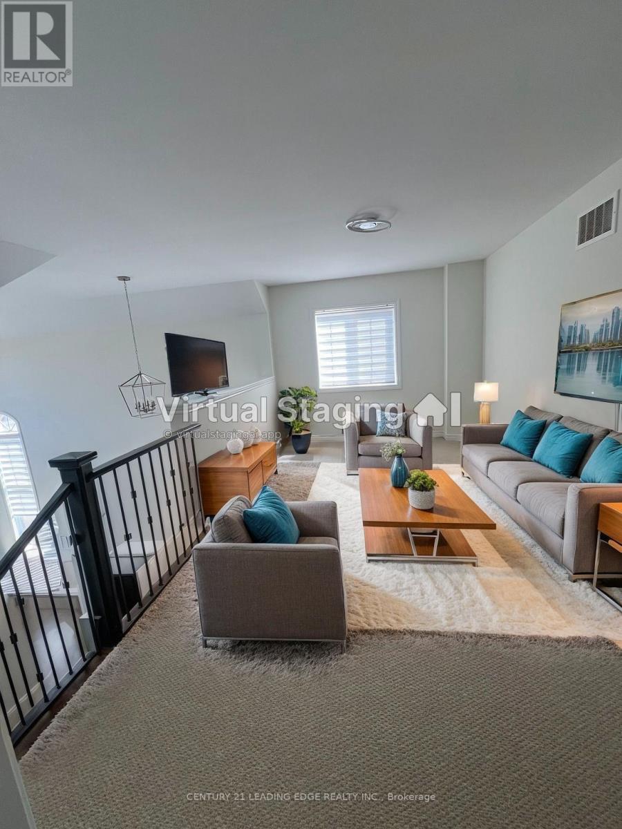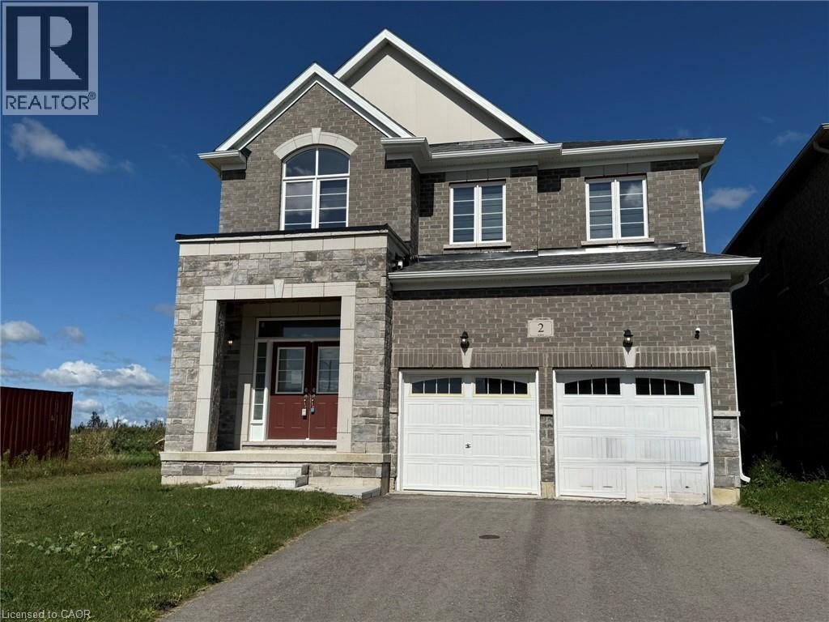
2 Mackenzie St
2 Mackenzie St
Highlights
Description
- Home value ($/Sqft)$263/Sqft
- Time on Houseful54 days
- Property typeSingle family
- Style2 level
- Neighbourhood
- Median school Score
- Mortgage payment
Welcome to your dream home nestled in the charming town of Dundalk. This exquisite two story residence was built in 2023 and exudes modern elegance, comfort and the perfect blend of functionality. Stepping inside, you'll find an inviting open concept layout on the mail floor accentuated by hardwood flooring that flows seamlessly through out the living areas. The spacious living room features large windows that flood the space with natural light, adjacent to the living room is the family room with gas fire place and full kitchen that is perfect for those who enjoy cooking. On the second floor you will find four spacious bedrooms each boasting there own private ensuite bathroom. This thoughtful layout ensure privacy and convenience for family or guests. This home is complete with a finished walk out basement and offers so much space for your growing family. This home in Dundalk is not just a house, it's a place where memories will be made. (id:63267)
Home overview
- Cooling Central air conditioning
- Heat source Natural gas
- Heat type Forced air
- Sewer/ septic Municipal sewage system
- # total stories 2
- Construction materials Wood frame
- # parking spaces 4
- Has garage (y/n) Yes
- # full baths 1
- # half baths 1
- # total bathrooms 2.0
- # of above grade bedrooms 4
- Subdivision Southgate
- Lot size (acres) 0.0
- Building size 2859
- Listing # 40767656
- Property sub type Single family residence
- Status Active
- Bedroom 3.175m X 3.912m
Level: 2nd - Primary bedroom 4.496m X 4.75m
Level: 2nd - Bedroom 3.581m X 3.835m
Level: 2nd - Bedroom 4.648m X 4.877m
Level: 2nd - Bathroom (# of pieces - 3) Measurements not available
Level: Basement - Recreational room 5.944m X 9.144m
Level: Basement - Dining room 3.15m X 4.47m
Level: Main - Bathroom (# of pieces - 2) Measurements not available
Level: Main - Kitchen 2.819m X 4.47m
Level: Main - Family room 4.801m X 5.004m
Level: Main - Foyer 1.829m X 3.581m
Level: Main - Laundry 2.057m X 3.226m
Level: Main - Living room 4.369m X 6.858m
Level: Main
- Listing source url Https://www.realtor.ca/real-estate/28835332/2-mackenzie-street-dundalk
- Listing type identifier Idx

$-2,005
/ Month

