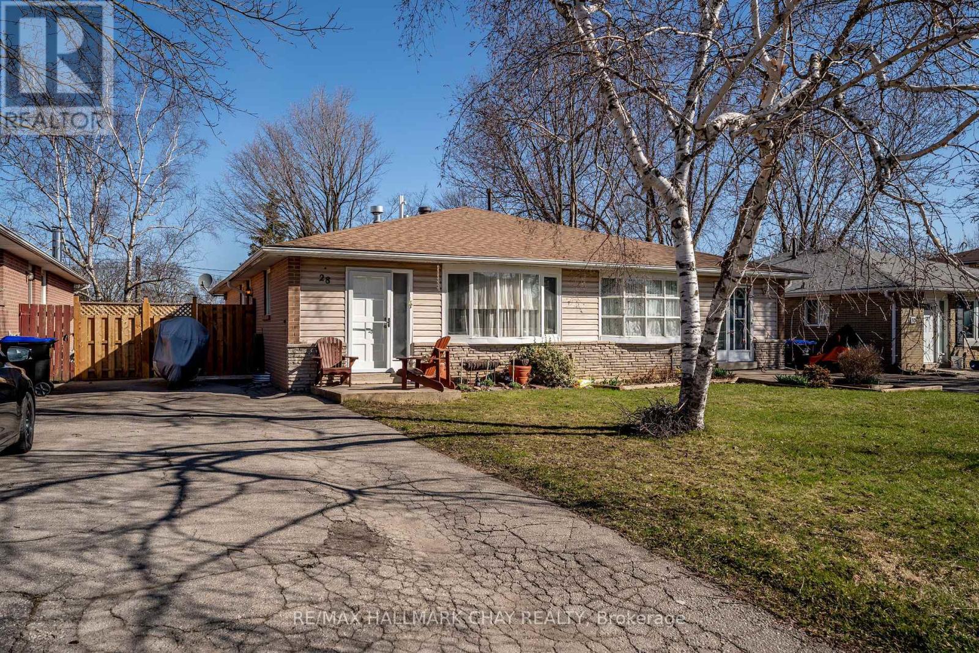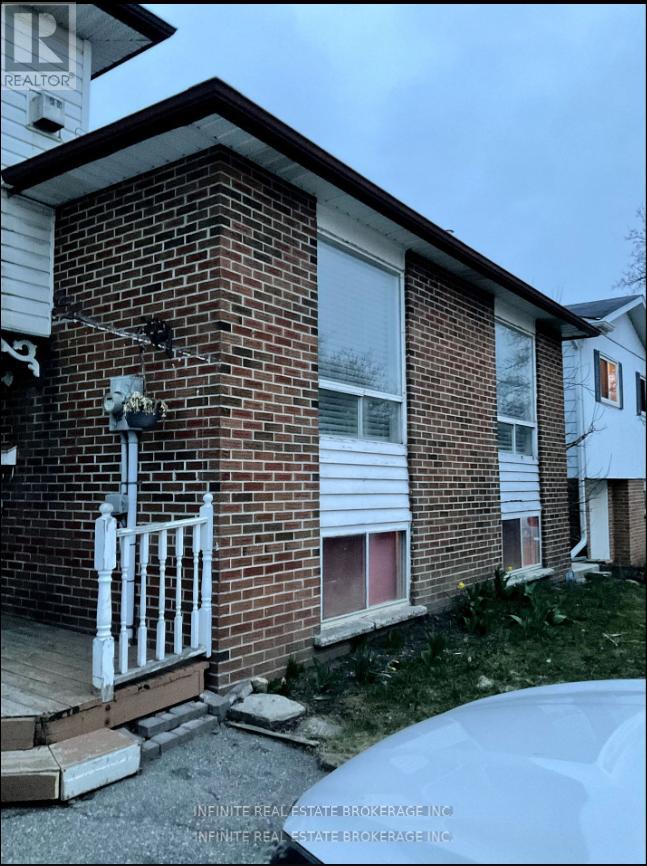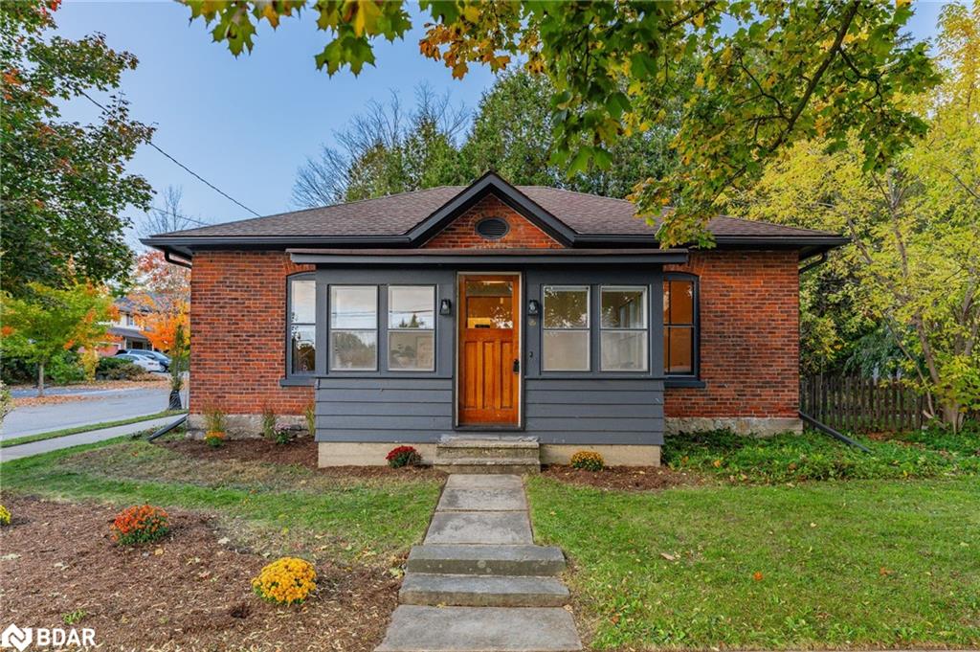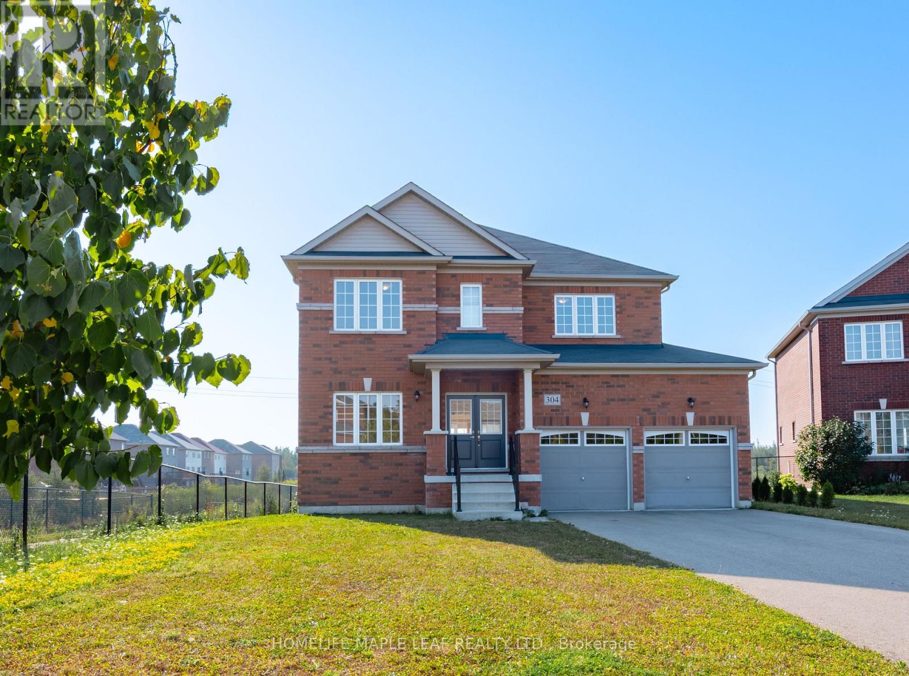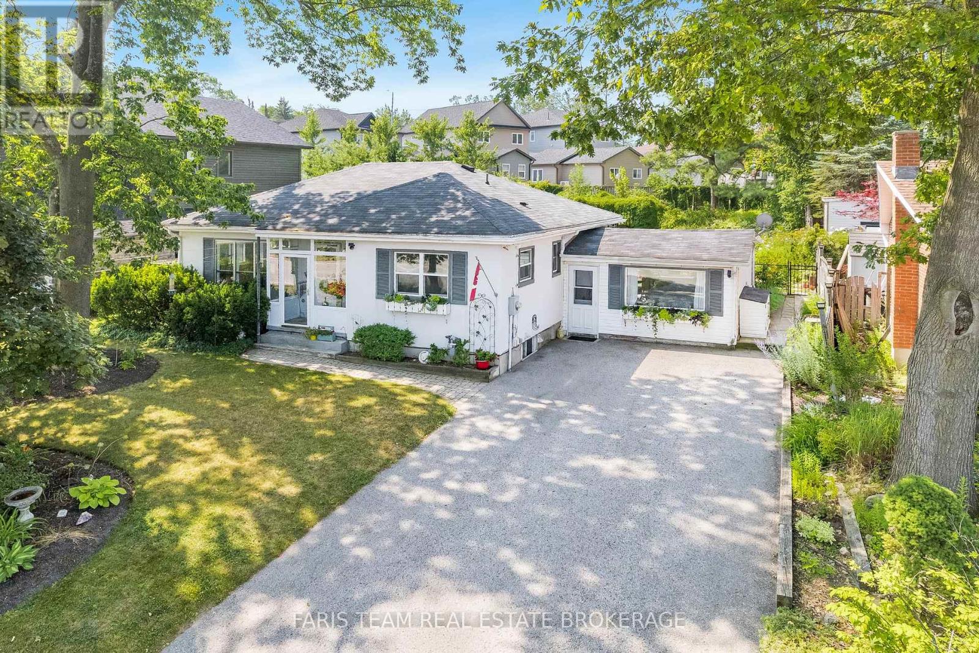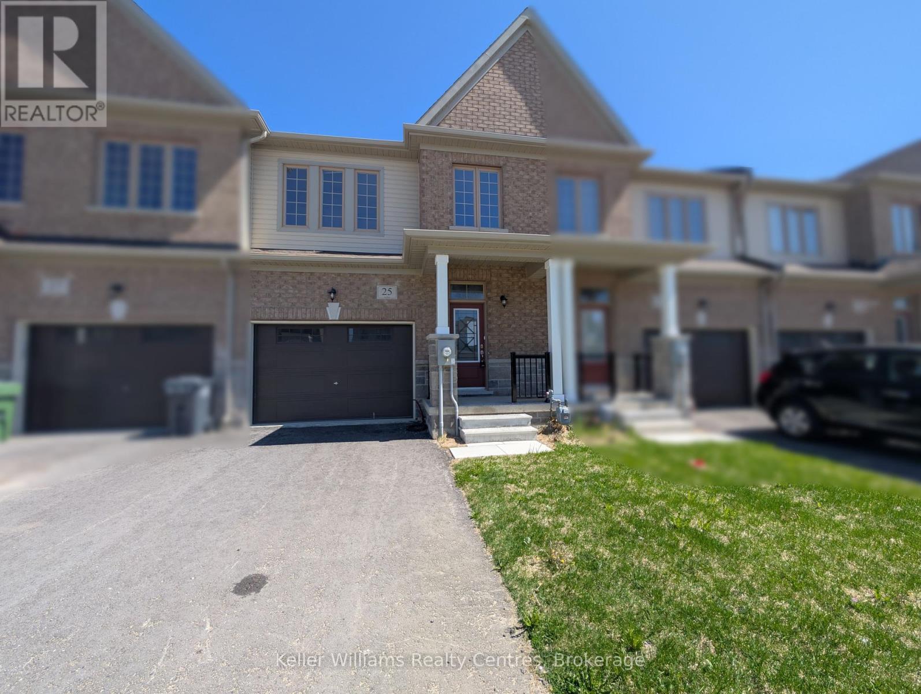
Highlights
Description
- Time on Houseful161 days
- Property typeSingle family
- Neighbourhood
- Median school Score
- Mortgage payment
Welcome to 25 MacKenzie Street a stylish and spacious 3-bedroom, 3-bath townhome located in the heart of Southgate. Just 2 years old, this home features beautiful hardwood flooring throughout the main living areas, an open-concept layout ideal for family life, and a bright kitchen with granite countertops and a large island perfect for entertaining. The upper level boasts a primary bedroom with two closets and a private ensuite, two additional bedrooms, and the convenience of second-floor laundry. The home also offers a clean, unfinished basement for storage or future living space and a private fenced backyard. Whether you're looking to upsize, invest, or purchase your first home, this property is move-in ready and close to parks, schools, and amenities. Don't miss your chance to own a well-kept home in a welcoming neighbourhood. (id:63267)
Home overview
- Cooling Central air conditioning
- Heat source Natural gas
- Heat type Forced air
- Sewer/ septic Sanitary sewer
- # total stories 2
- # parking spaces 3
- Has garage (y/n) Yes
- # full baths 2
- # half baths 1
- # total bathrooms 3.0
- # of above grade bedrooms 3
- Community features School bus
- Subdivision Southgate
- Lot size (acres) 0.0
- Listing # X12144491
- Property sub type Single family residence
- Status Active
- Bedroom 2.93m X 3.66m
Level: 2nd - Bedroom 3.29m X 4.11m
Level: 2nd - Bathroom 1.92m X 2.77m
Level: 2nd - Bathroom 2.19m X 2.96m
Level: 2nd - Bedroom 4.02m X 5.46m
Level: 2nd - Cold room 2.16m X 1.34m
Level: Basement - Foyer 2.96m X 3.99m
Level: Main - Kitchen 2.93m X 4.72m
Level: Main - Bathroom 0.94m X 2.07m
Level: Main - Dining room 3.35m X 3m
Level: Main - Living room 3.41m X 5.15m
Level: Main
- Listing source url Https://www.realtor.ca/real-estate/28303854/25-mackenzie-street-southgate-southgate
- Listing type identifier Idx

$-1,466
/ Month

