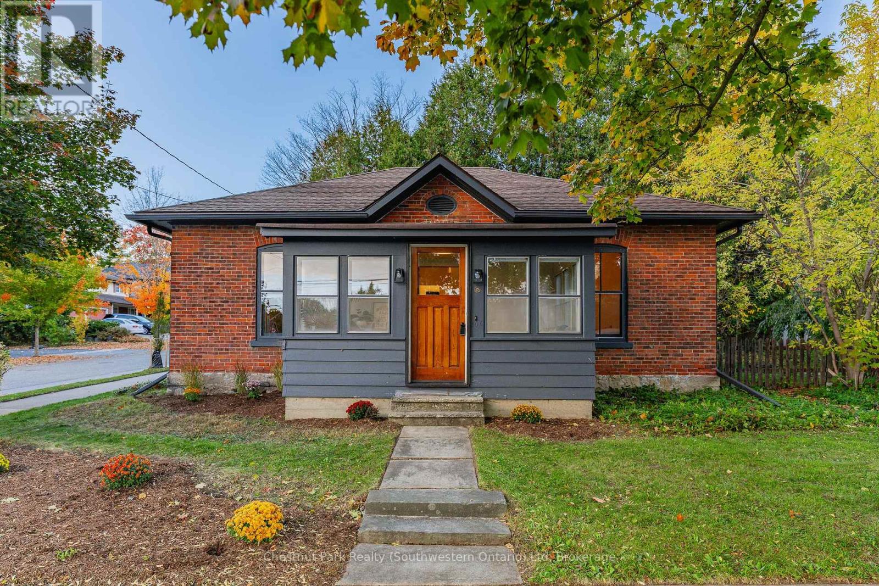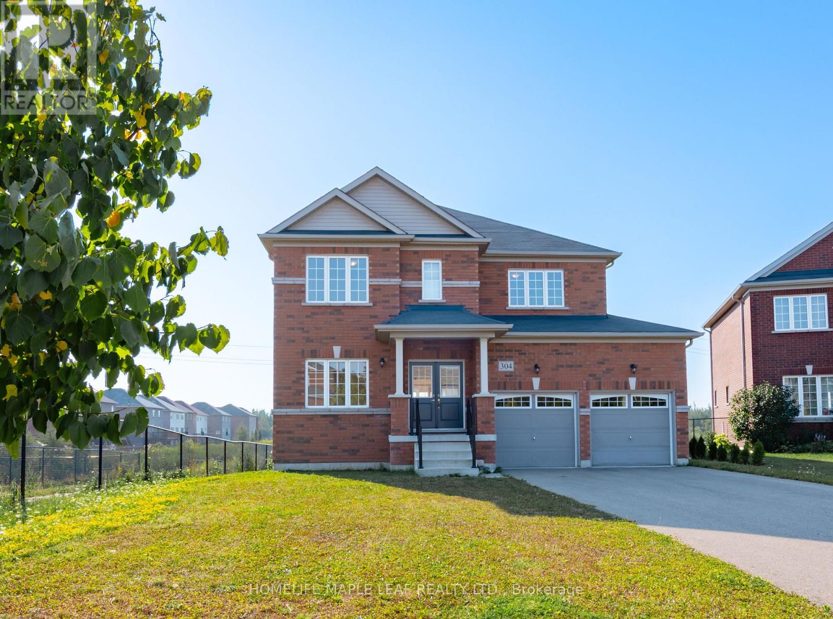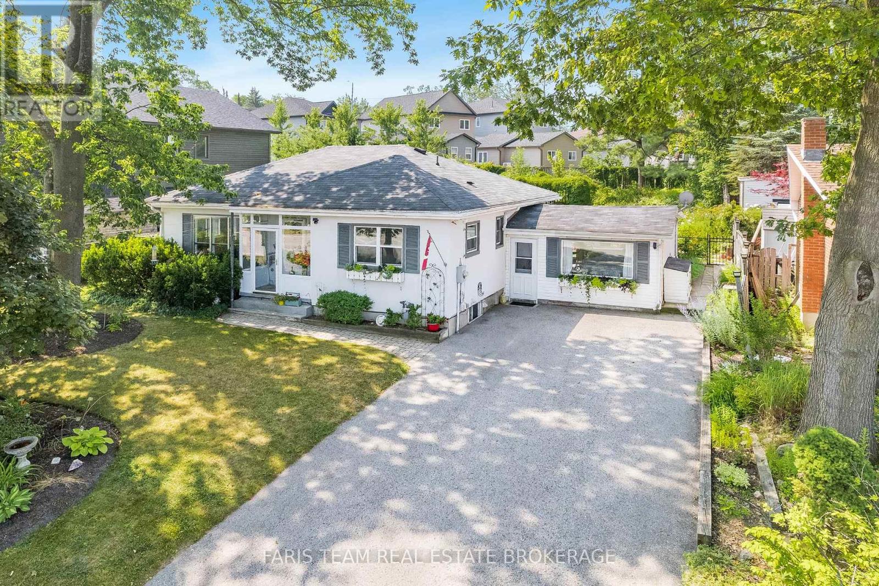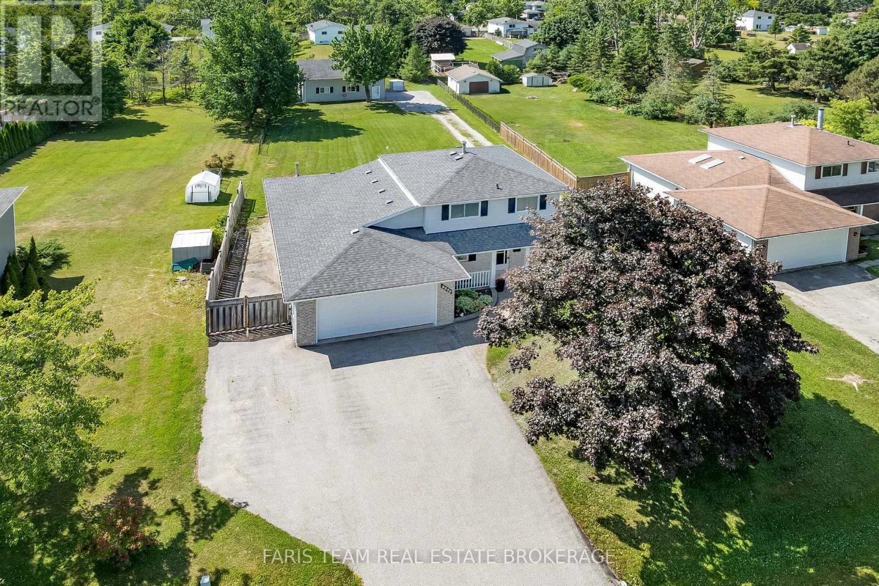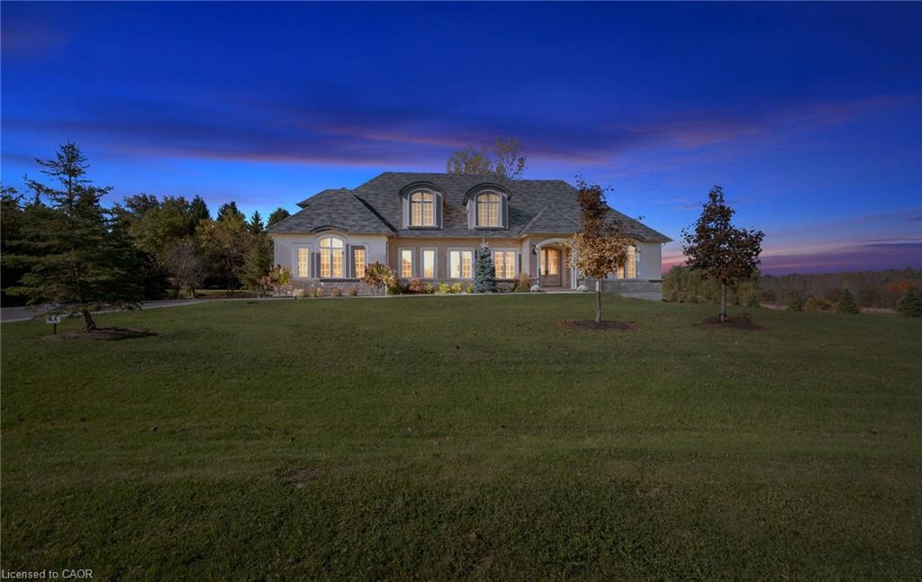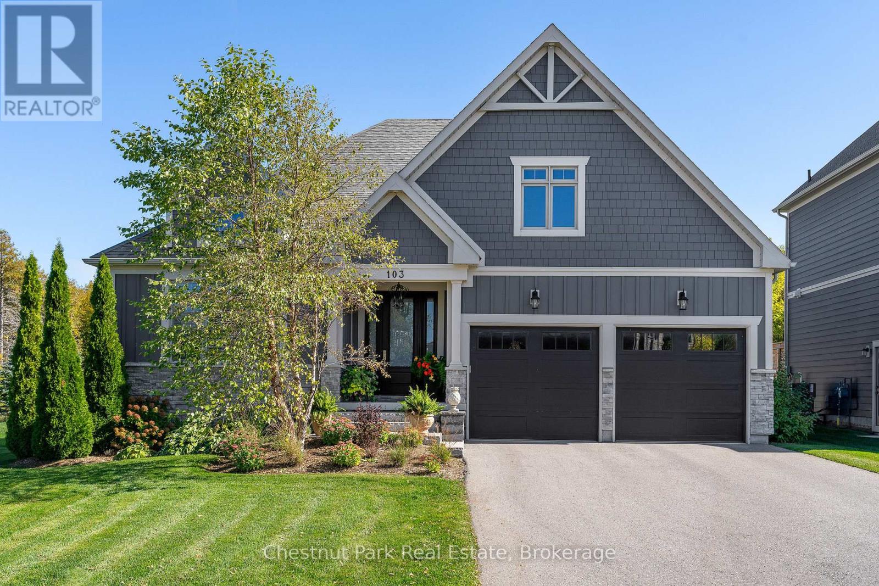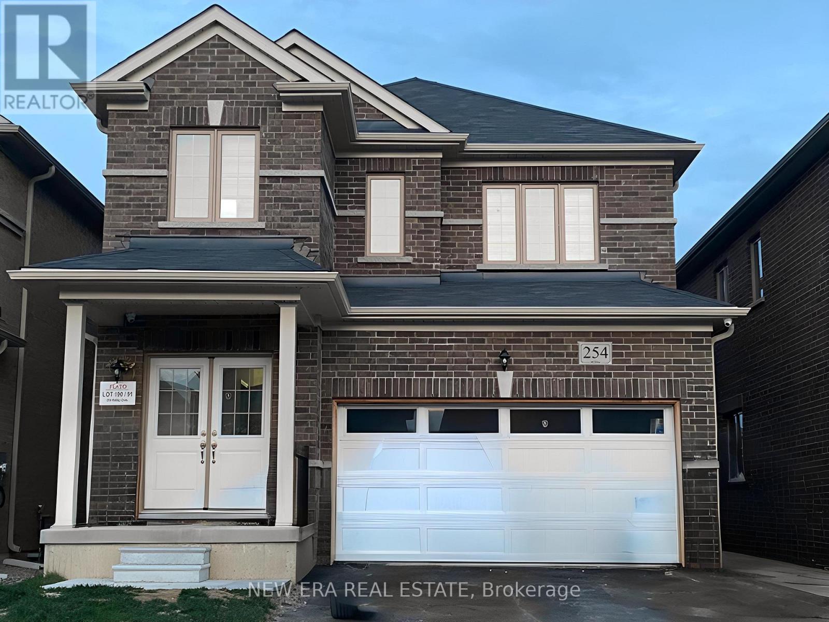
Highlights
Description
- Time on Houseful54 days
- Property typeSingle family
- Neighbourhood
- Median school Score
- Mortgage payment
Welcome to your newly refreshed dream home at 254 Ridley Crescent in the charming Dundalk community of Southgate! Nestled in a serene neighbourhood just over an hour from Brampton and Mississauga and a delightful 40-minute drive to Blue Mountain and Collingwood this stylish freehold detached home, built in 2021, has been thoughtfully updated and is truly ready for move-in. Step inside through a welcoming double-door entry into a bright, open-concept layout featuring soaring 9-foot ceilings, radiant natural light, and a seamless flow between the spacious kitchen and living areas perfect for everyday comfort and entertaining. Upstairs, you'll find three generous bedrooms, each with ample closet space and large windows. Down below, the fully finished basement extends your living area with a family room, full bathroom, and a versatile fourth bedroom or guest suite, offering both flexibility and extra comfort. Set on a deep, no-sidewalk lot with an extended driveway and a double-car garage, this home offers tranquility, practicality, curb appeal, offering buyers modern finishes, solid space, and strong value.This turnkey gem combines newer construction, convenient location, and functional luxury. Don't miss your chance to call it yours! (id:63267)
Home overview
- Cooling Central air conditioning
- Heat source Natural gas
- Heat type Forced air
- Sewer/ septic Sanitary sewer
- # total stories 2
- # parking spaces 6
- Has garage (y/n) Yes
- # full baths 3
- # half baths 1
- # total bathrooms 4.0
- # of above grade bedrooms 4
- Community features School bus
- Subdivision Southgate
- Lot size (acres) 0.0
- Listing # X12368496
- Property sub type Single family residence
- Status Active
- 3rd bedroom 3.53m X 3.91m
Level: 2nd - 2nd bedroom 5.41m X 3.94m
Level: 2nd - Primary bedroom 5.35m X 4.01m
Level: 2nd - 4th bedroom 4.57m X 3.51m
Level: Basement - Family room 5.94m X 5.69m
Level: Basement - Laundry 5.02m X 1.88m
Level: Basement - Living room 6.37m X 3.63m
Level: Ground - Kitchen 3.96m X 4.14m
Level: Ground
- Listing source url Https://www.realtor.ca/real-estate/28786744/254-ridley-crescent-southgate-southgate
- Listing type identifier Idx

$-1,840
/ Month

