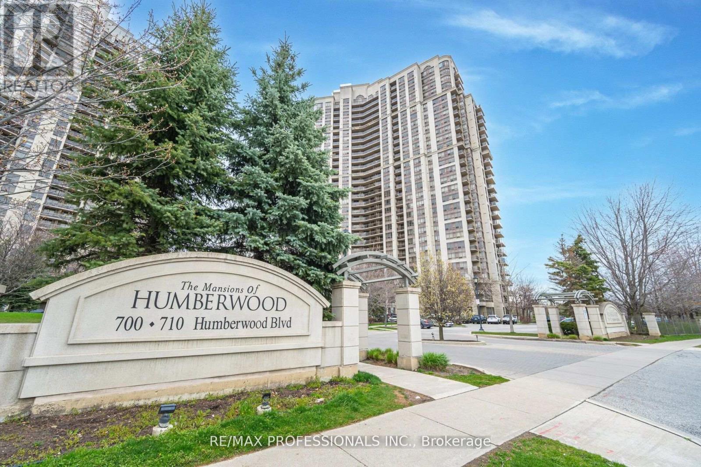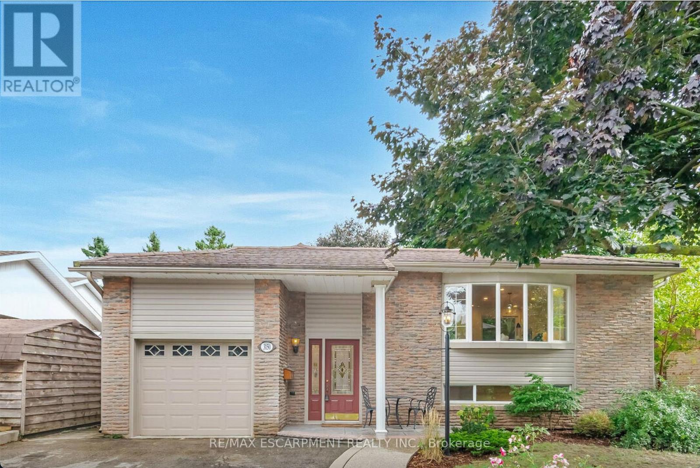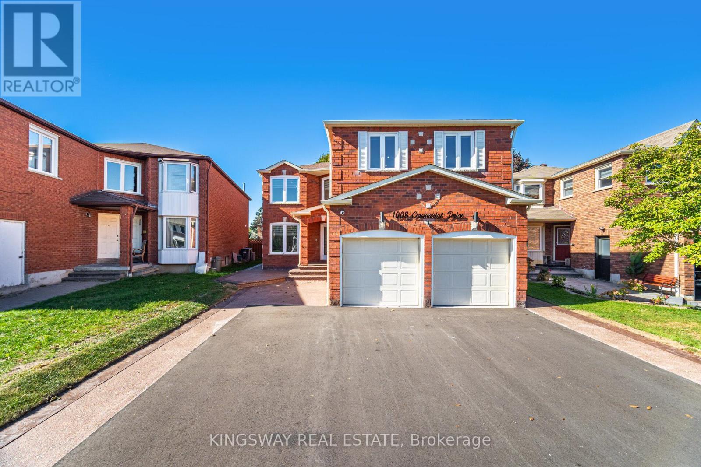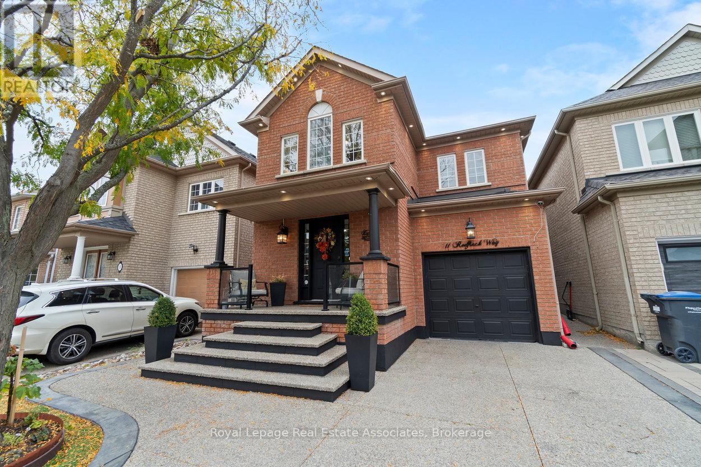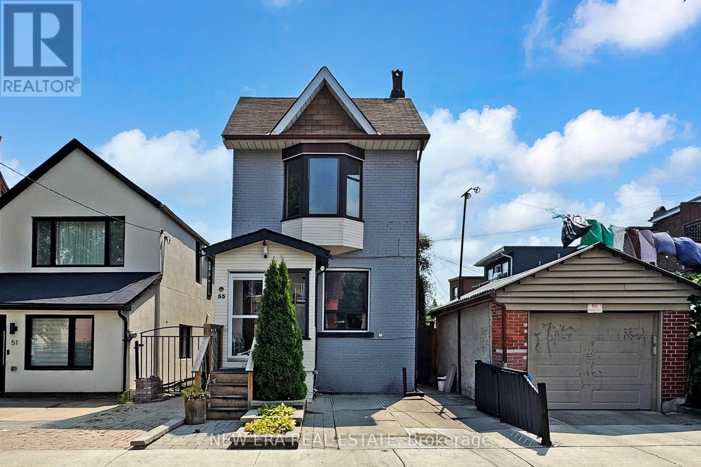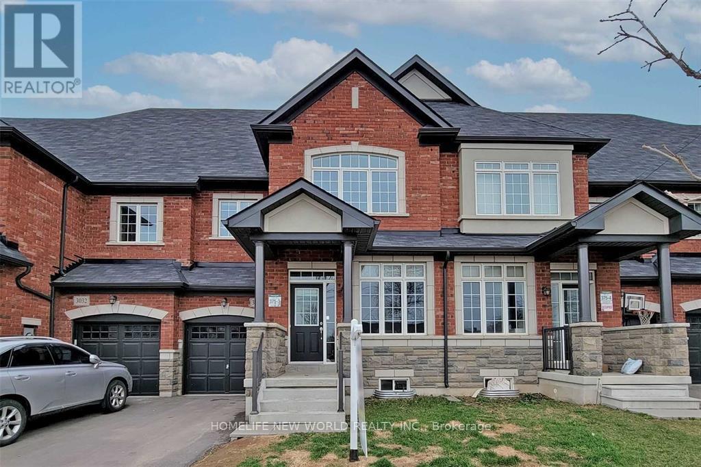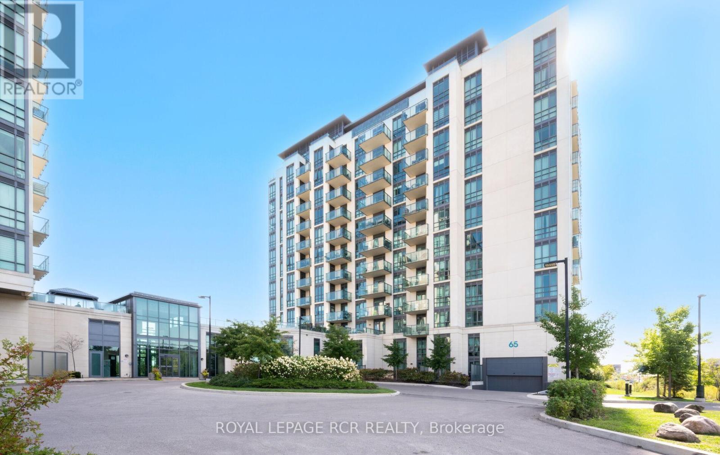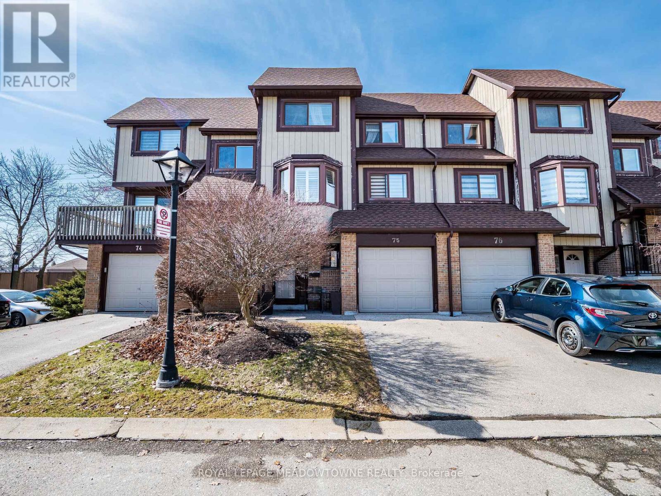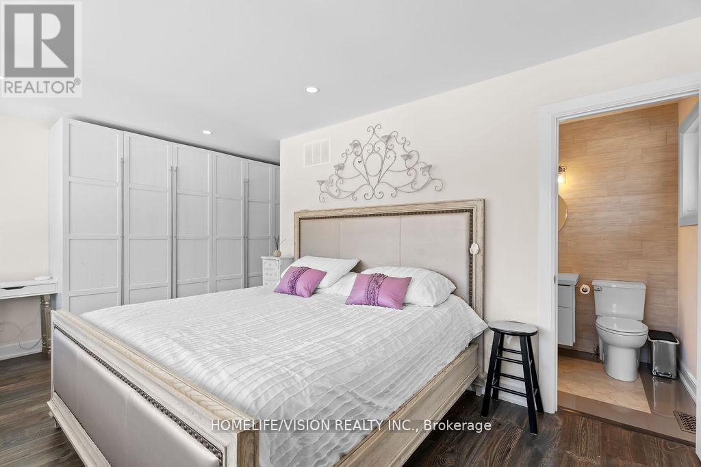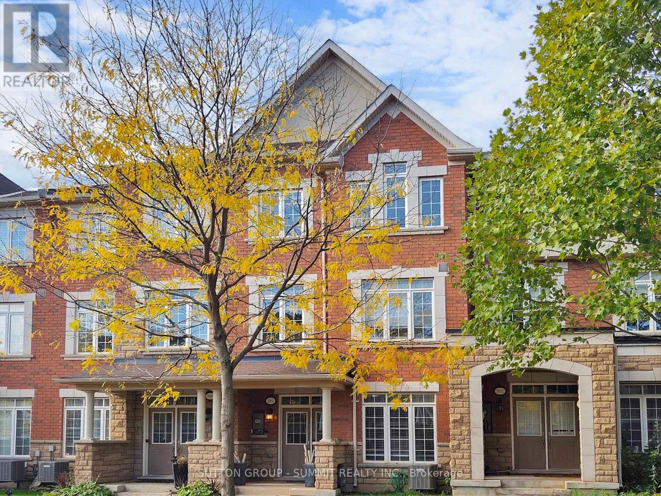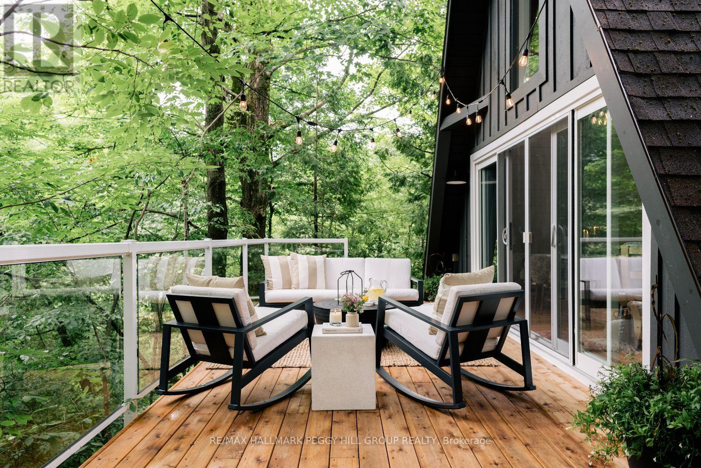
Highlights
Description
- Time on Housefulnew 5 days
- Property typeSingle family
- Mortgage payment
COZY A-FRAME RETREAT WITH MODERN FINISHES, HOT TUB, SAUNA, & A CREEK RUNNING THROUGH 1 PRIVATE ACRE! Spend the weekend at this ultimate Scandinavian-style retreat, where a wood-burning hot tub bubbles beneath the stars, a cedar sauna invites you to unwind, and a peaceful 1-acre setting wraps you in trees with a gentle creek flowing nearby. Just under 10 minutes from Durham's shops, restaurants, grocery stores and community centre, with golf, ski hills, snowmobiling trails, a drive-in theatre and a casino all within reasonable driving distance, this location gives you room to breathe, with adventure and amenities nearby. The bold black A-frame exterior stands out with striking curb appeal and a spacious deck with glass railings overlooking the serene landscape and flowing creek. Vaulted ceilings, wide plank flooring and wood-accented walls frame the cozy living and dining space, where a crackling woodstove and sliding doors to the deck complete the vibe. The fully renovated kitchen features quartz countertops, open shelving, an undermount sink, modern white cabinetry and pot lights. A floating vanity, glass wall shower and forest-facing window give the bathroom a spa-like feel, while the main floor bedroom and a tranquil loft bedroom with treetop views offer just the right amount of space to relax. An efficient heat pump adds extra comfort. Beautifully finished, full of character and completely turn-key, this getaway is the kind of place that makes you slow down and stay a little longer. (id:63267)
Home overview
- Cooling Wall unit
- Heat source Wood
- Heat type Heat pump
- Sewer/ septic Septic system
- # total stories 2
- # parking spaces 3
- # full baths 1
- # total bathrooms 1.0
- # of above grade bedrooms 2
- Has fireplace (y/n) Yes
- Community features Community centre, school bus
- Subdivision Southgate
- View Direct water view
- Water body name Camp creek
- Directions 2133729
- Lot desc Landscaped
- Lot size (acres) 0.0
- Listing # X12120414
- Property sub type Single family residence
- Status Active
- Primary bedroom 3.71m X 4.6m
Level: 2nd - Dining room 2.82m X 3.68m
Level: Main - Living room 3m X 6.02m
Level: Main - Bedroom 2.9m X 3.45m
Level: Main - Kitchen 3.53m X 4.04m
Level: Main
- Listing source url Https://www.realtor.ca/real-estate/28251869/263056-wilder-lake-road-e-southgate-southgate
- Listing type identifier Idx

$-1,733
/ Month



