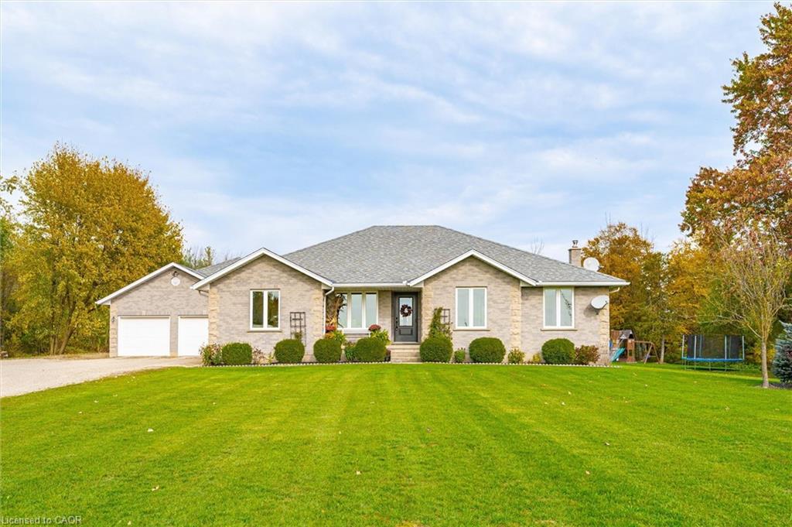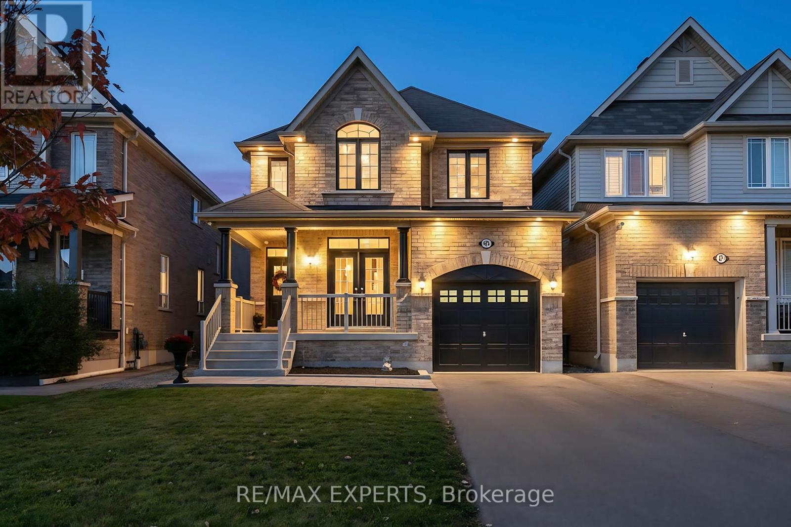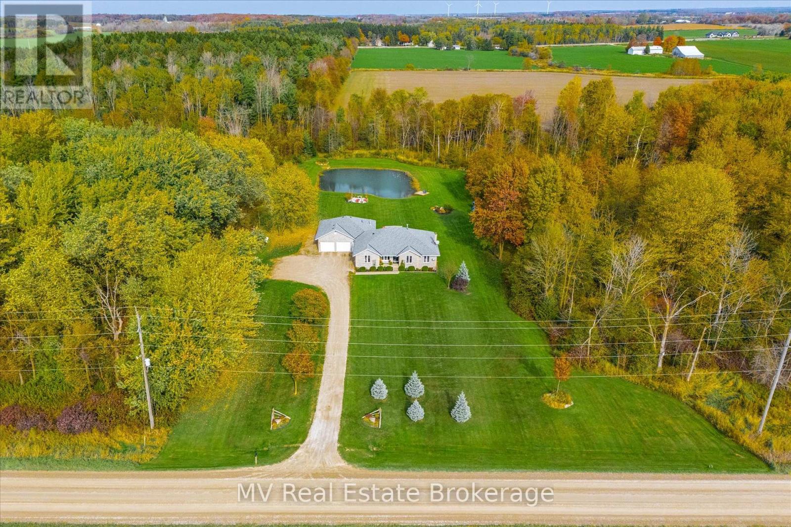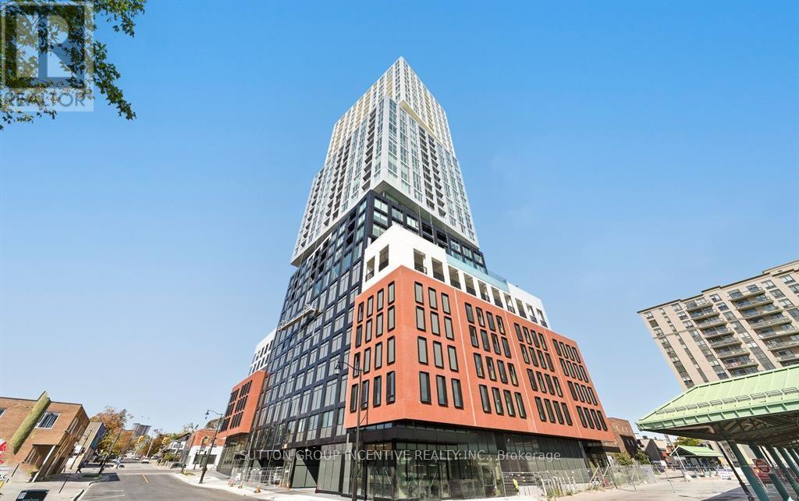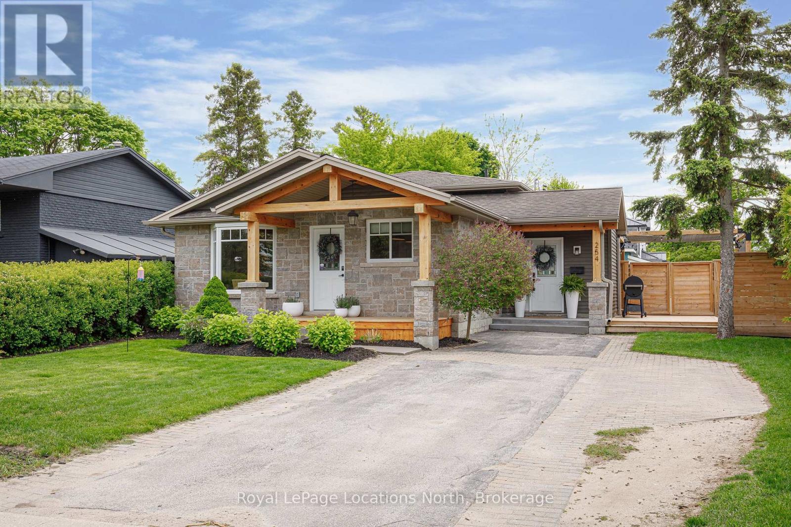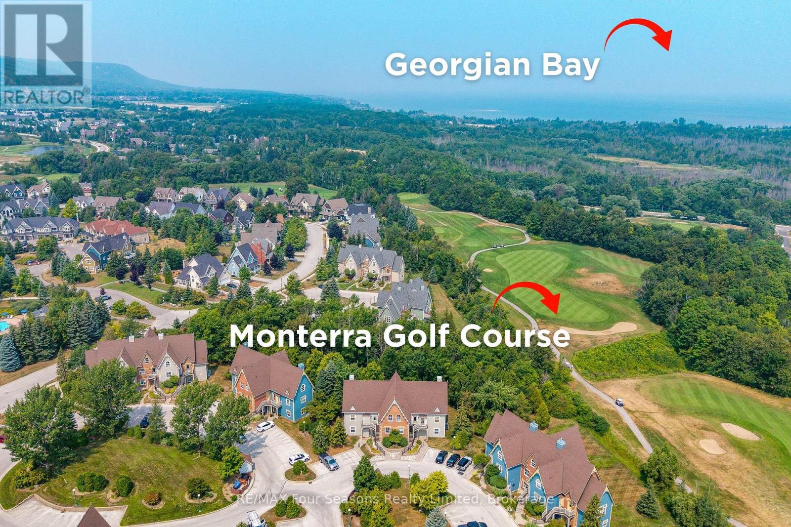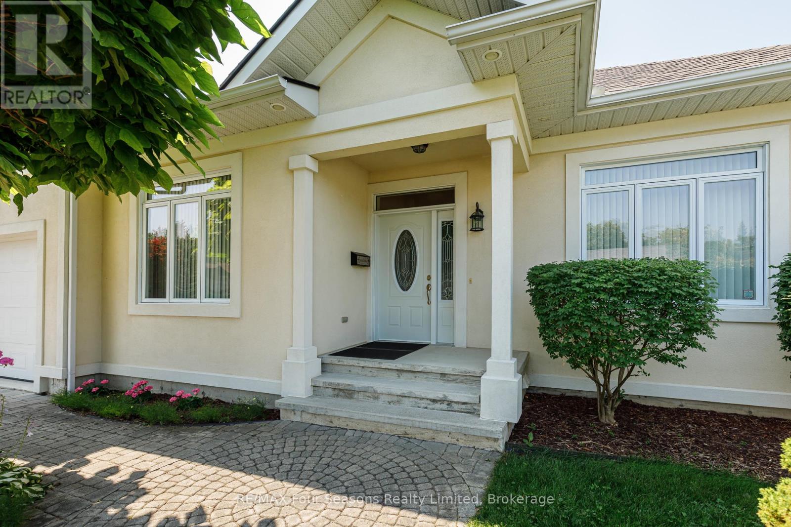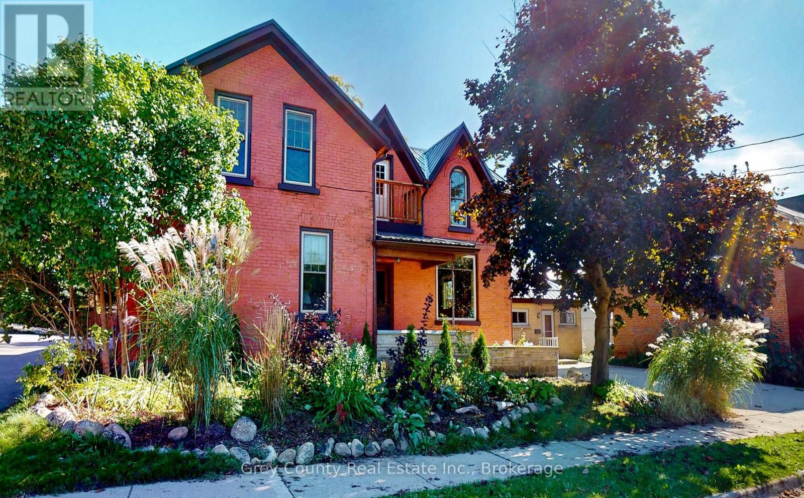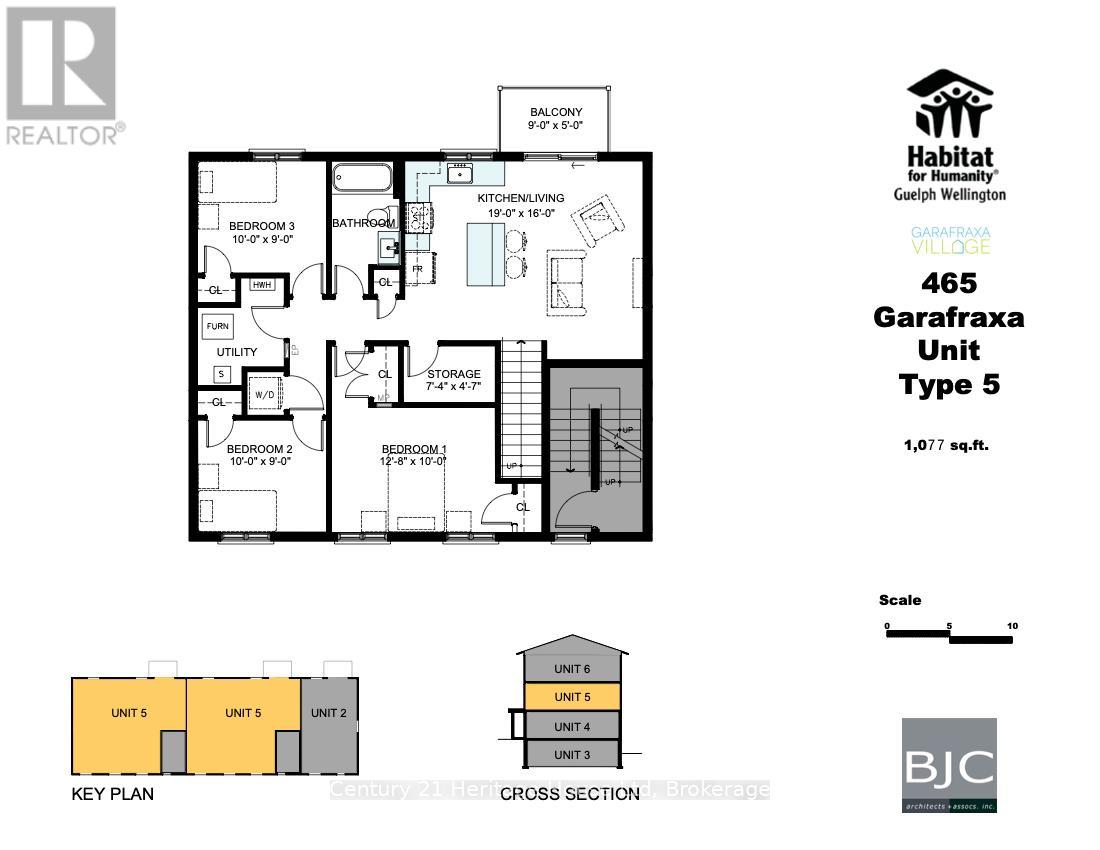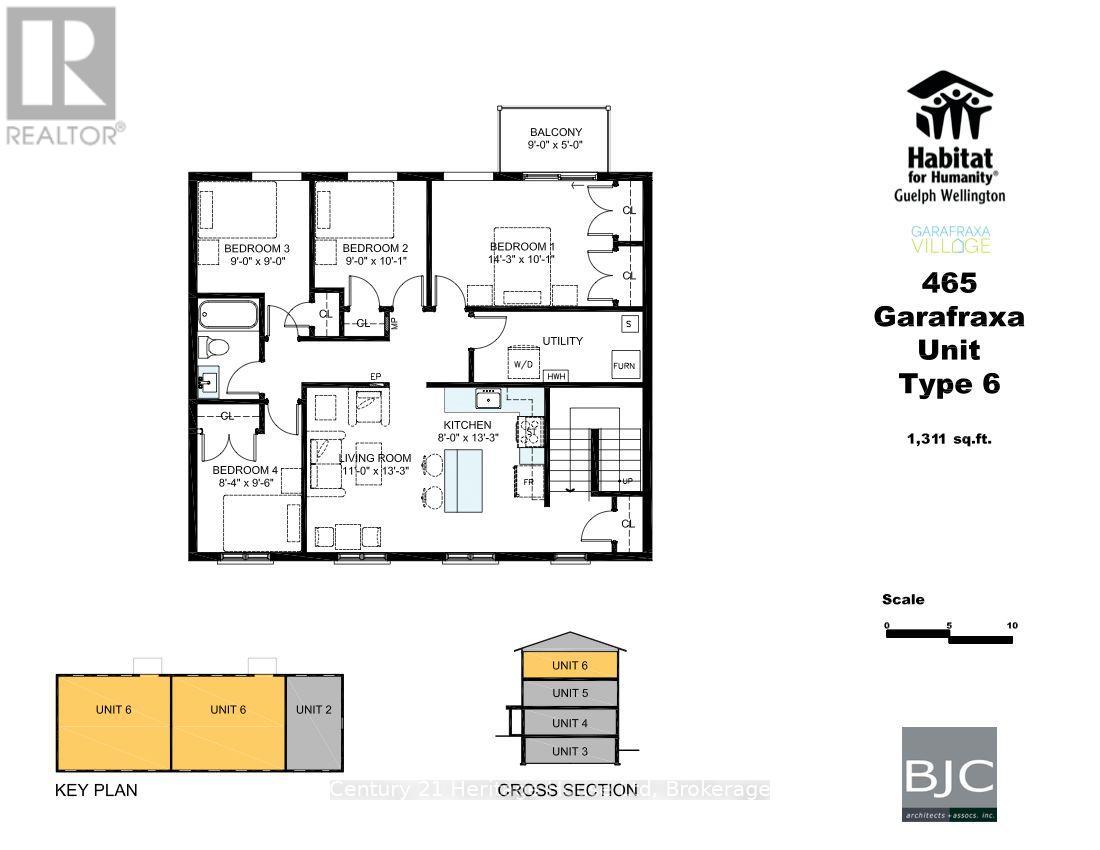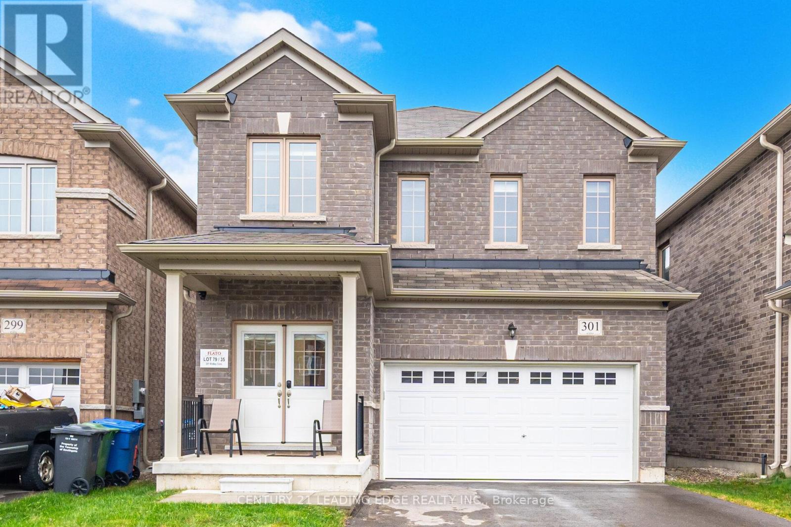
Highlights
Description
- Time on Housefulnew 8 hours
- Property typeSingle family
- Neighbourhood
- Median school Score
- Mortgage payment
Don't miss your shot at this beautiful family home nestled in the peaceful community of Dundalk. Step inside and fall in love with the place your favourite memories will be made. The extended kitchen is a dream with its large breakfast bar, extended built-in pantry and eat-in breakfast area. Get comfy in the living room or have your own fine dining experience in the formal dining room. The primary bedroom feels like a luxury suite with an ensuite bathroom and two walk-in closets! You won't have to worry about space with 3 additional large bedrooms, all complete with spacious closets. To top it off, a spacious finished basement awaits. Equipped with a full kitchen, ample storage and separate walkout entrance, what more could you ask for? Enjoy fresh air in the large backyard, with no rear neighbours for extra privacy! Groceries, shops, restaurants and Highway 10 are all close-by. Come and experience this home for yourself! ***EXTRAS*** Hardwired for generator, two outdoor gas hookups for BBQs, pre-wired to add security system. (id:63267)
Home overview
- Cooling Central air conditioning
- Heat source Natural gas
- Heat type Forced air
- Sewer/ septic Sanitary sewer
- # total stories 2
- # parking spaces 4
- Has garage (y/n) Yes
- # full baths 3
- # half baths 1
- # total bathrooms 4.0
- # of above grade bedrooms 5
- Subdivision Southgate
- Directions 2165130
- Lot size (acres) 0.0
- Listing # X12470408
- Property sub type Single family residence
- Status Active
- 4th bedroom 3.81m X 3.07m
Level: 2nd - 3rd bedroom 3.78m X 3.51m
Level: 2nd - Primary bedroom 5.15m X 4.12m
Level: 2nd - 2nd bedroom 3.86m X 3.49m
Level: 2nd - Living room 5.86m X 3.2m
Level: Basement - Bedroom 4.05m X 3.4m
Level: Basement - Kitchen 5.15m X 3.61m
Level: Basement - Living room 4.19m X 3.91m
Level: Main - Kitchen 7.54m X 3.32m
Level: Main - Dining room 5.09m X 4.19m
Level: Main
- Listing source url Https://www.realtor.ca/real-estate/29007102/301-ridley-crescent-southgate-southgate
- Listing type identifier Idx

$-2,027
/ Month

