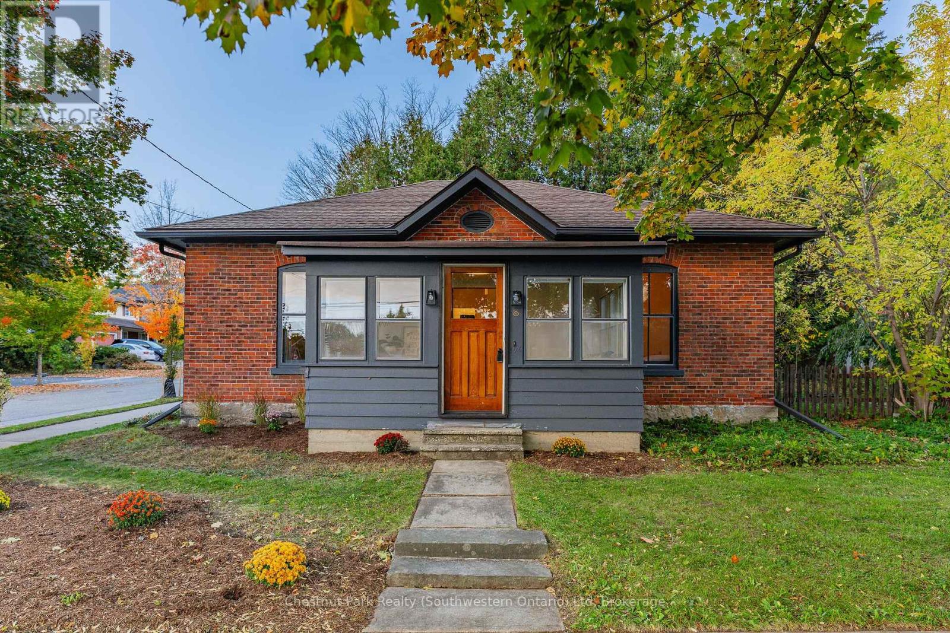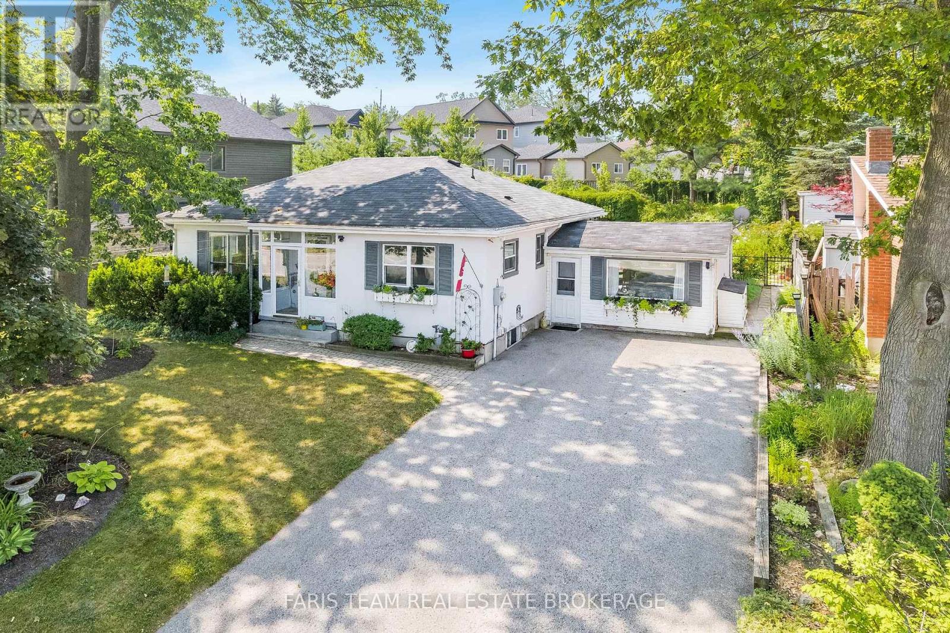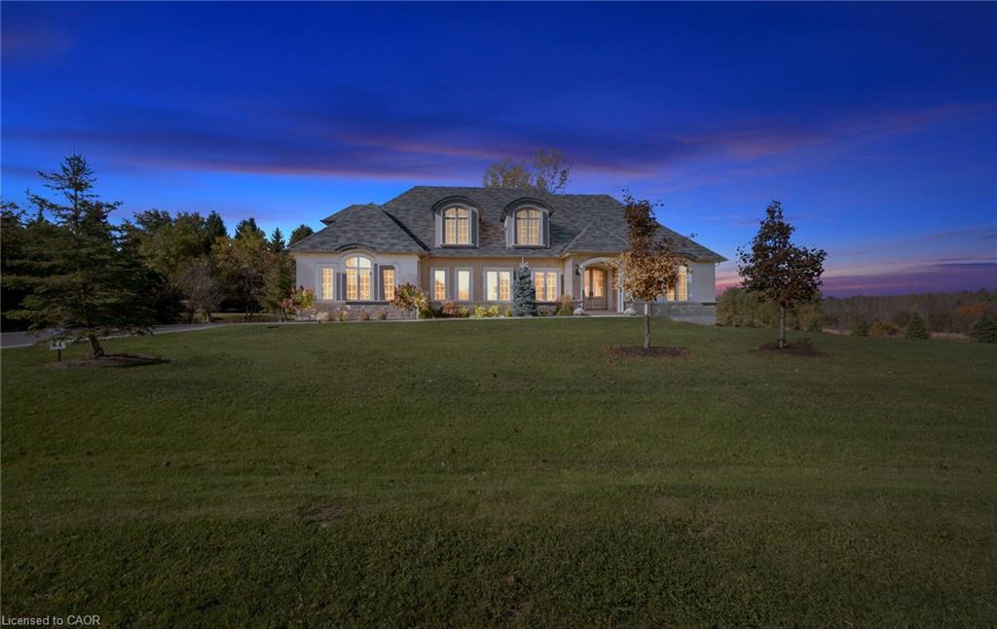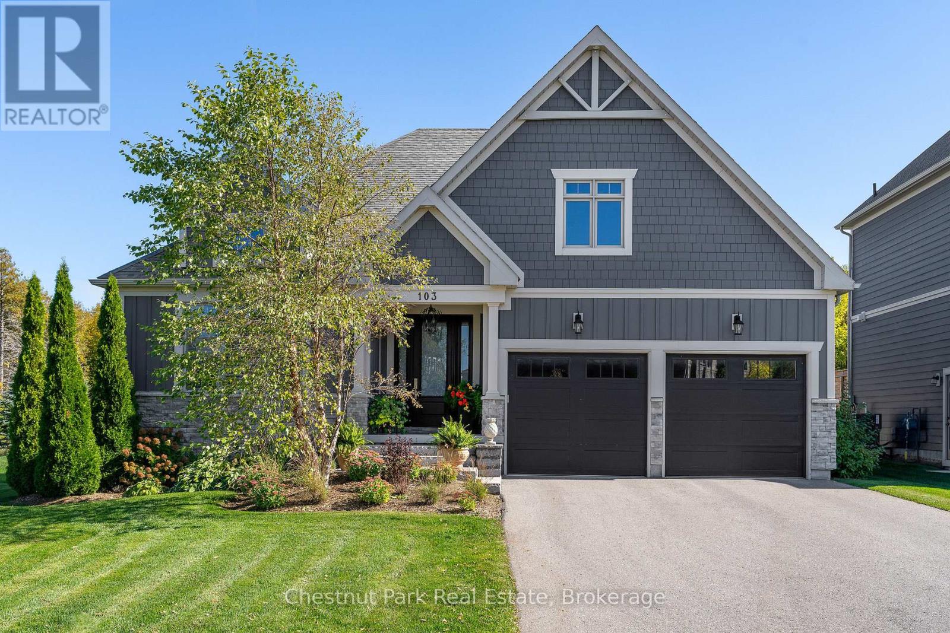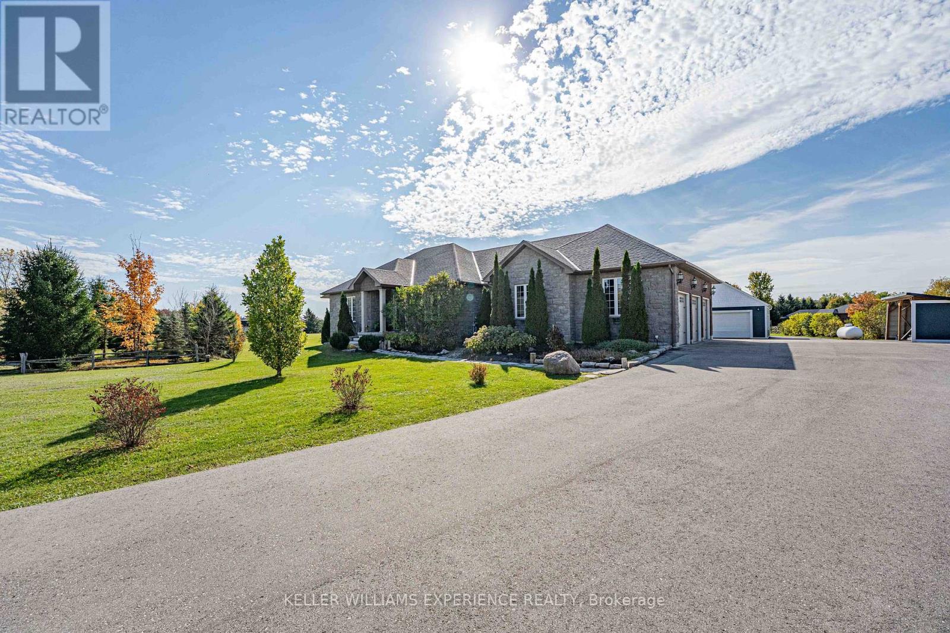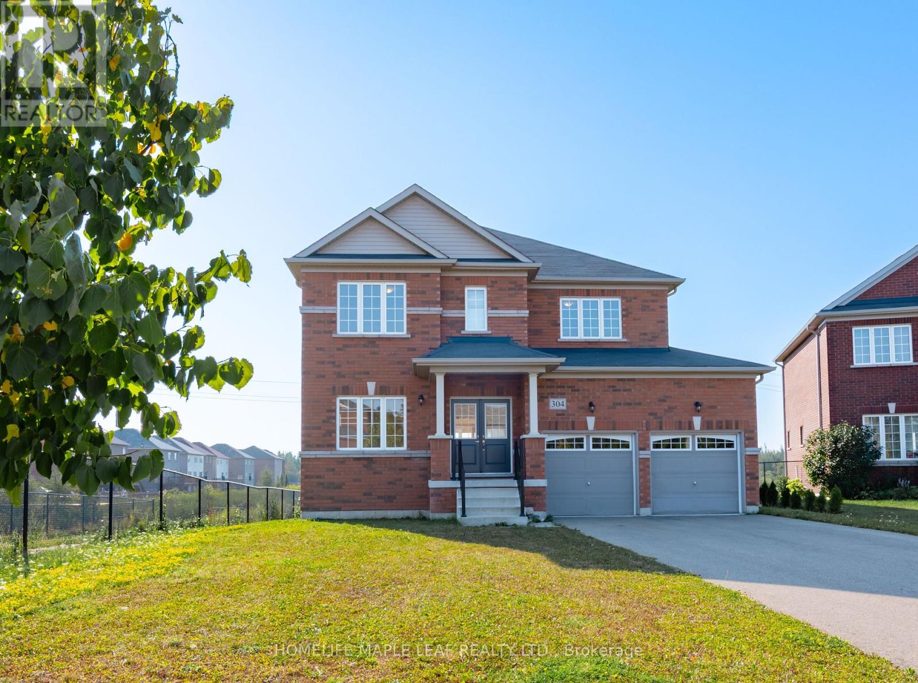
Highlights
Description
- Time on Housefulnew 43 minutes
- Property typeSingle family
- Neighbourhood
- Median school Score
- Mortgage payment
Welcome to this stunning 4-bedroom, 4-bathroom executive home offering 2,978 square feet of beautifully designed living space. Situated on a premium 53 x 142 lot with no neighbours directly behind, this home provides both privacy and elegance in a family-friendly setting. The main floor features 9-foot ceilings, hardwood and ceramic floors, and a chef-inspired kitchen complete with granite countertops, a centre island, and a custom backsplash. The open layout is bright and inviting, making it perfect for everyday living as well as entertaining. Upstairs, the primary suite includes an oversized walk-in closet along with a spa-like 5-piece ensuite. The second bedroom and third bedroom also has its own 3 piece ensuite, offering comfort and convenience for family or guests. The lower level adds close to 1,500 square feet of potential living space. With a walk-out to the backyard, its ideal for creating a separate in-law suite or customizing it to suit your lifestyle. Located on a quiet cul-de-sac with no through traffic, this property also backs onto a pond and walking trail, creating a serene backdrop. Commuters will appreciate the convenient location, just 60 minutes to Brampton or Barrie and 40 minutes to Collingwood. This is a rare opportunity to own a premium home that blends luxury, comfort, and an exceptional location. (id:63267)
Home overview
- Cooling Central air conditioning
- Heat source Natural gas
- Heat type Forced air
- Sewer/ septic Sanitary sewer
- # total stories 2
- # parking spaces 6
- Has garage (y/n) Yes
- # full baths 3
- # half baths 1
- # total bathrooms 4.0
- # of above grade bedrooms 4
- Flooring Ceramic, hardwood
- Community features Community centre
- Subdivision Southgate
- Directions 2234891
- Lot size (acres) 0.0
- Listing # X12474740
- Property sub type Single family residence
- Status Active
- 3rd bedroom 4.35m X 3.79m
Level: 2nd - 4th bedroom 4.35m X 3.62m
Level: 2nd - Primary bedroom 6.42m X 5.03m
Level: 2nd - 2nd bedroom 4.38m X 4m
Level: 2nd - Kitchen 3.65m X 3.65m
Level: Main - Family room 6m X 3.82m
Level: Main - Eating area 3.65m X 3.65m
Level: Main - Living room 3.39m X 3.02m
Level: Main - Dining room 4.05m X 3.65m
Level: Main - Mudroom 2.37m X 1.4m
Level: Main - Den 3.1m X 3.27m
Level: Main
- Listing source url Https://www.realtor.ca/real-estate/29016337/304-hagan-street-e-southgate-southgate
- Listing type identifier Idx

$-2,133
/ Month

