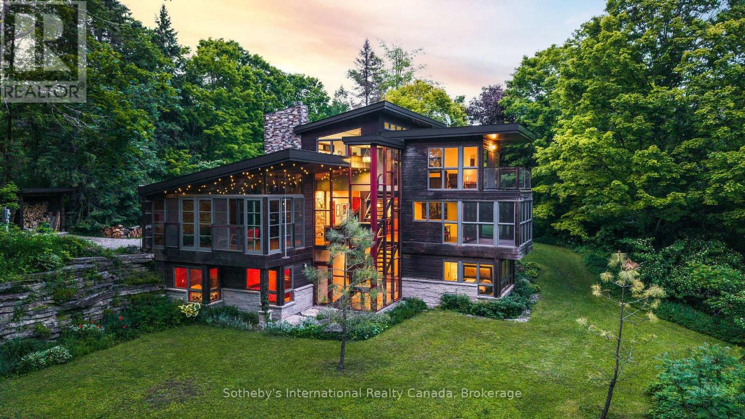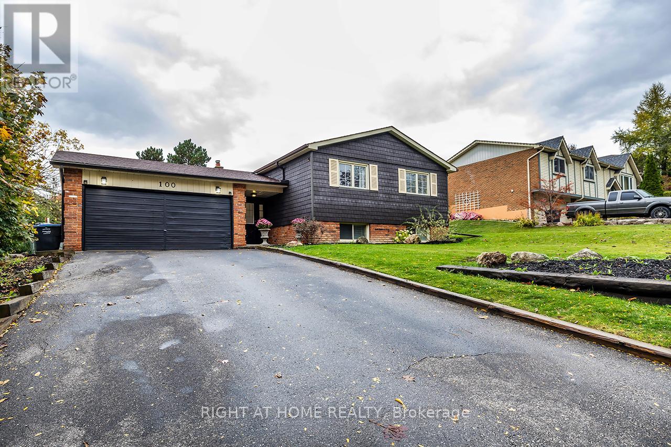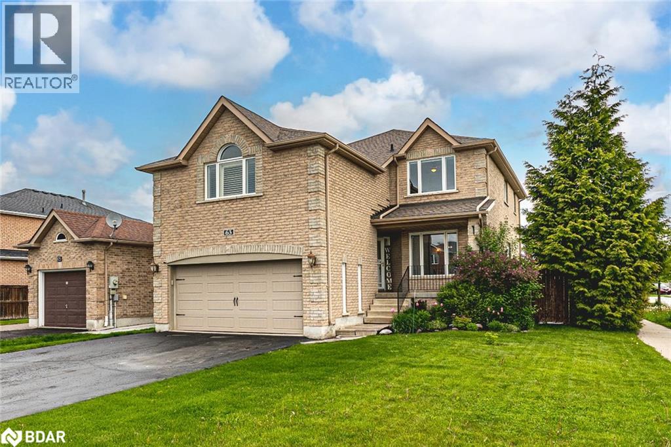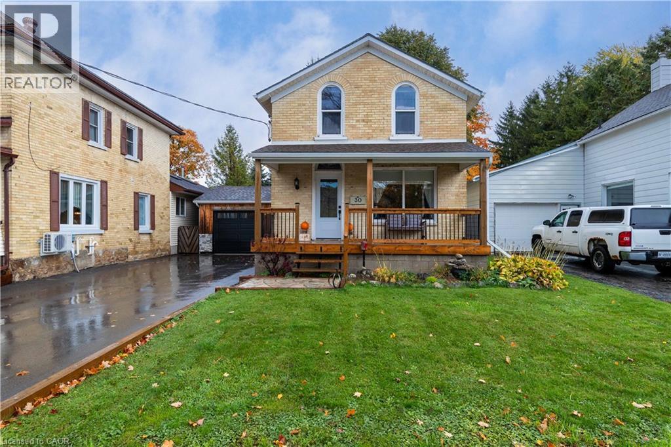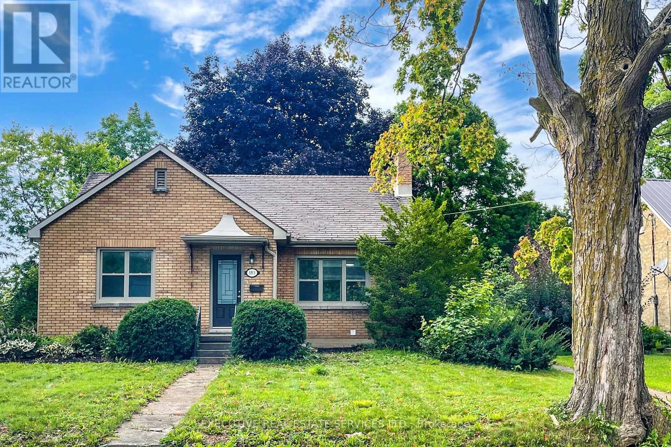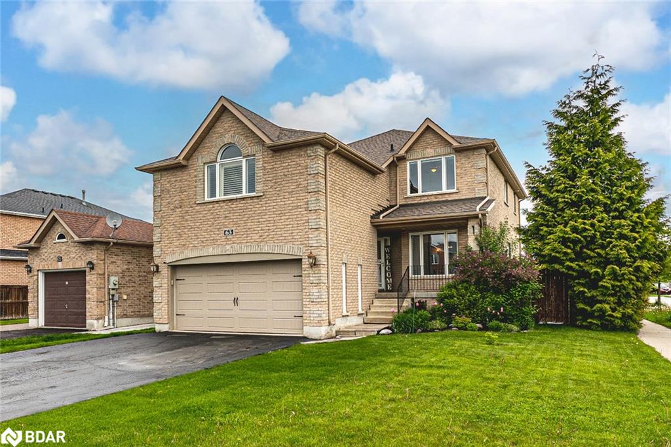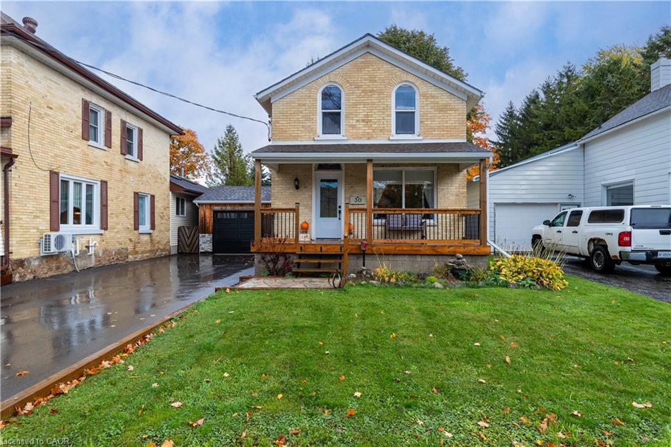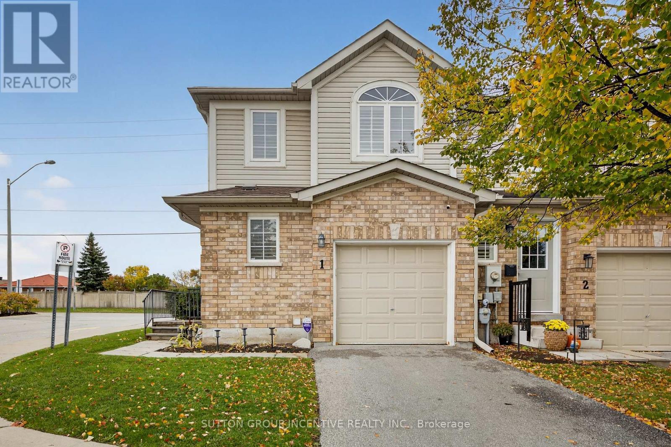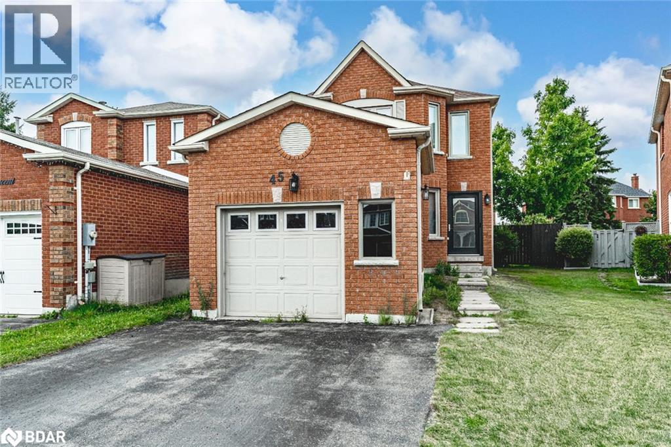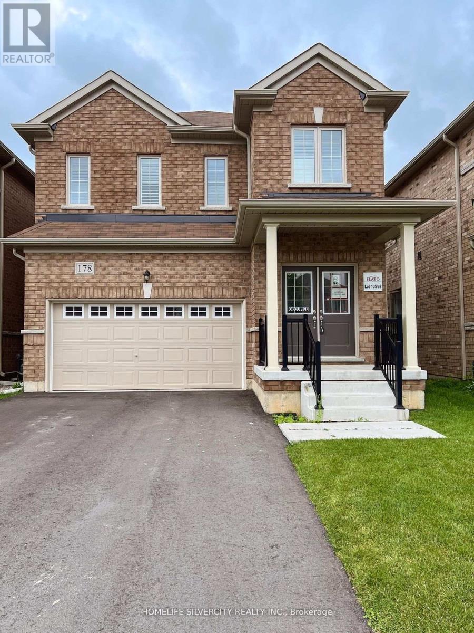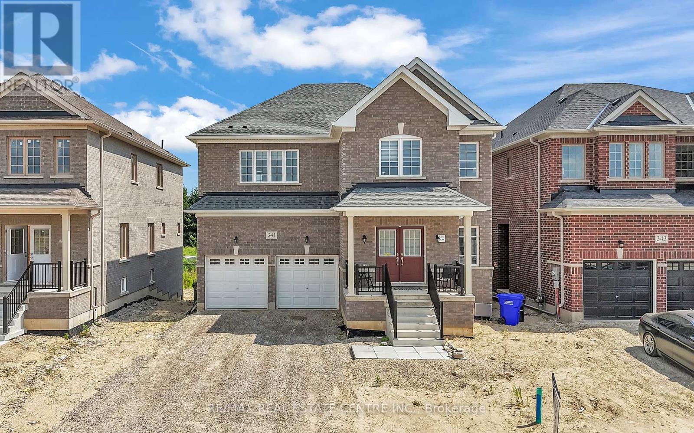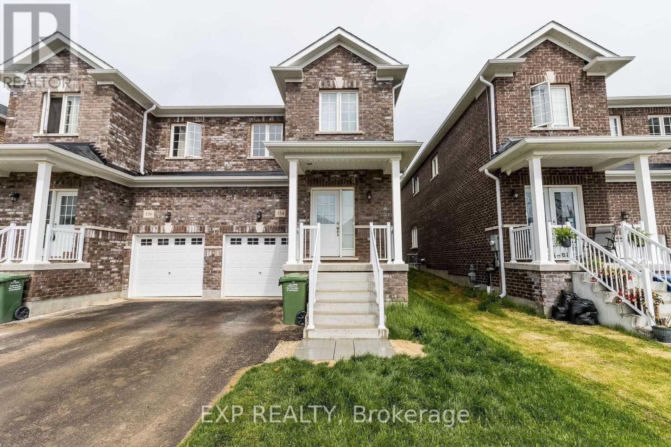
Highlights
Description
- Time on Housefulnew 13 hours
- Property typeSingle family
- Neighbourhood
- Median school Score
- Mortgage payment
A Beautiful Fully Brick Semi-Detached Home In The Sought-After Edgewood Greens Community In Dundalk. This Modern And Well-Maintained 1671 Sq Ft Home Offers A Bright, Open-Concept Layout Perfect For Comfortable Living. The Main Floor Features 9 Ft Ceilings, A Spacious Great Room Filled With Natural Light, And A Stylish Kitchen Complete With Stainless Steel Appliances And Ample Cabinetry. Upstairs, Discover A Full Bathroom And Three Generously Sized Bedrooms Including A Large Primary Suite With A Walk-In Closet And A 4-Piece Ensuite. Nestled In A Family-Friendly Neighbourhood This Home Is Steps From Trails, Parks, Sports Fields, And A Skatepark. Enjoy Nearby Amenities Like An Arena, Pool, Library And Community Centre. The New Edgewood Plaza Offers Shopping, Dining, And Banking, With Schools Close By. Commuters Will Love The Quick Access To Hwy 10, Blending Small Town Charm With GTA Convenience. This Home Offers The Ideal Blend Of Space, Style, And Community Perfect For First-Time Buyers, Upsizers, And Investors Alike. (id:63267)
Home overview
- Cooling Central air conditioning
- Heat source Natural gas
- Heat type Forced air
- Sewer/ septic Sanitary sewer
- # total stories 2
- # parking spaces 4
- Has garage (y/n) Yes
- # full baths 2
- # half baths 1
- # total bathrooms 3.0
- # of above grade bedrooms 3
- Flooring Carpeted, ceramic
- Subdivision Southgate
- Directions 1560972
- Lot size (acres) 0.0
- Listing # X12215360
- Property sub type Single family residence
- Status Active
- 3rd bedroom 3.72m X 2.46m
Level: 2nd - Primary bedroom 6.4m X 3.63m
Level: 2nd - 2nd bedroom 4.14m X 2.46m
Level: 2nd - Great room 6.4m X 2.68m
Level: Main - Sitting room 2.62m X 2.16m
Level: Main - Eating area 3.17m X 2.74m
Level: Main - Kitchen 2.74m X 2.74m
Level: Main
- Listing source url Https://www.realtor.ca/real-estate/28457980/334-ridley-crescent-southgate-southgate
- Listing type identifier Idx

$-1,544
/ Month

