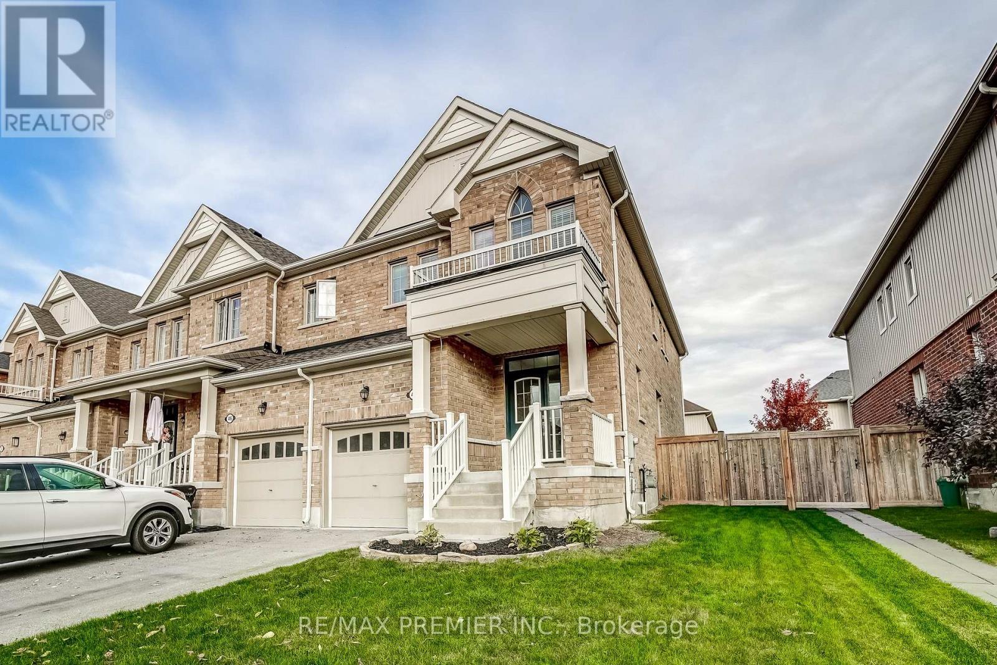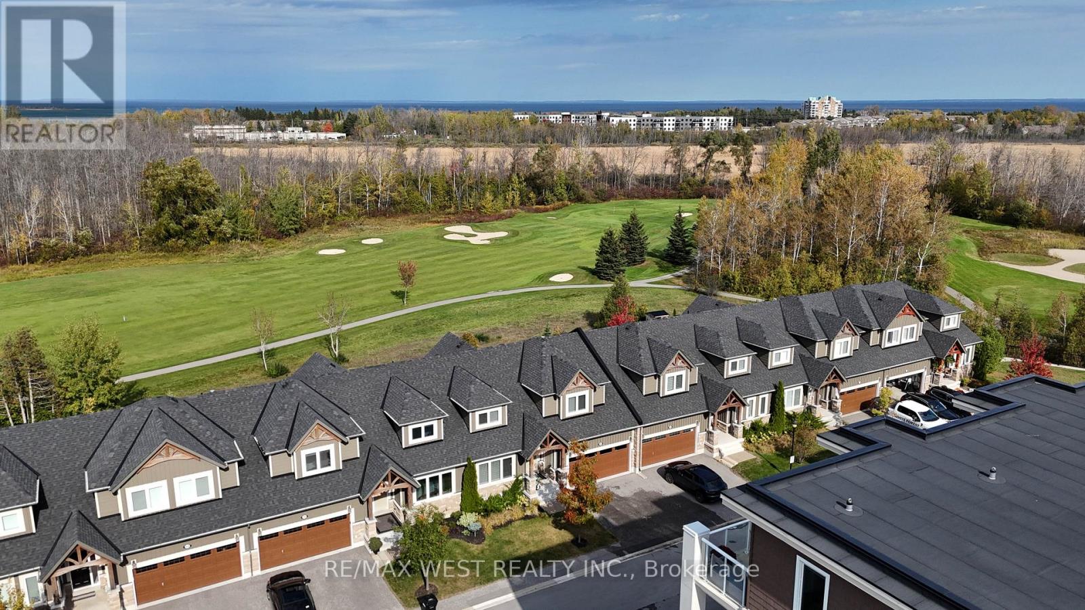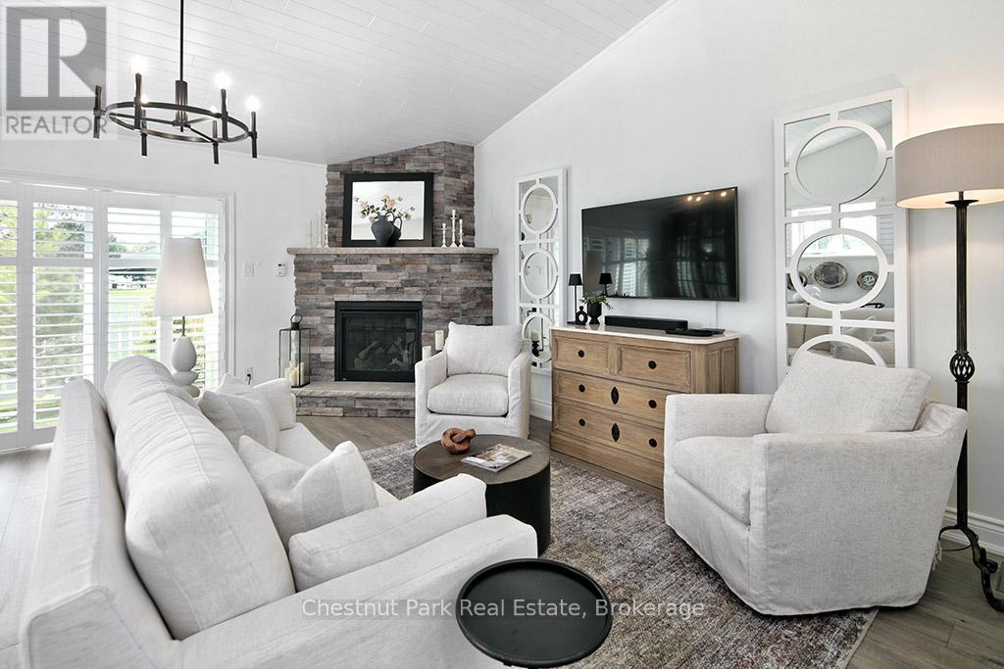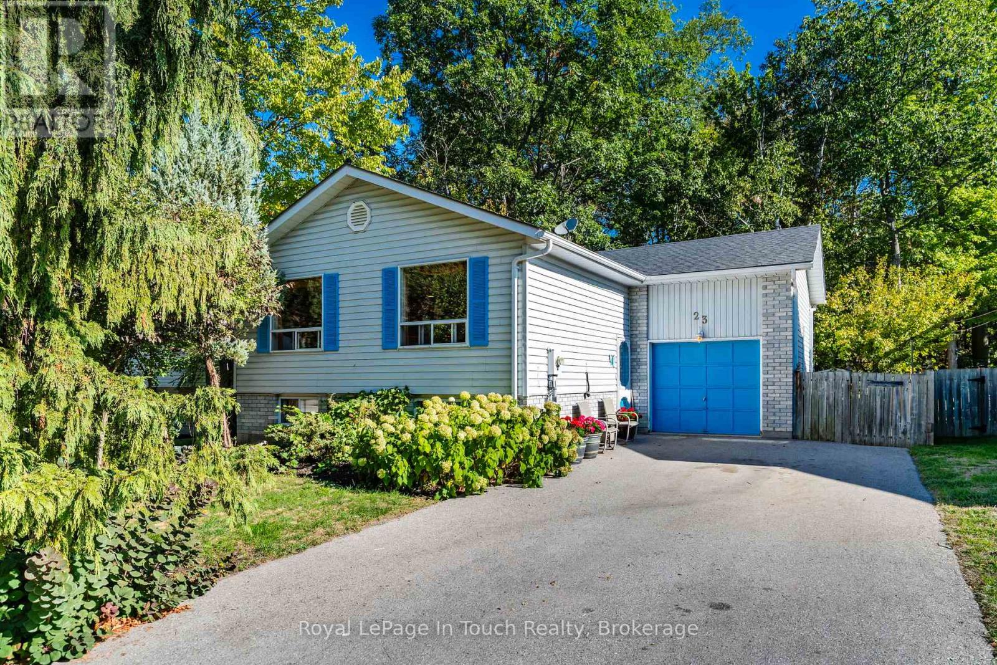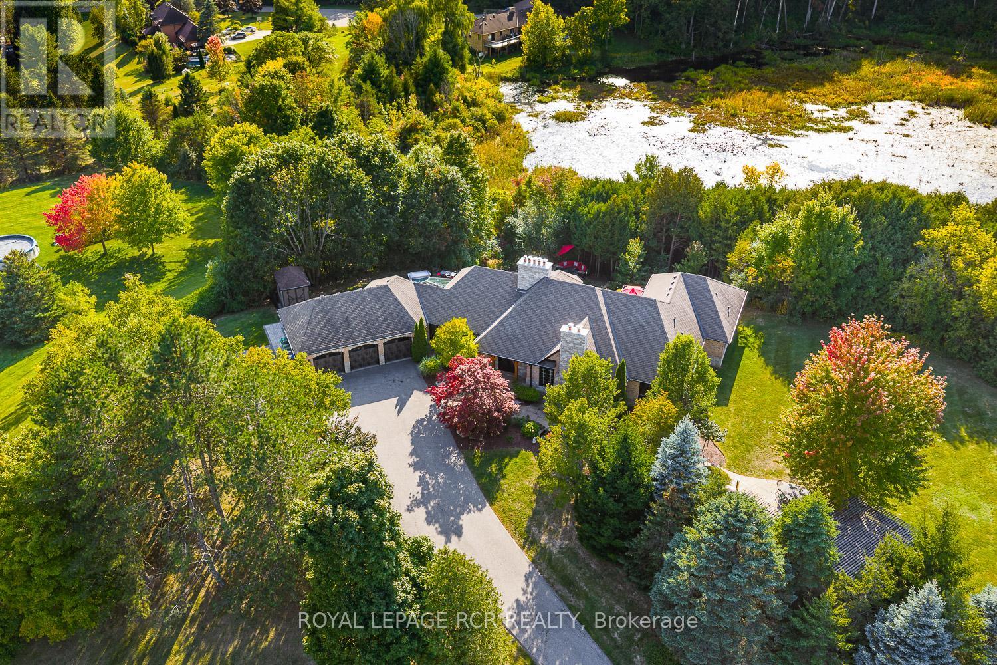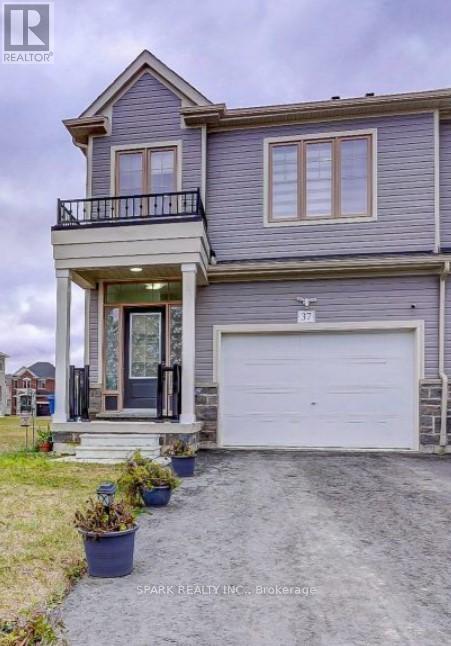
Highlights
Description
- Time on Housefulnew 5 days
- Property typeSingle family
- Neighbourhood
- Median school Score
- Mortgage payment
Welcome to 37 Mackenzie, a beautifully designed 1,616 sq. ft. two-year-old freehold end-unit townhouse. Just like a semi! that offers the perfect blend of style and functionality. Located near downtown in the Dundalk. This home boasts an open-concept layout with a chefs kitchen overlooking the living area, making it ideal for entertaining. Enjoy the 9-foot ceilings on the main floor, enhancing the sense of space and light. The second floor features 3 spacious bedrooms and a convenient laundry room, making daily routines effortless. With 3 total washrooms, including a primary ensuite, this home is designed for modern comfort. The 98-foot deep lot provides a fantastic backyard perfect for summer BBQs and outdoor fun. The unfinished basement is a blank canvas ready for your personal touch. Close to schools, parks, Hwy 10, grocery stores, and all amenities, this move-in-ready home includes stainless steel appliances (fridge, stove, and dishwasher), washer, dryer, all electric light fixtures, zebra blinds, central A/C, and furnace. Don't miss out on this incredible opportunity...schedule your showing today! (id:63267)
Home overview
- Cooling Central air conditioning
- Heat source Natural gas
- Heat type Forced air
- Sewer/ septic Sanitary sewer
- # total stories 2
- # parking spaces 3
- Has garage (y/n) Yes
- # full baths 2
- # half baths 1
- # total bathrooms 3.0
- # of above grade bedrooms 3
- Flooring Ceramic, carpeted
- Subdivision Southgate
- View View
- Lot size (acres) 0.0
- Listing # X12172649
- Property sub type Single family residence
- Status Active
- 2nd bedroom 4.15m X 2.954m
Level: 2nd - Primary bedroom 4.8m X 3.82m
Level: 2nd - 3rd bedroom 3.98m X 3m
Level: 2nd - Laundry 1.7m X 1.8m
Level: 2nd - Exercise room Measurements not available
Level: Basement - Great room 7.25m X 3.02m
Level: Main - Kitchen 4.85m X 2.85m
Level: Main
- Listing source url Https://www.realtor.ca/real-estate/28365449/37-mackenzie-street-southgate-southgate
- Listing type identifier Idx

$-1,627
/ Month








