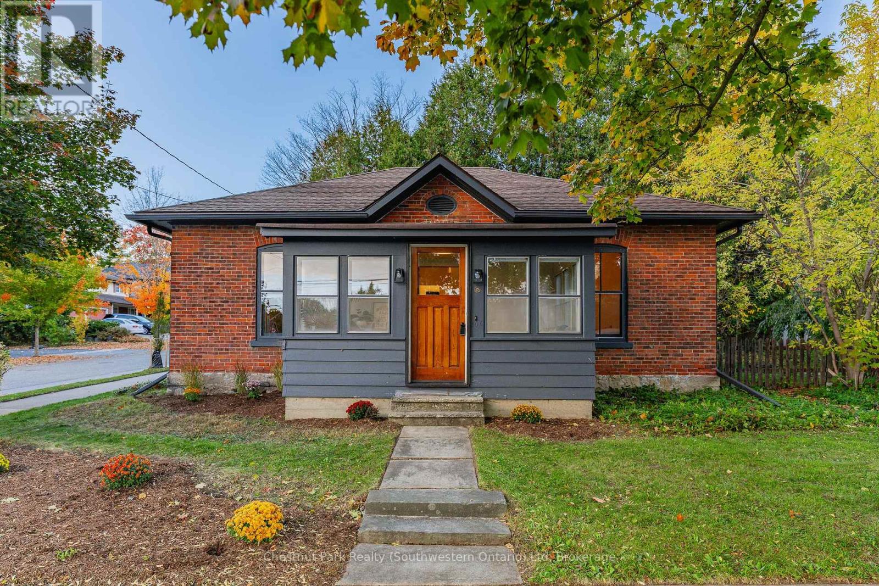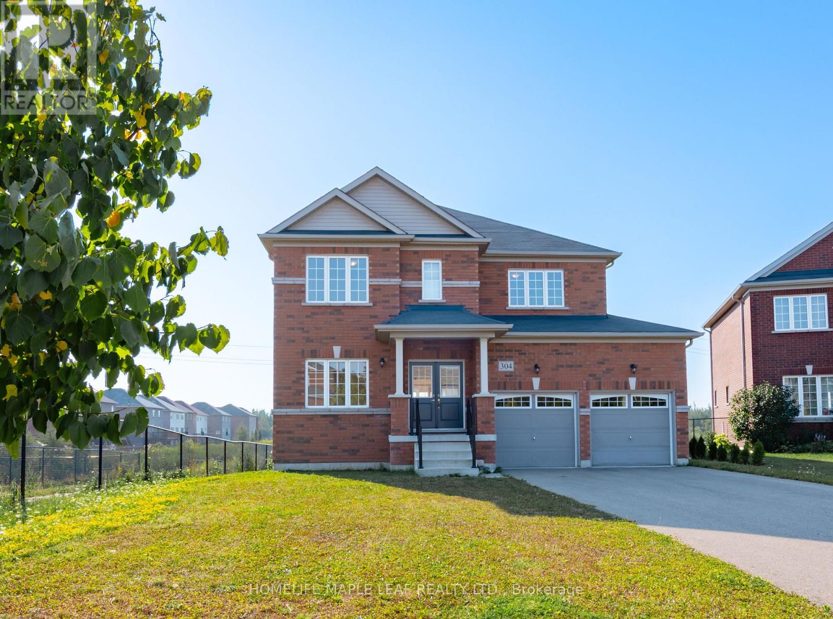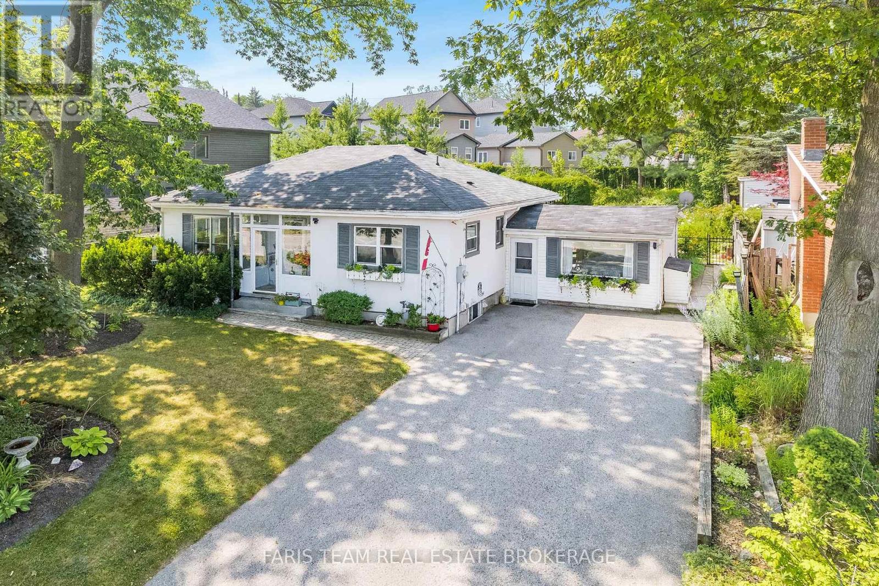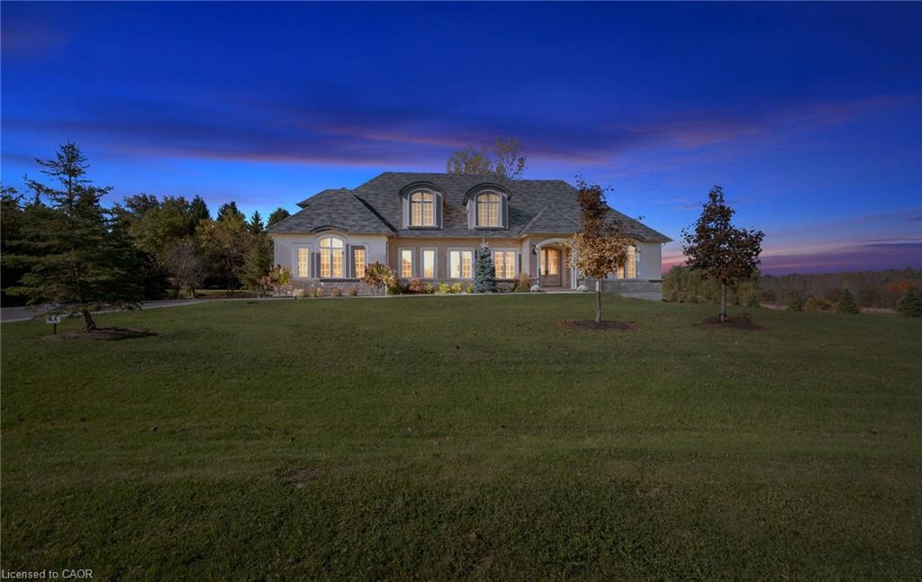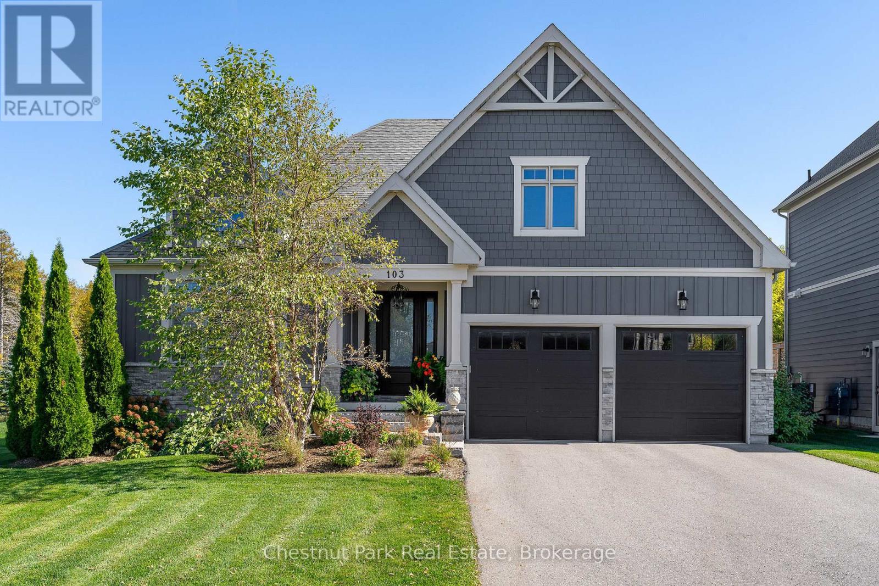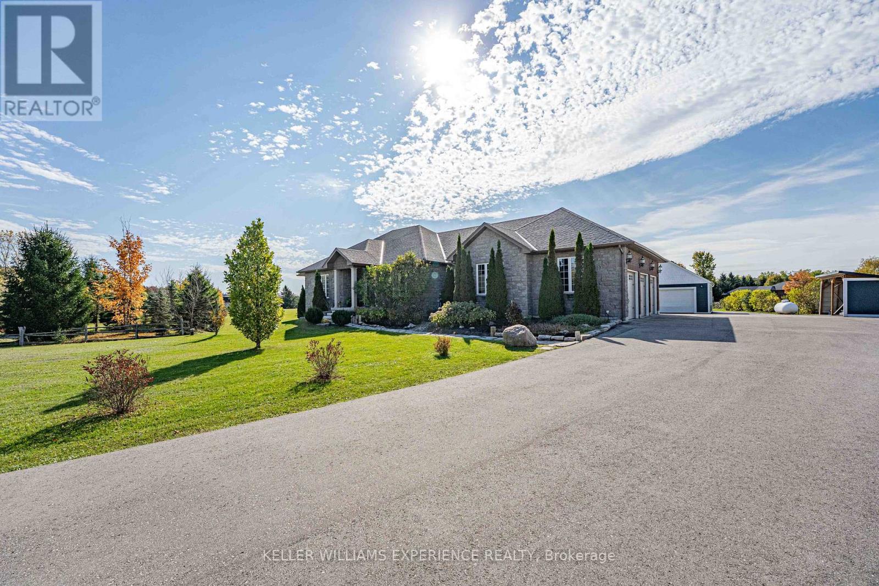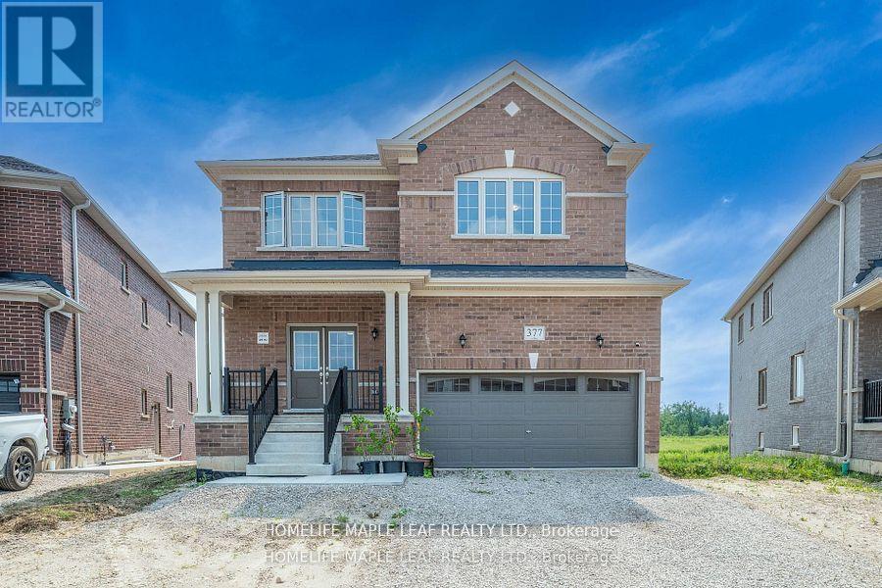
Highlights
Description
- Time on Houseful48 days
- Property typeSingle family
- Median school Score
- Mortgage payment
Welcome to this exceptional premium pie-shaped, ravine lot home located in the fast-growing, family-friendly community of Dundalk. Built by Flato Developments, this gem offers 3063 sq ft of thoughtfully designed living space (as per builder's plan) and a walkout finished basement with breathtaking nature views. Main Floor Features separate living, dining, and family rooms and an extra room which can be used as a fifth bedroom - ideal for both entertaining and everyday living ad a modern kitchen with granite countertops and ample cabinetry. Second Flor Highlights Four generously sized bedrooms, Additional loft/den - great as a media room, play area, or second office. Walkout finished basement backing onto ravine for maximum privacy nd scenic beauty located in a quiet, sought-after neighbourhood. Located in Prime Location this house is close to Highway 10, schools, shopping, banks, parks, plazas, libraries, churches and more. Don't miss your chance to own. (id:63267)
Home overview
- Cooling Central air conditioning
- Heat source Natural gas
- Heat type Forced air
- Sewer/ septic Sanitary sewer
- # total stories 2
- # parking spaces 4
- Has garage (y/n) Yes
- # full baths 5
- # total bathrooms 5.0
- # of above grade bedrooms 5
- Subdivision Southgate
- Directions 2234891
- Lot size (acres) 0.0
- Listing # X12375756
- Property sub type Single family residence
- Status Active
- Living room 5.33m X 3m
Level: Main - Eating area 3.77m X 3.26m
Level: Main - Kitchen 4.6m X 2.74m
Level: Main - Den 3.13m X 2.16m
Level: Main - Dining room 4.75m X 3.07m
Level: Main - Family room 5.24m X 4.2m
Level: Main - Bedroom 4.14m X 2.86m
Level: Upper - Primary bedroom 4.87m X 5.24m
Level: Upper - Bedroom 4.05m X 3.1m
Level: Upper - Bedroom 4.14m X 3.29m
Level: Upper
- Listing source url Https://www.realtor.ca/real-estate/28802711/377-russell-street-southgate-southgate
- Listing type identifier Idx

$-2,400
/ Month

