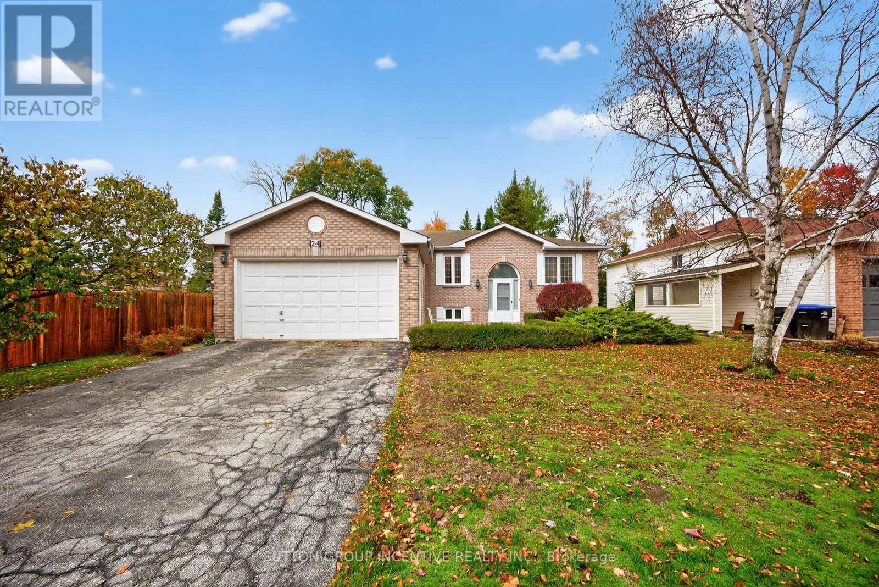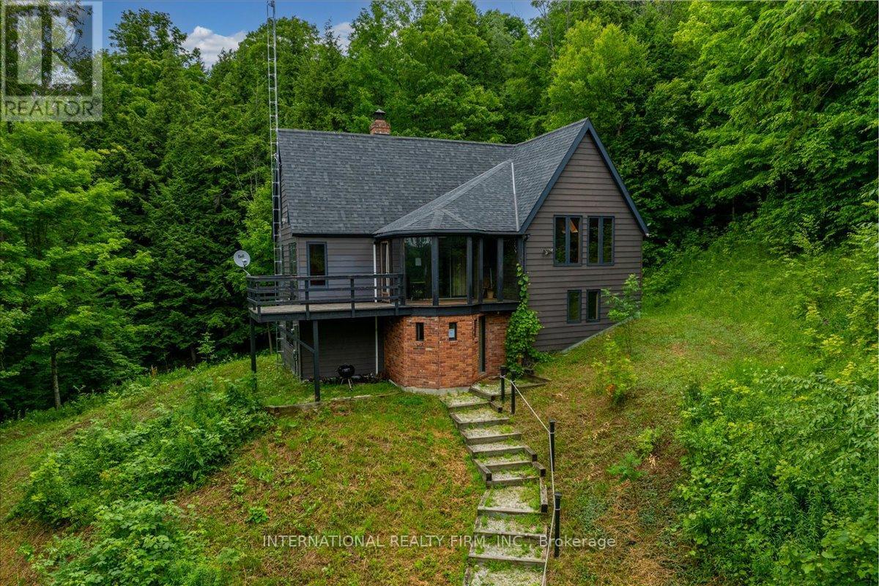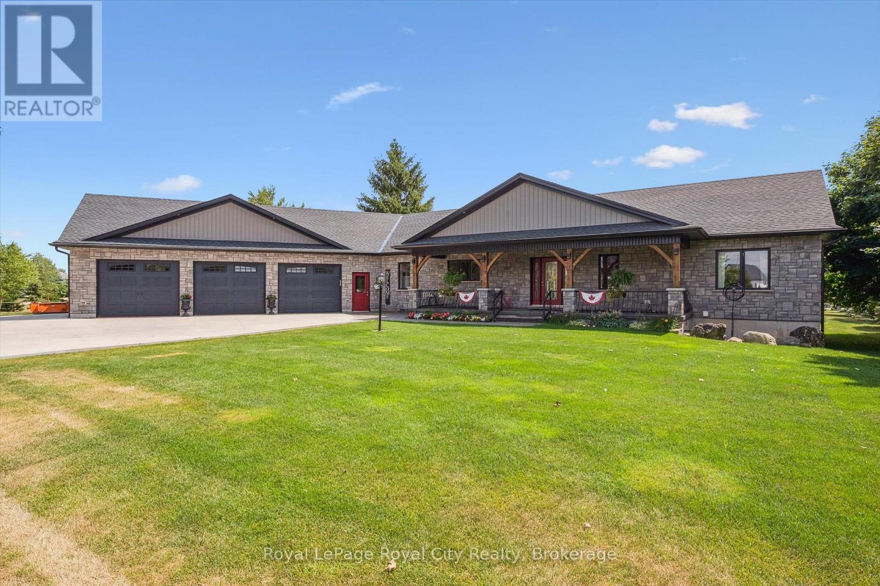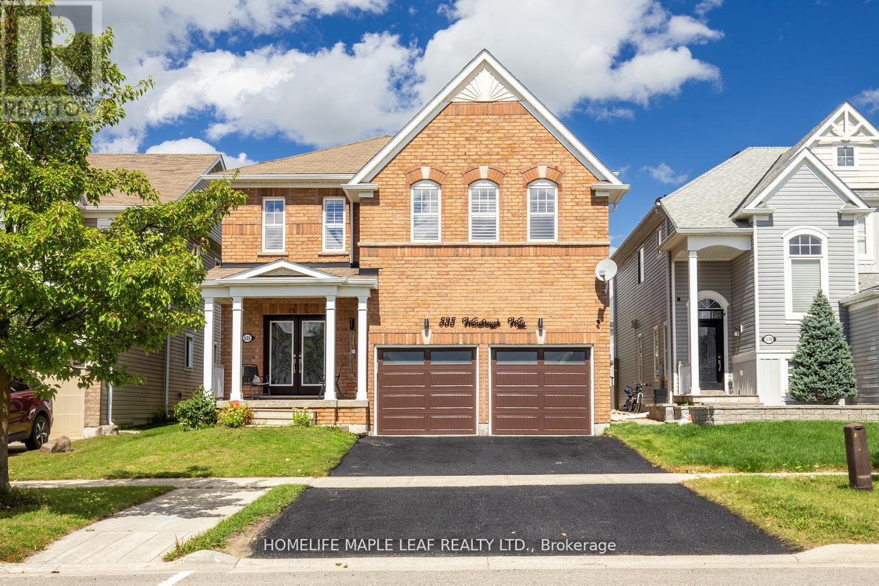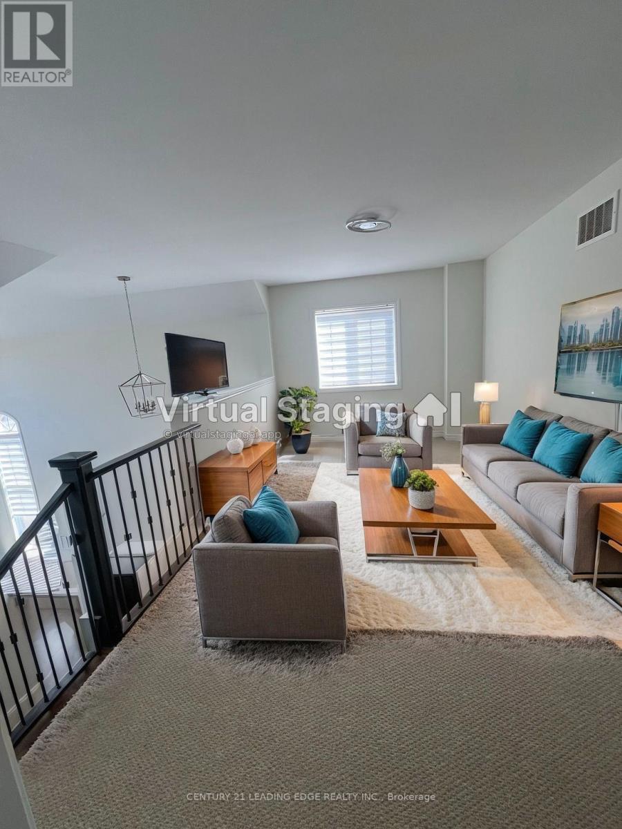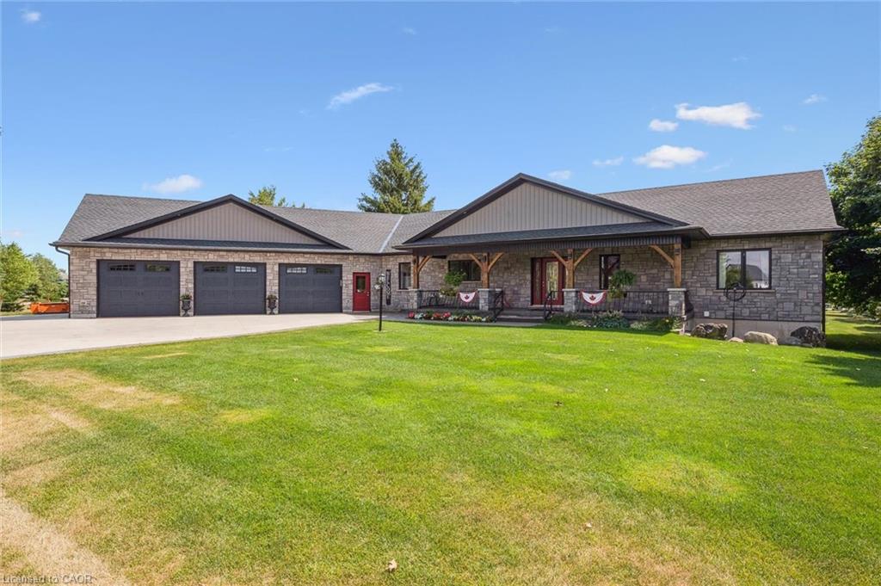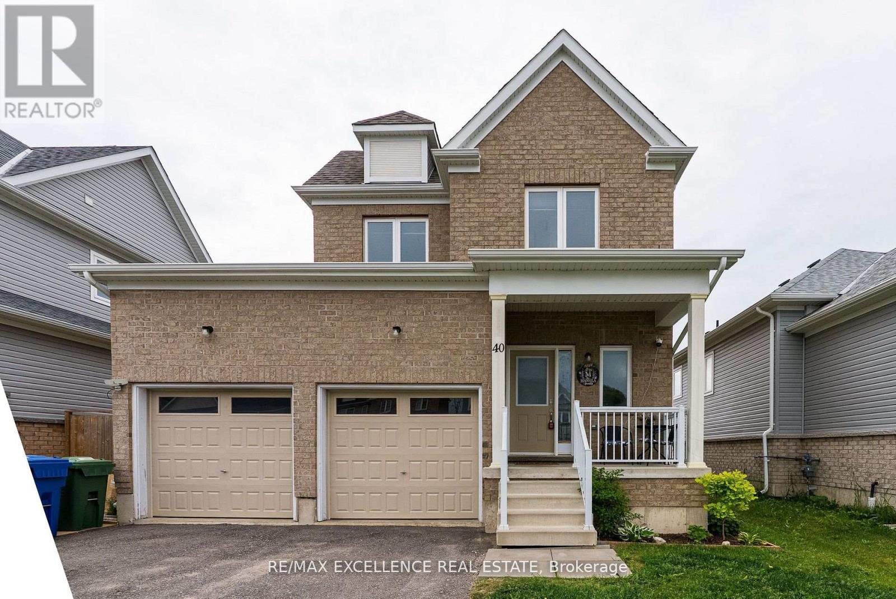
Highlights
Description
- Time on Houseful48 days
- Property typeSingle family
- Median school Score
- Mortgage payment
Welcome to Your Future Home! This Beautiful, 2019 Built Detached Property with a Double Car Garage Sits on a Premium Oversized Lot in a Warm and Welcoming Neighborhood. With Its All-Brick Exterior and Impressive Curb Appeal, This Home Is Designed to Impress. The Main Floor Features a Bright, Open-Concept Layout with 9-Foot Ceilings, Upgraded Porcelain Tile Flooring, and a Modern Kitchen Equipped with Stainless Steel Appliances and a High-Efficiency Range Perfect for Everyday Living and Hosting Guests. Enjoy the Expansive Backyard Ideal for Family Gatherings, Outdoor Dining, or Simply Relaxing in the Sunshine. The Home Is Loaded with Smart Upgrades Including Sleek LED Lighting, a Smart Thermostat, and a Rough-In for an Electric Vehicle Charger in the Garage. Still Under Builder Warranty for Peace of Mind, This Home Offers Comfort, Style, and Long-Term Value. Conveniently Located Near Schools, Shopping, Medical Clinics and More. This Is the One You've Been Waiting For Make It Yours Before It's Gone! (id:63267)
Home overview
- Cooling Central air conditioning
- Heat source Natural gas
- Heat type Forced air
- Sewer/ septic Sanitary sewer
- # total stories 2
- # parking spaces 6
- Has garage (y/n) Yes
- # full baths 2
- # half baths 1
- # total bathrooms 3.0
- # of above grade bedrooms 3
- Flooring Ceramic, carpeted
- Subdivision Southgate
- Directions 2149543
- Lot size (acres) 0.0
- Listing # X12334451
- Property sub type Single family residence
- Status Active
- Primary bedroom 4.84m X 3.53m
Level: 2nd - 3rd bedroom 3.42m X 3.12m
Level: 2nd - 2nd bedroom 3.34m X 3.22m
Level: 2nd - Living room 3.13m X 3.16m
Level: Main - Foyer 5.54m X 1.75m
Level: Main - Kitchen 2.91m X 2.62m
Level: Main - Dining room 3.21m X 2.63m
Level: Main
- Listing source url Https://www.realtor.ca/real-estate/28711697/40-todd-crescent-southgate-southgate
- Listing type identifier Idx

$-1,733
/ Month

