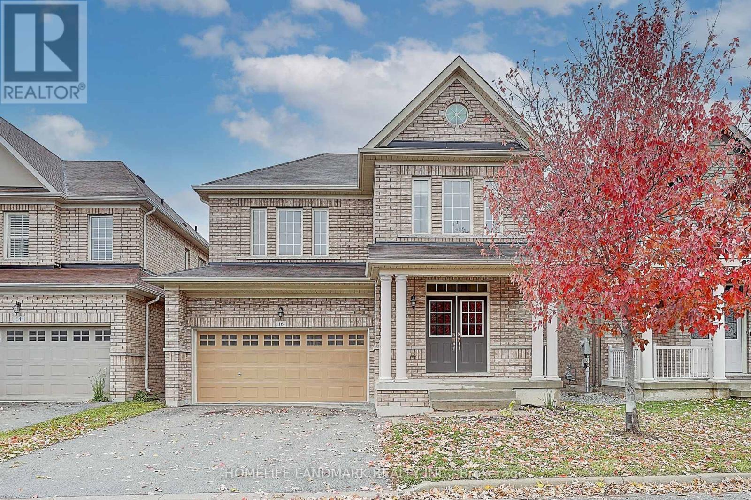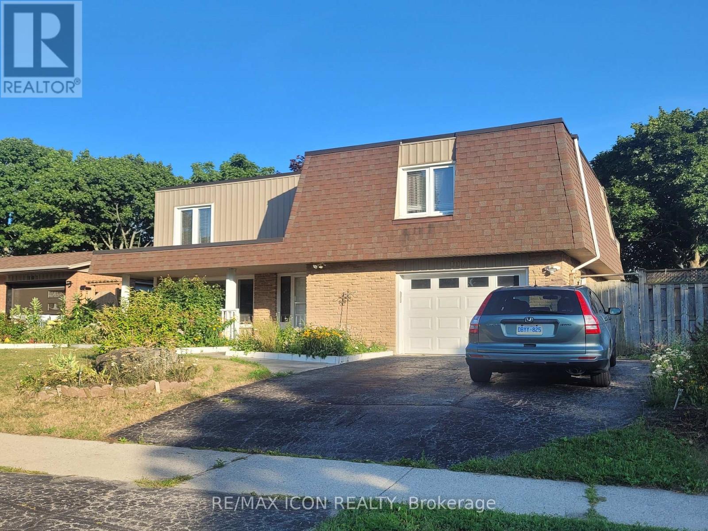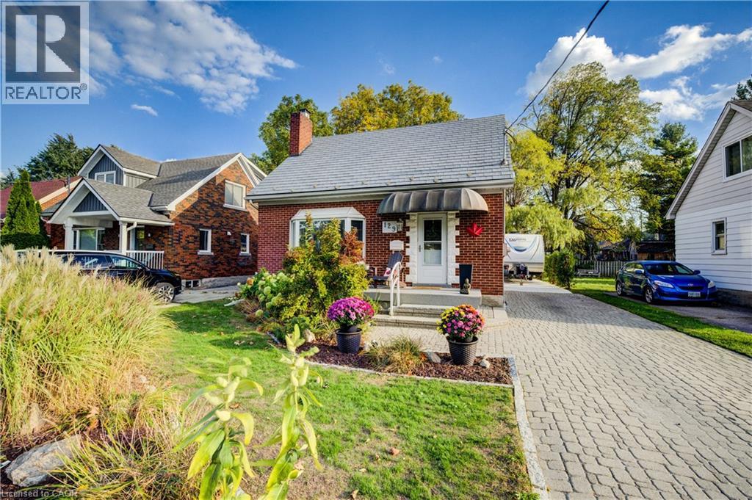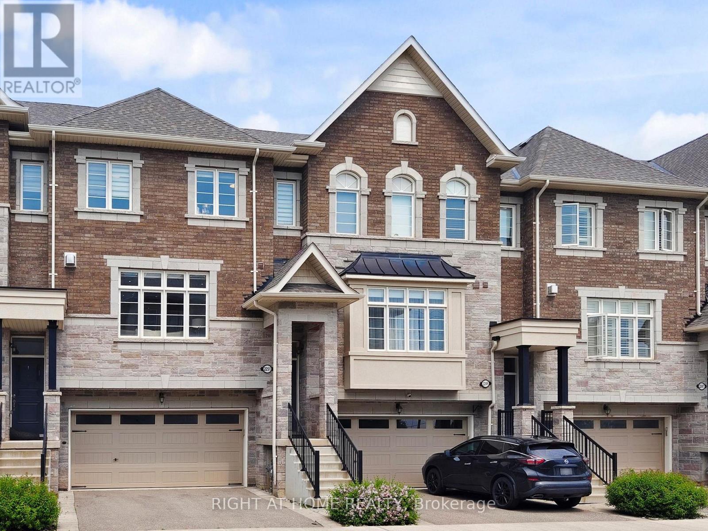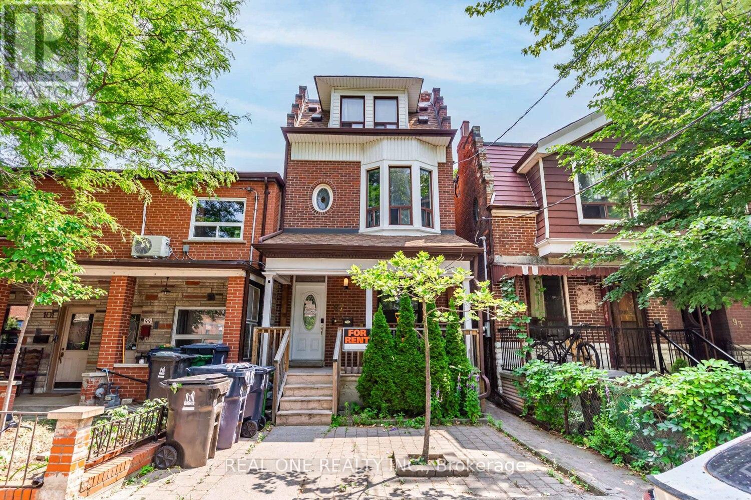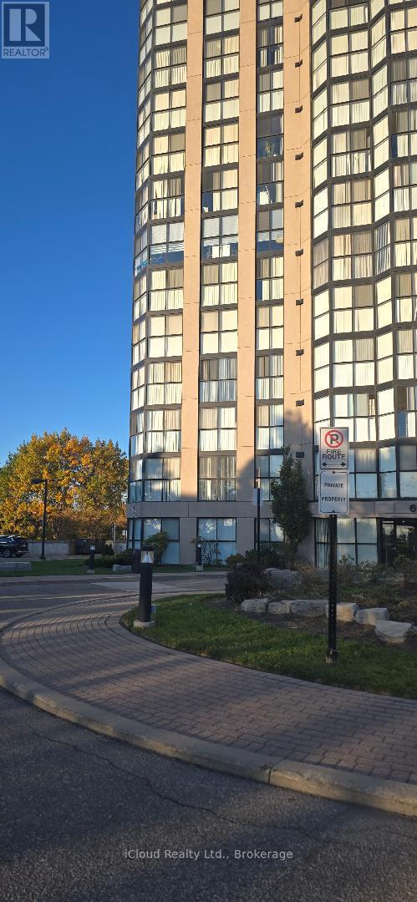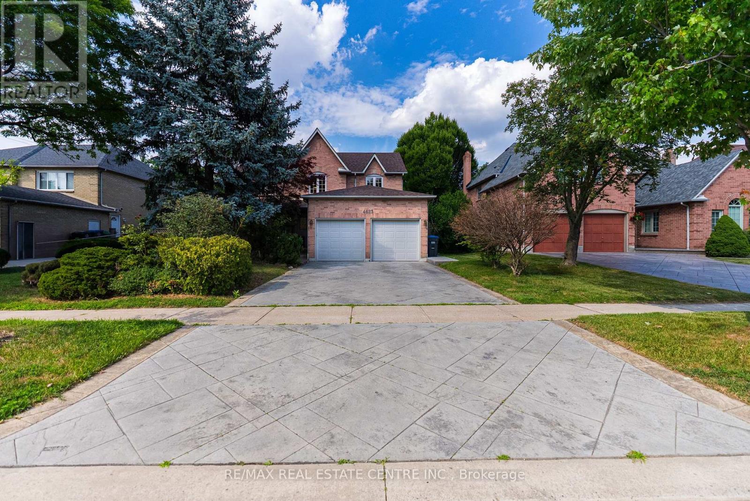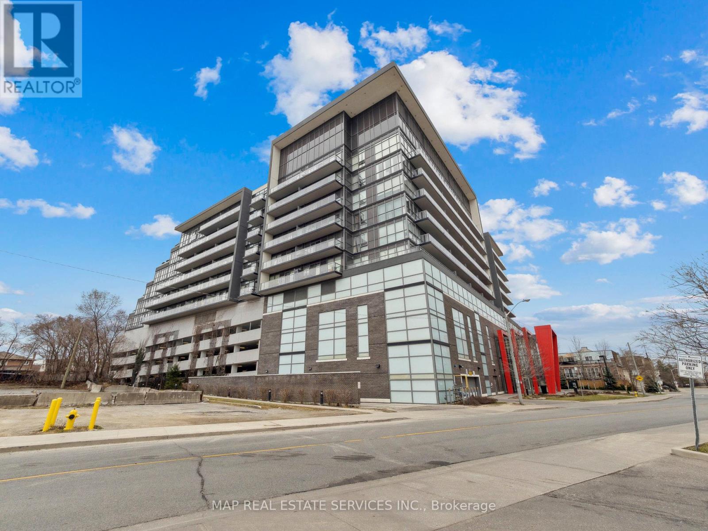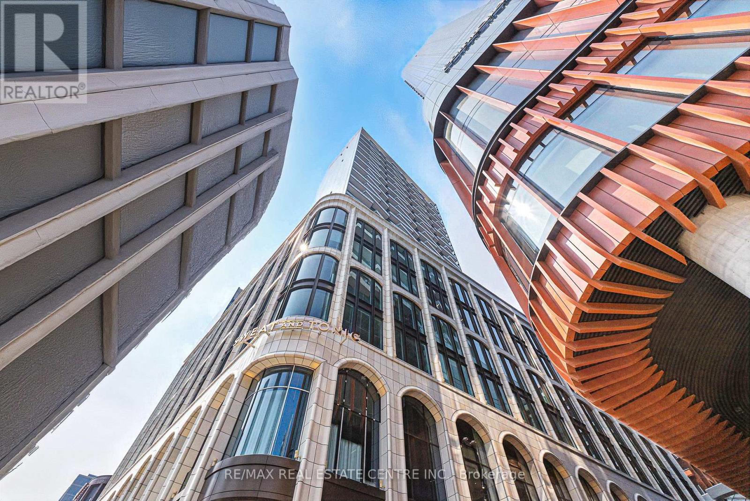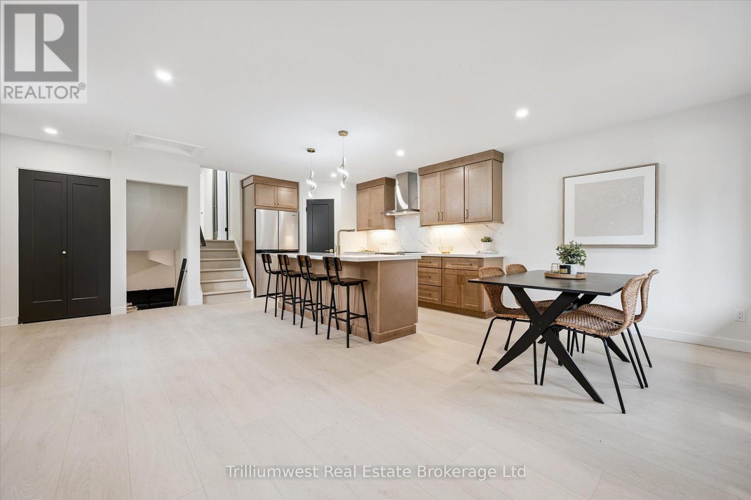
412112 Southgate Sideroad 41
412112 Southgate Sideroad 41
Highlights
Description
- Home value ($/Sqft)$337/Sqft
- Time on Housefulnew 2 days
- Property typeResidential
- StyleBungalow raised
- Median school Score
- Lot size1.12 Acres
- Year built1999
- Garage spaces1
- Mortgage payment
Enjoy the best of country living with modern updates in a beautiful natural setting. Tucked on the edge of Holstein on over 1 acre, this well updated raised bungalow offers the perfect blend of privacy, charm, and functionality. Enjoy the long, tree-lined driveway as you approach the home, surrounded by nature and country tranquility. The recent exterior upgrades such as new siding, soffit, fascia, eavestroughs and rear deck all give this home a fresh, modern look that's sure to impress. Step inside to the spacious foyer which is ideal for welcoming friends and family. The interior has been thoughtfully updated since 2024 with new flooring, fresh paint, modern lighting, updated kitchen hardware, and more. The open-concept main floor features a unique offset wall design that makes this home stand out from cookie-cutter layouts of new builds. The kitchen offers generous counter space, a large island, and easy flow into the dining and living areas. The modern lighting allows for a dimmed evening lighting mode for movie night, relaxing with friends or for the night when you need a glass of water. The primary bedroom includes ensuite privileges to the main bath, while a large second bedroom and convenient main-floor laundry add to the home's functionality. Downstairs, discover a large family room with wood stove that is perfect for relaxing on cold winter nights. Two more large bedrooms, a second bathroom, and bonus storage under the foyer provide flexibility of use. The large basement windows with this design make it feel more like the main floor level. Step outside to enjoy the back deck overlooking the large yard for gardening, fun, or simply enjoying the fresh air. It features an oversized single-car garage, large shed/workshop, and the lot layout offers potential to add a shop or extend the garage. Bordered by a scenic maple forest, this property offers the perfect balance of seclusion and accessibility just minutes to Mount Forest.
Home overview
- Cooling None
- Heat type Forced air, oil
- Pets allowed (y/n) No
- Sewer/ septic Septic tank
- Utilities Phone available
- Construction materials Brick, vinyl siding
- Foundation Poured concrete
- Roof Asphalt shing
- Exterior features Landscaped, privacy, year round living
- Other structures Shed(s)
- # garage spaces 1
- # parking spaces 9
- Has garage (y/n) Yes
- Parking desc Attached garage
- # full baths 1
- # half baths 1
- # total bathrooms 2.0
- # of above grade bedrooms 4
- # of below grade bedrooms 2
- # of rooms 13
- Appliances Water heater owned, water softener, dishwasher, dryer, hot water tank owned, refrigerator, stove, washer
- Has fireplace (y/n) Yes
- Laundry information Main level
- Interior features Air exchanger, floor drains, in-law capability, water treatment
- County Grey
- Area Southgate
- Water source Drilled well, well
- Zoning description A1
- Directions Nonmem
- Lot desc Rural, rectangular, greenbelt, park, place of worship, rec./community centre, school bus route
- Lot dimensions 200 x 244
- Approx lot size (range) 0.5 - 1.99
- Lot size (acres) 1.12
- Basement information Full, finished, sump pump
- Building size 2300
- Mls® # 40783915
- Property sub type Single family residence
- Status Active
- Tax year 2025
- Bedroom Lower
Level: Lower - Bedroom Lower
Level: Lower - Recreational room Lower
Level: Lower - Bathroom Lower
Level: Lower - Utility Lower
Level: Lower - Living room Main
Level: Main - Foyer Main
Level: Main - Bathroom Main
Level: Main - Primary bedroom Main
Level: Main - Bedroom Main
Level: Main - Laundry Main
Level: Main - Dining room Main
Level: Main - Kitchen Main
Level: Main
- Listing type identifier Idx

$-2,067
/ Month

