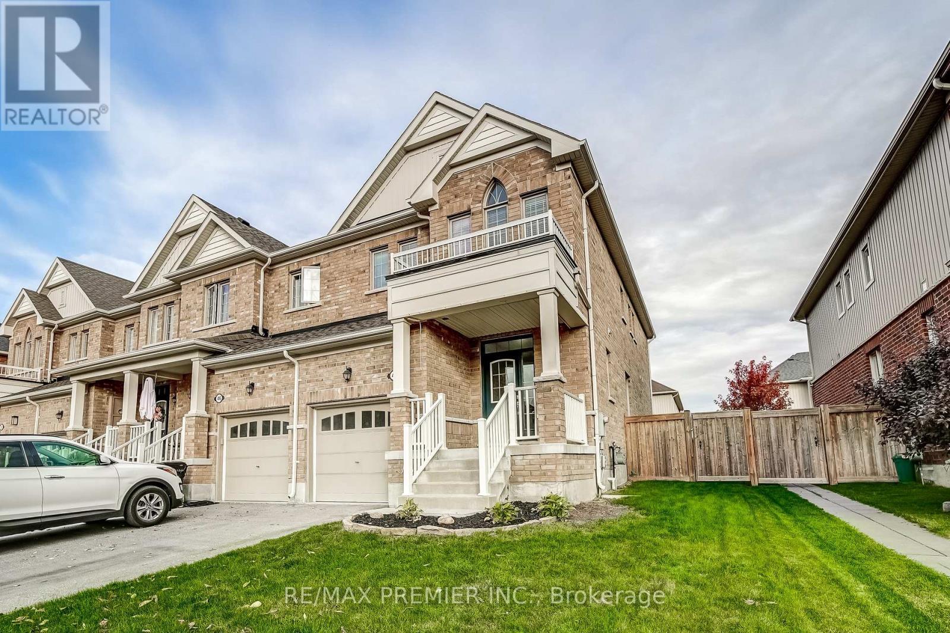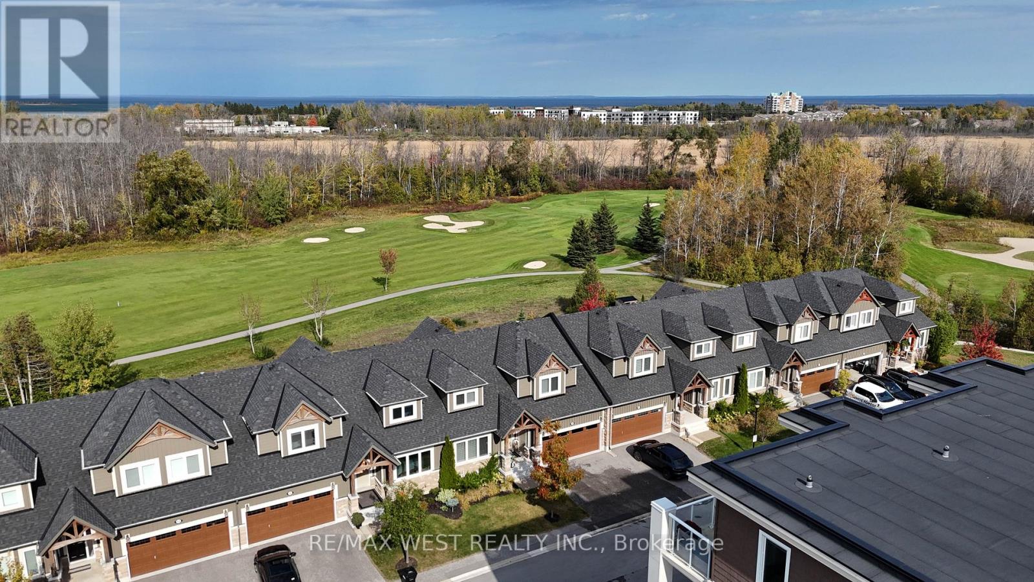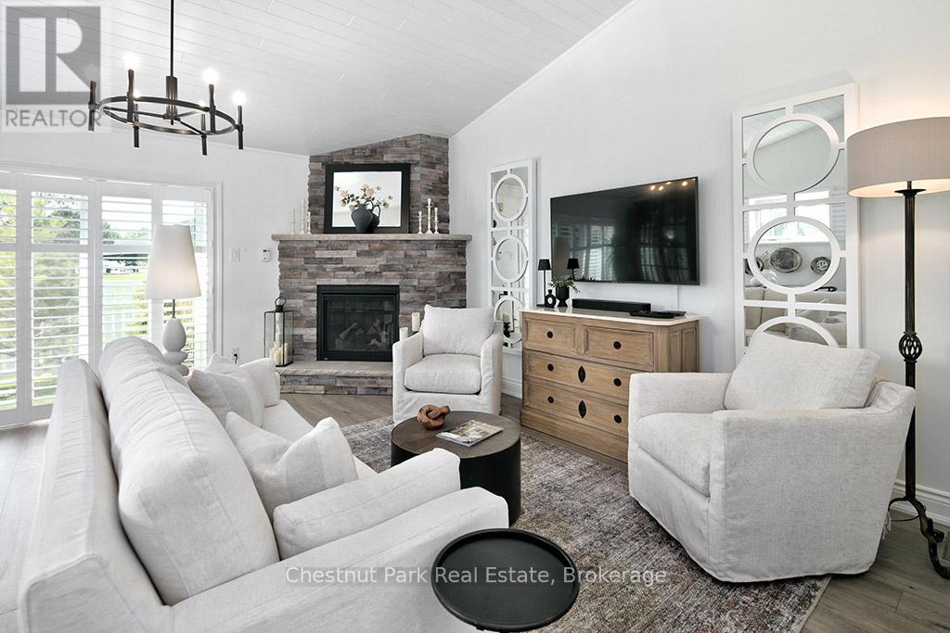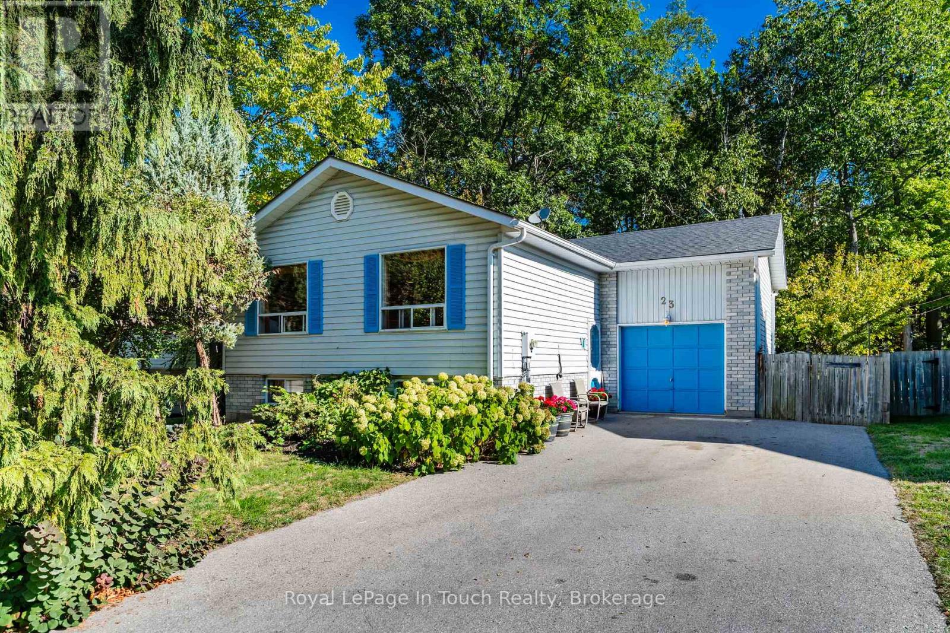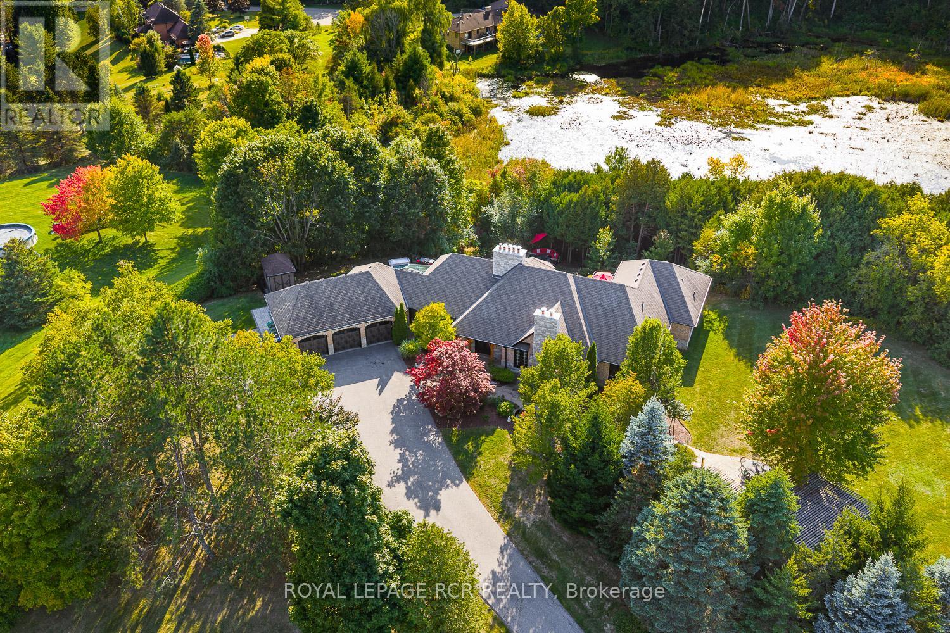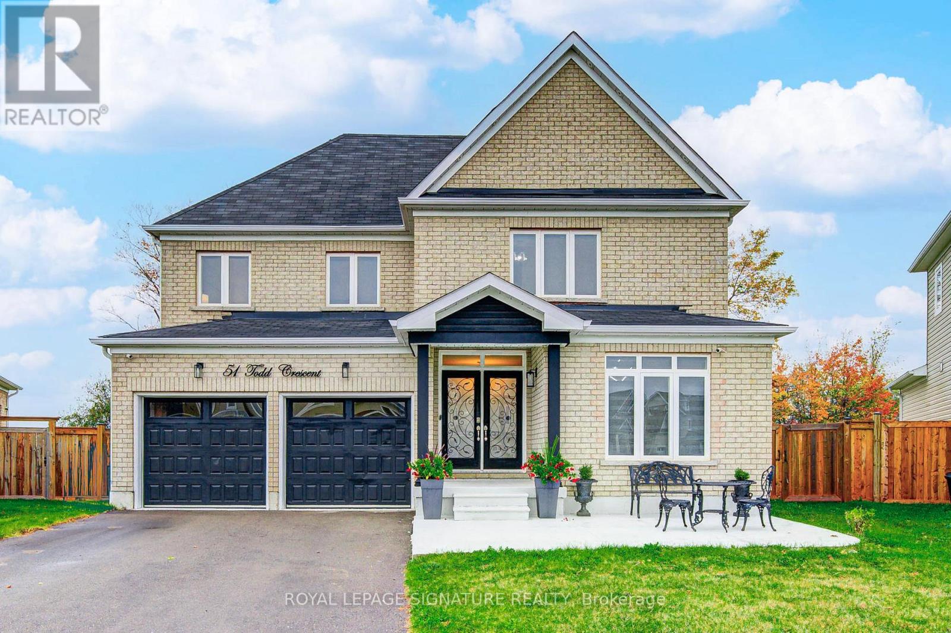
Highlights
Description
- Time on Housefulnew 5 days
- Property typeSingle family
- Median school Score
- Mortgage payment
Welcome to this 4+2 bed, 5 bath, approx. 4,000 sq. ft. (incl. basement) home equipped with a LEGAL basement apartment, situated on one of the largest lots in the subdivision - thoughtfully constructed for family living. On the main floor, this turn-key ready home features large living and dining areas with new flooring throughout. The upgraded kitchen boasts quartz countertops and stainless steel appliances, connected to a large family room overlooking the backyard. Upstairs, you'll find four generous sized bedrooms and three full bathrooms including TWO ensuites and a jack and jill, providing each bedroom with its own bathroom access. The basement is professionally finished and is approved as a legal basement apartment - it includes a kitchen, living and dining area, two bedrooms and one bathroom - providing an option for additional rental income. Step outside to a unique pie-shaped backyard oasis which includes a custom-built basketball court, play area for kids, and a new custom built deck - the perfect spot to enjoy a family meal or your morning coffee. The backyard backs on to an open field, providing exceptional privacy. (id:63267)
Home overview
- Cooling Central air conditioning
- Heat source Natural gas
- Heat type Forced air
- Sewer/ septic Sanitary sewer
- # total stories 2
- Fencing Partially fenced, fenced yard
- # parking spaces 6
- Has garage (y/n) Yes
- # full baths 4
- # half baths 1
- # total bathrooms 5.0
- # of above grade bedrooms 6
- Flooring Laminate, tile
- Subdivision Southgate
- View View
- Lot size (acres) 0.0
- Listing # X12464436
- Property sub type Single family residence
- Status Active
- 2nd bedroom 5.42m X 3.99m
Level: 2nd - 4th bedroom 3.38m X 3.28m
Level: 2nd - 3rd bedroom 3.87m X 3.64m
Level: 2nd - Primary bedroom 6.86m X 4.11m
Level: 2nd - Bedroom 3.2m X 3.2m
Level: Basement - 2nd bedroom 4.57m X 3.23m
Level: Basement - Living room 7.5m X 5.13m
Level: Basement - Kitchen 4.78m X 6.45m
Level: Main - Family room 4.57m X 3.48m
Level: Main - Laundry 3.04m X 2.36m
Level: Main - Living room 4.09m X 4.64m
Level: Main - Office 3.48m X 3.34m
Level: Main
- Listing source url Https://www.realtor.ca/real-estate/28994208/51-todd-crescent-southgate-southgate
- Listing type identifier Idx

$-1,864
/ Month








