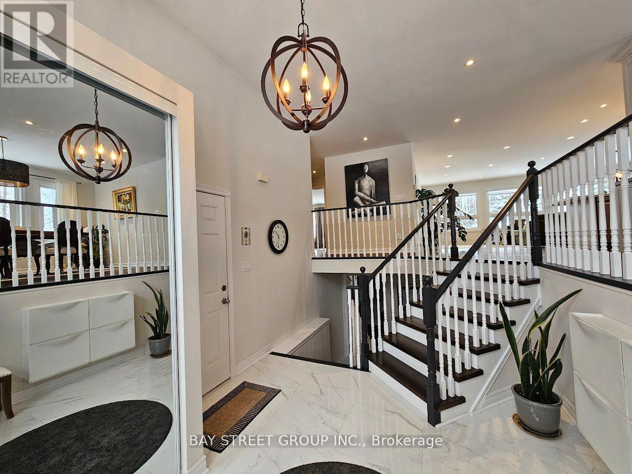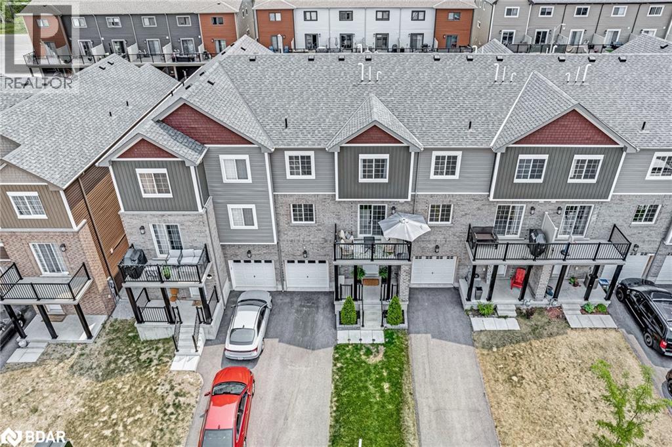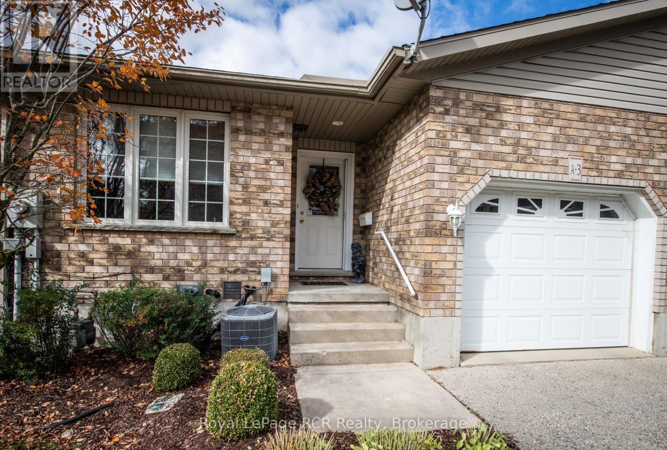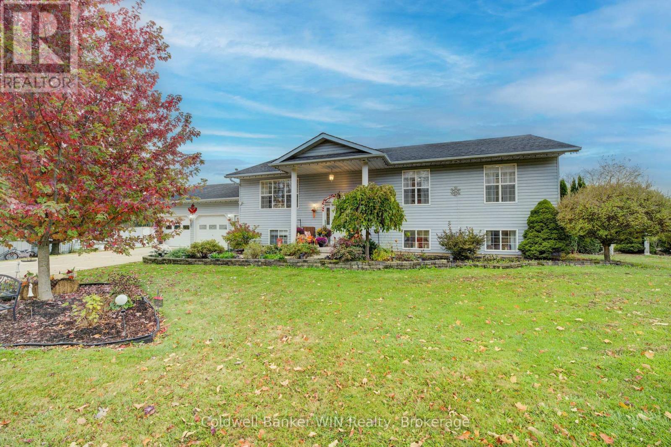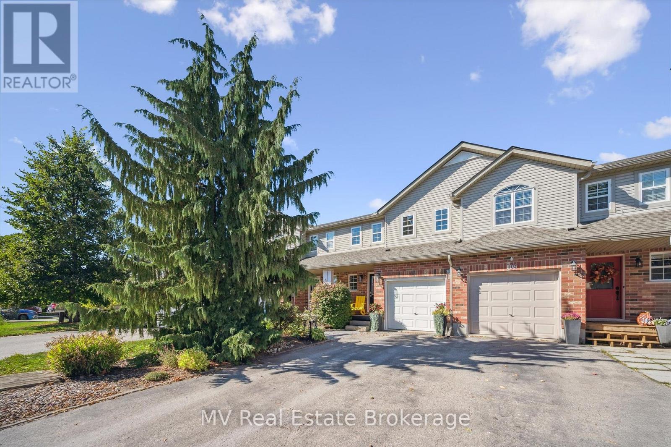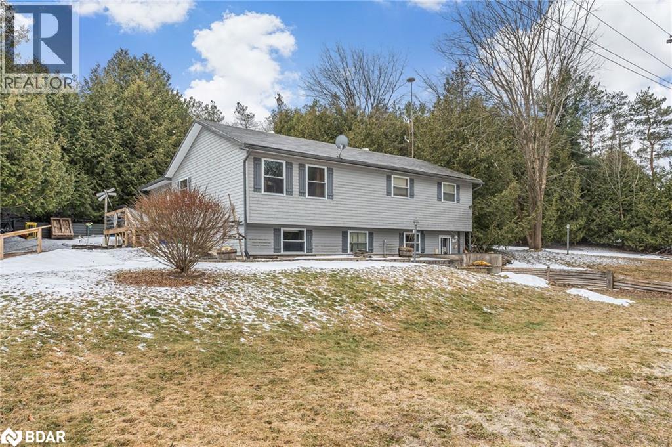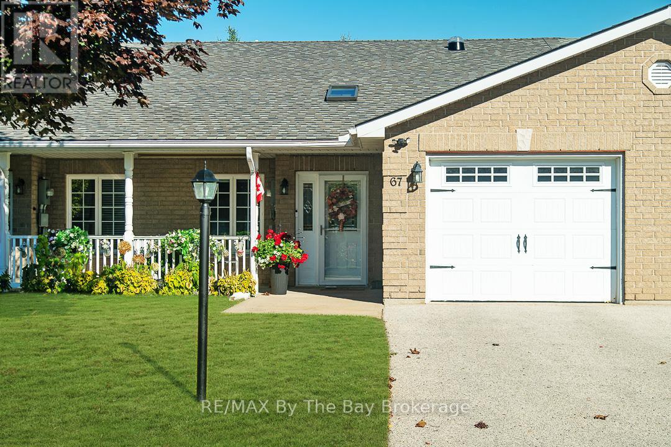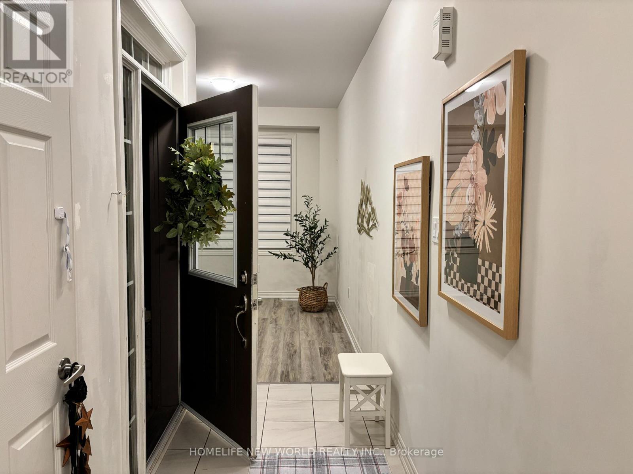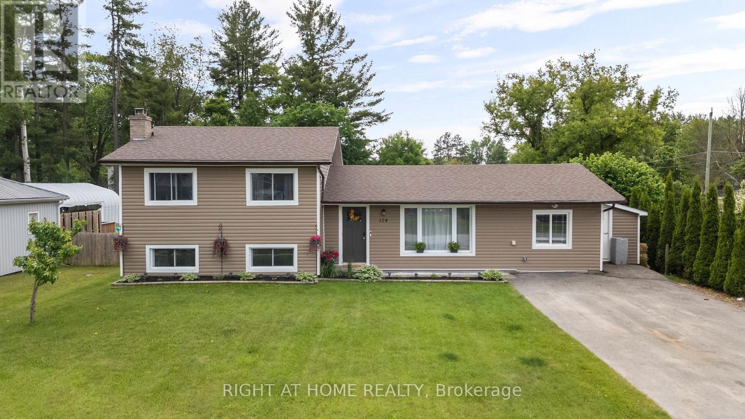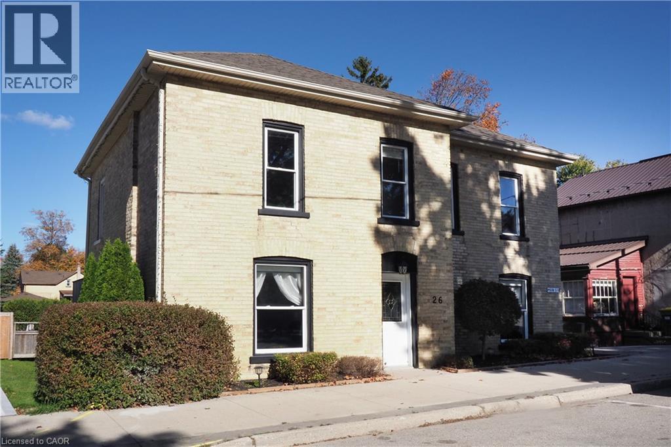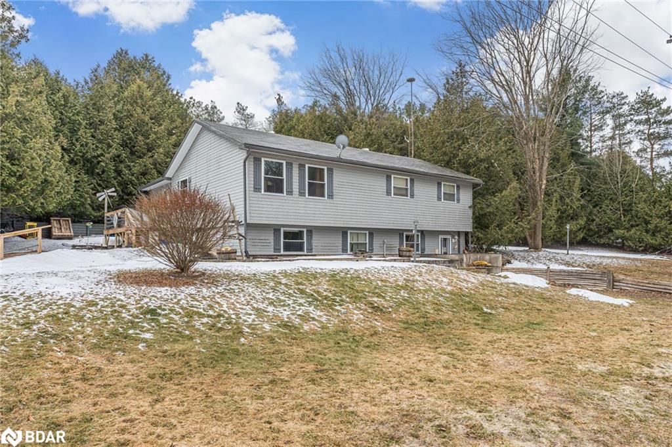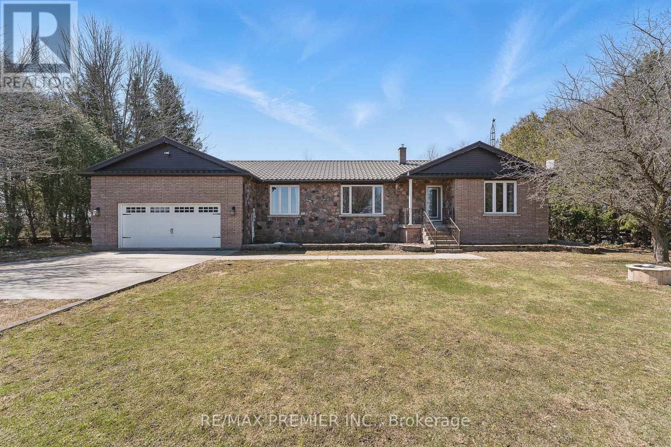
Highlights
Description
- Time on Houseful17 days
- Property typeSingle family
- StyleBungalow
- Mortgage payment
Affordable Country Living on a Private 0.52-Acre Lot, Move-In Ready Bungalow! Escape the city and enjoy the peace & quiet of this well-maintained 3+1 bedroom, 2.5 bath, brick and stone bungalow, with a metal roof, nestled on a private, landscaped half-acre lot, surrounded by mature trees and open farmland. Witness nature and scenic views in every season. This spacious bungalow is 1,771 sf on the main floor plus another 1,756 sf in the mostly finished basement and features hardwood floors and large, sun-filled principal rooms. The main level includes a bright living room with picture window, formal dining room, and an open-concept kitchen with breakfast area with a walkout to a large deck overlooking a peaceful, treed backyard. Three generous bedrooms and main floor laundry offer practical family living. The finished basement adds excellent versatility with a 4th bedroom, 3-piece bath, a large recreation room with gas fireplace, kitchenette area, a workshop space and a gym/work-out area. A separate side entrance provides ideal potential for an in-law suite or rental setup. A great feature is the 915 sqft tandem garage, which comfortably fits 3 vehicles with extra space for tools or toys. Additional standout highlights include natural gas heating (rare and cost-effective in rural areas), a metal roof for long-term durability, ample parking for trailers or recreational vehicles. Location is superb with nearby amenities like Foodland, Tim Hortons, and schools just minutes away. Just 5 mins to Dundalk, 20 mins to Shelburne or 30 mins to Mount Forest, and approximately 75 minutes to the GTA, this home offers the perfect balance of tranquility and convenience. Whether you're looking for more space, a peaceful setting, or a family-friendly home with potential income options, this property checks all the boxes. Don't miss this opportunity for affordable, spacious country living! This move-in ready home is full of character & charm. (id:63267)
Home overview
- Cooling Central air conditioning, air exchanger
- Heat source Natural gas
- Heat type Forced air
- Sewer/ septic Septic system
- # total stories 1
- # parking spaces 11
- Has garage (y/n) Yes
- # full baths 2
- # half baths 1
- # total bathrooms 3.0
- # of above grade bedrooms 4
- Flooring Hardwood, concrete, carpeted, tile
- Has fireplace (y/n) Yes
- Subdivision Southgate
- Directions 2145235
- Lot size (acres) 0.0
- Listing # X12442756
- Property sub type Single family residence
- Status Active
- Recreational room / games room 11.02m X 4.31m
Level: Basement - Exercise room 11.82m X 5m
Level: Basement - 4th bedroom 3.14m X 3.19m
Level: Basement - Kitchen 3.76m X 4.38m
Level: Main - Eating area 3.78m X 4.33m
Level: Main - Dining room 3.34m X 4.39m
Level: Main - 3rd bedroom 3.66m X 3.11m
Level: Main - Living room 5.99m X 4.39m
Level: Main - Primary bedroom 4.16m X 3.66m
Level: Main - Laundry 3.3m X 4.52m
Level: Main - 2nd bedroom 3.04m X 4.12m
Level: Main
- Listing source url Https://www.realtor.ca/real-estate/28947449/733036-southgate-73-side-road-southgate-southgate
- Listing type identifier Idx

$-1,944
/ Month

