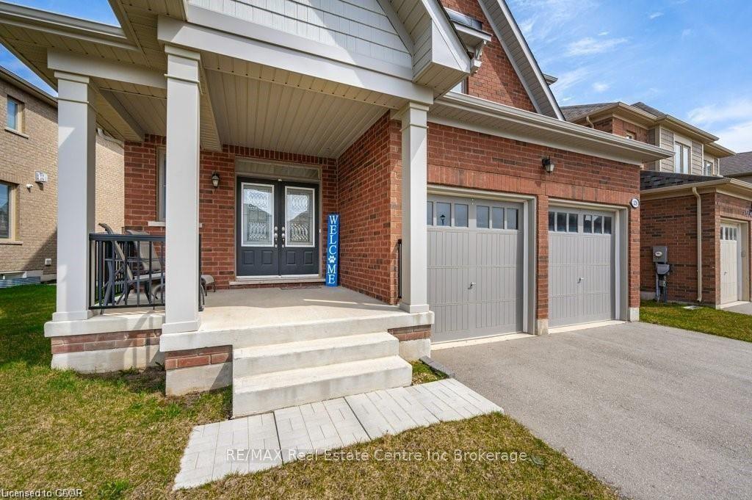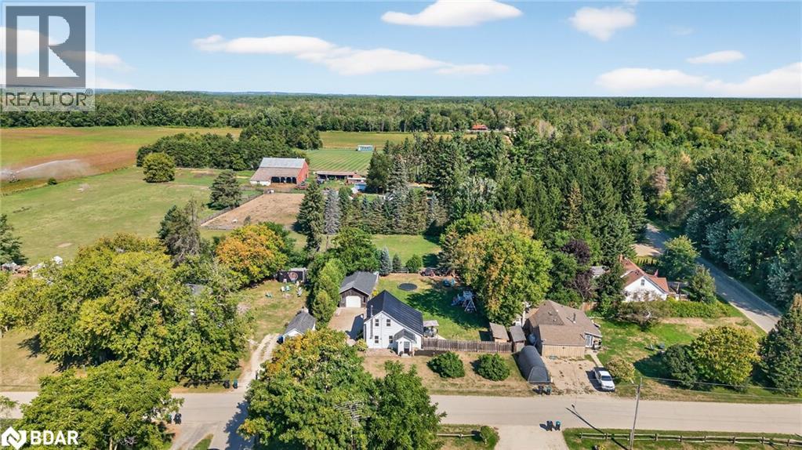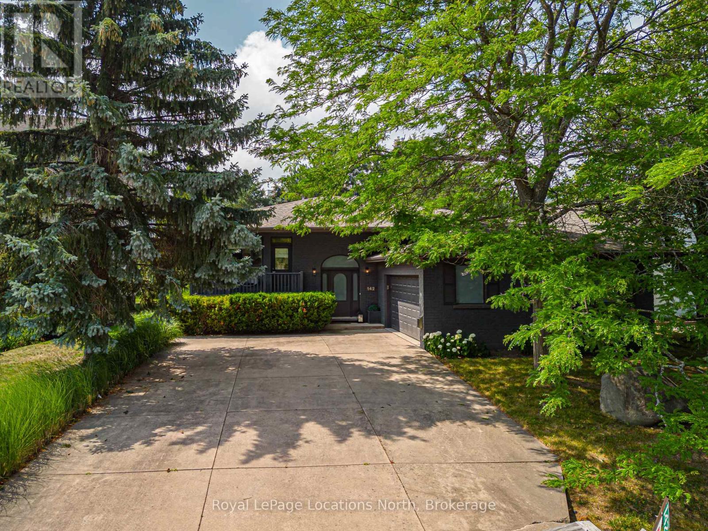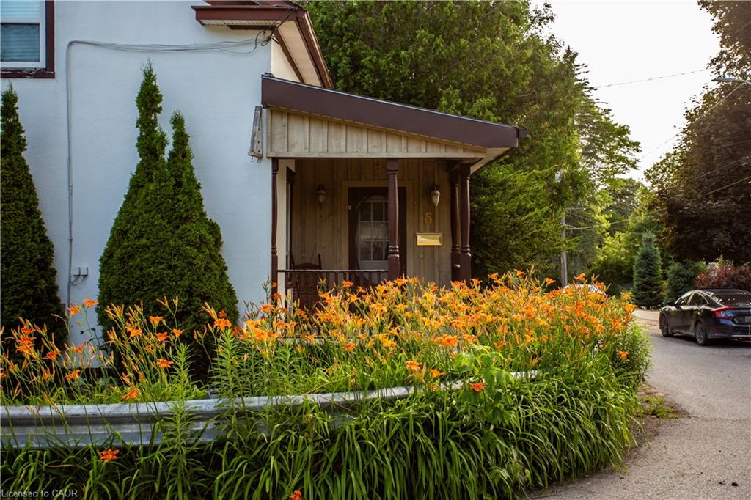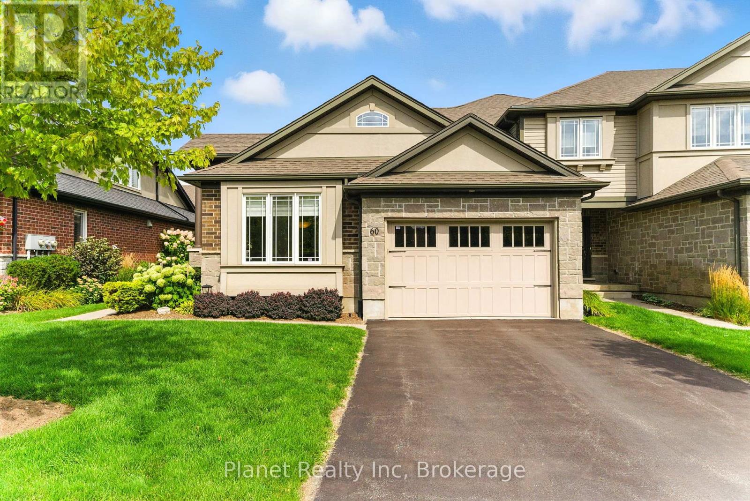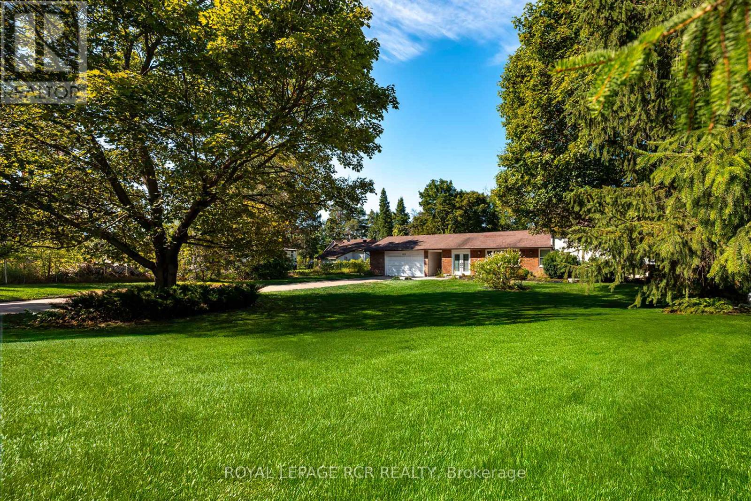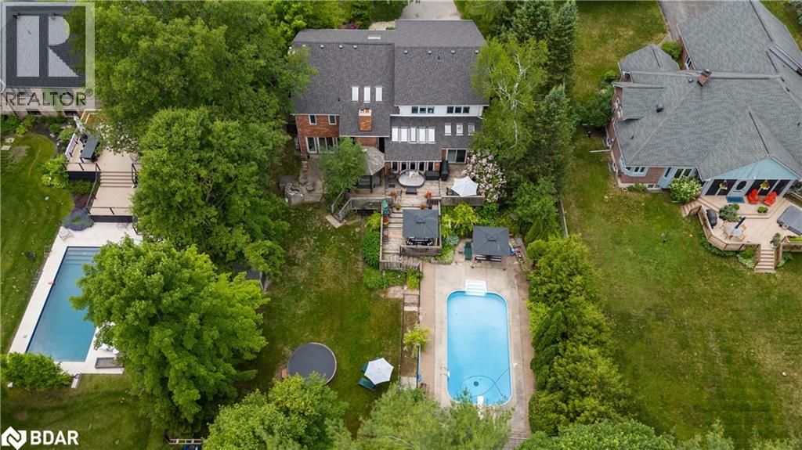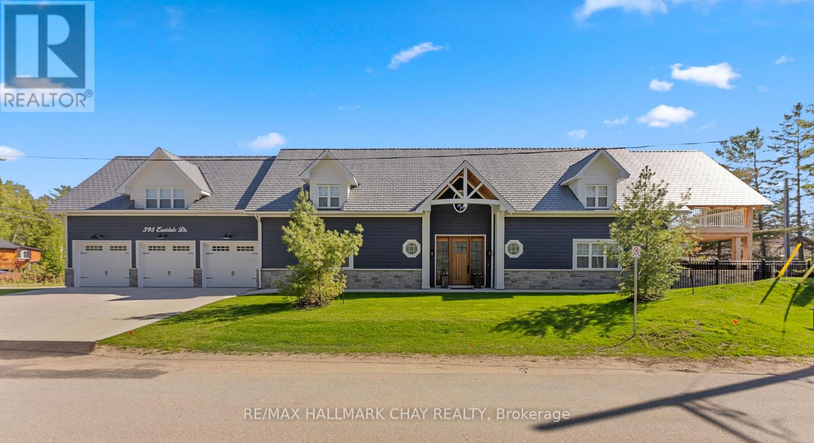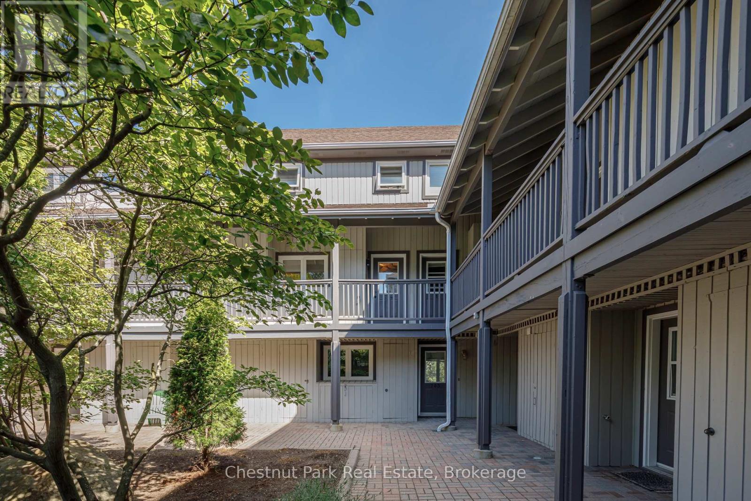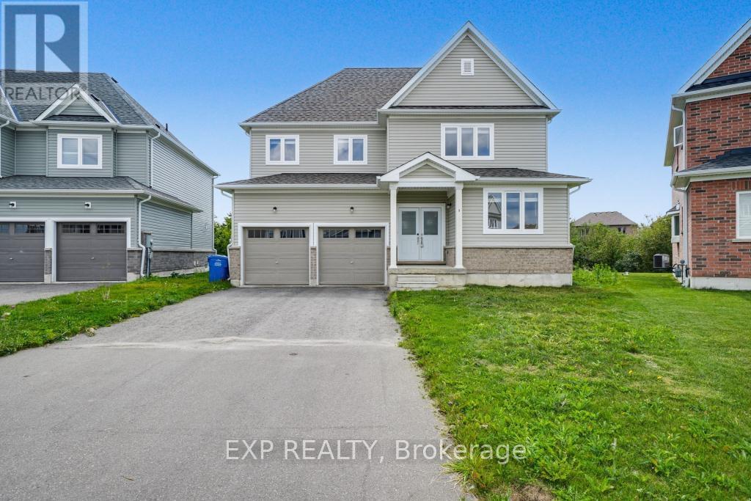
Highlights
Description
- Time on Housefulnew 21 hours
- Property typeSingle family
- Median school Score
- Mortgage payment
Welcome to this stunning and spacious 5-bedroom, 5-bathroom detached home offering over 2,850 sq ft of above-grade living space. Designed with comfort and functionality in mind, the open-concept layout features 9 ft ceilings on the main floor, a bright living room, a cozy family room, and a formal dining area perfect for entertaining. The large breakfast area opens directly to the backyard, while a versatile main floor den can easily serve as a 6th bedroom or private office.Upstairs, every bedroom enjoys its own ensuite or direct access to a full bathroom. The primary retreat is complete with a luxurious 5-piece ensuite and walk-in closet.This premium lot provides a generous backyard, a double-car garage with interior access, and a large driveway. The home also features direct garage access as well as a separate side entrance that leads directly to the basement.The basement, with 9 ft ceilings and its own private entry, offers excellent potential for a bright and spacious secondary suite ideal for extended family or income opportunities.A rare find that perfectly blends size, style, and versatility, making it an excellent choice for large and growing families. (id:63267)
Home overview
- Cooling Central air conditioning
- Heat source Natural gas
- Heat type Forced air
- Sewer/ septic Sanitary sewer
- # total stories 2
- # parking spaces 6
- Has garage (y/n) Yes
- # full baths 4
- # half baths 1
- # total bathrooms 5.0
- # of above grade bedrooms 5
- Subdivision Southgate
- Lot size (acres) 0.0
- Listing # X12381675
- Property sub type Single family residence
- Status Active
- Primary bedroom 3.86m X 4.21m
Level: 2nd - 5th bedroom 4.01m X 3.84m
Level: 2nd - 3rd bedroom 3.49m X 3.29m
Level: 2nd - 2nd bedroom 3.02m X 4.21m
Level: 2nd - 4th bedroom 5.56m X 4.03m
Level: 2nd - Utility 4.24m X 2.38m
Level: Basement - Other 11.33m X 14.8m
Level: Basement - Family room 4.7m X 4.21m
Level: Main - Dining room 3.62m X 4.82m
Level: Main - Living room 3.49m X 4.54m
Level: Main - Laundry 3.04m X 2.38m
Level: Main - Kitchen 2.9m X 4.21m
Level: Main - Office 3.49m X 3.34m
Level: Main
- Listing source url Https://www.realtor.ca/real-estate/28815762/9-todd-crescent-southgate-southgate
- Listing type identifier Idx

$-2,133
/ Month

