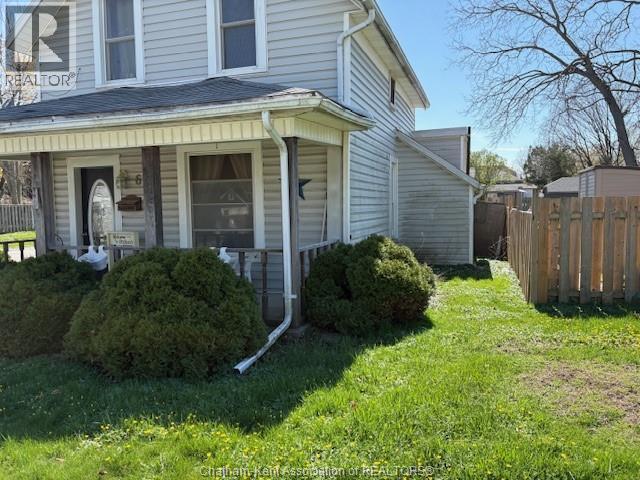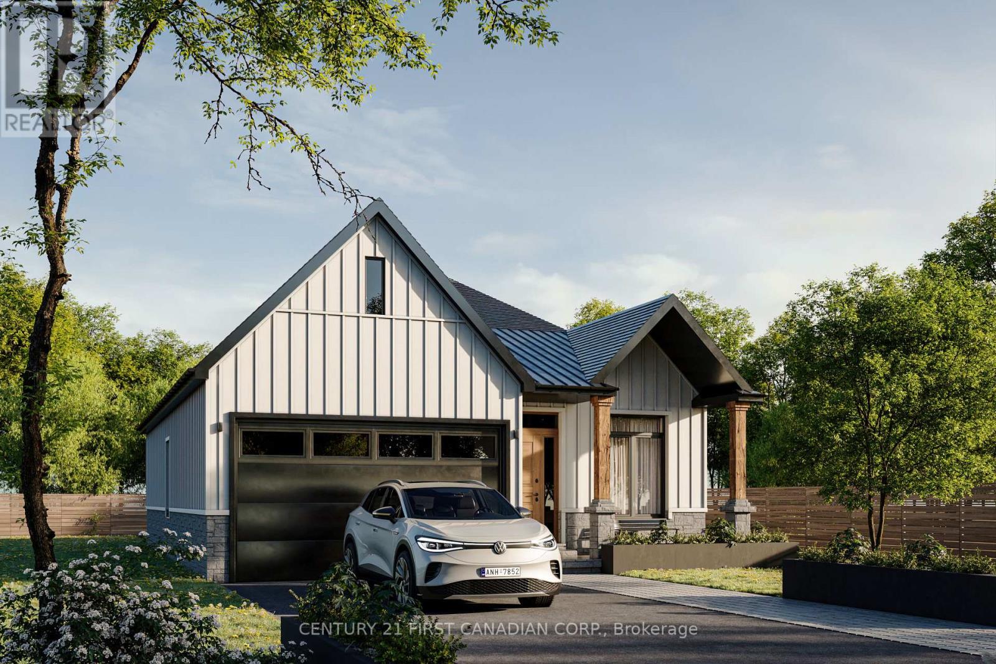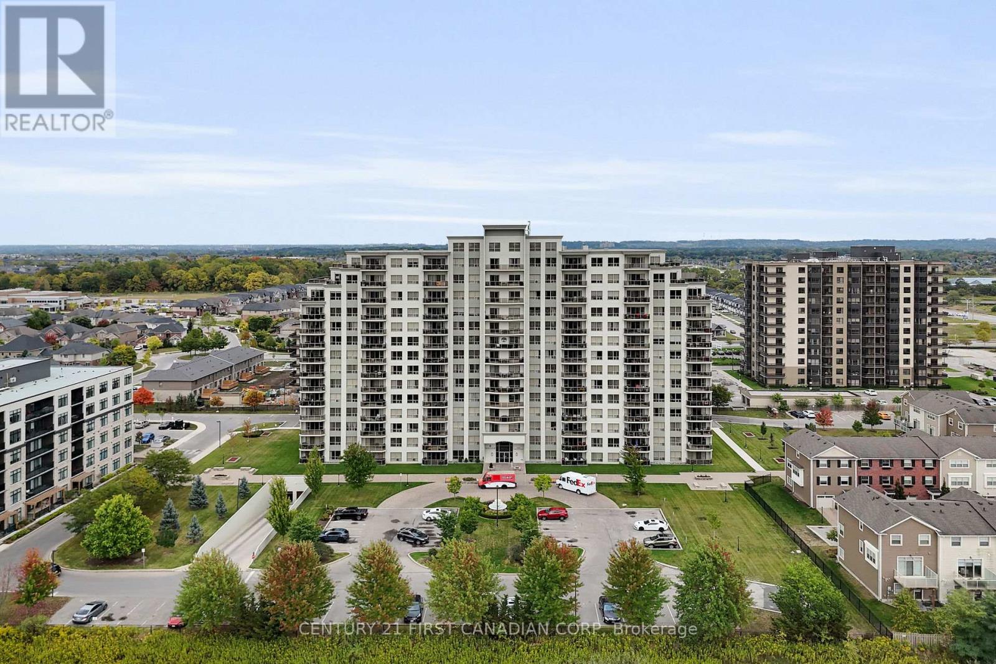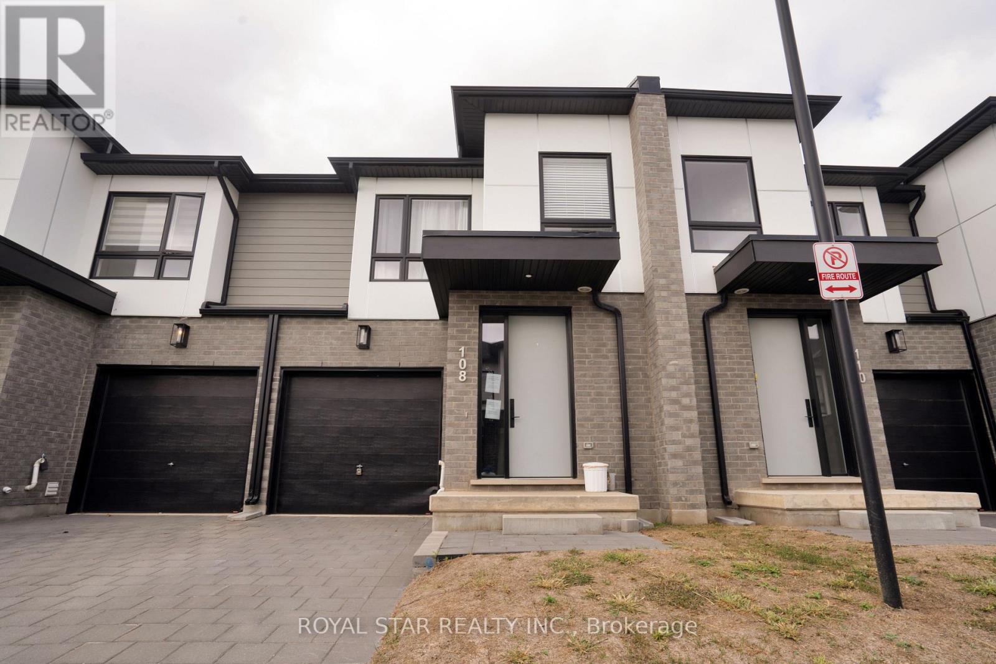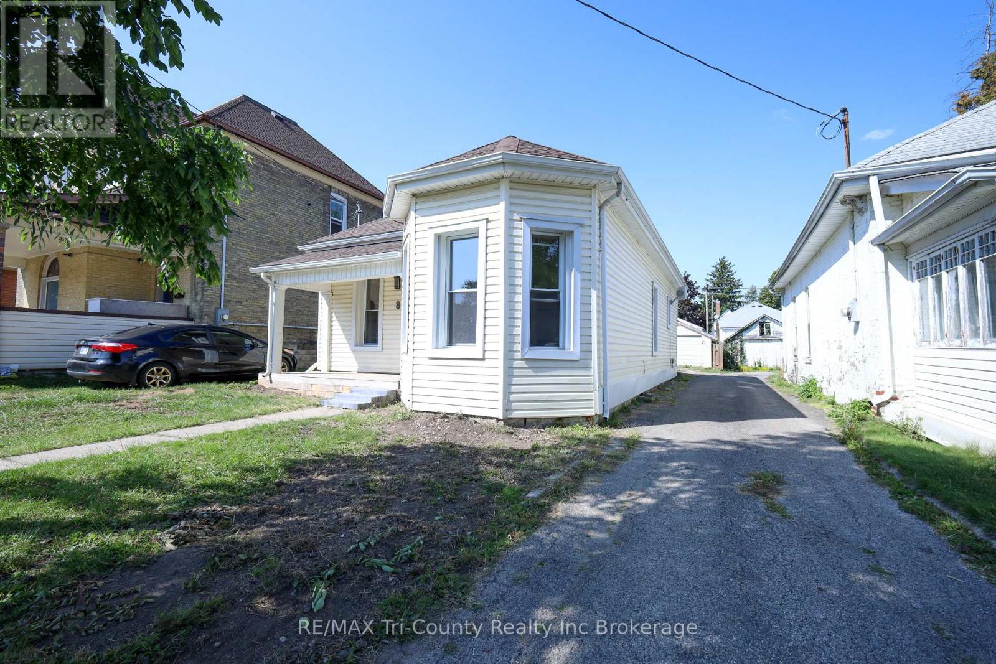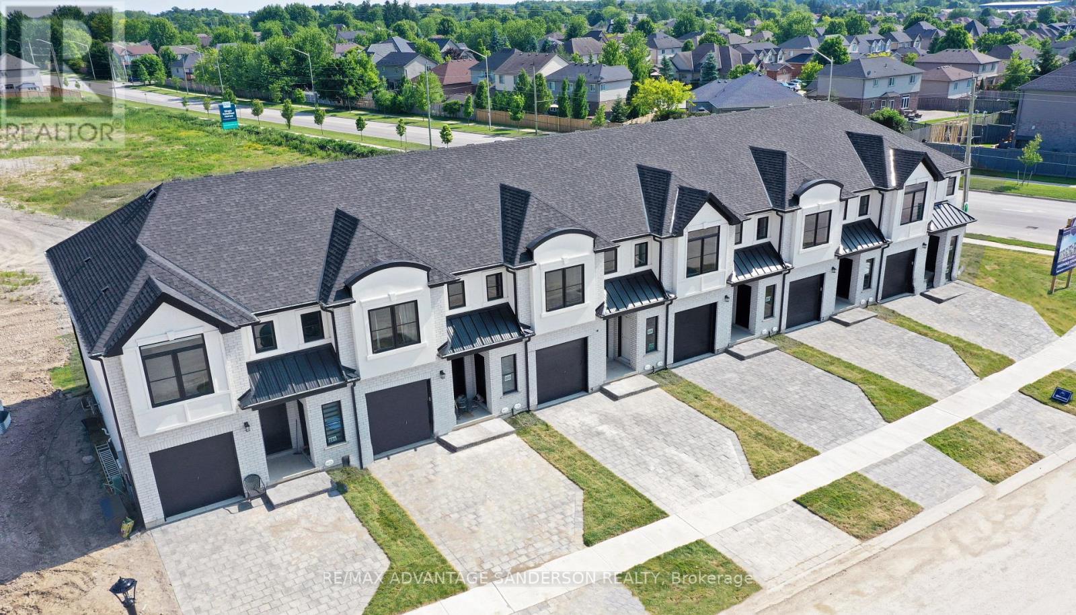- Houseful
- ON
- Southwest Middlesex
- N0L
- 289 King St
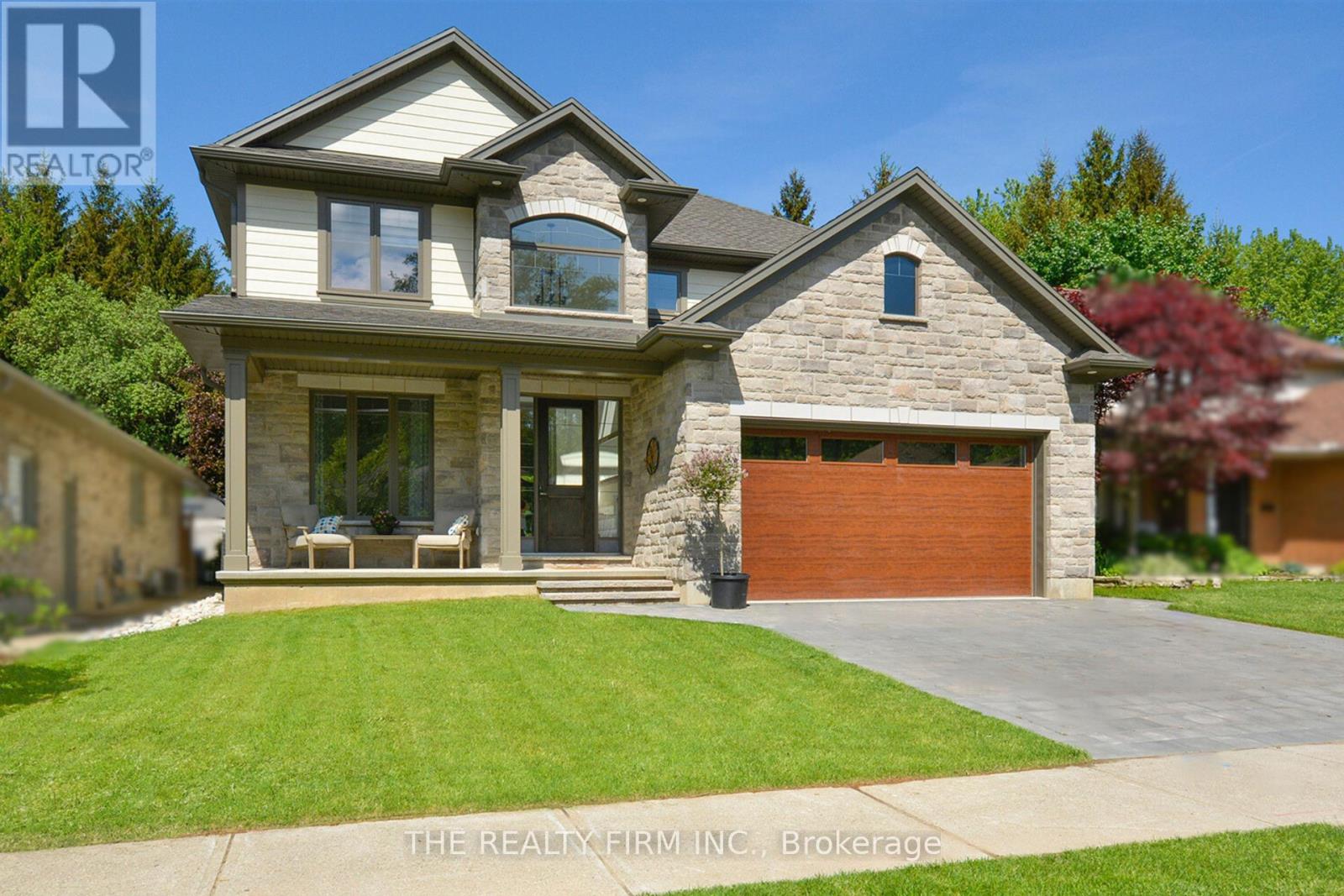
Highlights
Description
- Home value ($/Sqft)$425/Sqft
- Time on Houseful412 days
- Property typeSingle family
- Median school Score
- Mortgage payment
Welcome to Glen Meadows Estates! Located in the heart of Glencoe, a growing family-friendly community just 20 minutes from Strathroy and 40 minutes from London. Developed by Turner Homes, a reputable and seasoned builder with a legacy dating back to 1973, we proudly present 38 distinctive lots, each offering an opportunity to craft your ideal living space.Introducing The Riverview I, a signature creation of Turner Homes. This two-storey layout features 2,388 square feet of thoughtfully designed space. With 4 bedrooms and 3 bathrooms, this home offers ample room for family and guests. The exterior showcases a captivating blend of brick, stone, and Hardie board, complete with a covered porch that sets a welcoming tone.Step inside to find ceramic and hardwood flooring throughout, beginning with a den off the foyer. The open-concept main floor boasts a kitchen equipped with stone countertops, plenty of cabinets, a large island, and a walk-in pantry. The kitchen seamlessly flows into the dining room and overlooks the great room, which is highlighted by a fireplace and abundant natural light from numerous windows. A mudroom attached to the garage completes the main floor.Upstairs, discover three generously sized carpeted bedrooms, each with ample closet space, along with a 4-piece bathroom. The master bedroom is a true retreat, featuring a large walk-in closet and a luxurious 5-piece ensuite bath with a glass-enclosed shower and double sinks.The lower level offers untapped potential with a full unfinished basement, inviting your personal touch to create a space tailored to your preferences and needs. Act now to ensure you don't miss the chance to transform your dreams into reality at Glen Meadows Estates! (id:55581)
Home overview
- Cooling Central air conditioning
- Heat source Natural gas
- Heat type Forced air
- Sewer/ septic Sanitary sewer
- # total stories 2
- # parking spaces 4
- Has garage (y/n) Yes
- # full baths 2
- # half baths 1
- # total bathrooms 3.0
- # of above grade bedrooms 4
- Has fireplace (y/n) Yes
- Community features Community centre
- Subdivision Glencoe
- Directions 1820586
- Lot size (acres) 0.0
- Listing # X9271101
- Property sub type Single family residence
- Status Active
- Bathroom Measurements not available
Level: 2nd - Bedroom 3.75m X 3.3m
Level: 2nd - Bedroom 4.26m X 3.3m
Level: 2nd - Primary bedroom 4.72m X 4.52m
Level: 2nd - Bedroom 4.06m X 3.7m
Level: 2nd - Laundry 3.04m X 1.67m
Level: 2nd - Bathroom Measurements not available
Level: 2nd - Kitchen 3.32m X 4.57m
Level: Main - Dining room 3.17m X 4.57m
Level: Main - Great room 5.38m X 4.57m
Level: Main - Mudroom 1.82m X 1.72m
Level: Main - Den 3.55m X 3.35m
Level: Main
- Listing source url Https://www.realtor.ca/real-estate/27335960/289-king-street-southwest-middlesex-glencoe-glencoe
- Listing type identifier Idx

$-2,266
/ Month




