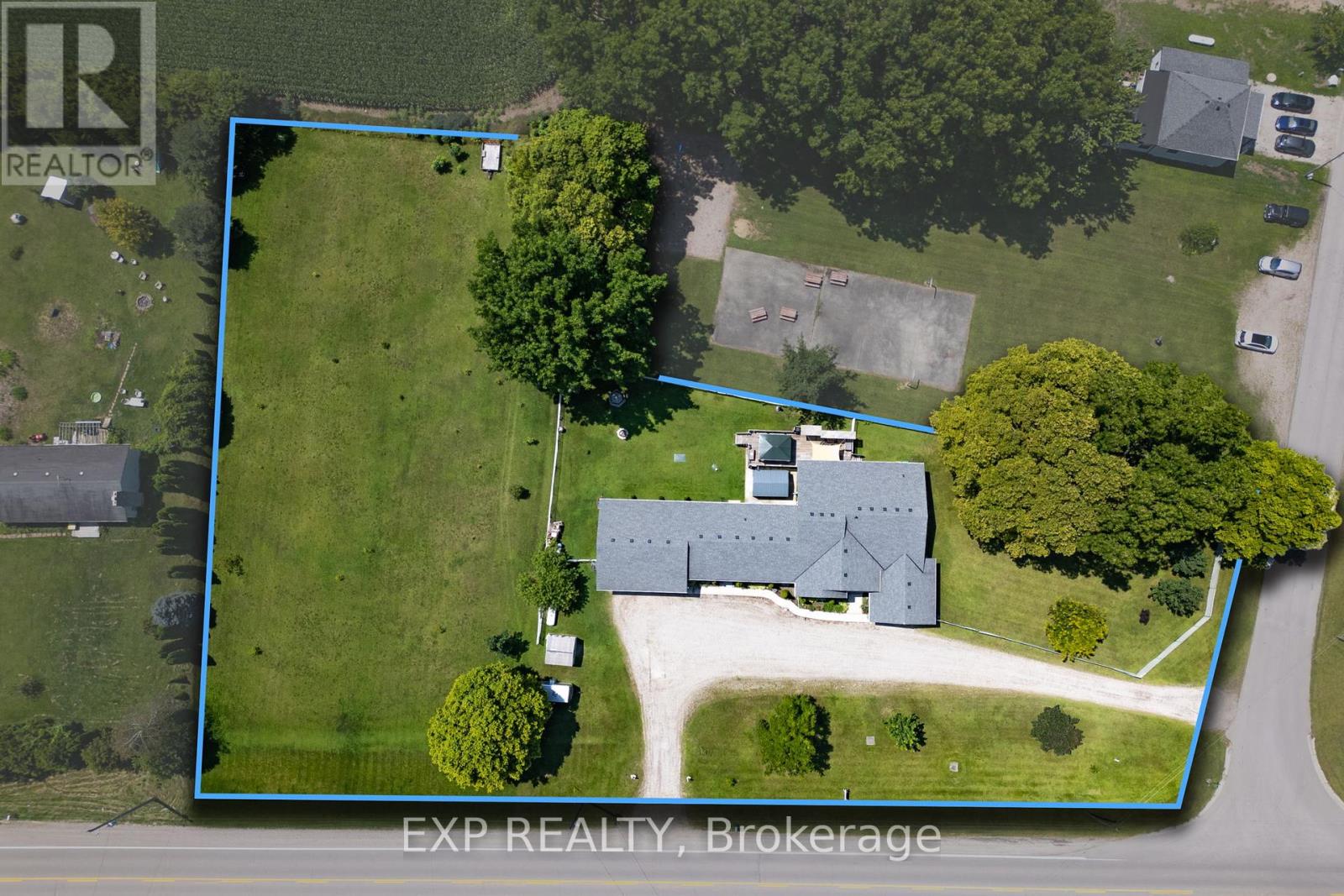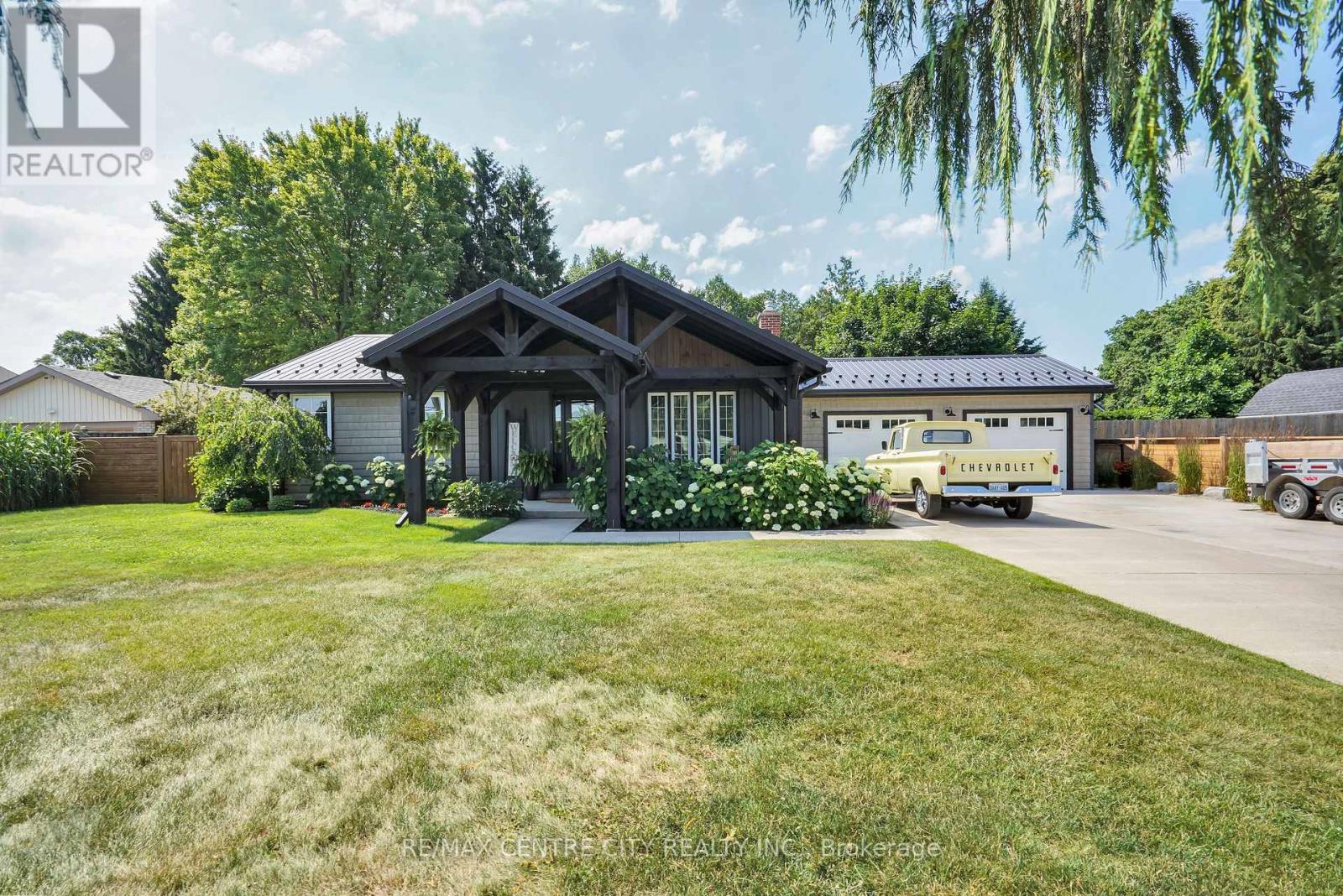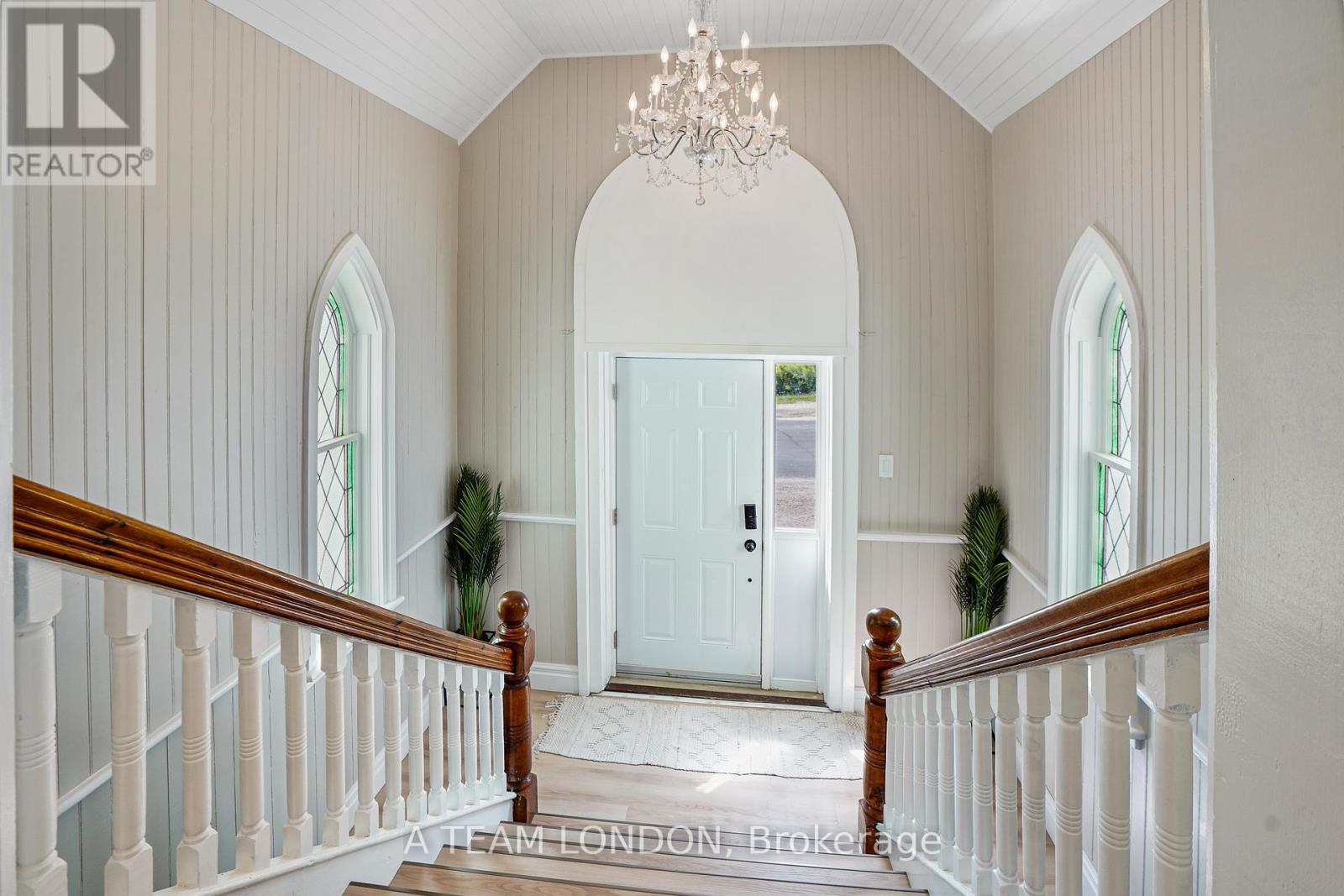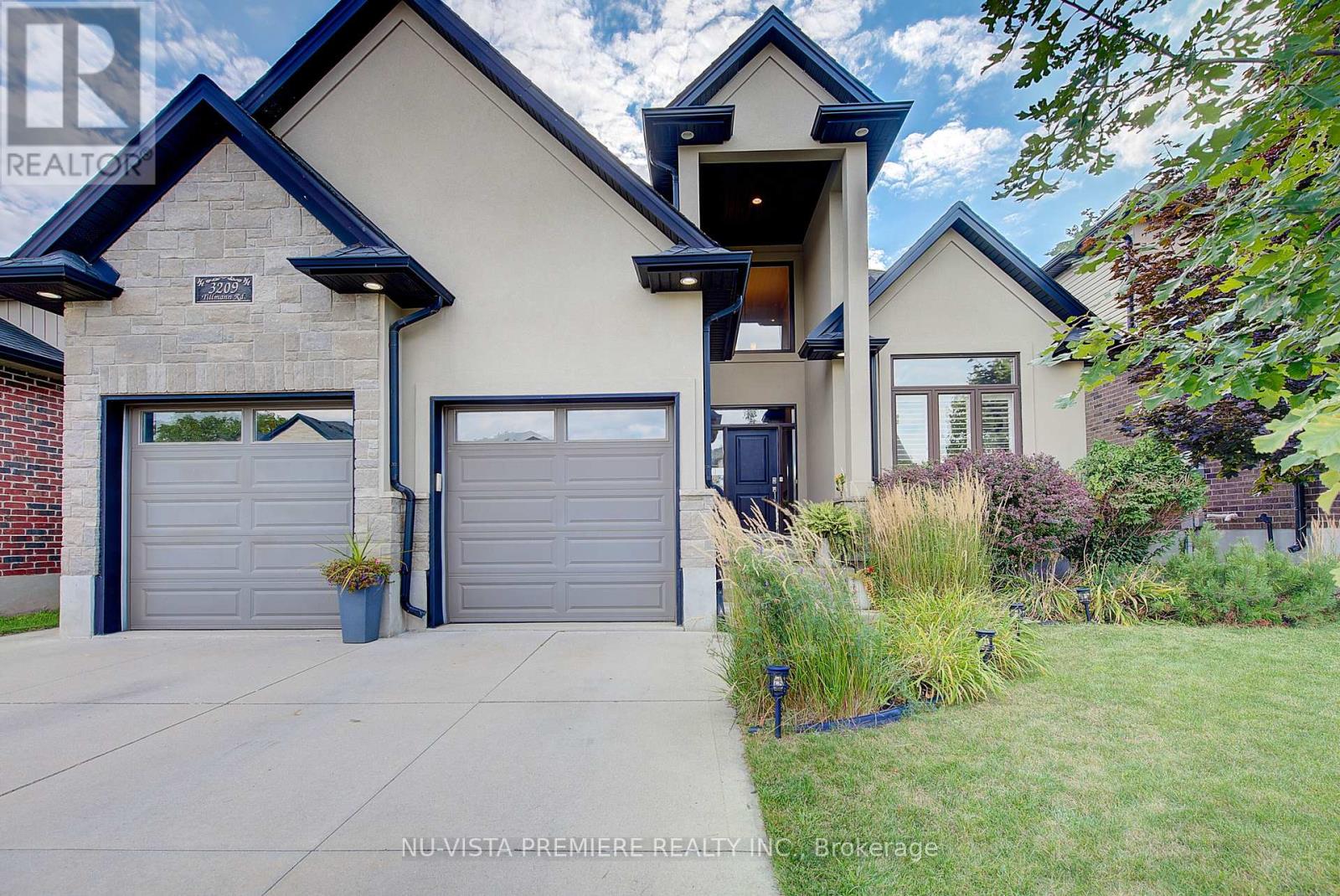- Houseful
- ON
- Southwest Middlesex Middlemiss
- N0L
- 20437 Melbourne Rd

20437 Melbourne Rd
20437 Melbourne Rd
Highlights
Description
- Time on Houseful165 days
- Property typeSingle family
- StyleRaised bungalow
- Median school Score
- Mortgage payment
Welcome to your new home on Melbourne Road, nestled in the charming community of Melbourne. This spacious residence offers the perfect blend of comfort, convenience, and versatility. Step inside to discover a meticulously crafted raised ranch boasting a desirable open living concept, ideal for modern lifestyles. Built in 2000, this home exudes timeless appeal and thoughtful design. With a total of 4 bedrooms above grade and 2 additional bedrooms below grade, along with 4 full bathrooms, and lets not forget about the 3 season sun room. There's ample space for families of all sizes, whether you're hosting gatherings or seeking privacy, this home accommodates your needs with ease. Situated on a generous 1.45-acre lot, this property features a sprawling side yard, offering endless possibilities for outdoor enjoyment and recreation. Plus, with not one, but two garages, including one equipped with a hoist and heating, car enthusiasts and hobbyists alike will find their dream space. Worried about power outages? Fear not, as this home comes complete with a generator, ensuring peace of mind during any unforeseen circumstances. But that's not all discover the separate area perfectly setup for a teenager's retreat, providing flexibility and comfort for your family and guests. Don't miss out on this unique opportunity to own a truly remarkable property in Melbourne. Schedule your viewing today and make this house your home! (id:55581)
Home overview
- Cooling Central air conditioning
- Heat source Propane
- Heat type Forced air
- Sewer/ septic Septic system
- # total stories 1
- # parking spaces 15
- Has garage (y/n) Yes
- # full baths 4
- # total bathrooms 4.0
- # of above grade bedrooms 6
- Subdivision Middlemiss
- Directions 1921811
- Lot size (acres) 0.0
- Listing # X12038162
- Property sub type Single family residence
- Status Active
- Other 2.31m X 2.89m
Level: Lower - Other 8.13m X 2.36m
Level: Lower - Bathroom 6.76m X 3.2m
Level: Lower - 5th bedroom 4.34m X 4.31m
Level: Lower - 4th bedroom 4.26m X 4.73m
Level: Lower - Family room 9.42m X 7.03m
Level: Lower - Games room 6.58m X 7.32m
Level: Main - 3rd bedroom 3.22m X 3.1m
Level: Main - Bedroom 4.51m X 3.45m
Level: Main - 2nd bedroom 3.22m X 3.04m
Level: Main - Other 2.27m X 1.93m
Level: Main - Bathroom 3.22m X 1.85m
Level: Main - Bathroom 4.5m X 2.47m
Level: Main - Dining room 5.72m X 4.66m
Level: Main - Primary bedroom 3.74m X 5.11m
Level: Main - Bathroom 2.63m X 2.5m
Level: Main - Laundry 1.82m X 1.62m
Level: Main - Living room 6.95m X 6.26m
Level: Main - Foyer 3.95m X 2.36m
Level: Main
- Listing source url Https://www.realtor.ca/real-estate/28065845/20437-melbourne-road-southwest-middlesex-middlemiss-middlemiss
- Listing type identifier Idx

$-2,333
/ Month












