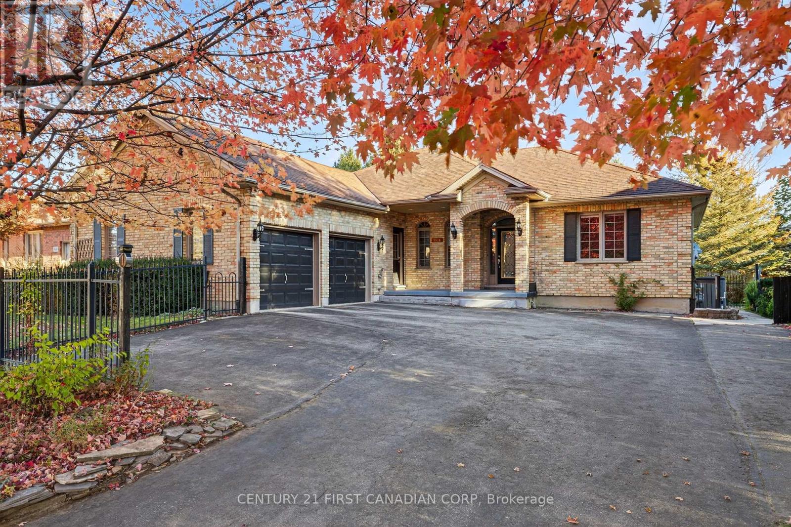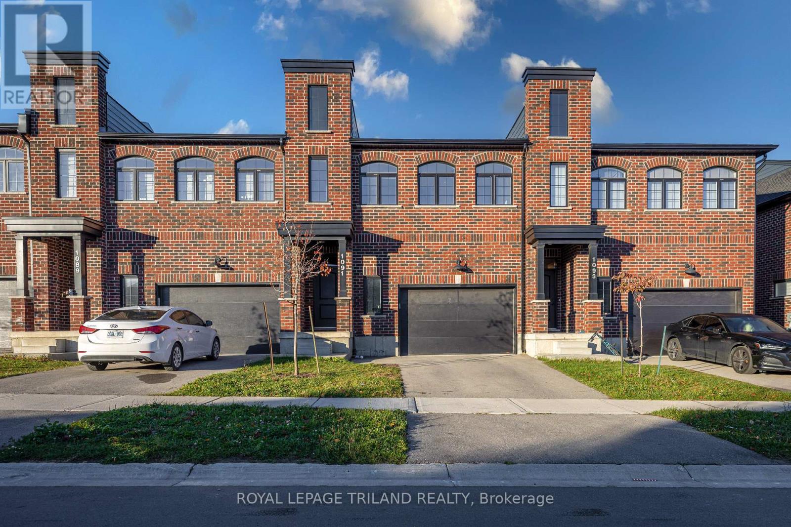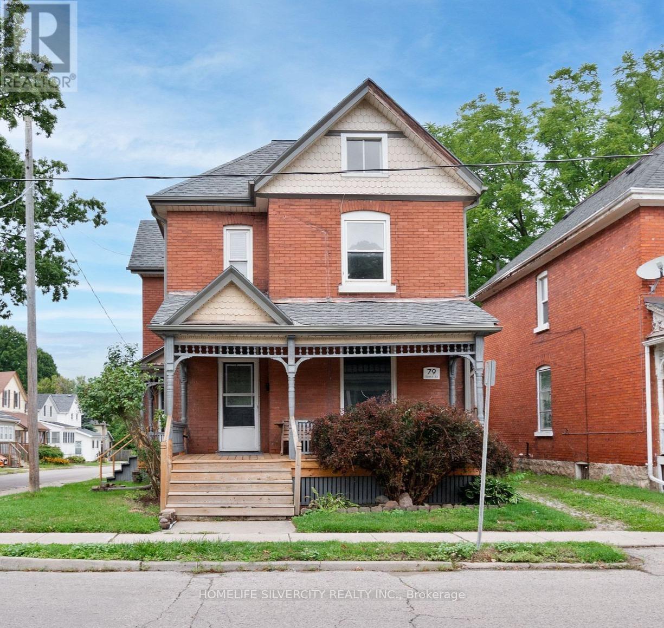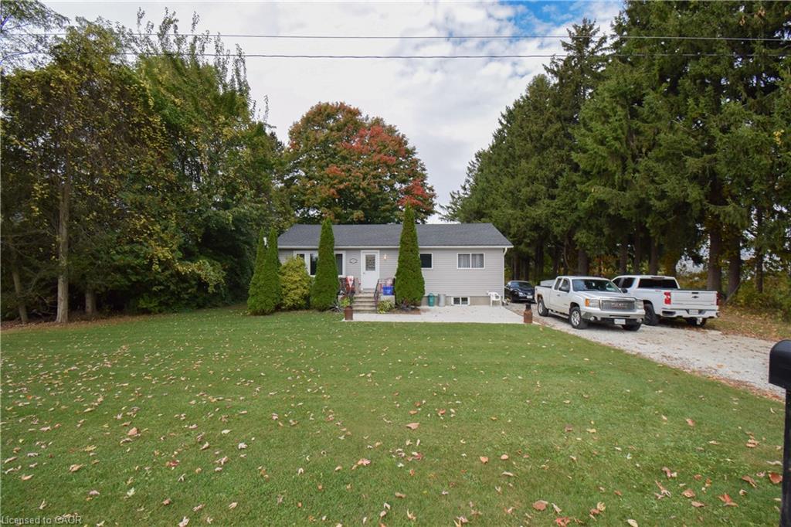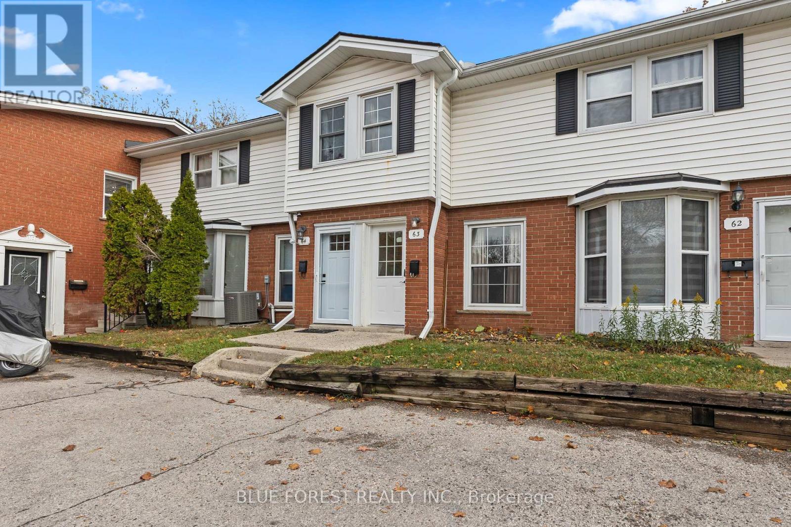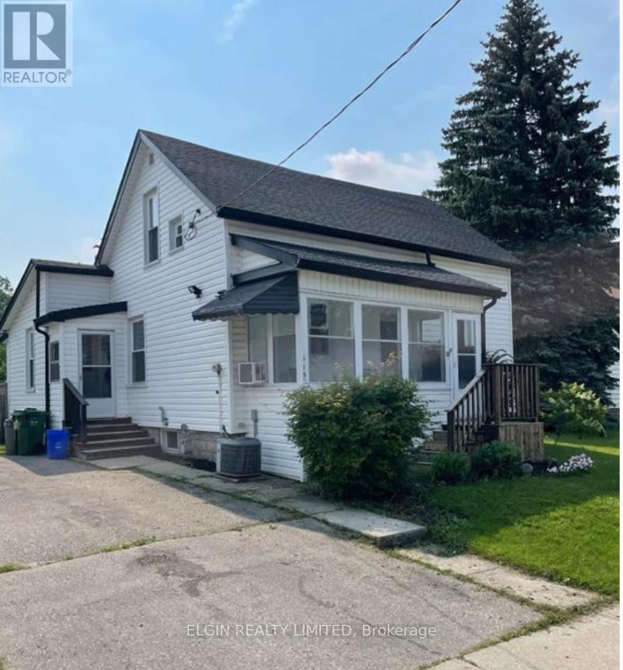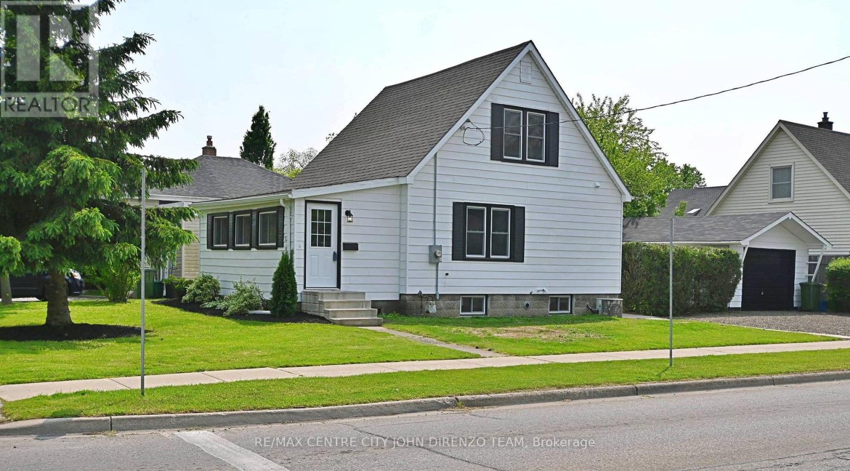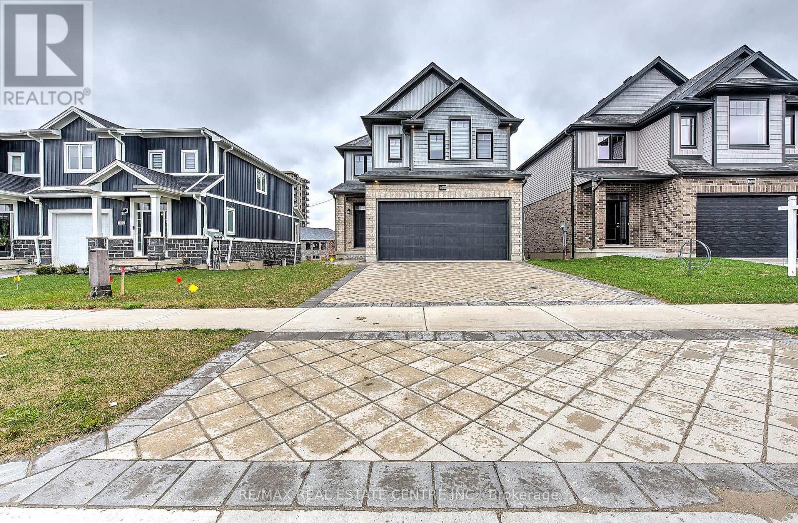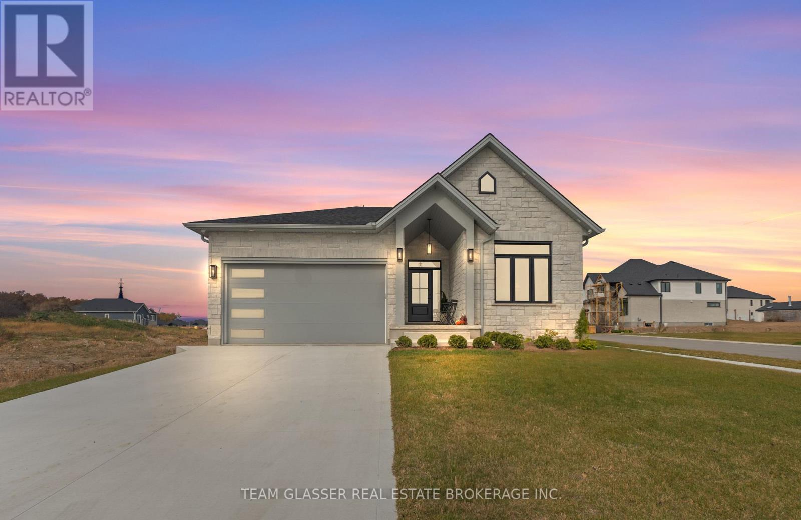- Houseful
- ON
- Southwest Middlesex
- N0L
- 21866 Hagerty Rd
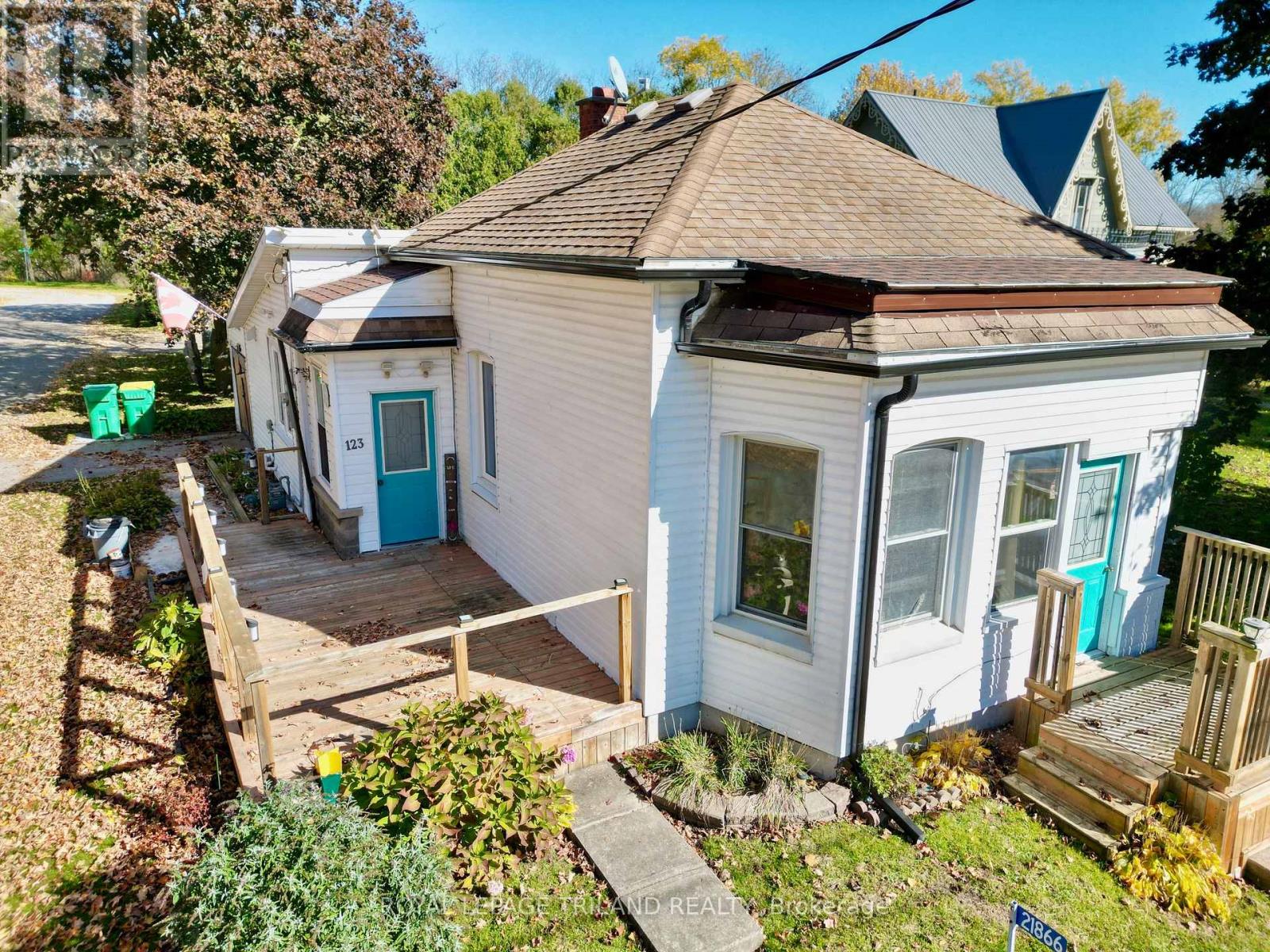
Highlights
Description
- Time on Housefulnew 3 days
- Property typeSingle family
- StyleBungalow
- Median school Score
- Mortgage payment
Charming Bungalow in Wardsville Village Welcome to this cute and cozy bungalow located in the peaceful village of Wardsville, just 10 minutes from the 401 exit at Rodney. This lovely home features 2 bedrooms, a 4-piece bath, and a covered patio - perfect for relaxing or entertaining. Enjoy the convenience of an attached single-car garage and backyard shed for extra storage. Recent upgrades include: newer kitchen with quartz countertop, double sink, pantry, Insulated walls and attic with vapour barrier and new drywall (2023), New flooring throughout (2023),Newer furnace, Updated electrical panel. Situated on a small, easy-to-maintain lot near the Thames River, this home is within walking distance to a church, restaurant, and variety store, and only a few minutes to Four Counties Health Services and emergency clinic. This delightful home offers comfortable living in a friendly community - ideal for downsizers, first-time buyers, or anyone seeking peaceful village life close to amenities. (id:63267)
Home overview
- Cooling Central air conditioning
- Heat source Natural gas
- Heat type Forced air
- Sewer/ septic Sanitary sewer
- # total stories 1
- # parking spaces 2
- Has garage (y/n) Yes
- # full baths 1
- # total bathrooms 1.0
- # of above grade bedrooms 2
- Flooring Laminate
- Community features Community centre
- Subdivision Wardsville
- Lot size (acres) 0.0
- Listing # X12487092
- Property sub type Single family residence
- Status Active
- Utility 6.18m X 2.65m
Level: Lower - Primary bedroom 3.62m X 2.92m
Level: Main - Pantry 2.4m X 1.73m
Level: Main - Mudroom 1.95m X 1.15m
Level: Main - Bedroom 3.32m X 3.32m
Level: Main - Living room 4.6m X 3.04m
Level: Main - Dining room 2.43m X 3.35m
Level: Main - Kitchen 3.44m X 4.17m
Level: Main - Bathroom 2.04m X 2.01m
Level: Main - Laundry 3.9m X 1.7m
Level: Main - Mudroom 1.34m X 1.58m
Level: Main
- Listing source url Https://www.realtor.ca/real-estate/29042981/21866-hagerty-road-southwest-middlesex-wardsville-wardsville
- Listing type identifier Idx

$-973
/ Month



