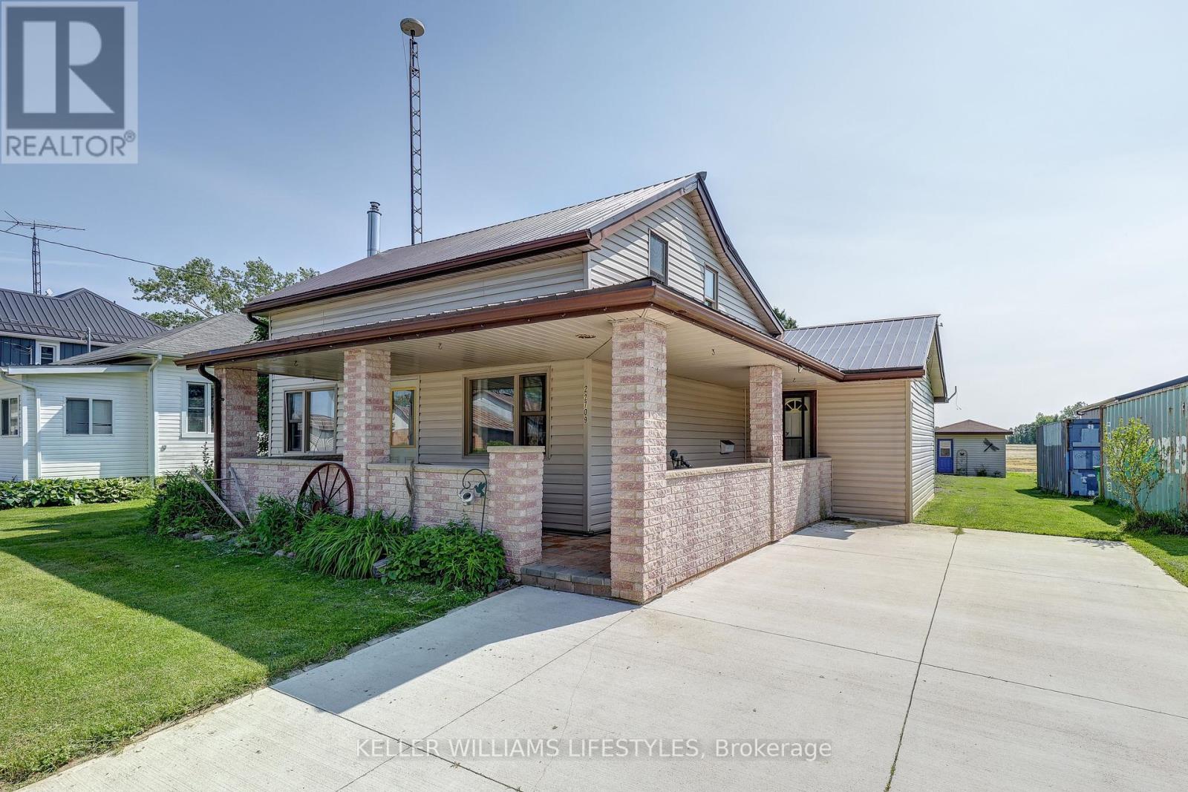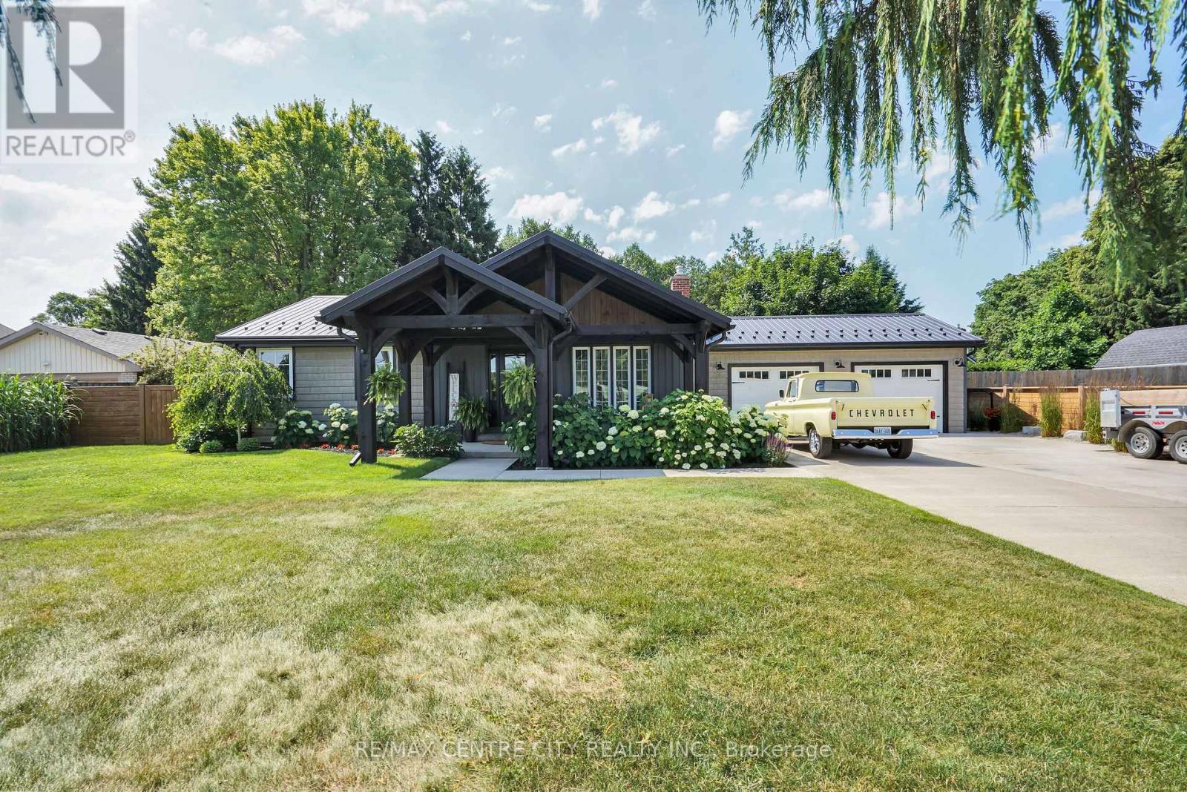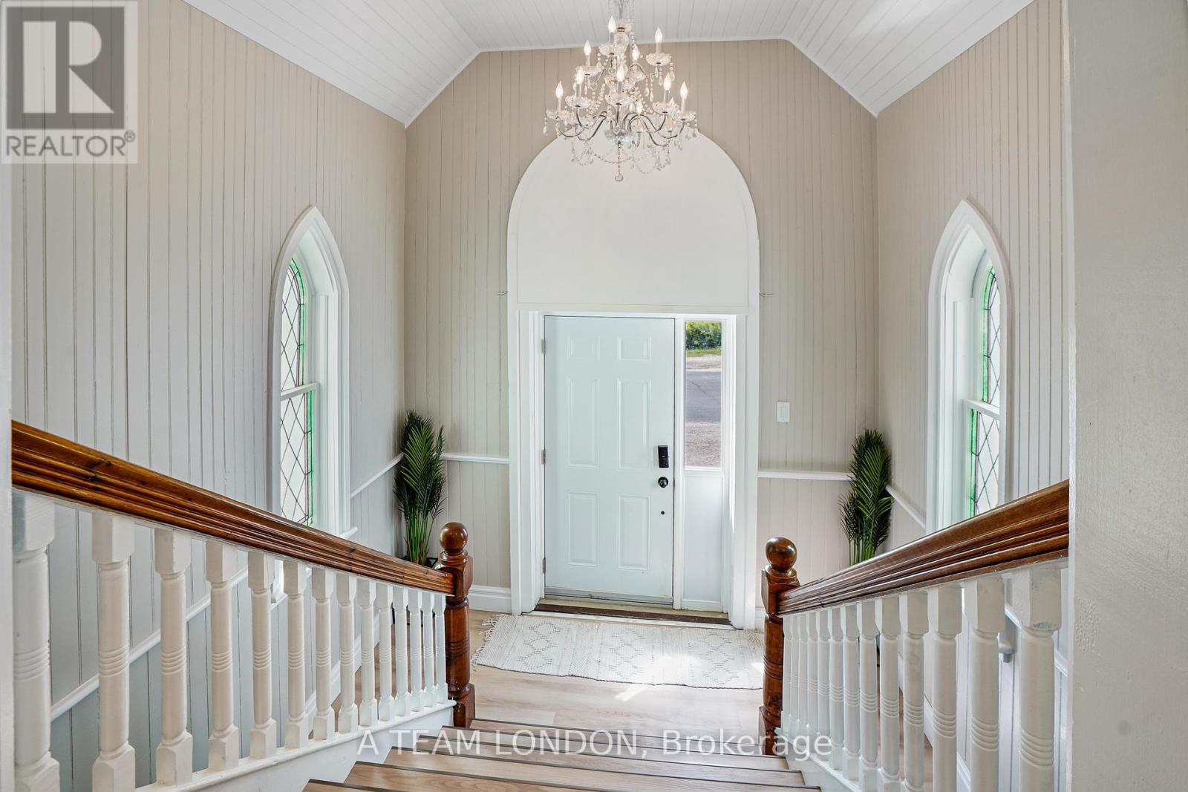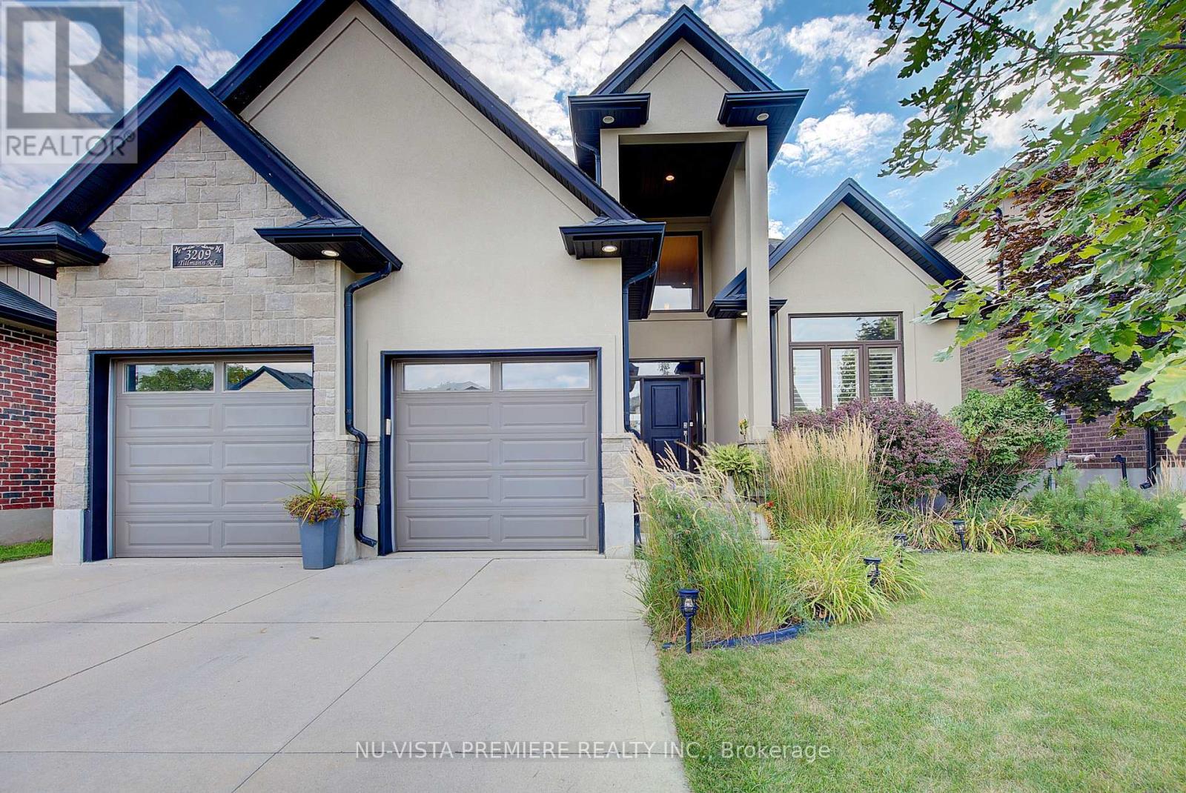- Houseful
- ON
- Southwest Middlesex
- N0L
- 22709 Thames Rd

22709 Thames Rd
22709 Thames Rd
Highlights
Description
- Time on Houseful135 days
- Property typeSingle family
- StyleBungalow
- Median school Score
- Mortgage payment
Welcome to 22709 Thames Road, a delightful 1.5-storey home nestled in the village of Appin, Ontario. Whether you're a first time buyer, a growing family, or looking to downsize, this inviting property has something for everyone. As you arrive, the charming wrap around porch invites you to sit back and enjoy the peaceful surroundings. Inside, a bright and open dining area sets the tone for family meals and gatherings. The adjacent kitchen offers plenty of counter space and storage, making meal prep a breeze. On the main floor, you'll find a versatile room that can serve as a bedroom, home office, or hobby space, whatever suits your needs. A full bathroom, convenient laundry room, and access to the backyard complete this level, offering functional living at its best. The spacious living room, featuring a cozy gas fireplace, is perfect for relaxing with loved ones or entertaining guests. Upstairs, the third bedroom boasts ample space and can easily be converted into two separate rooms, providing flexibility for your familys changing needs. Step outside to discover the true gem of this property. Backing onto a field, the backyard offers a serene setting for outdoor living. Enjoy the deck for summer barbecues, and take advantage of the insulated shed with electrical hookup, ideal for extra storage, a workshop, or a creative studio. Nestled in the quiet, friendly village of Appin, this home offers the perfect balance of rural charm and convenience. Whether you're starting your journey, growing your family, or seeking a peaceful retreat, this home is ready to welcome you. Don't miss your chance to make 22709 Thames Road your own, schedule your private showing today! (id:55581)
Home overview
- Cooling Central air conditioning
- Heat source Natural gas
- Heat type Forced air
- Sewer/ septic Septic system
- # total stories 1
- # parking spaces 4
- # full baths 1
- # total bathrooms 1.0
- # of above grade bedrooms 3
- Has fireplace (y/n) Yes
- Community features Community centre, school bus
- Subdivision Appin
- Lot size (acres) 0.0
- Listing # X12098620
- Property sub type Single family residence
- Status Active
- Loft 7.05m X 5.28m
Level: 2nd - Utility 3.86m X 4.97m
Level: Basement - Primary bedroom 4.01m X 3.61m
Level: Main - Kitchen 4.01m X 3.49m
Level: Main - Bathroom 2.96m X 2.29m
Level: Main - Laundry 2.99m X 2.8m
Level: Main - Living room 6.95m X 5.35m
Level: Main - Dining room 3.08m X 5.84m
Level: Main - Bedroom 2.82m X 4.46m
Level: Main
- Listing source url Https://www.realtor.ca/real-estate/28202765/22709-thames-road-southwest-middlesex-appin-appin
- Listing type identifier Idx

$-933
/ Month












