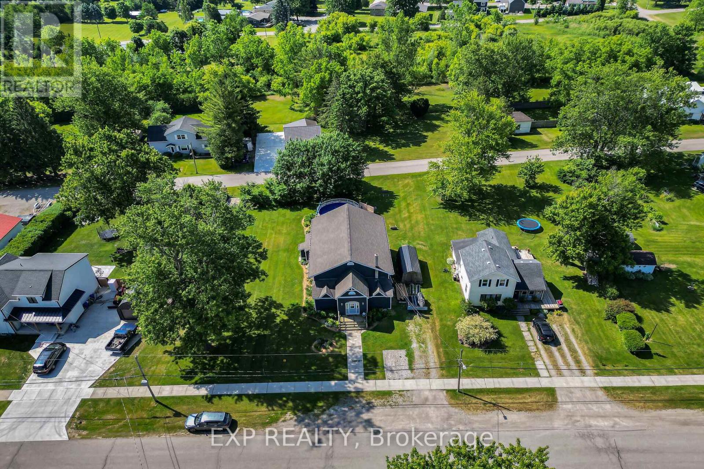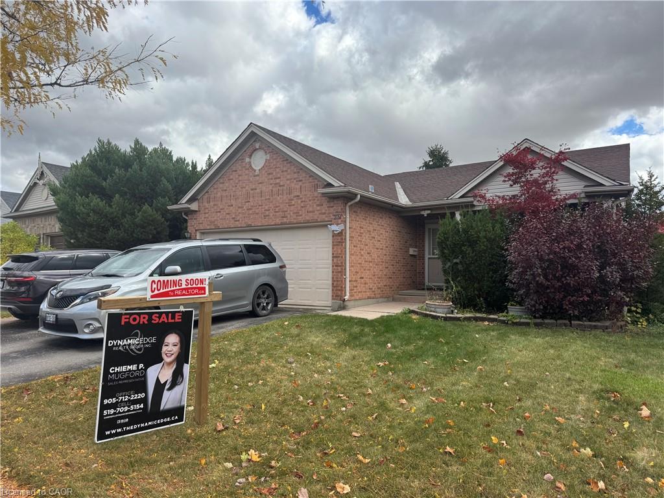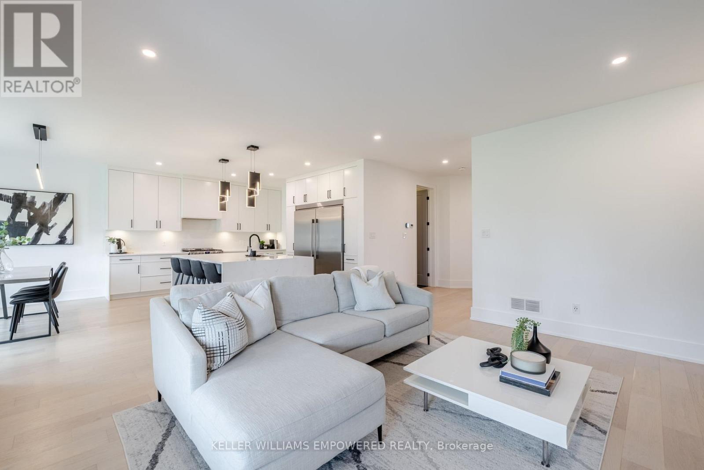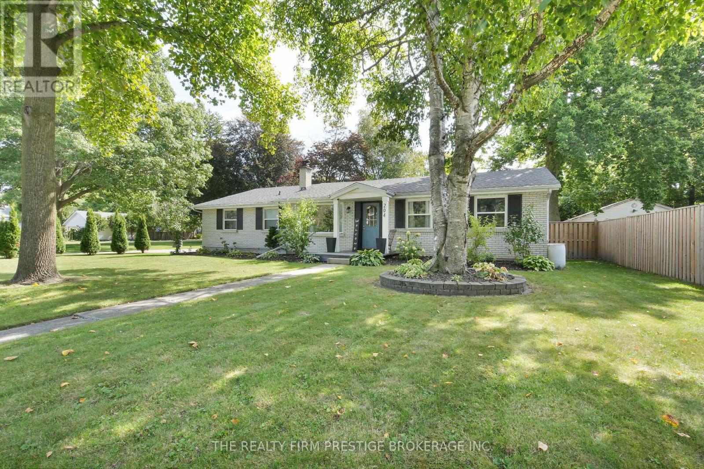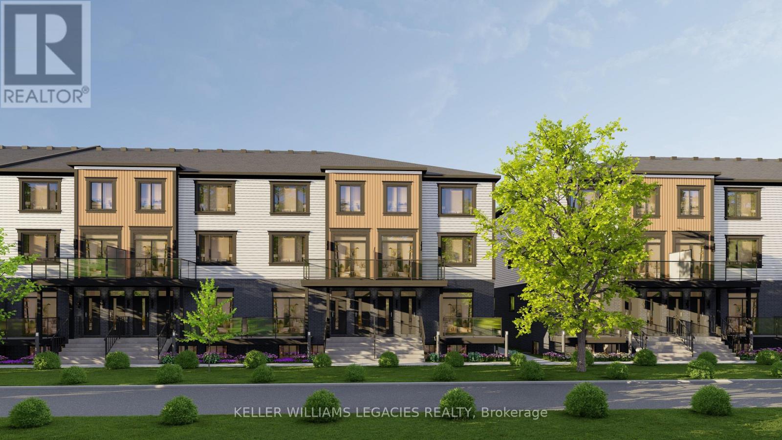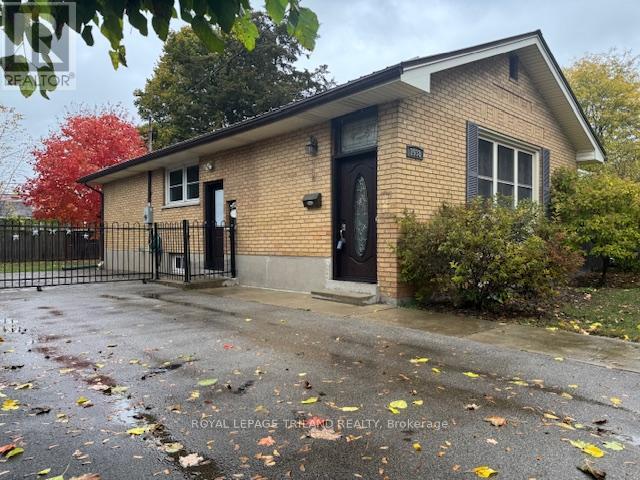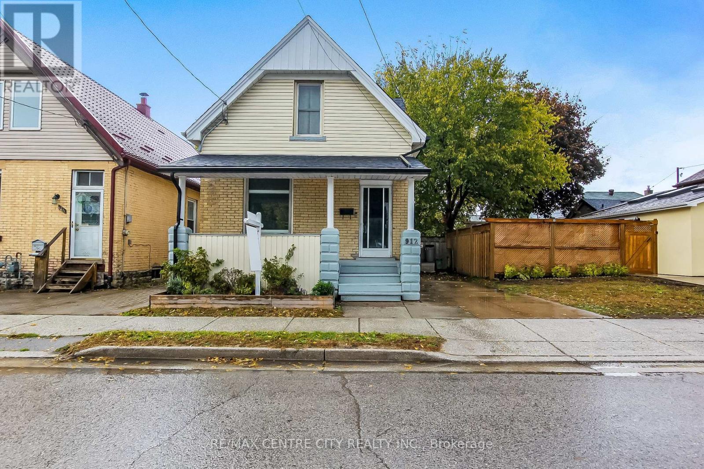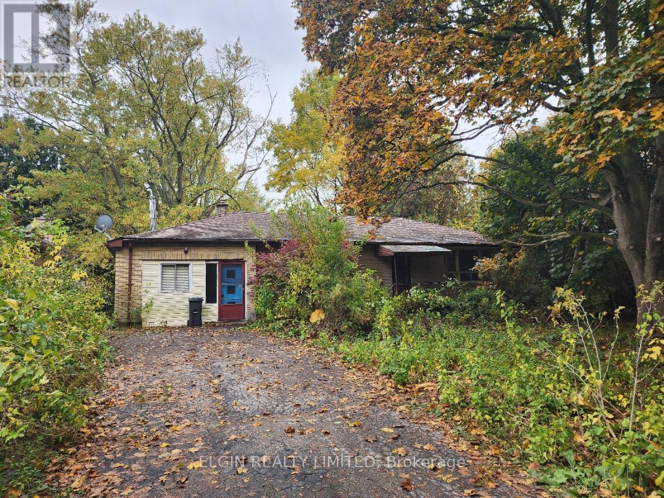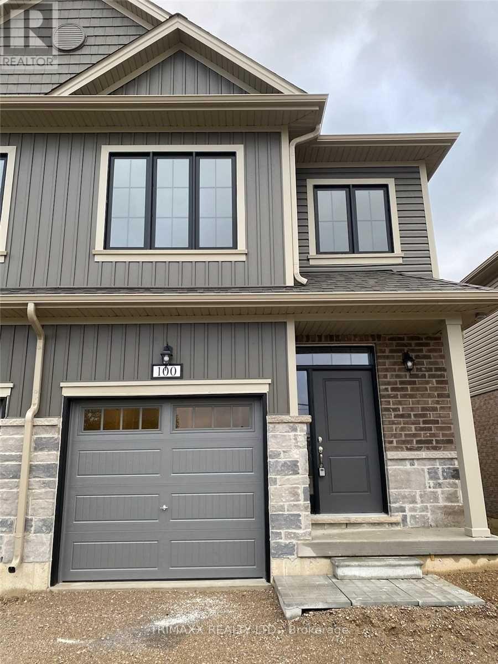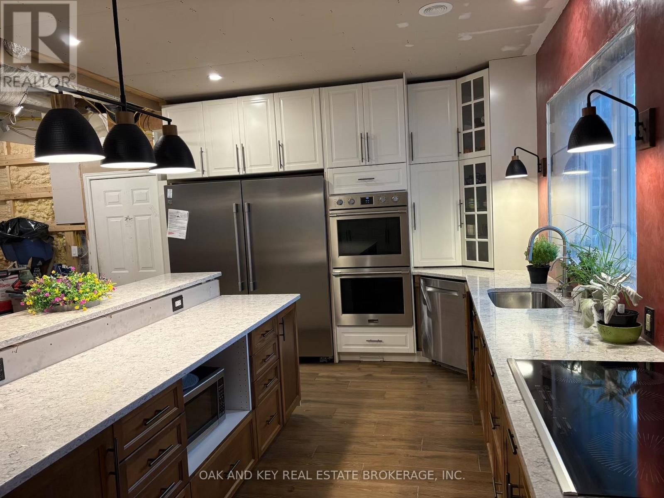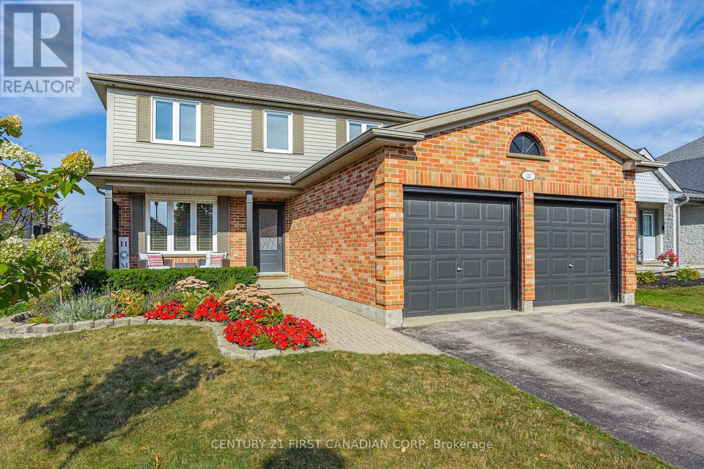- Houseful
- ON
- Southwest Middlesex
- N0L
- 22738 Thames Rd
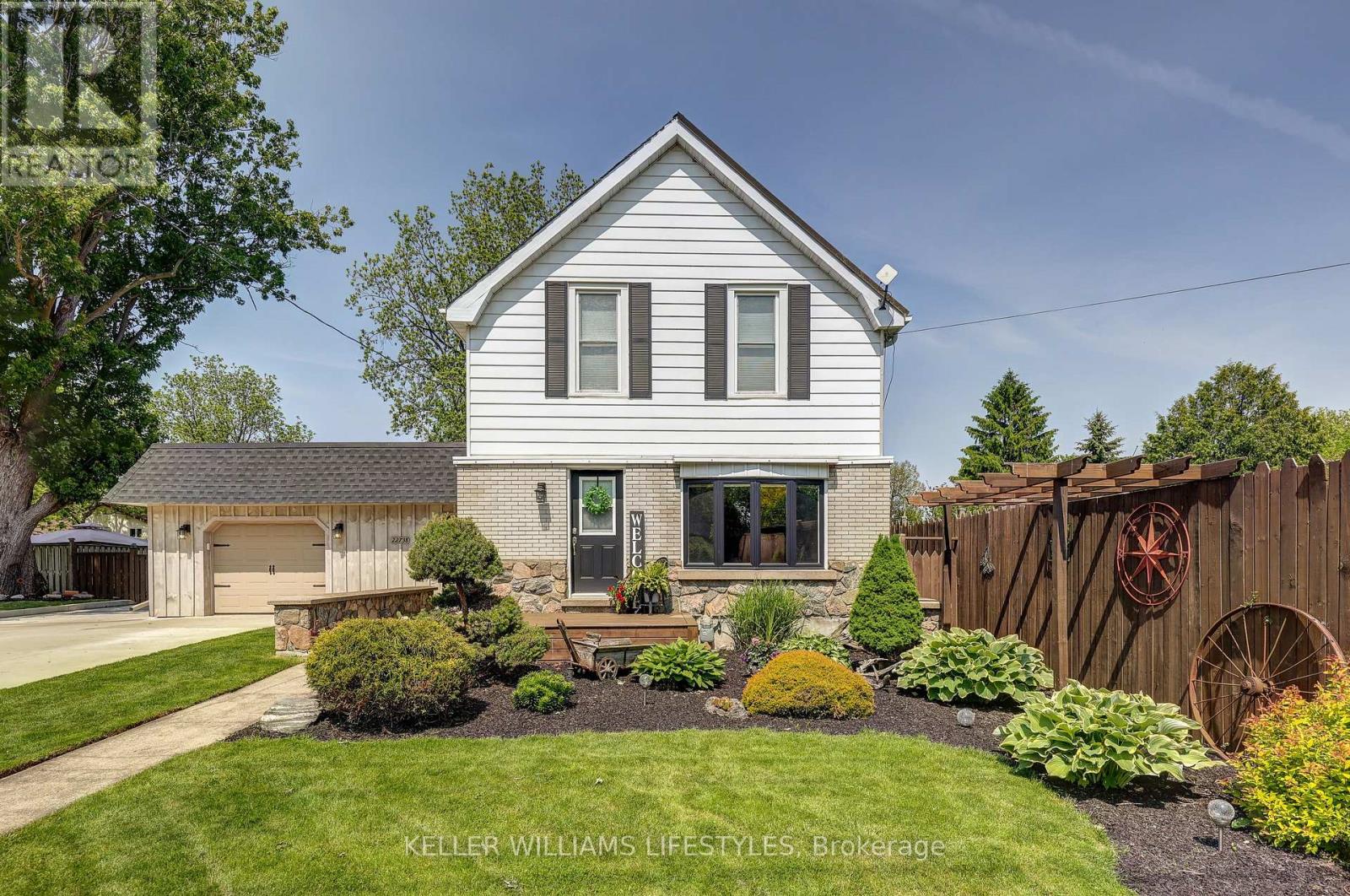
Highlights
Description
- Time on Houseful14 days
- Property typeSingle family
- Median school Score
- Mortgage payment
Welcome to 22738 Thames Road in Appin ON. Step into this bright and beautifully updated home, perfectly combining comfort, functionality, and space for every lifestyle. Thoughtfully renovated from top to bottom, this move-in-ready property features an attached garage and a truly exceptional 24' x 30' shop. The inviting front entryway opens into a bright main floor that includes a modern kitchen with full pantry, a full bathroom, a cozy dining area, spacious living room and a convenient main-floor bedroom. Upstairs, you will find two bedrooms and another full bathroom, perfect for families or guests. The freshly refinished basement offers a blank canvas, ready for your personal touch. Whether you envision a rec. room, home gym, office, or studio, this flexible space also includes a dedicated laundry area for added convenience. Outside, the beautifully maintained landscaping adds curb appeal, while the concrete laneway provides parking for at least 10 vehicles, perfect for an RV or trailer too. The true highlight of this property? A massive, insulated 24' x 30' shop with 12-ft ceilings, in-floor heat, water hookup, bathroom, and 100-amp service. Whether you're into cars, carpentry, or entertaining, this space offers unmatched potential. This rare find is more than just a home, its a complete lifestyle package. Don't miss your chance to make it yours. (id:63267)
Home overview
- Cooling Central air conditioning
- Heat source Natural gas
- Heat type Forced air
- Sewer/ septic Septic system
- # total stories 2
- Fencing Fenced yard
- # parking spaces 11
- Has garage (y/n) Yes
- # full baths 2
- # total bathrooms 2.0
- # of above grade bedrooms 3
- Community features Community centre, school bus
- Subdivision Appin
- Lot desc Landscaped
- Lot size (acres) 0.0
- Listing # X12453649
- Property sub type Single family residence
- Status Active
- Bedroom 2.97m X 3.38m
Level: 2nd - Bathroom 2.63m X 2.86m
Level: 2nd - Primary bedroom 3.16m X 5.06m
Level: 2nd - Recreational room / games room 7.35m X 5.67m
Level: Basement - Laundry 2.24m X 4.36m
Level: Basement - Utility 2.68m X 3.23m
Level: Basement - Kitchen 3.1m X 4.09m
Level: Main - Dining room 3.58m X 2.72m
Level: Main - Living room 7.65m X 6.34m
Level: Main - Bedroom 2.81m X 3.42m
Level: Main - Other 4.82m X 1.9m
Level: Main - Foyer 3.55m X 1.87m
Level: Main - Bathroom 1.49m X 2.52m
Level: Main
- Listing source url Https://www.realtor.ca/real-estate/28970548/22738-thames-road-southwest-middlesex-appin-appin
- Listing type identifier Idx

$-1,600
/ Month

