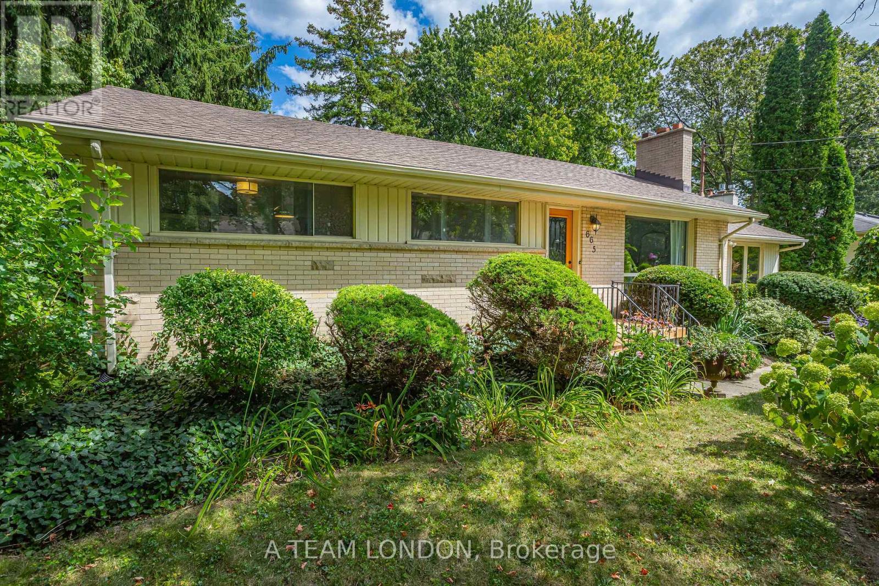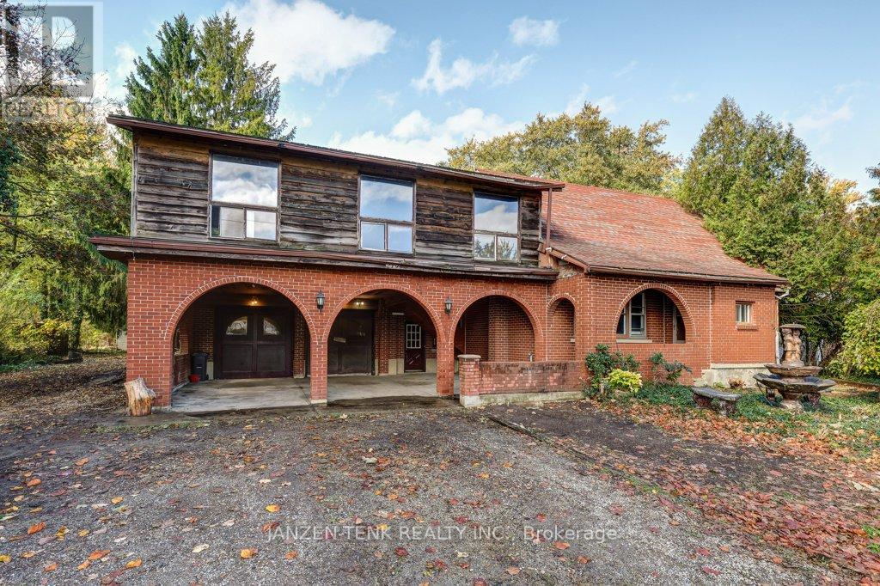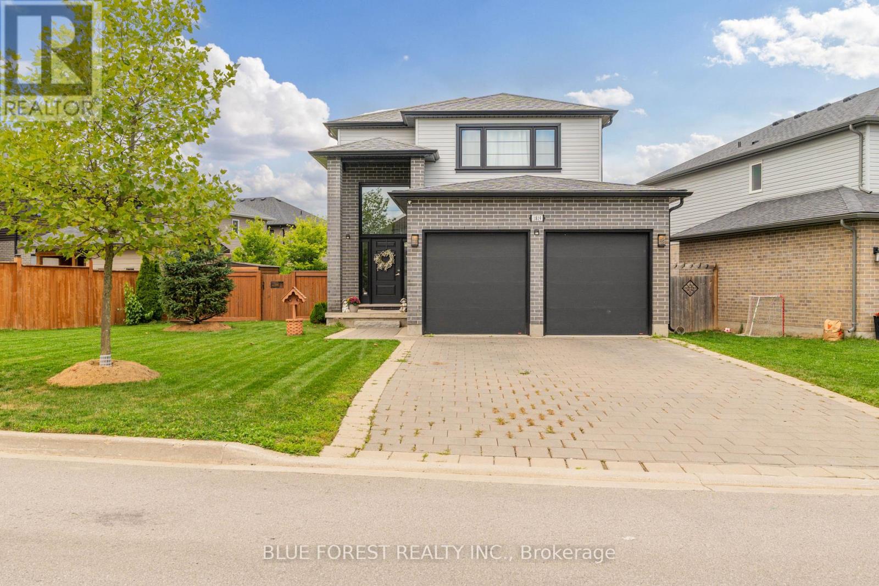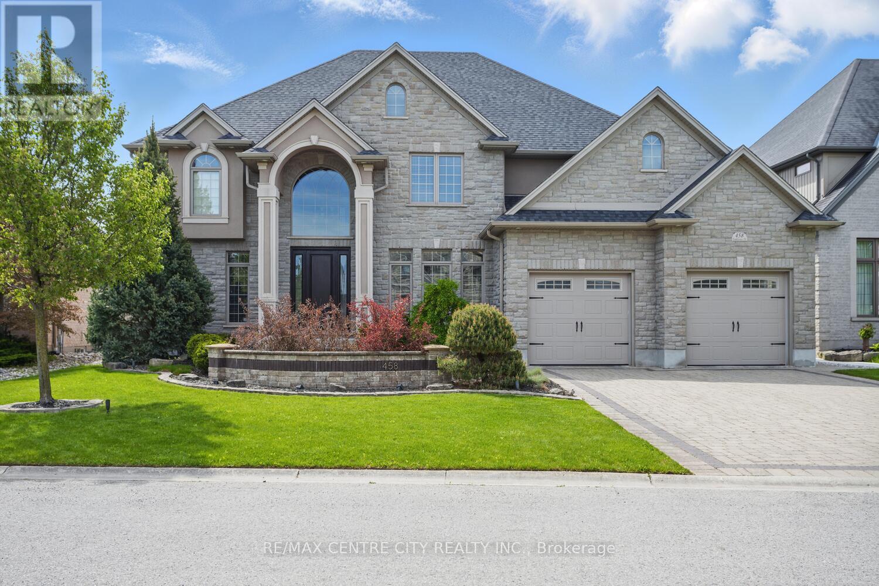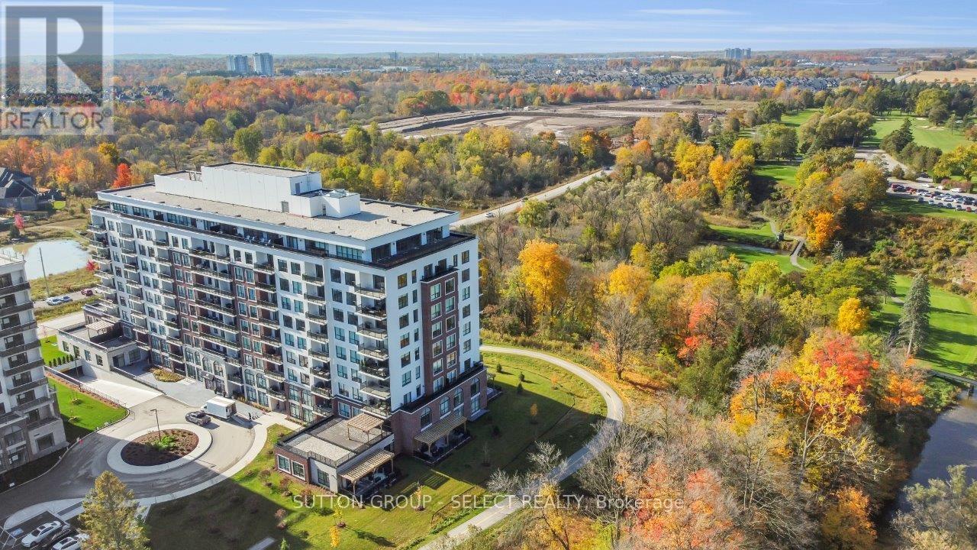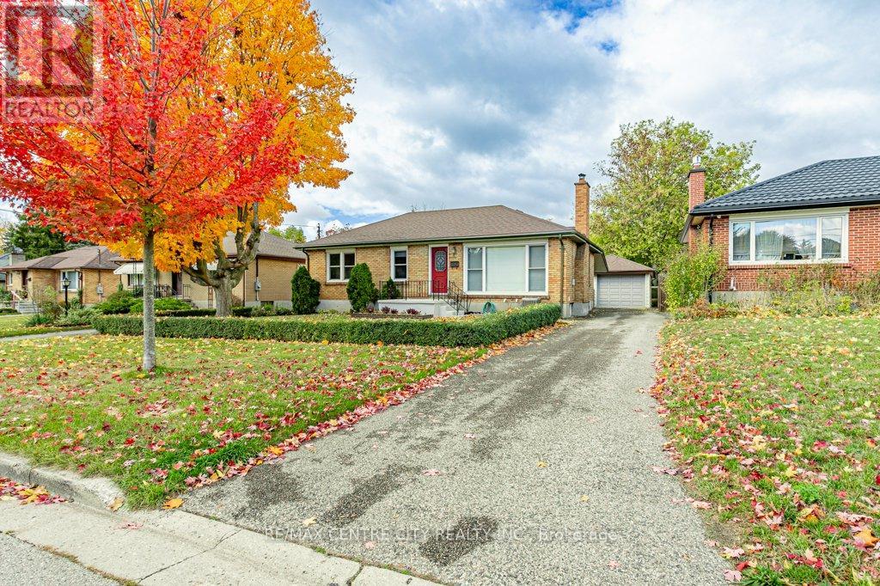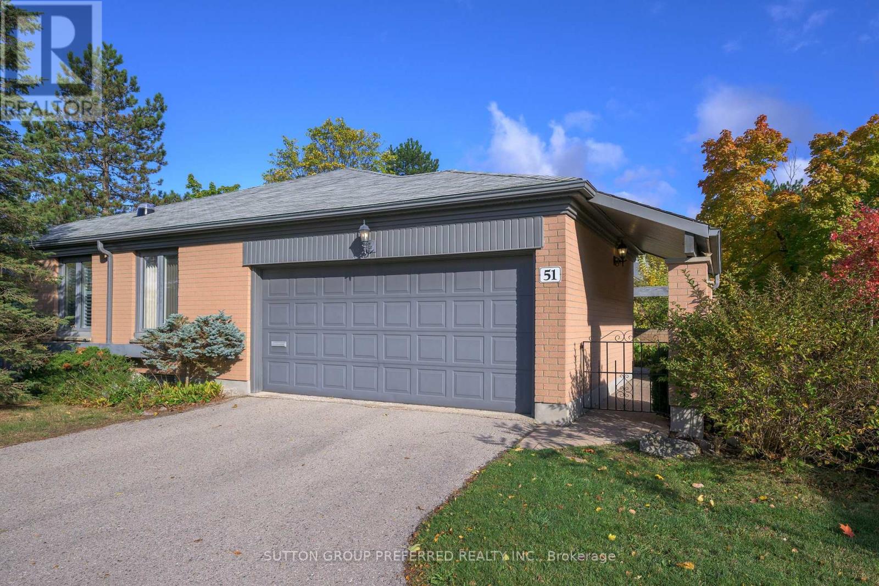- Houseful
- ON
- Southwest Middlesex
- N0L
- 1 160 Davis St
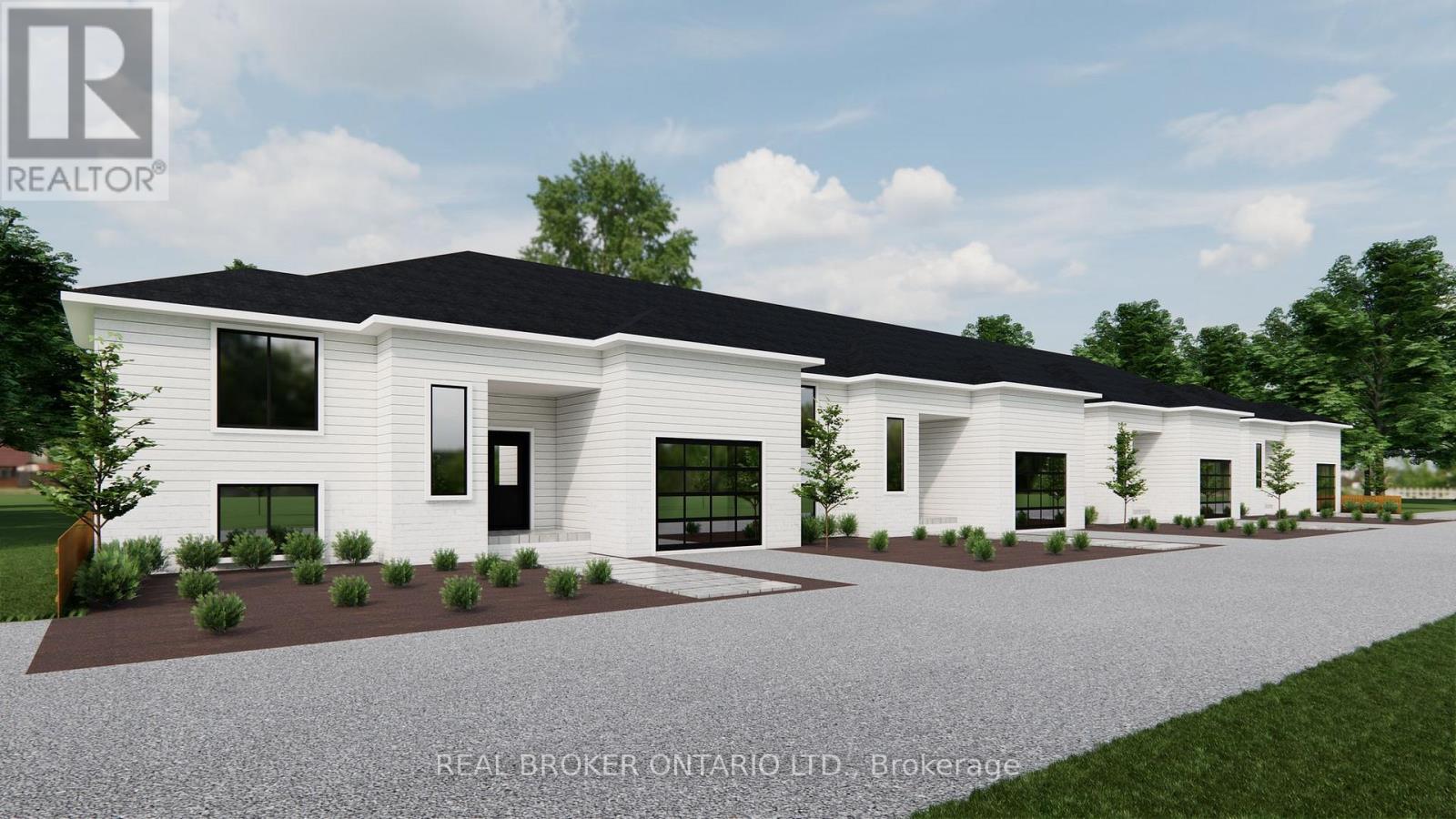
Highlights
Description
- Time on Housefulnew 13 hours
- Property typeSingle family
- StyleBungalow
- Median school Score
- Mortgage payment
Don't miss this rare opportunity to own one of four beautifully designed bungalow-style townhomes, coming soon to the charming and historic town of Wardsville, Ontario. Thoughtfully planned for comfort and convenience, each unit will offer modern living on a single level perfect for downsizers, first-time buyers, or investors seeking a serene lifestyle in a welcoming community. These TO BE BUILT homes will feature open-concept layouts, quality finishes, and attached garages, all within a peaceful, small-town setting just minutes from local amenities, nature trails, and the Thames River. All photos shown are renderings for visual representation purposes only. Final designs, materials, and finishes may vary. Now is the perfect time to inquire and potentially customize features to suit your preferences! Whether you're looking to invest or settle into the relaxed pace of Wardsville living, these upcoming townhomes offer exceptional potential. Reach out today for more details or to reserve your unit in this exciting new development! (id:63267)
Home overview
- Cooling Central air conditioning
- Heat source Natural gas
- Heat type Forced air
- Sewer/ septic Sanitary sewer
- # total stories 1
- # parking spaces 2
- Has garage (y/n) Yes
- # full baths 2
- # total bathrooms 2.0
- # of above grade bedrooms 3
- Subdivision Wardsville
- Lot size (acres) 0.0
- Listing # X12168470
- Property sub type Single family residence
- Status Active
- 2nd bedroom 2.77m X 3.78m
Level: Main - Kitchen 3.05m X 3.76m
Level: Main - Dining room 3.17m X 2.54m
Level: Main - Laundry 1.75m X 1.85m
Level: Main - Primary bedroom 3.66m X 3.81m
Level: Main - Living room 3.17m X 3.76m
Level: Main - Bathroom 1.78m X 1.52m
Level: Main - Foyer 2.21m X 1.52m
Level: Main - Bathroom 1.68m X 3.76m
Level: Main - 3rd bedroom 2.77m X 3.78m
Level: Main
- Listing source url Https://www.realtor.ca/real-estate/28356359/1-160-davis-street-southwest-middlesex-wardsville-wardsville
- Listing type identifier Idx

$-1,400
/ Month

