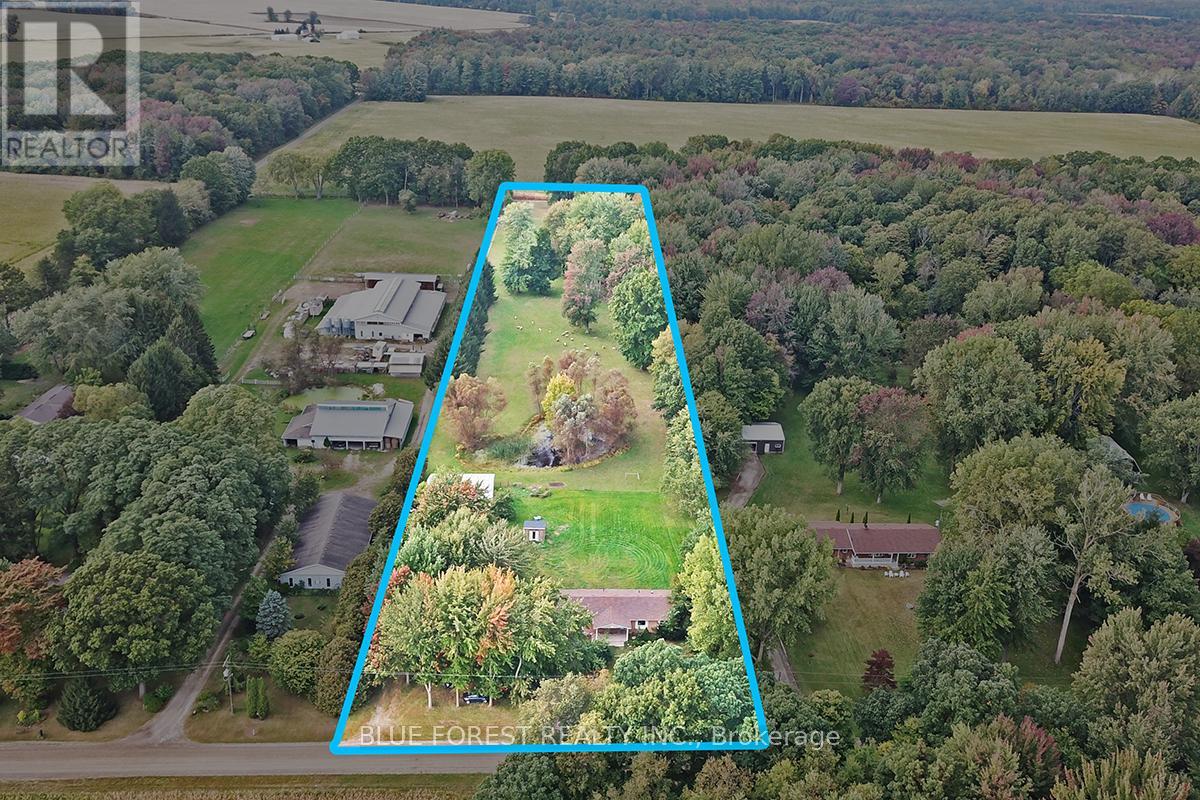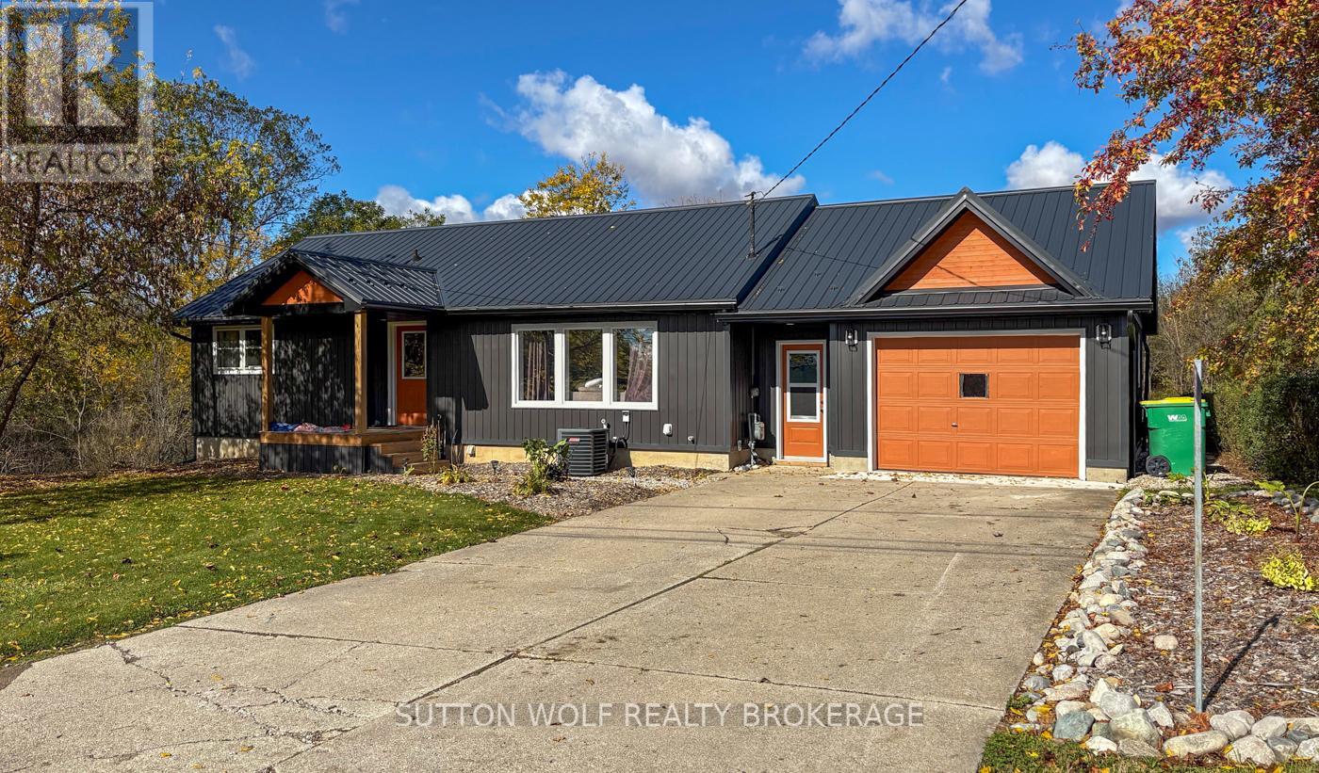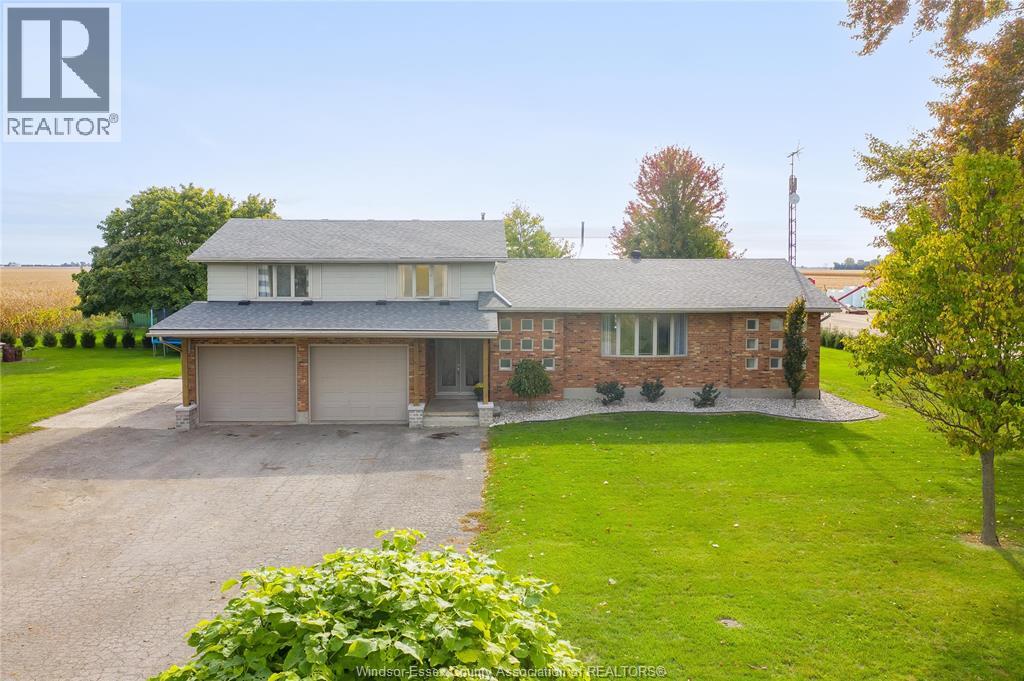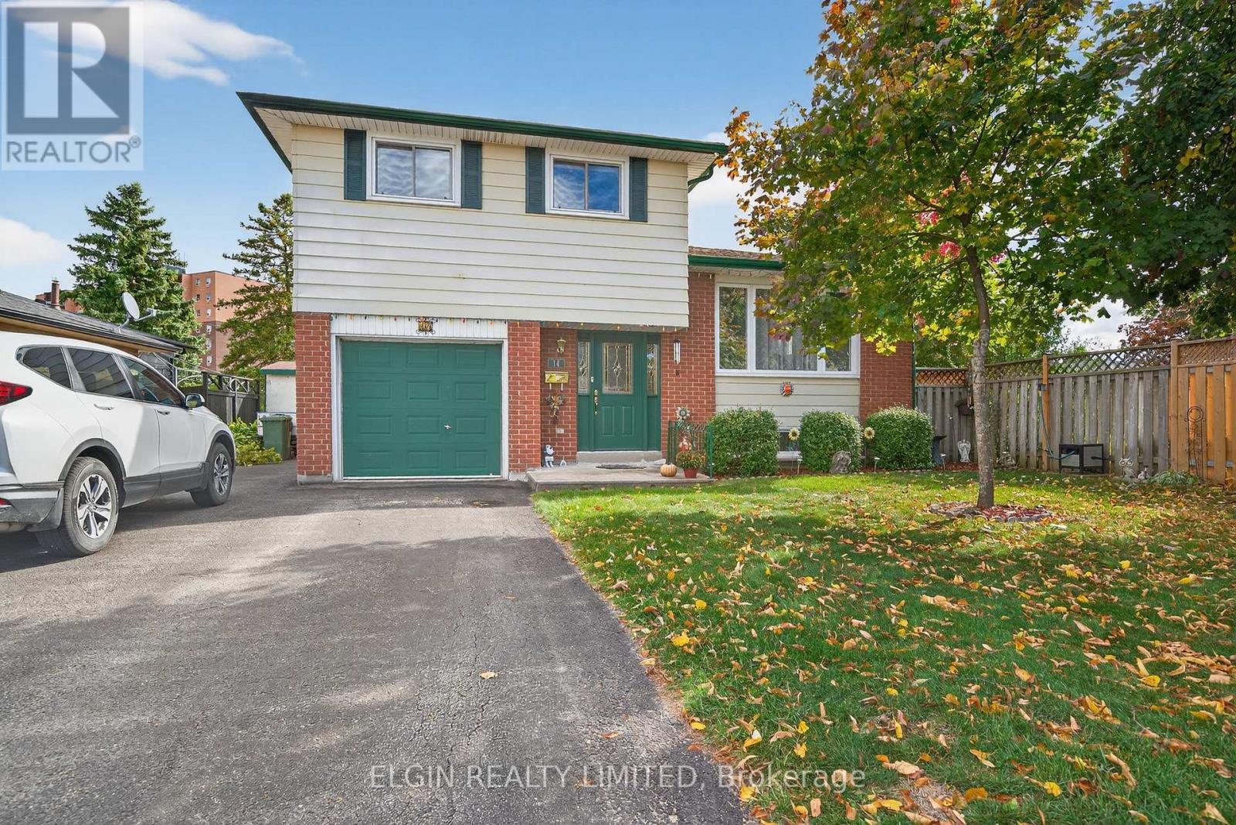- Houseful
- ON
- Southwest Middlesex
- N0L
- 612 Trillium Dr

Highlights
Description
- Time on Houseful25 days
- Property typeSingle family
- StyleBungalow
- Median school Score
- Mortgage payment
Escape the loud and busy lifestyle of the city and come see what this 5 ACRE hobby farm has to offer! This 3 bedroom, 2 bath ranch has recently been updated. Newer kitchen with stainless steel appliances, porcelain tiles, quartz countertops, and ample amount of cupboard space. Spacious living room with a bay window and bedrooms with hardwood flooring. High and dry partly finished basement with recroom, laundry area, and tons of storage. Outside, a double wide driveway easily fits 6 vehicles and leads up to the double car garage and covered front porch. Zoned A3 which allows for several different uses. This picturesque property features a large deck that overlooks a pond with mature trees, and a separated section perfect for some livestock - such as sheep grazing. Large shop aprox. 45'x45' with hydro, water and steel roof! No well here - property is conveniently on city water. Several big updates throughout the recent years including furnace (2021), owned HWT, roof, and more. Quick drive to several amenities in nearby towns, 15 min from HWY 401, and 35 minutes to London or Chatham. (id:63267)
Home overview
- Cooling Central air conditioning
- Heat source Propane
- Heat type Forced air
- Sewer/ septic Septic system
- # total stories 1
- # parking spaces 8
- Has garage (y/n) Yes
- # full baths 2
- # total bathrooms 2.0
- # of above grade bedrooms 3
- Subdivision Rural southwest middlesex
- Lot desc Landscaped
- Lot size (acres) 0.0
- Listing # X12428425
- Property sub type Single family residence
- Status Active
- Family room 6.4m X 3.45m
Level: Basement - Office 3.8m X 3.35m
Level: Basement - Den 3.35m X 2.9m
Level: Basement - 3rd bedroom 3.47m X 3m
Level: Main - Living room 5.79m X 3.4m
Level: Main - Primary bedroom 3.65m X 3.6m
Level: Main - Kitchen 5.4m X 3.4m
Level: Main - 2nd bedroom 3.55m X 2.7m
Level: Main - Bathroom 1m X 1m
Level: Main - Bathroom 1m X 1m
Level: Main
- Listing source url Https://www.realtor.ca/real-estate/28916425/612-trillium-drive-southwest-middlesex-rural-southwest-middlesex
- Listing type identifier Idx

$-1,866
/ Month












