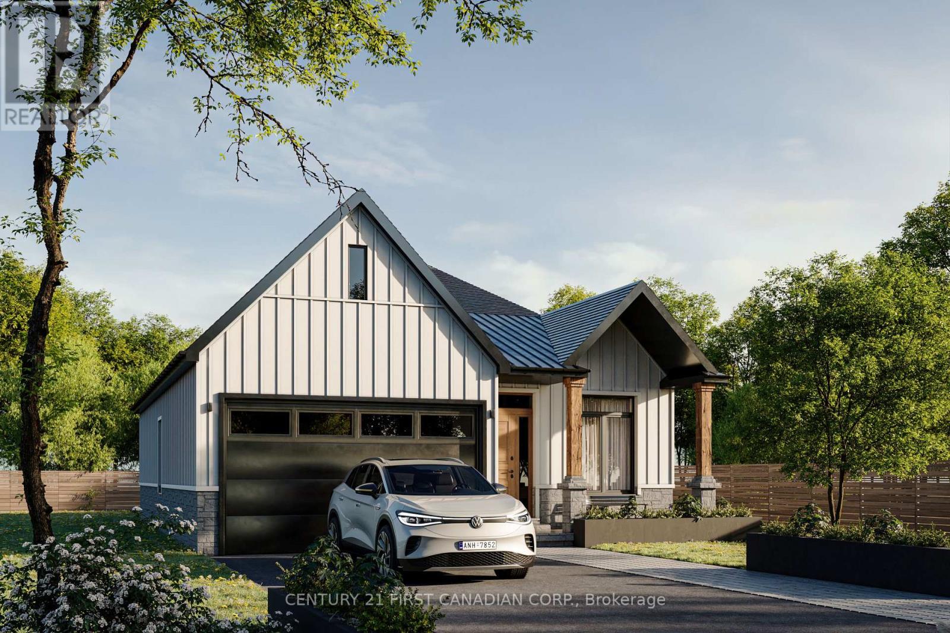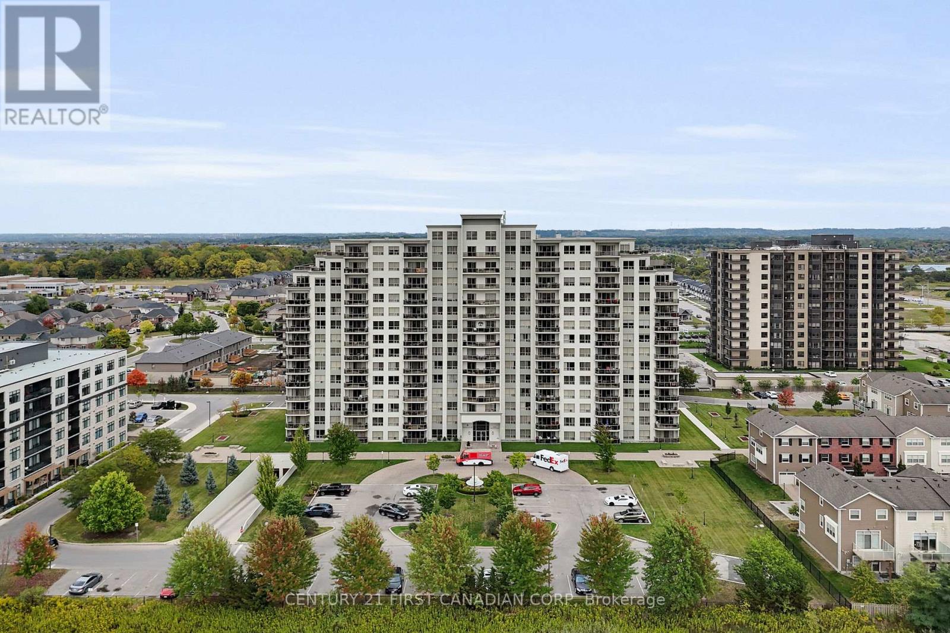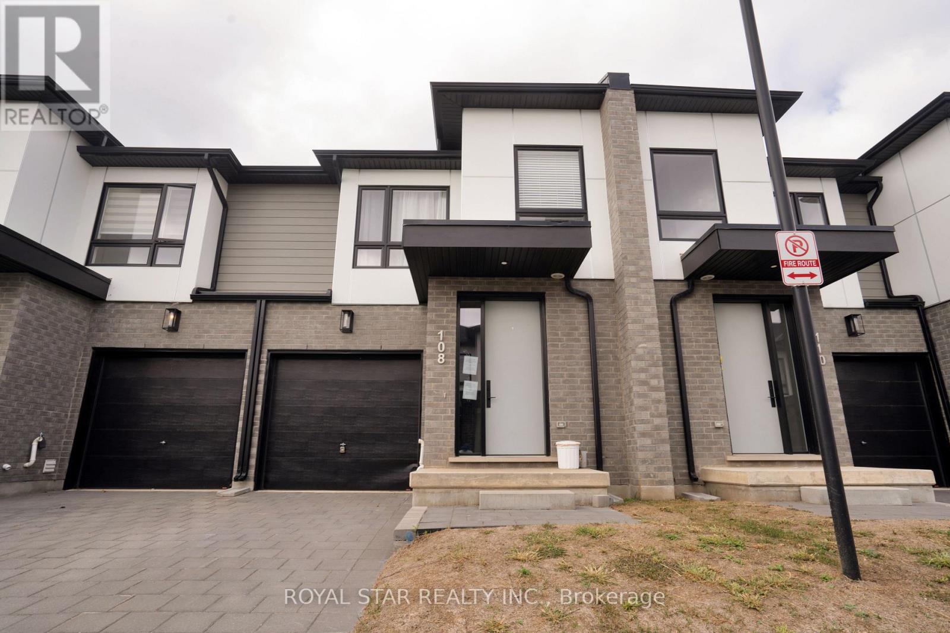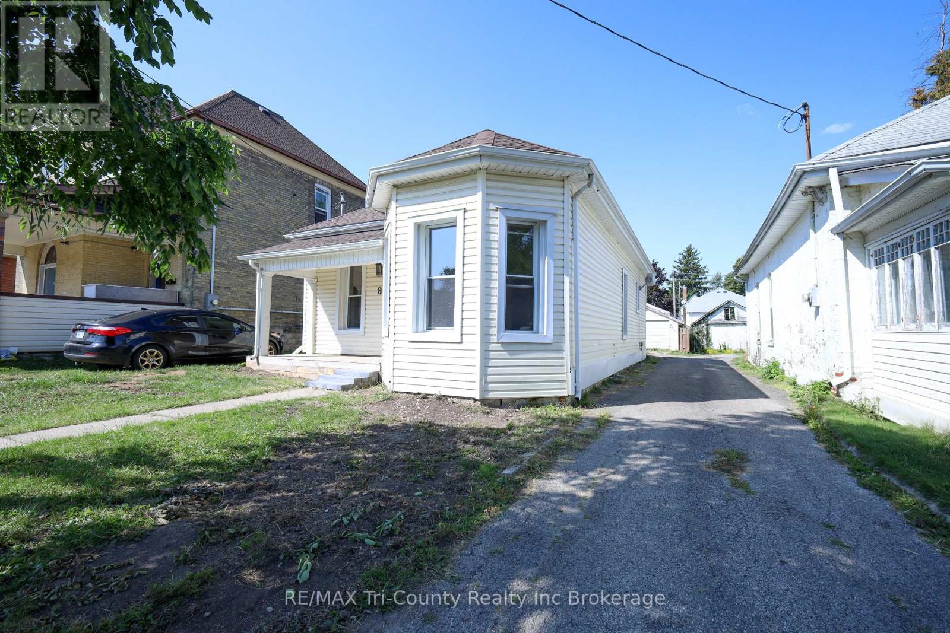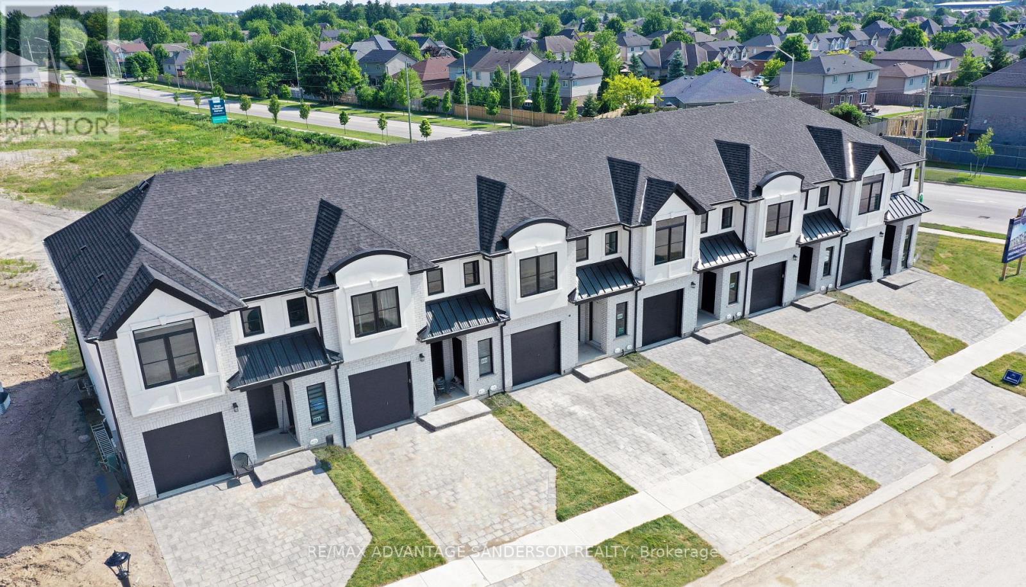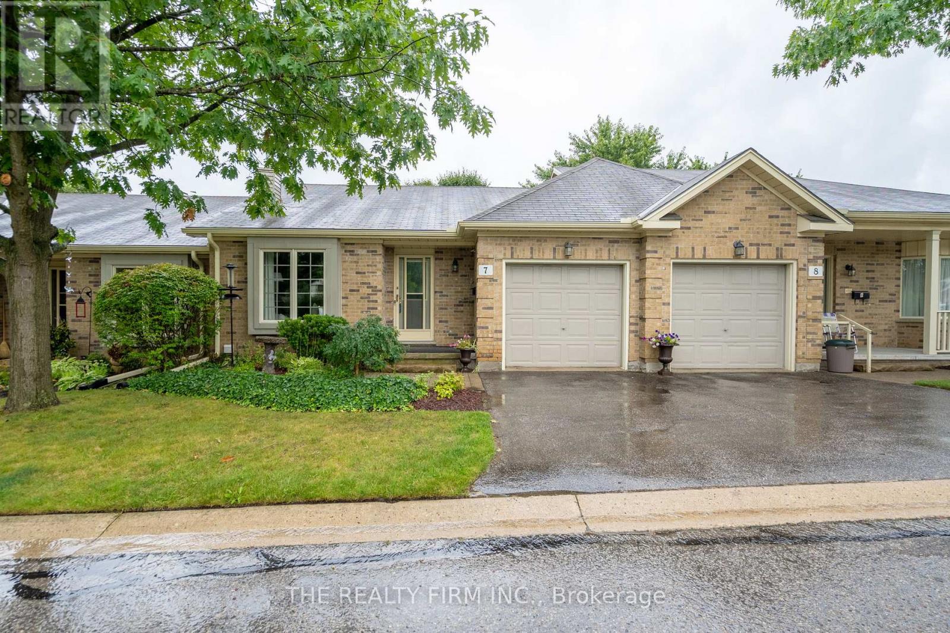- Houseful
- ON
- Southwest Middlesex
- N0L
- 6571 Carroll Dr
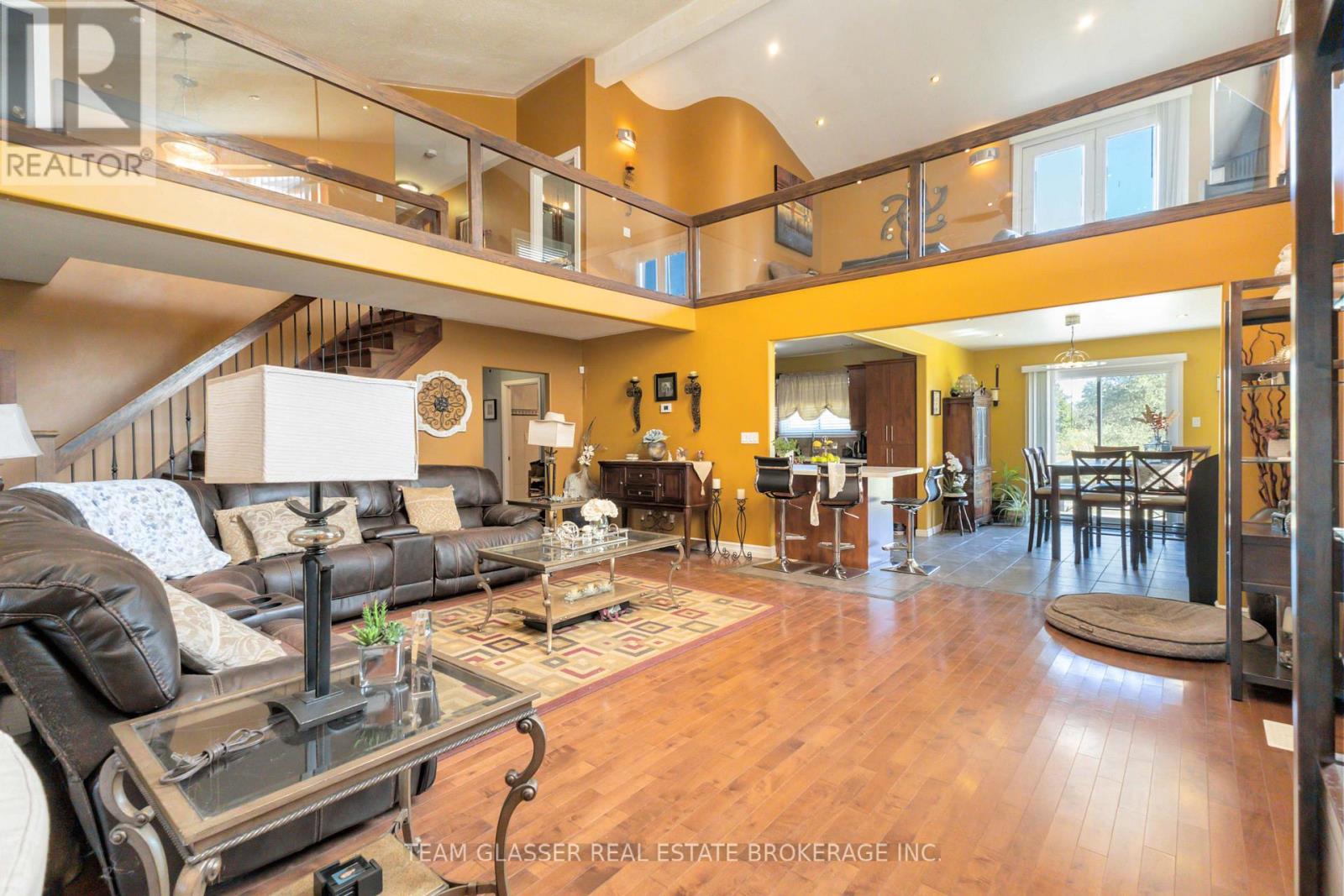
Highlights
Description
- Time on Houseful35 days
- Property typeSingle family
- Median school Score
- Mortgage payment
Absolutely amazing value - NOT ON RESERVE, 2500+ sqft above ground on private almost 2 ACRES, Agricultural zoning for all your chickens and goats, dirt bikes and boats! NO PROPANE, BRAND NEW LG HEAT PUMP, AC, HVAC SYSTEM WITH 10 YEAR WARRANTY. New upper deck and concrete patio (2025). Full HVAC upgrade (2024), plumbing (2024), front concrete steps (2024), septic pumped (2024), total drywall/insulation/flooring renovation in some rooms (2024). Charming, country, lifetime family home, first time for sale in almost 20 years and completely upgraded over-time. 3 Beds upstairs, huge primary, one large rec/bedroom potential on main, 3 full Baths, full basement with separate walk-up. Wrap-around brick and stucco exterior, a mix of tasteful classical and contemporary interior finishes including hardwood, glass and stone. Inside features heated floor in front foyer, rounded corner walls, second floor living room overlooking large west-facing window that lights up the living room with the cathedral ceiling in the afternoon. Oversized garage door for pickup truck clearance. So much to offer, book a showing in-person to appreciate this home and land that has it all. (id:63267)
Home overview
- Cooling Central air conditioning
- Heat source Electric
- Heat type Heat pump
- Sewer/ septic Septic system
- # total stories 2
- # parking spaces 10
- Has garage (y/n) Yes
- # full baths 3
- # total bathrooms 3.0
- # of above grade bedrooms 4
- Subdivision Rural southwest middlesex
- Lot desc Landscaped
- Lot size (acres) 0.0
- Listing # X12406171
- Property sub type Single family residence
- Status Active
- Bedroom 4.41m X 3.04m
Level: 2nd - Bathroom 3.3m X 2.4m
Level: 2nd - Primary bedroom 6.85m X 3.81m
Level: 2nd - Bedroom 3.35m X 3.35m
Level: 2nd - Family room 3.3m X 5m
Level: 2nd - Family room 5.79m X 5.48m
Level: Main - Dining room 4.26m X 3.04m
Level: Main - Living room 6.4m X 5.79m
Level: Main - Kitchen 3.5m X 2.89m
Level: Main
- Listing source url Https://www.realtor.ca/real-estate/28868047/6571-carroll-drive-southwest-middlesex-rural-southwest-middlesex
- Listing type identifier Idx

$-2,240
/ Month





