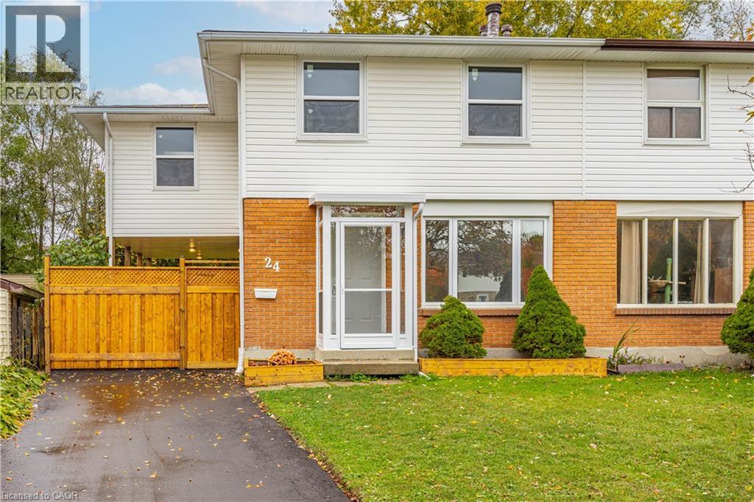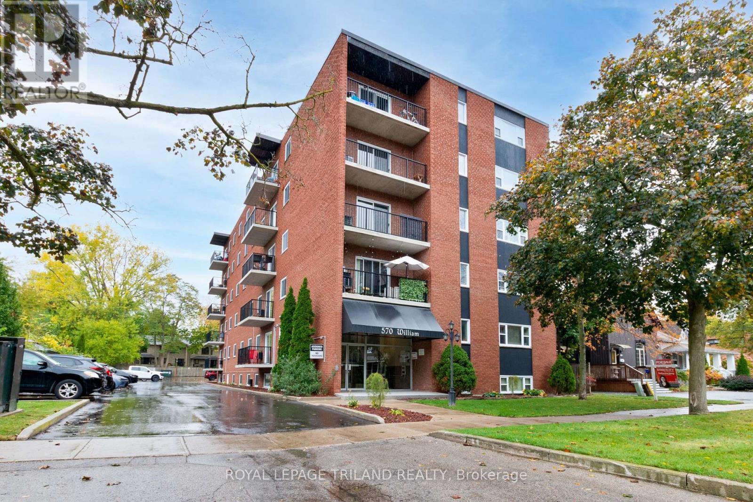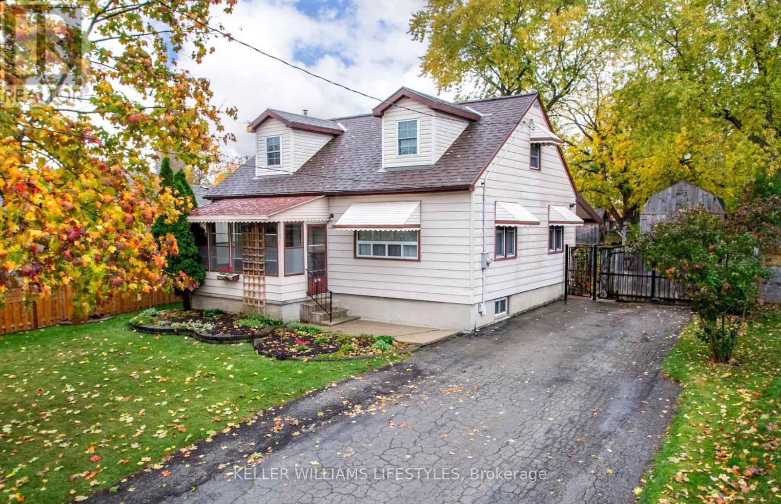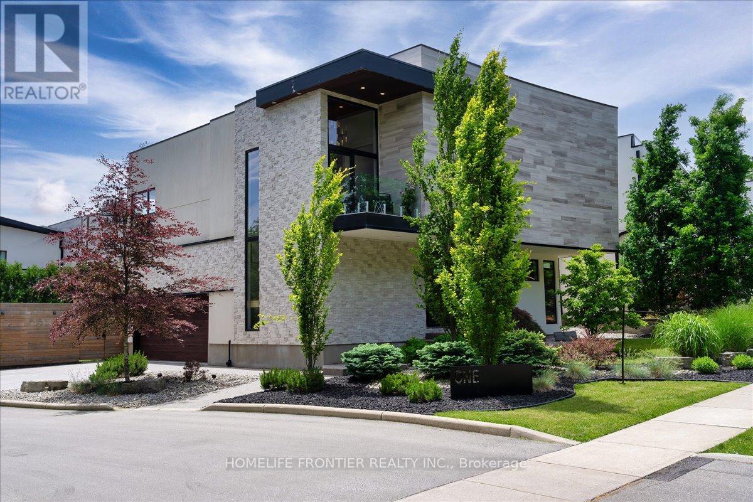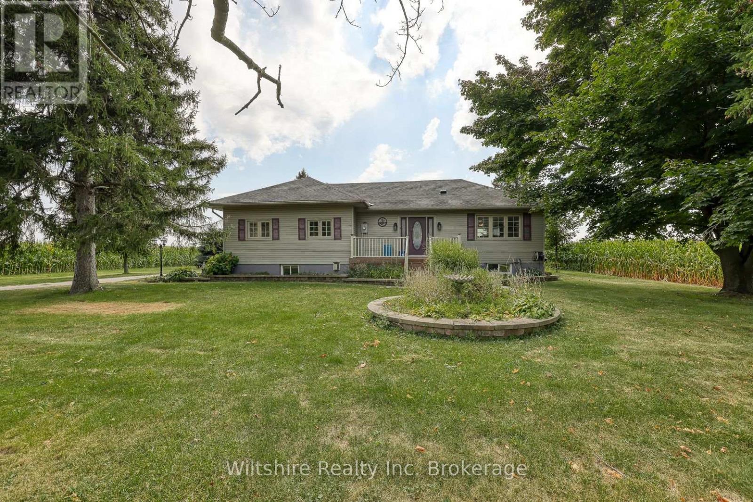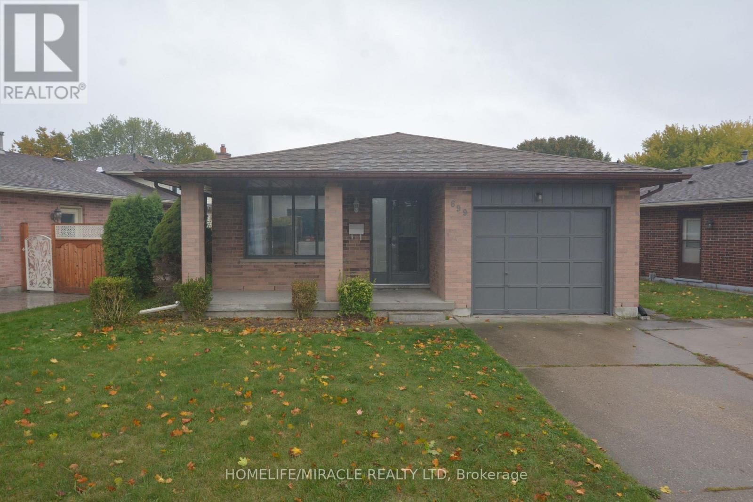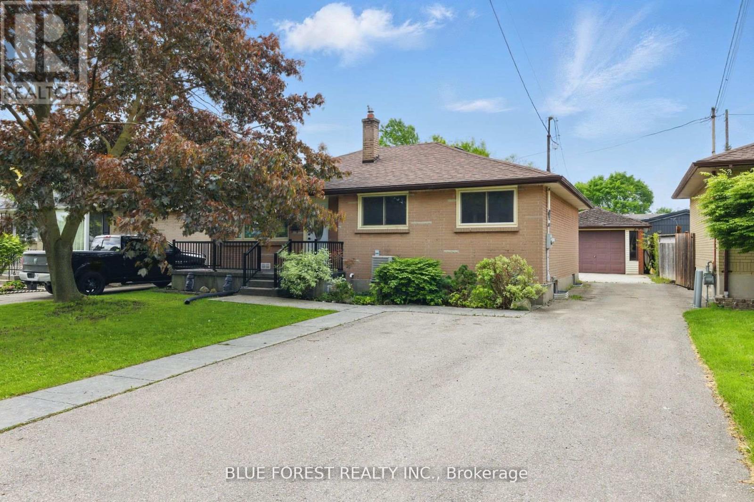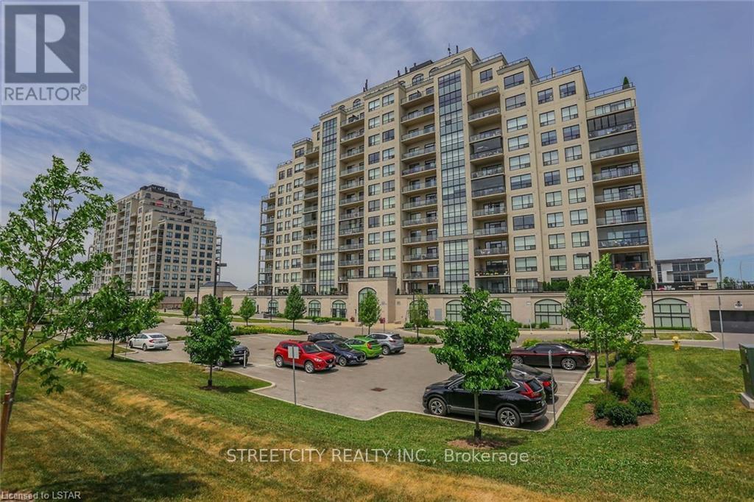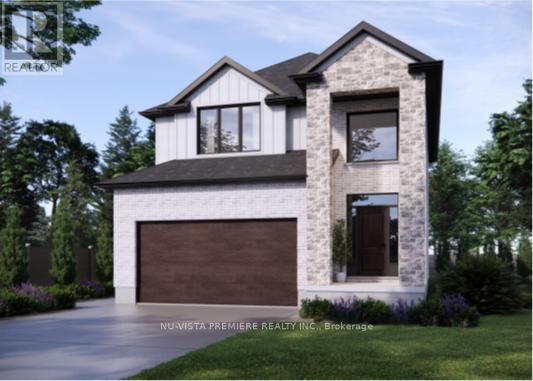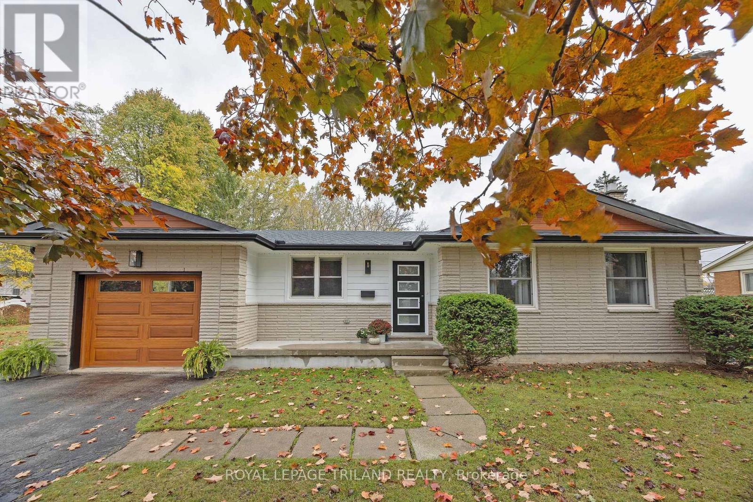
Highlights
Description
- Time on Housefulnew 11 hours
- Property typeSingle family
- StyleBungalow
- Median school Score
- Mortgage payment
Prepare to be impressed by this beautifully renovated 4-bedroom, 3-bathroom bungalow in the sought-after Old Lynhurst Village! Nestled in a quiet, tree-lined neighbourhood in North St. Thomas (Southwold), this home offers a modern feel with convenient access to Wellington Rd. and Hwy 401. The main level showcases a functional open concept design, engineered white oak hardwood and tile flooring, pot lights & quality finishes. The mudroom/laundry area offers custom cabinetry & sink, included washer/dryer, and garage access. The inviting living room features an electric fireplace with a decorative beam, while the stunning GCW kitchen boasts quartz countertops & island, a walk-in pantry, backsplash, included appliances, and an undermount sink overlooking the yard. The open concept dining space is great for entertaining and the layout features sliding door access to a patio and the deep, treed backyard. The spacious primary suite addition offers backyard view, upgraded sound-batting, accent feature wall, tray ceiling with potlights & fan, walk-in closet, and a luxurious 5-pc ensuite with quartz double vanity, soaker tub and tiled shower with rain head. Two additional bedrooms feature closets & solid-core entry doors & there's a stunning bathroom with double quartz top vanity, tub/shower & built-in shelving for storage. The fully finished lower level (2025) includes noise-reducing resilient-channel ceilings, a large rec room, bedroom with closet, walk-in storage closet, and a full bathroom with quartz vanity, shower and tiled floors. Extensive updates include shingles, soffits, fascia, eaves, garage door, electrical wiring, plumbing, hot-water recirculation pump, underground service, and a 100-amp panel with 50 amp garage subpanel. Nothing to do but move in! (id:63267)
Home overview
- Cooling Central air conditioning
- Heat source Natural gas
- Heat type Forced air
- Sewer/ septic Sanitary sewer
- # total stories 1
- # parking spaces 7
- Has garage (y/n) Yes
- # full baths 3
- # total bathrooms 3.0
- # of above grade bedrooms 4
- Flooring Tile, hardwood
- Has fireplace (y/n) Yes
- Community features School bus
- Subdivision Lynhurst
- Lot desc Landscaped
- Lot size (acres) 0.0
- Listing # X12480455
- Property sub type Single family residence
- Status Active
- Other 5.3m X 6.34m
Level: Lower - Recreational room / games room 8.9m X 5.19m
Level: Lower - Bedroom 3.51m X 3.28m
Level: Lower - Living room 5.52m X 7.3m
Level: Main - Dining room 3.1m X 3.2m
Level: Main - Primary bedroom 4.37m X 4.57m
Level: Main - Kitchen 3.98m X 4.57m
Level: Main - Bedroom 3.65m X 3.09m
Level: Main - Laundry 3.18m X 3.37m
Level: Main - Bedroom 3.64m X 3.52m
Level: Main
- Listing source url Https://www.realtor.ca/real-estate/29028724/10117-lynhurst-park-drive-southwold-lynhurst-lynhurst
- Listing type identifier Idx

$-1,946
/ Month

