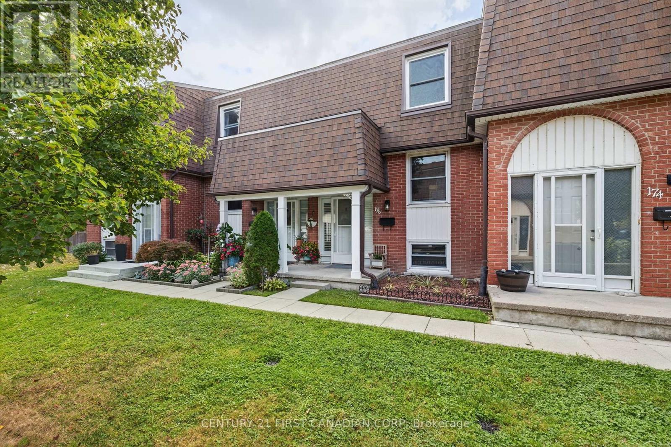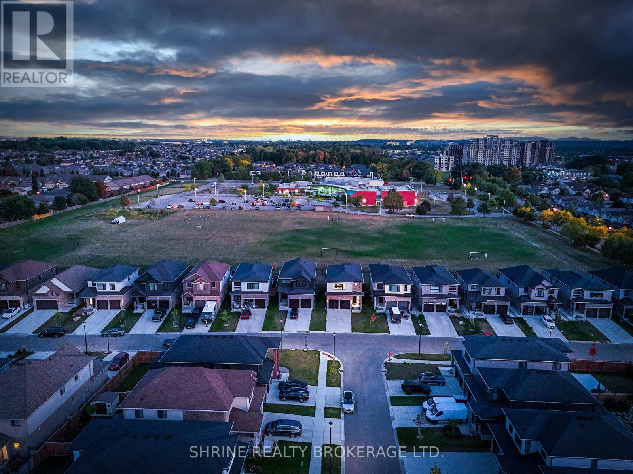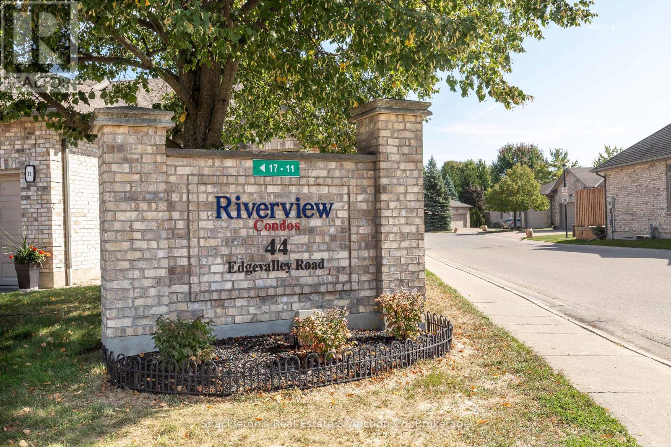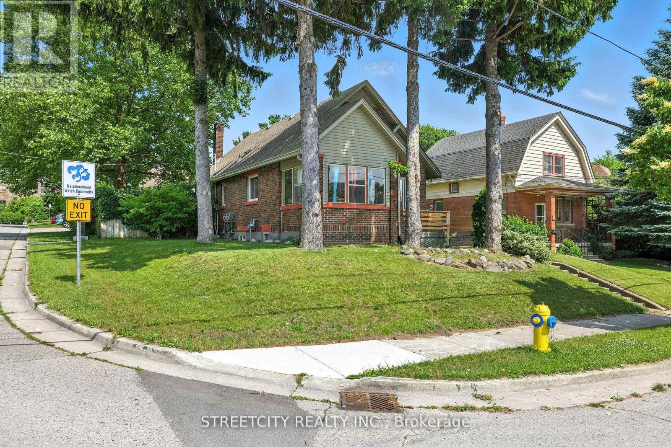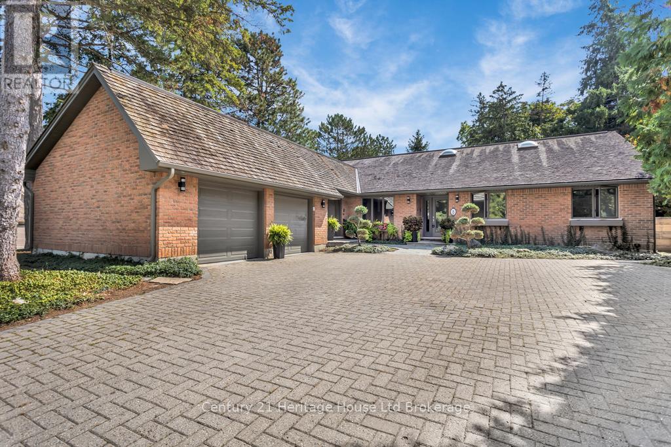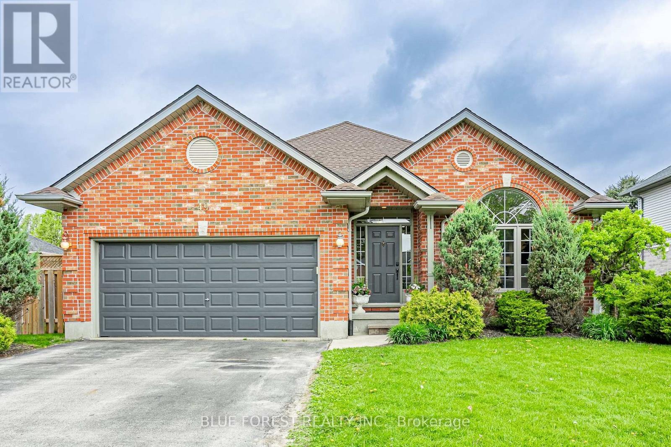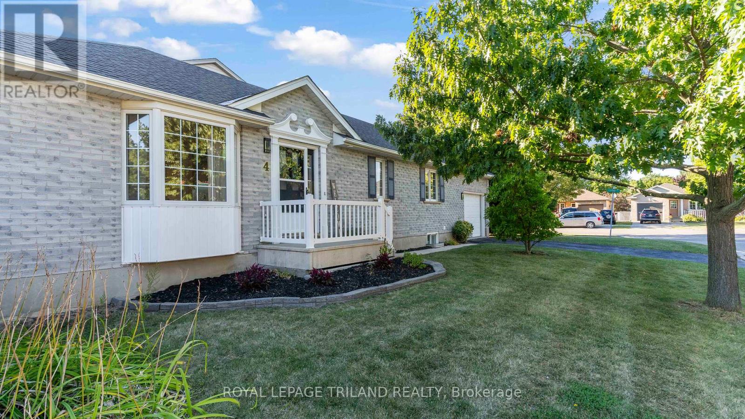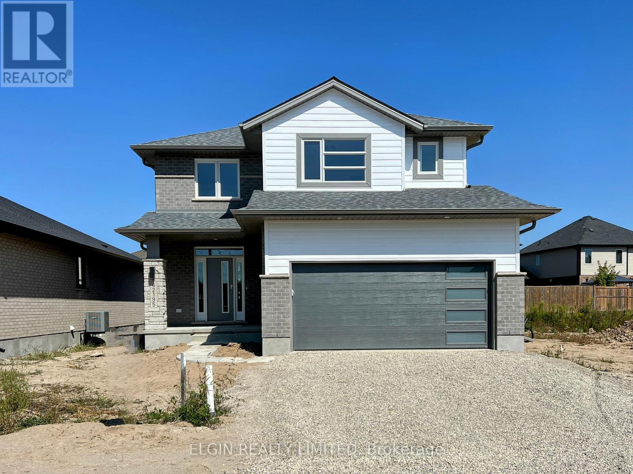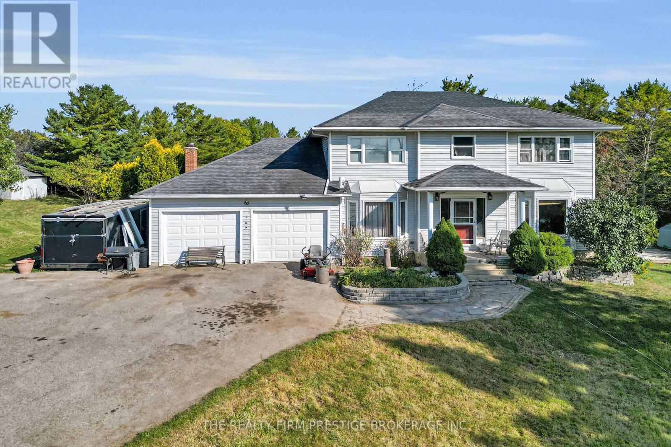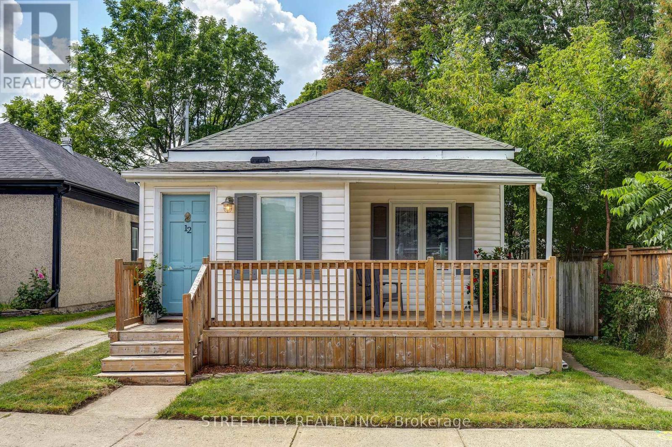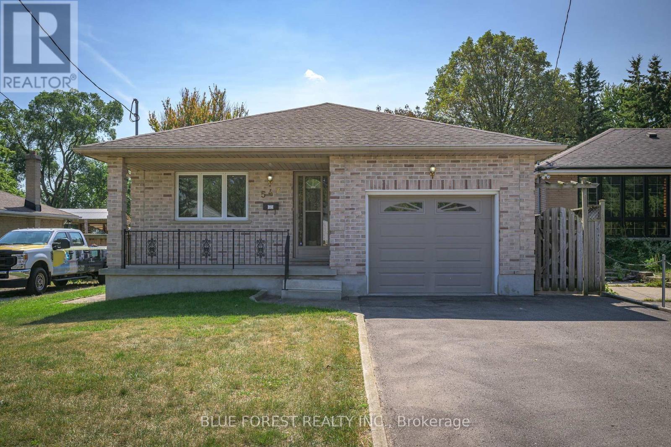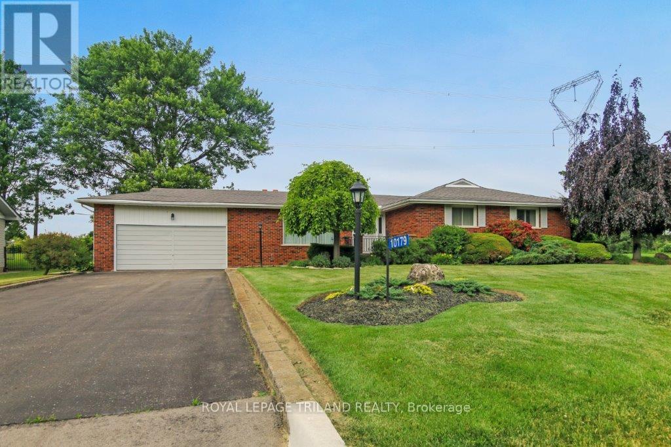
Highlights
Description
- Time on Houseful92 days
- Property typeSingle family
- StyleBungalow
- Median school Score
- Mortgage payment
This Beautiful, Meticulously Maintained, 3 Bedroom 2 Bathroom, Red Brick Bungalow with 2 car Attached Garage is in the Highly Desirable Southwold School District of the Lynhurst Community in North St Thomas. The Oversized Lot with no rear neighbours perfectly frames the Tasteful Landscaping and Picture Perfect Curb Appeal. Sit and watch the Neighbourhood activity from the front Porch with Epoxy finish, then head in through the Foyer to the Living Room and Formal Dining Area to the Bright Eat-in Kitchen. To complete the Main floor, 3 Large Bedrooms and a 4 Piece Bathroom make this Convenient Layout ideal for the entire family. The Lower Level is finished with a Large Rec room, a Useful Office, a 3 Piece Bathroom, Large Storage area, Bonus Play room, Laundry and Utility area, and direct access to the Back Door. Plenty of room to park 6 cars in the Private Double wide Driveway. Minutes from Highway 401, London and the Beaches of Port Stanley. (id:55581)
Home overview
- Cooling Central air conditioning
- Heat source Natural gas
- Heat type Forced air
- Sewer/ septic Sanitary sewer
- # total stories 1
- # parking spaces 8
- Has garage (y/n) Yes
- # full baths 2
- # total bathrooms 2.0
- # of above grade bedrooms 3
- Subdivision Rural southwold
- Directions 1387137
- Lot size (acres) 0.0
- Listing # X12224605
- Property sub type Single family residence
- Status Active
- Other 3.24m X 3.22m
Level: Lower - Utility 4.33m X 5.81m
Level: Lower - Recreational room / games room 6.08m X 5.67m
Level: Lower - Foyer 2.07m X 1.47m
Level: Main - Bedroom 3.34m X 3.8m
Level: Main - Primary bedroom 4.41m X 3.8m
Level: Main - Living room 3.9m X 5.67m
Level: Main - Kitchen 2.99m X 4.1m
Level: Main - Dining room 2.42m X 3.31m
Level: Main - Bedroom 3.38m X 3.24m
Level: Main
- Listing source url Https://www.realtor.ca/real-estate/28476371/10179-lynhurst-park-drive-southwold-rural-southwold
- Listing type identifier Idx

$-1,733
/ Month

