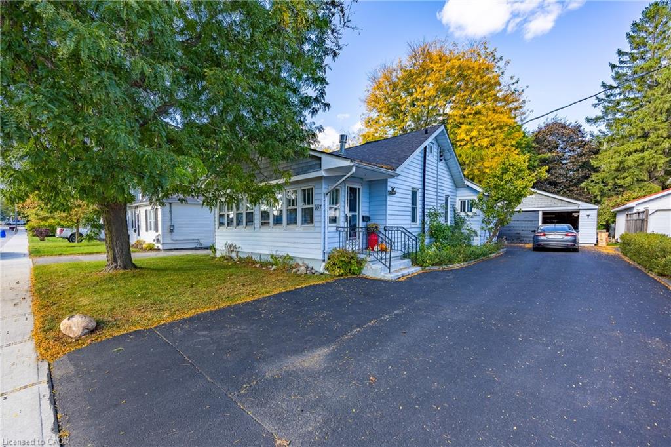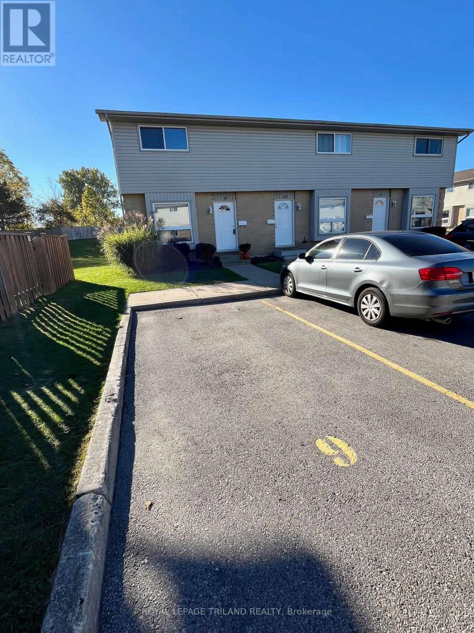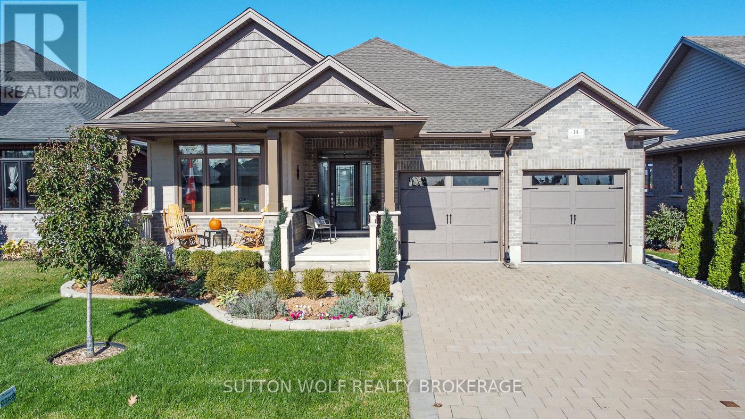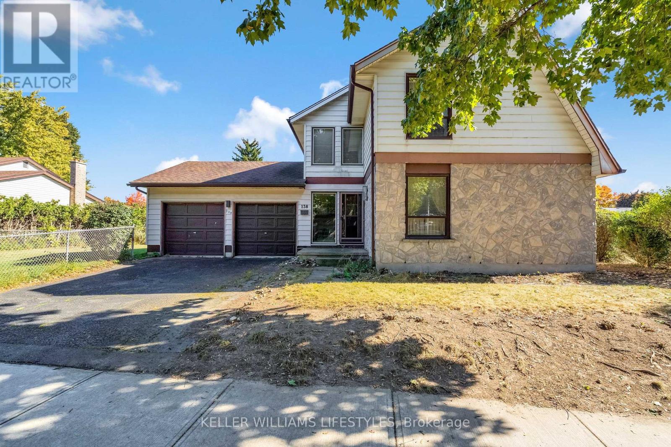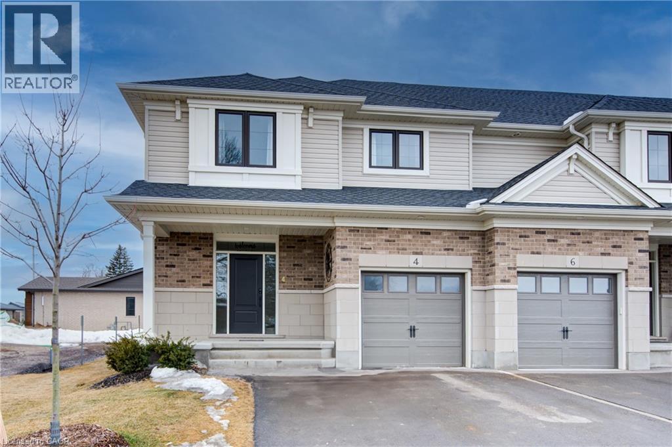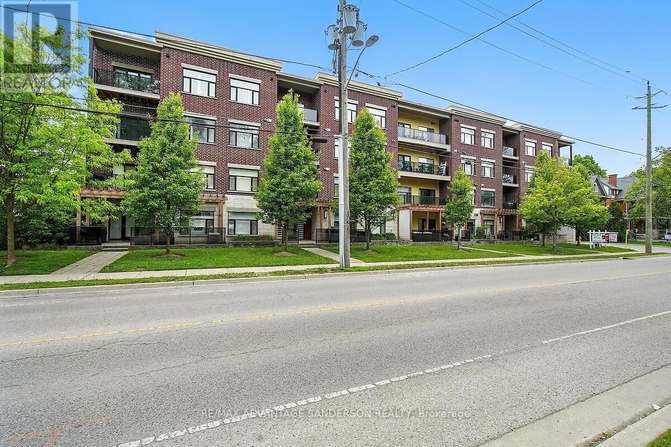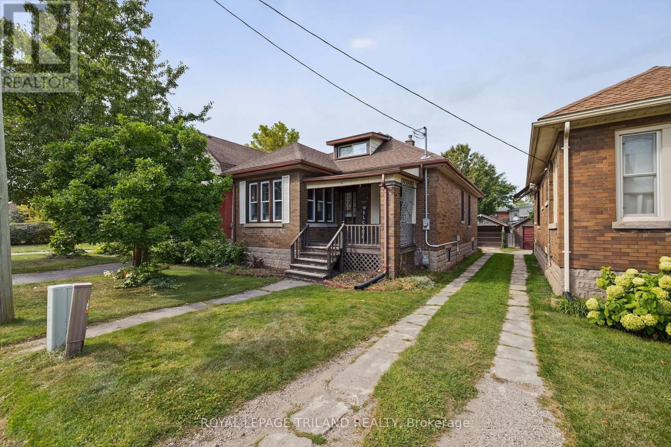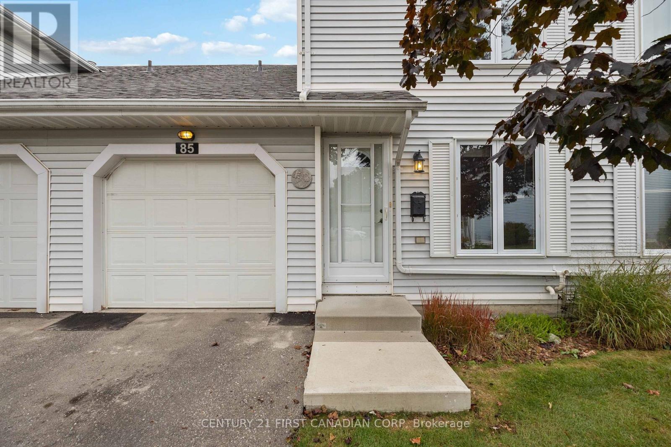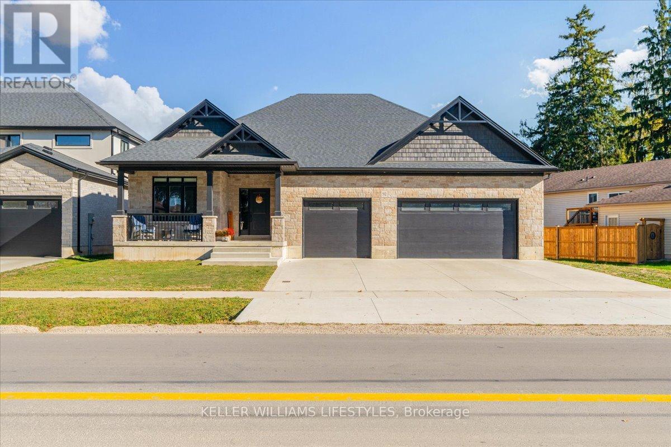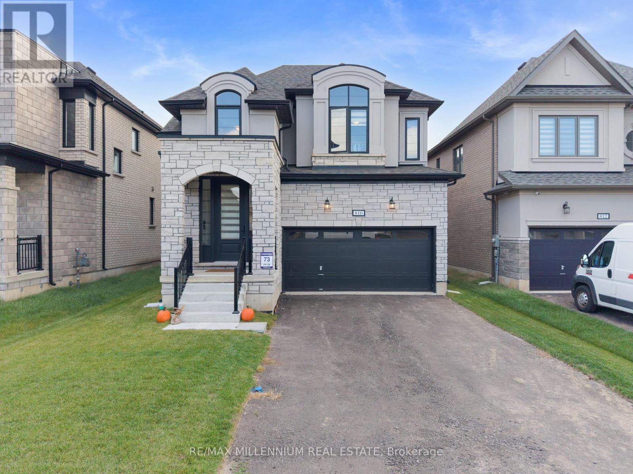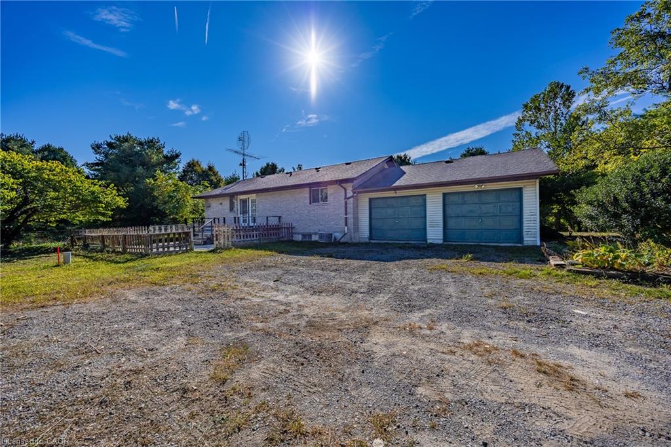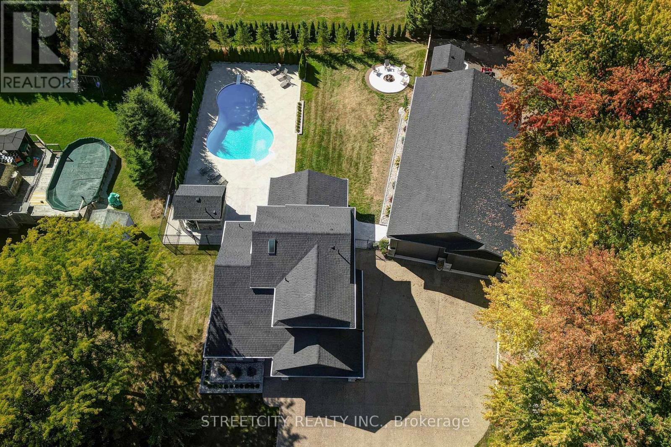
Highlights
Description
- Time on Housefulnew 3 hours
- Property typeSingle family
- Median school Score
- Mortgage payment
Welcome to the ultimate blend of luxury, comfort, and functionality. This exceptional4-bedroom, 4-bathroom executive home was completely reimagined in 2021 with high-end finishesand custom upgrades throughout on over half an acre & features a 35 x 70 x 12.6 heated dreamshop that sets it apart from anything else on the market.Step inside and be captivated by the elegant main floor, where a gourmet kitchen equipped withGE Café appliances, stone countertops, and custom cabinetry flows seamlessly into the formaldining room and dual living spaces. Fireplaces, tray ceilings, crown moulding, & handcrafted hardwood staircases add timeless character at every turn. A stylish mudroom with laundry connects to the 2-car garage, and a chic 2-piece powder room completes the main level. Upstairs, discover three generously sized bedrooms including a stunning primary retreat, complete with a full wall of custom closets and a spa-inspired ensuite featuring a walk-in shower & double vanities. The lower level is finished to the highest standard, offering a spacious family room with rich hardwood floors, an office space, fourth bedroom, & a luxurious 4-piece bathroom perfect for guests or teens. Outdoors, your private oasis awaits. Entertain by the inground pool, surrounded by stamped concrete, a covered gazebo, a firepit area, and a dedicated pool house/change room with a rough-in for an outdoor bathroom. The fully fenced backyard offers green space for kids and pets to play in total privacy and security. And now the crown jewel: a mechanic or tradespersons dream workshop. This luxurious, oversized shop boasts in-floor radiant heat, a two-piece bathroom, 200 amp service, 240Vwelding outlets, and is hoist-ready with the proper footings in place. With two 13 x 10 front overhead doors and a 16 x 10 rear door, there's ample space for commercial vehicles or RV. This is more than a home it's a lifestyle property that combines luxury living with unmatched functionality. (id:63267)
Home overview
- Cooling Central air conditioning
- Heat source Natural gas
- Heat type Forced air
- Has pool (y/n) Yes
- Sewer/ septic Sanitary sewer
- # total stories 2
- Fencing Fully fenced, fenced yard
- # parking spaces 14
- Has garage (y/n) Yes
- # full baths 3
- # half baths 1
- # total bathrooms 4.0
- # of above grade bedrooms 4
- Flooring Hardwood
- Has fireplace (y/n) Yes
- Community features School bus
- Subdivision Talbotville
- Lot desc Landscaped
- Lot size (acres) 0.0
- Listing # X12464937
- Property sub type Single family residence
- Status Active
- Primary bedroom 4m X 3.18m
Level: 2nd - 2nd bedroom 3.72m X 3m
Level: 2nd - Bathroom Measurements not available
Level: 2nd - Bathroom Measurements not available
Level: 2nd - 3rd bedroom 3.35m X 3.04m
Level: 2nd - Family room 5.31m X 4.73m
Level: Lower - Office 2.8m X 2.4m
Level: Lower - Bathroom Measurements not available
Level: Lower - 4th bedroom 4.02m X 2.98m
Level: Lower - Dining room 3.49m X 2.9m
Level: Main - Bathroom Measurements not available
Level: Main - Laundry 3.5m X 2.04m
Level: Main - Living room 4.48m X 3m
Level: Main - Den 4.51m X 3.14m
Level: Main - Kitchen 4.19m X 3.1m
Level: Main
- Listing source url Https://www.realtor.ca/real-estate/28995284/10425-talbotville-gore-road-southwold-talbotville-talbotville
- Listing type identifier Idx

$-3,467
/ Month

