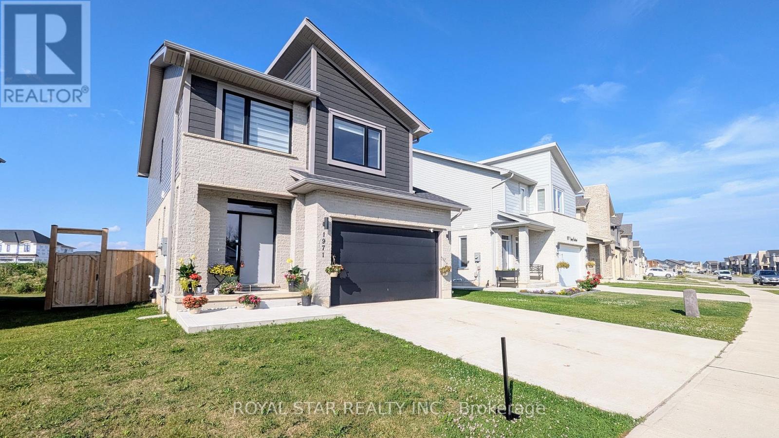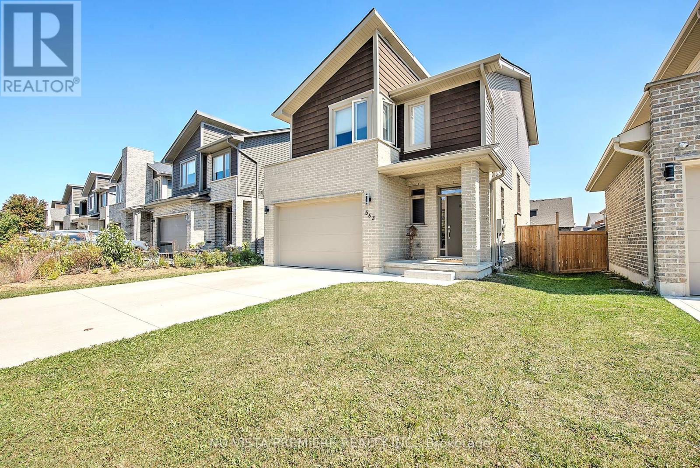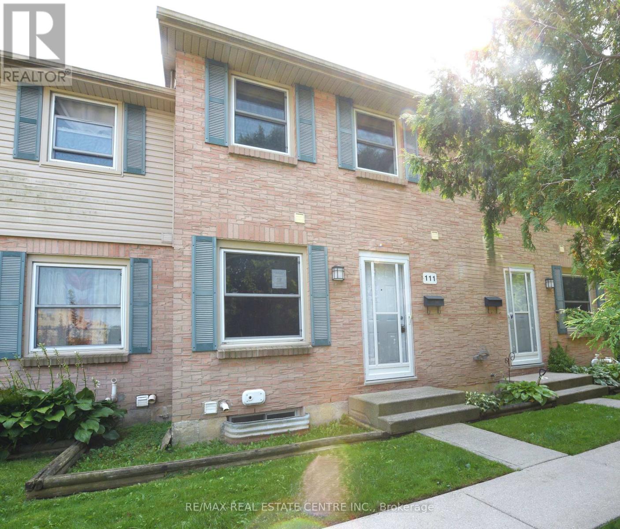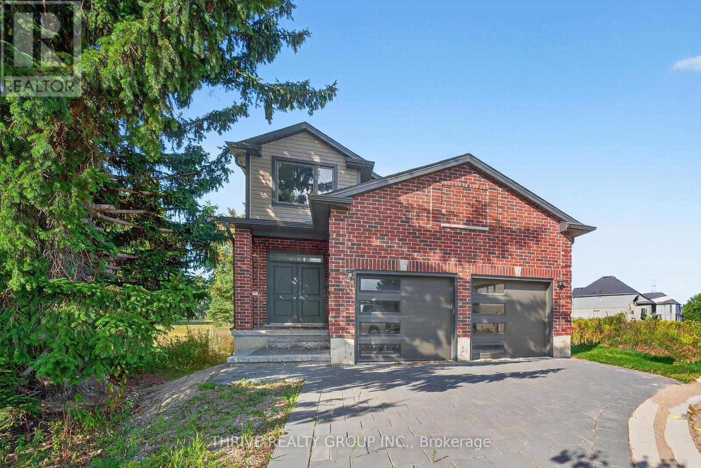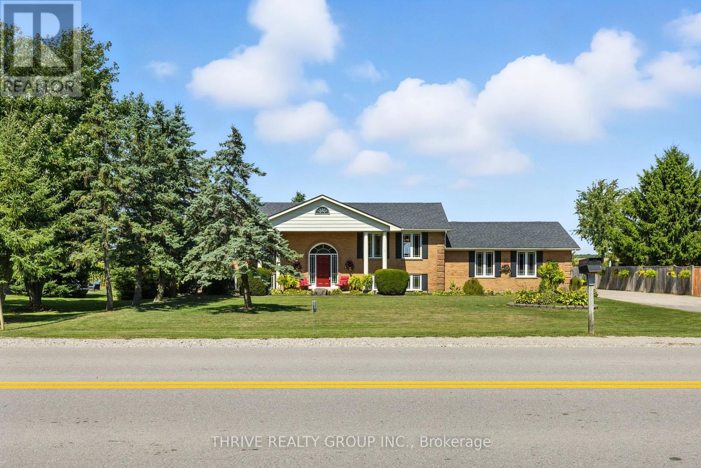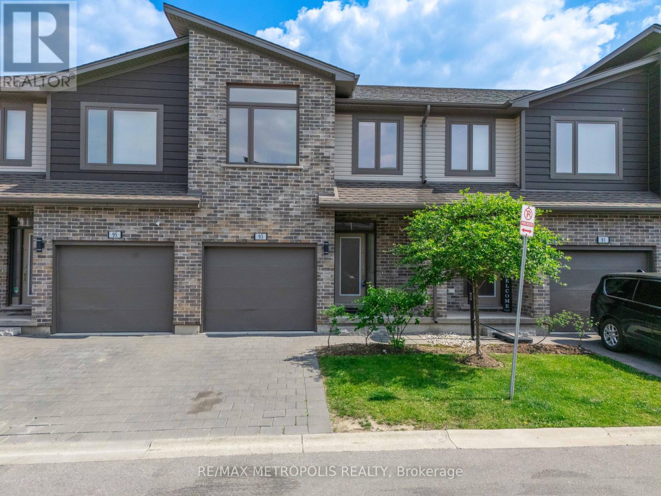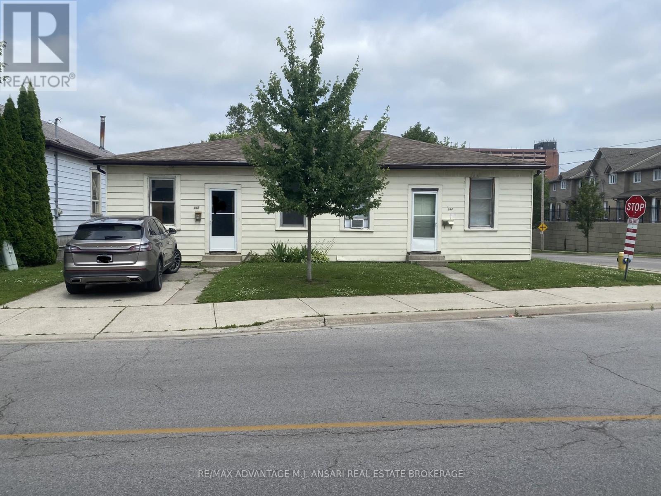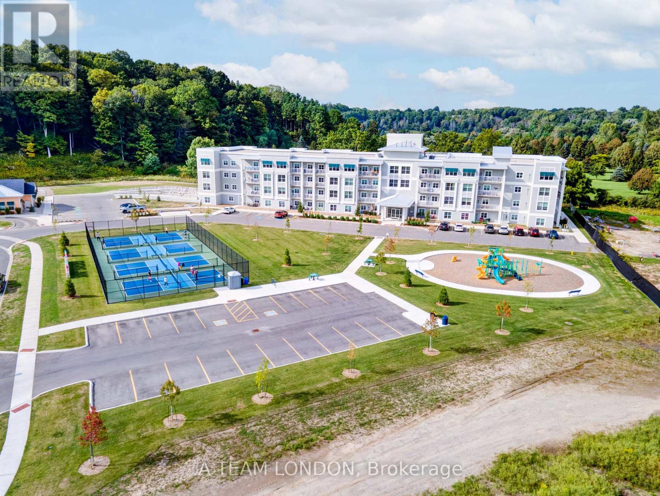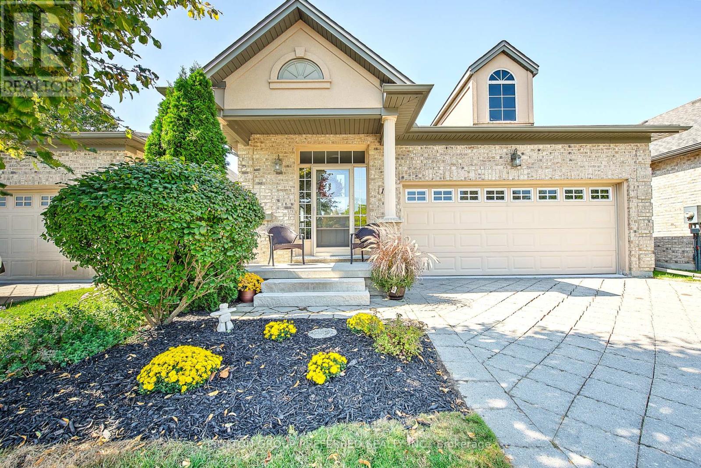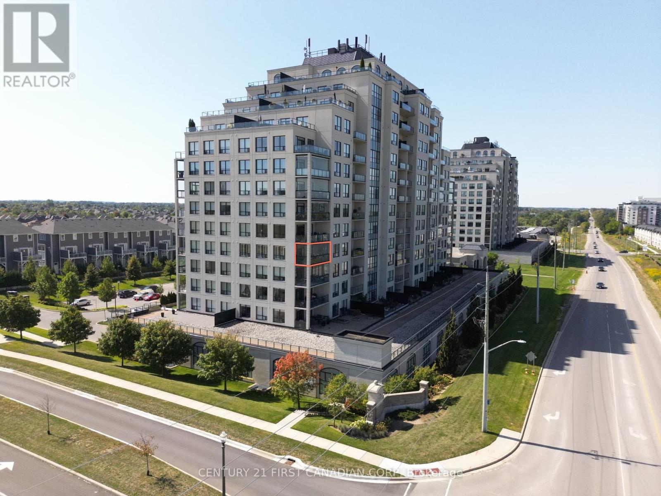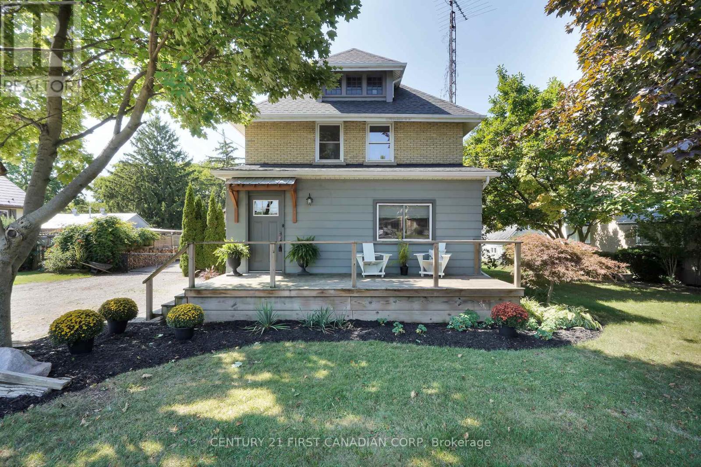
Highlights
Description
- Time on Housefulnew 4 hours
- Property typeSingle family
- Median school Score
- Mortgage payment
Welcome to 10719 Sunset Road -- a beautifully maintained 4-bedroom, 1.5-bathroom farmhouse with modern finishes offering the perfect blend of style, comfort, and functionality. Step inside to a bright, open-concept main floor where natural light fills the spacious living and dining areas. At the heart of the home, the chef's kitchen showcases granite countertops, custom walnut cabinetry, stainless steel appliances, and large island seating -- the perfect space for everyday living and entertaining. The main floor also features a spacious family room offering extra living space for relaxing or gatherings. Upstairs, youll find three generous bedrooms and a full 4-piece bathroom. Step outside to enjoy a large 2 level deck ( upper 8'x18' and lower 16'x24') and private yard surrounded by mature landscaping -- ideal for summer barbecues or quiet evenings outdoors. The detached garage/woodshop is the perfect area for a workshop or hangout area. Large shed to store all your outdoor tools & equipment. The huge private driveway provides ample parking. Located just minutes from London and St. Thomas, this home combines small-town charm with easy access to city conveniences. Move-in ready and full of upgrades -- don't miss your chance to make this Talbotville gem your new home! (id:63267)
Home overview
- Cooling Central air conditioning
- Heat source Natural gas
- Heat type Forced air
- Sewer/ septic Septic system
- # total stories 2
- # parking spaces 6
- Has garage (y/n) Yes
- # full baths 1
- # half baths 1
- # total bathrooms 2.0
- # of above grade bedrooms 4
- Subdivision Talbotville
- Lot desc Landscaped
- Lot size (acres) 0.0
- Listing # X12401204
- Property sub type Single family residence
- Status Active
- 2nd bedroom 3.35m X 4.66m
Level: 2nd - 4th bedroom 3.28m X 3.36m
Level: 2nd - Bathroom 2.39m X 2.62m
Level: 2nd - 3rd bedroom 4.28m X 3.01m
Level: 2nd - Laundry 6.98m X 5.93m
Level: Basement - Other 6.98m X 2.94m
Level: Basement - Family room 5.52m X 3.57m
Level: Main - Primary bedroom 4.43m X 3.27m
Level: Main - Dining room 3.4m X 8.58m
Level: Main - Foyer 2.33m X 2.18m
Level: Main - Bathroom 2.07m X 0.97m
Level: Main - Other 4.03m X 2.18m
Level: Main - Kitchen 3.24m X 4.28m
Level: Main
- Listing source url Https://www.realtor.ca/real-estate/28857375/10719-sunset-road-southwold-talbotville-talbotville
- Listing type identifier Idx

$-1,944
/ Month

