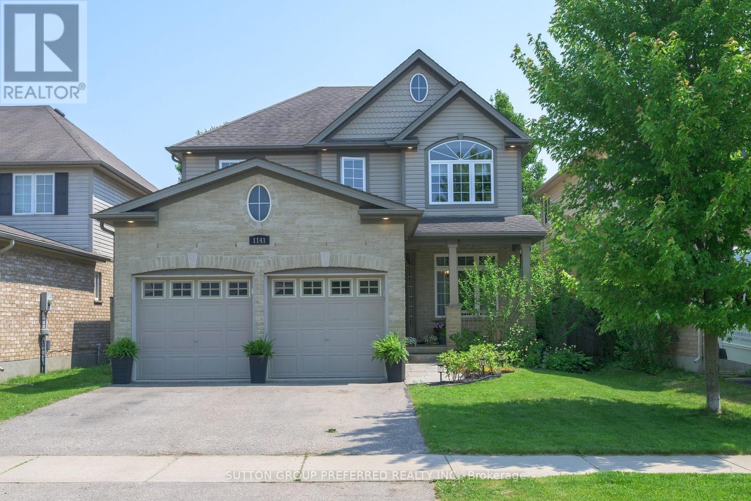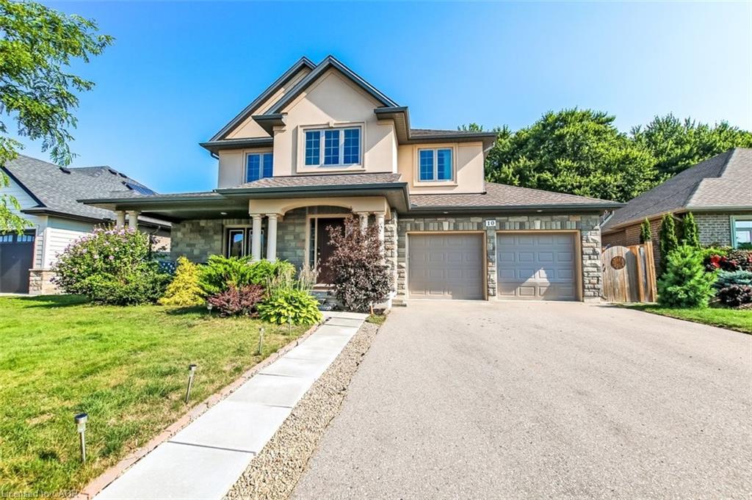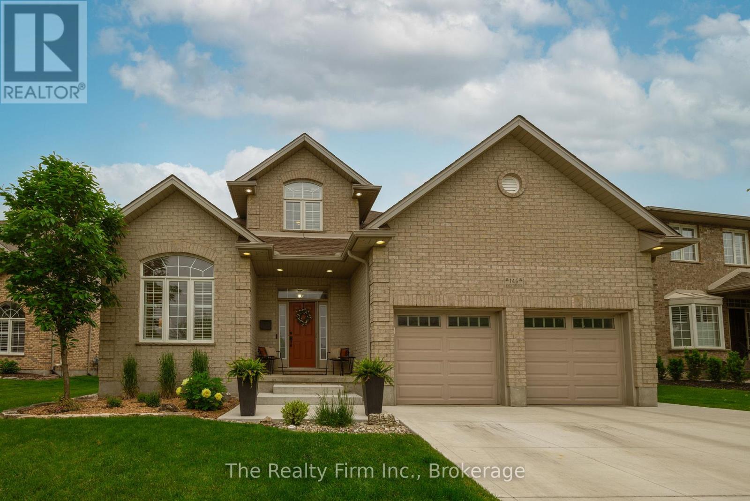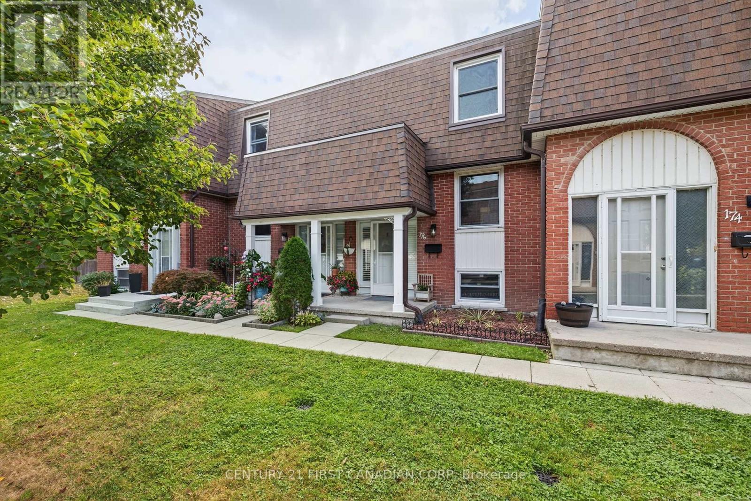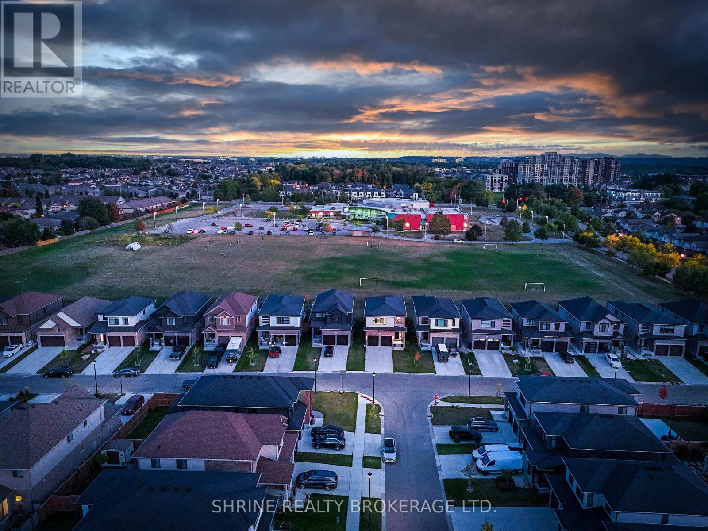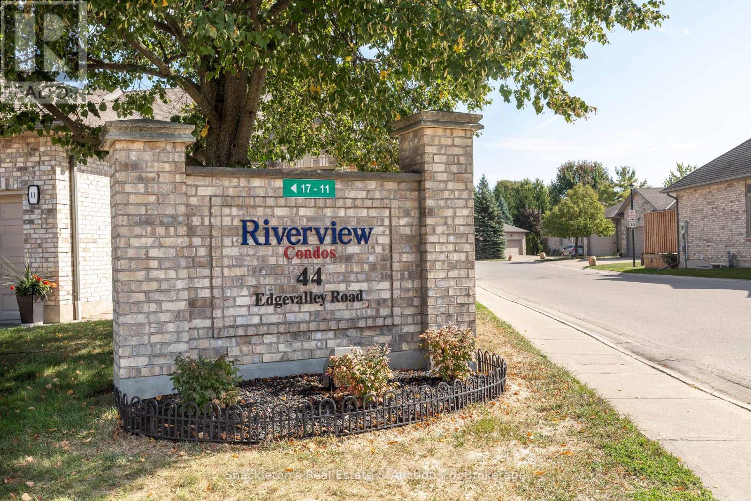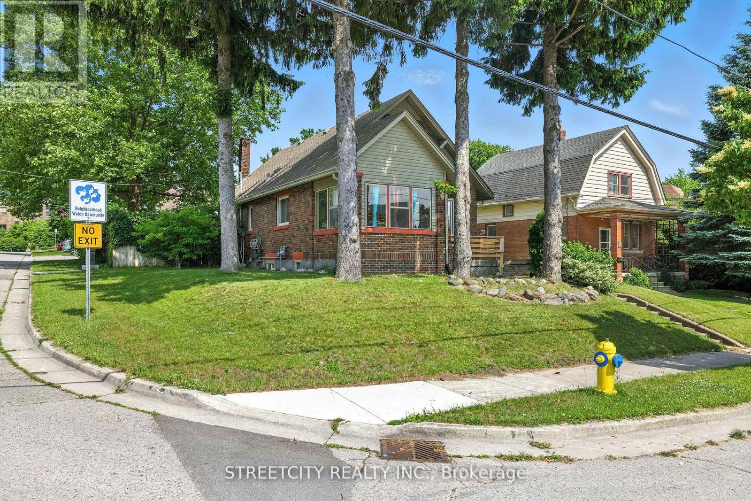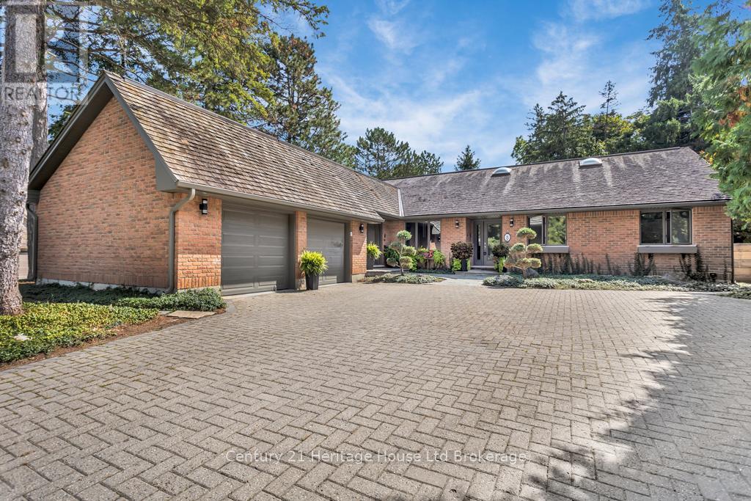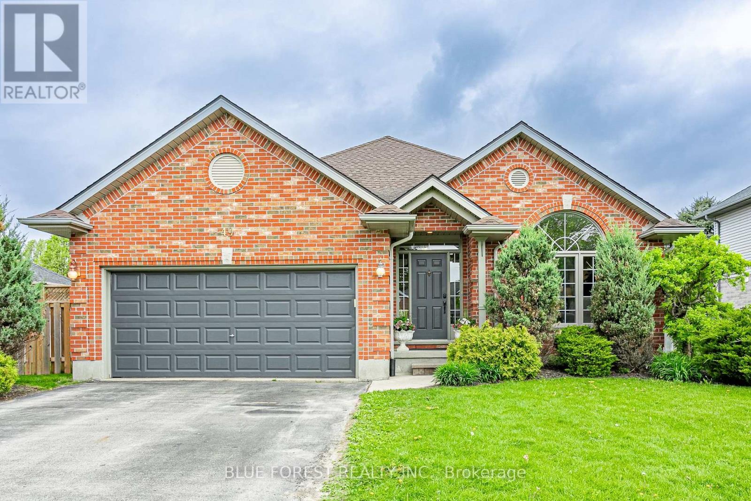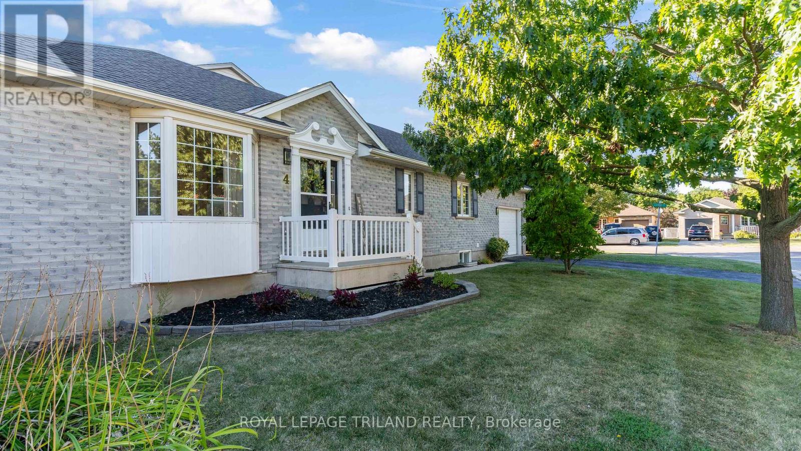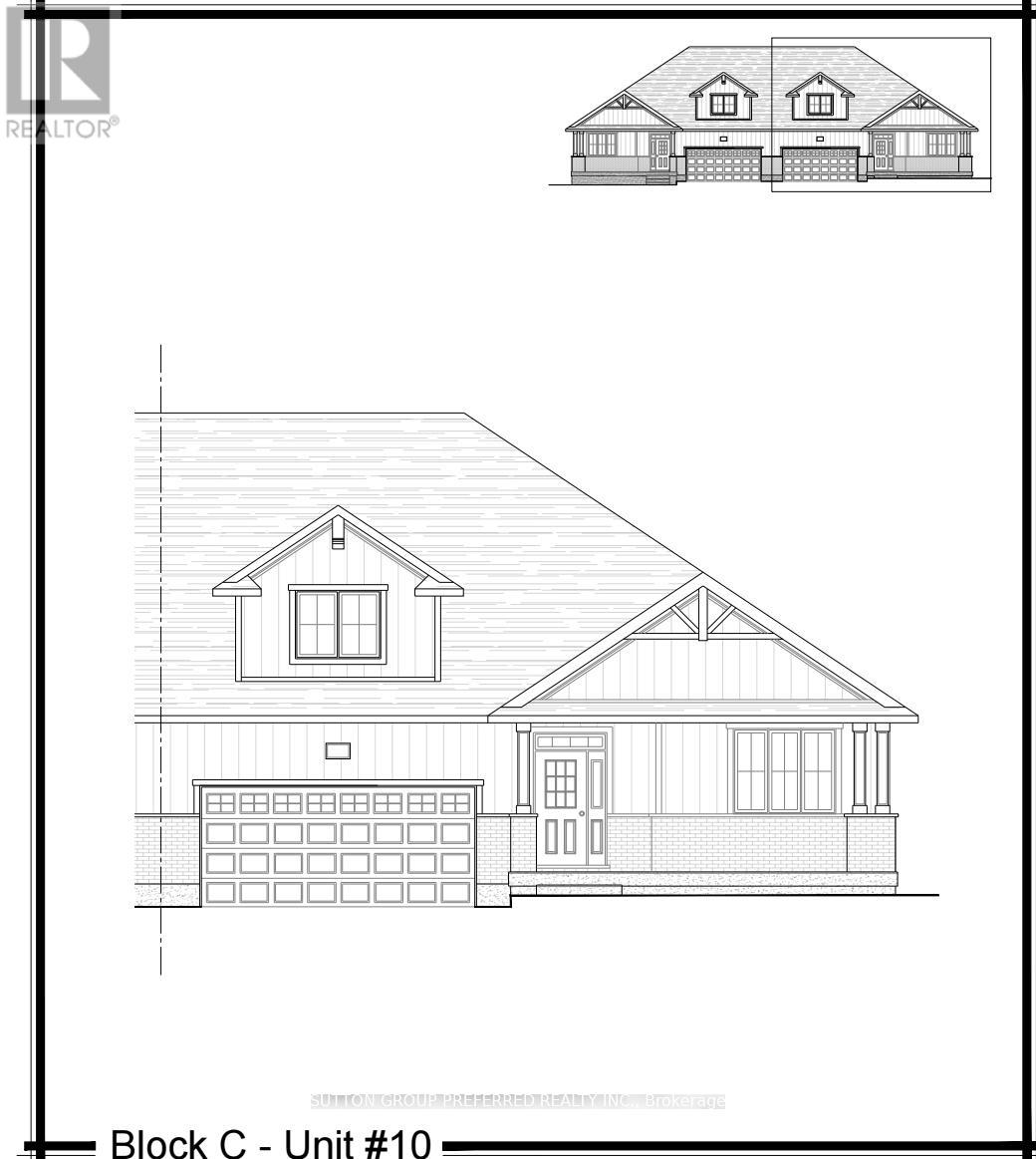
24 175 Glengariff Dr
For Sale
333 Days
$728,500 $50K
$678,500
2 beds
3 baths
1,200 Sqft
24 175 Glengariff Dr
For Sale
333 Days
$728,500 $50K
$678,500
2 beds
3 baths
1,200 Sqft
Highlights
This home is
11%
Time on Houseful
333 Days
Home features
Garage
School rated
6/10
Description
- Home value ($/Sqft)$565/Sqft
- Time on Houseful333 days
- Property typeSingle family
- StyleBungalow
- Median school Score
- Mortgage payment
The Clearing at The Ridge, a one-floor freehold condo with appliance package included. Unit C10 boasts 1580 sq ft of finished living space. The main floor comprises a Primary bedroom with walk in closet and ensuite, an additional bedroom/ office, main floor laundry, a full bath, open concept kitchen, dining and a great room with an electric fireplace, a mudroom and a two car garage. Outside a covered front and rear porch awaits. Basement is optional to be finished at an additional cost as per floor plans and rear Porch awaits. C10 is a quick close unit. (id:55581)
Home overview
Amenities / Utilities
- Cooling Central air conditioning
- Heat source Natural gas
- Heat type Forced air
Exterior
- # total stories 1
- # parking spaces 4
- Has garage (y/n) Yes
Interior
- # full baths 3
- # total bathrooms 3.0
- # of above grade bedrooms 2
Location
- Community features Pet restrictions
- Subdivision Rural southwold
Overview
- Lot size (acres) 0.0
- Listing # X9416056
- Property sub type Single family residence
- Status Active
Rooms Information
metric
- Kitchen 6.93m X 2.9m
Level: Main - Primary bedroom 3.73m X 3.43m
Level: Main - Bathroom 2.9m X 1.68m
Level: Main - Bedroom 3.81m X 3.5m
Level: Main - Bathroom 3.66m X 1.67m
Level: Main - Dining room 3.74m X 3.12m
Level: Other - Laundry 2.97m X 2.9m
Level: Other - Great room 5.56m X 5.26m
Level: Other - Mudroom 2.06m X 1.91m
Level: Other
SOA_HOUSEKEEPING_ATTRS
- Listing source url Https://www.realtor.ca/real-estate/27554370/24-175-glengariff-drive-southwold-rural-southwold
- Listing type identifier Idx
The Home Overview listing data and Property Description above are provided by the Canadian Real Estate Association (CREA). All other information is provided by Houseful and its affiliates.

Lock your rate with RBC pre-approval
Mortgage rate is for illustrative purposes only. Please check RBC.com/mortgages for the current mortgage rates
$-1,709
/ Month25 Years fixed, 20% down payment, % interest
$100
Maintenance
$
$
$
%
$
%

Schedule a viewing
No obligation or purchase necessary, cancel at any time

