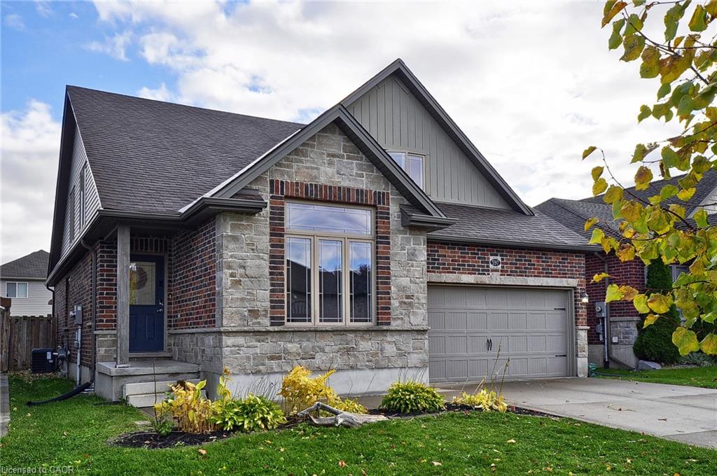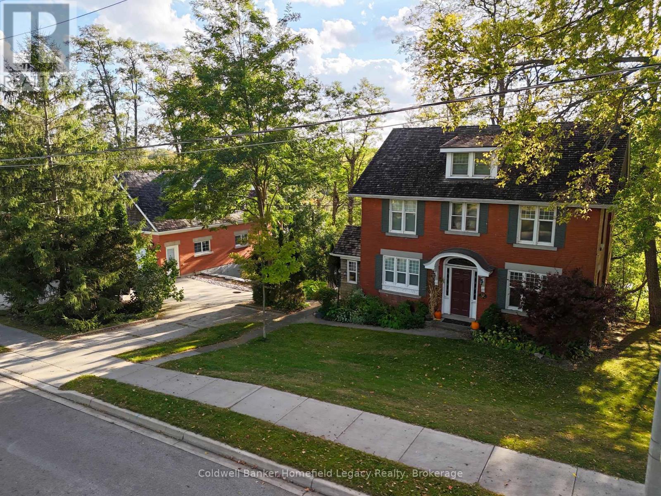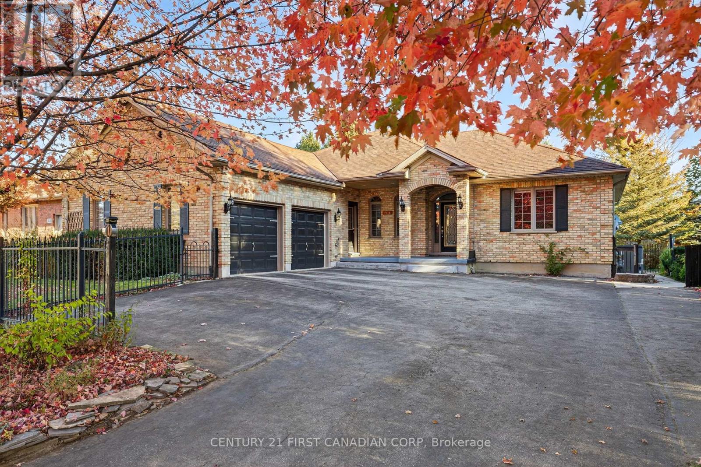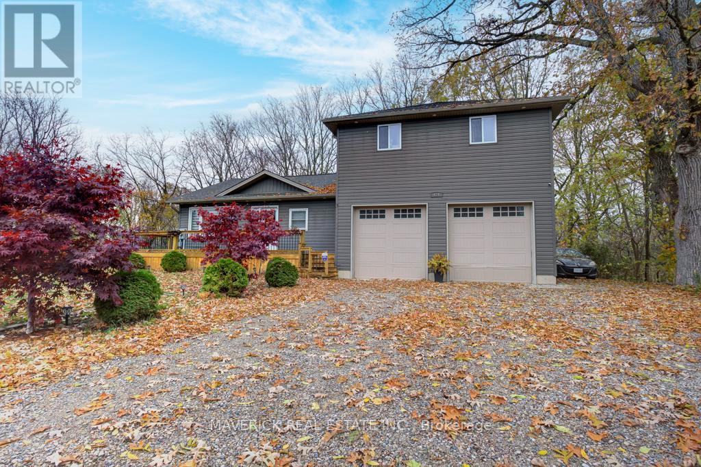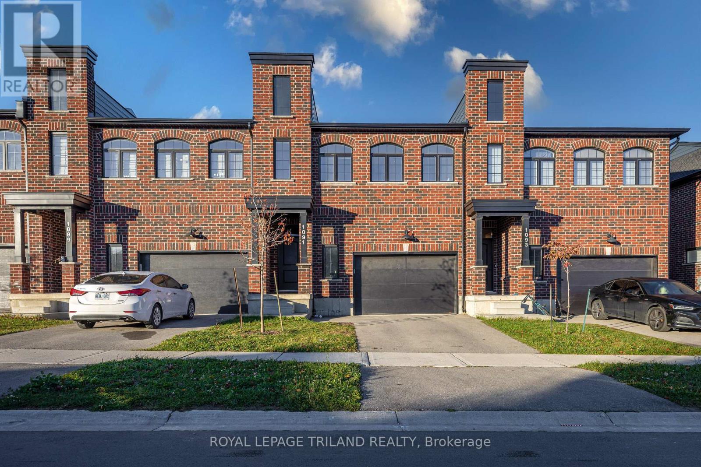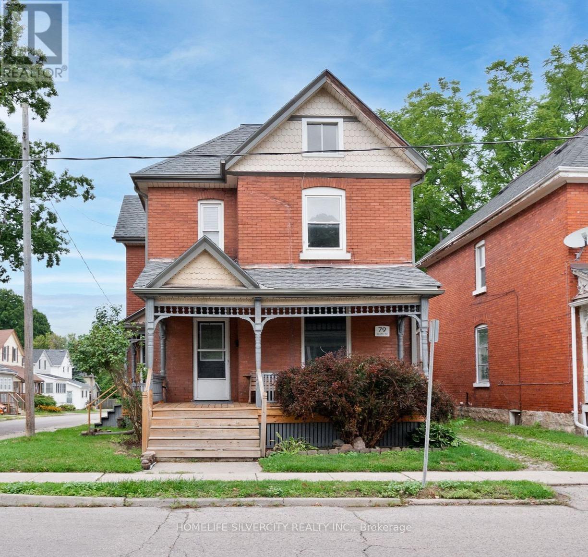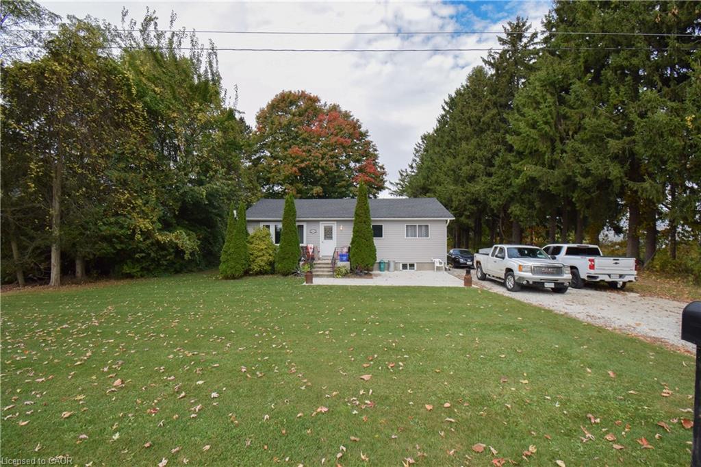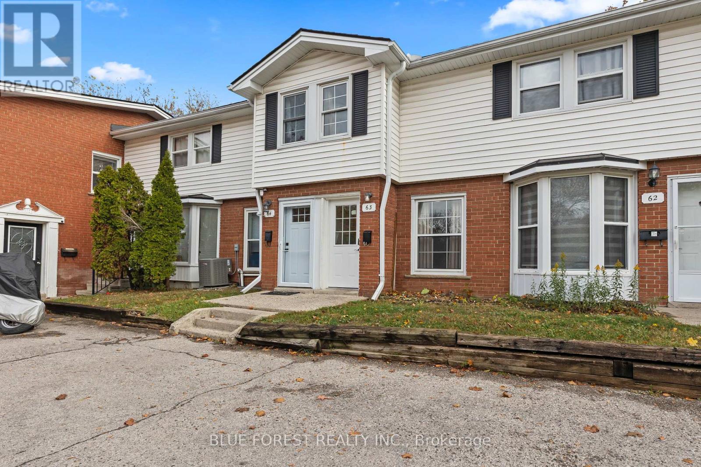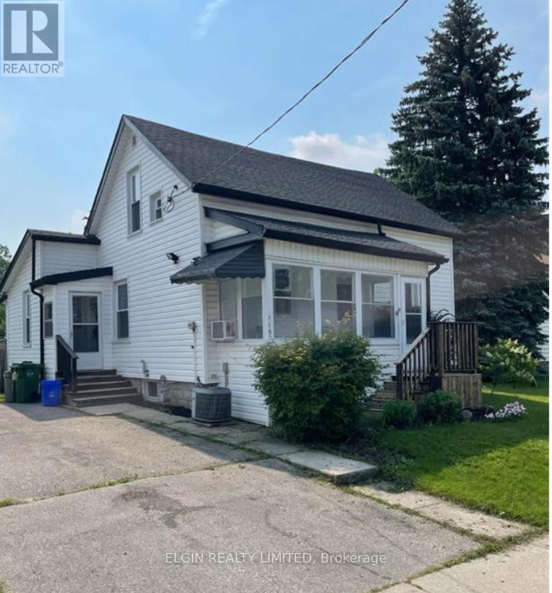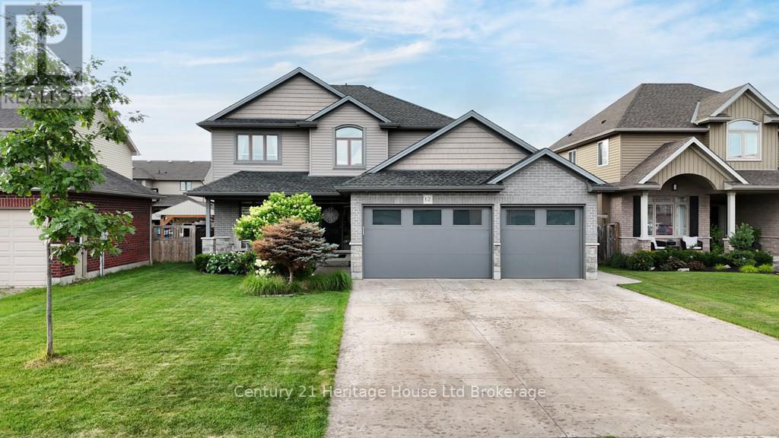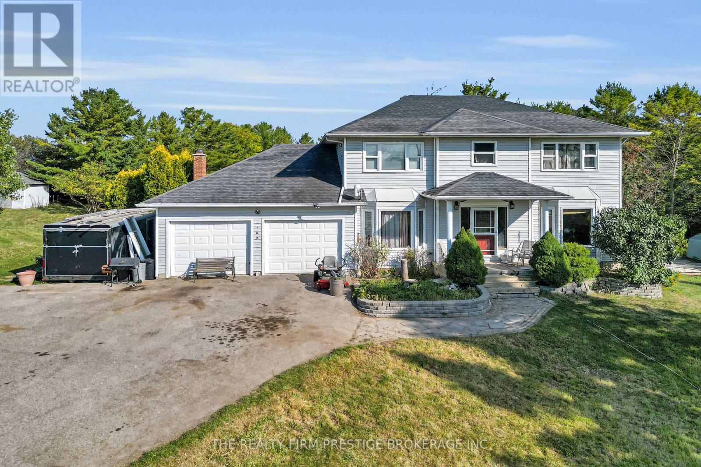
Highlights
Description
- Time on Houseful46 days
- Property typeSingle family
- Median school Score
- Mortgage payment
Have you been searching for your country getaway? A place where you can escape the city and be surrounded by land and forests, yet just 15 minutes from all your favourite amenities? Welcome to 36315 Talbot Line, Shedden! This expansive home features 4 bedrooms above grade PLUS an office on the main level. It has an eat in kitchen, dining area, living room PLUS great room with fireplace overlooking the back deck and forest. On the lower level you will find a well taken care of large 2 bedroom, 1 bathroom and kitchen suite with a walk out. The 2 car garage provides ample storage. With over 4000 finished sq ft, properties like this do no come up often! This is your chance to own your dream home with income generation! Call your favourite Realtor for a tour today! (id:63267)
Home overview
- Cooling Central air conditioning
- Heat source Natural gas
- Heat type Forced air
- Sewer/ septic Septic system
- # total stories 2
- # parking spaces 10
- Has garage (y/n) Yes
- # full baths 3
- # half baths 1
- # total bathrooms 4.0
- # of above grade bedrooms 6
- Has fireplace (y/n) Yes
- Community features School bus
- Subdivision Rural southwold
- View Valley view
- Lot desc Landscaped
- Lot size (acres) 0.0
- Listing # X12407482
- Property sub type Single family residence
- Status Active
- 2nd bedroom 3.17m X 4.16m
Level: 2nd - Primary bedroom 3.48m X 6.38m
Level: 2nd - Bathroom 3.48m X 4.16m
Level: 2nd - 3rd bedroom 3.26m X 4.16m
Level: 2nd - Bathroom 3.16m X 1.62m
Level: 2nd - 4th bedroom 3.26m X 4.4m
Level: 2nd - Dining room 3.36m X 1m
Level: Basement - Laundry 3.36m X 3.97m
Level: Basement - Den 2.7m X 2.24m
Level: Basement - Primary bedroom 3.37m X 5.78m
Level: Basement - Living room 3.17m X 3.08m
Level: Basement - Utility 4.26m X 4.05m
Level: Basement - Kitchen 4.86m X 1m
Level: Basement - Bathroom 3.37m X 2.73m
Level: Basement - Bathroom 1.54m X 1.54m
Level: Main - Living room 3.45m X 5.83m
Level: Main - Dining room 3.45m X 4.7m
Level: Main - Mudroom 3.23m X 2.83m
Level: Main - Family room 6.2m X 3.98m
Level: Main - Kitchen 6.6m X 5.33m
Level: Main
- Listing source url Https://www.realtor.ca/real-estate/28870956/36315-talbot-line-southwold-rural-southwold
- Listing type identifier Idx

$-2,133
/ Month



