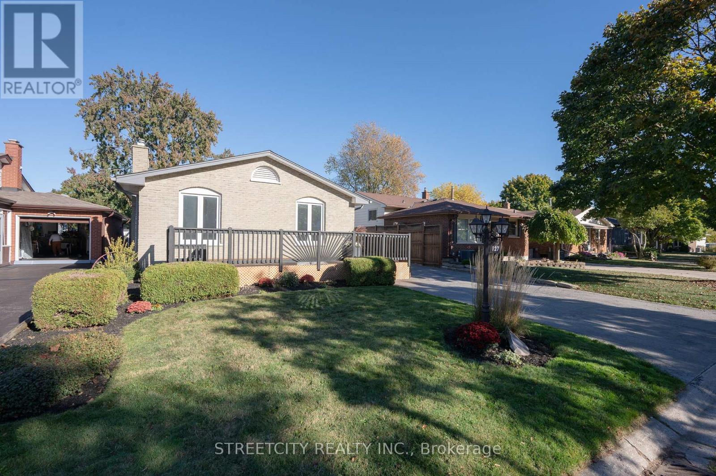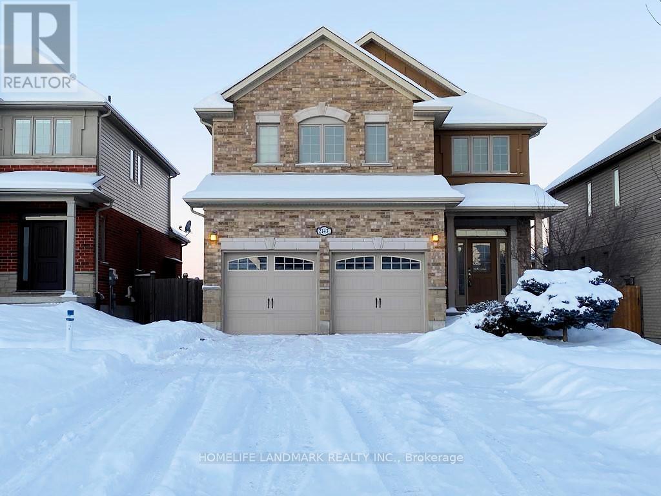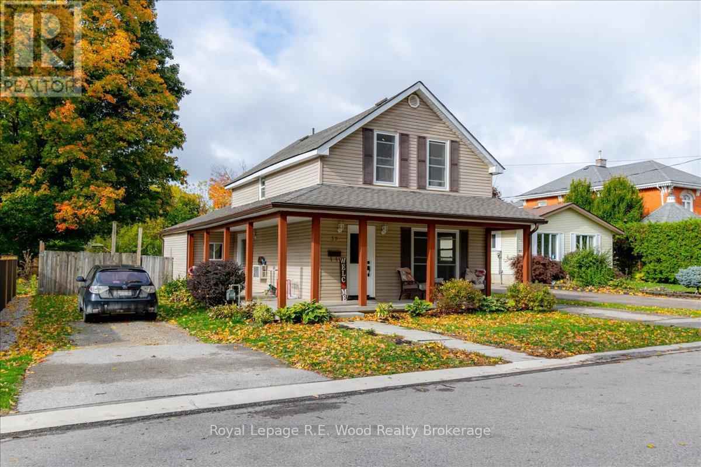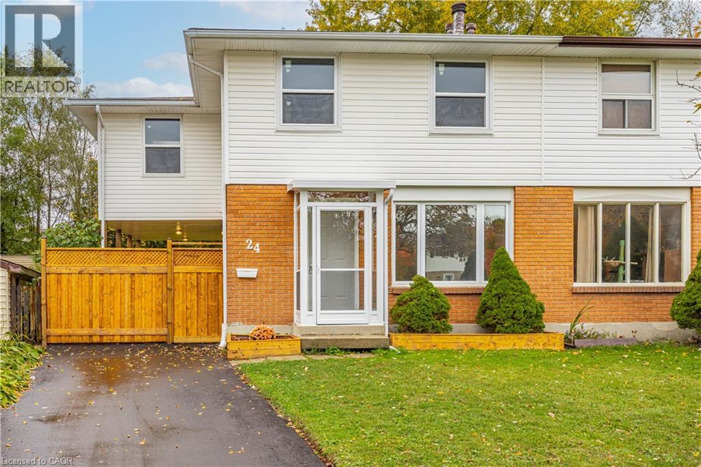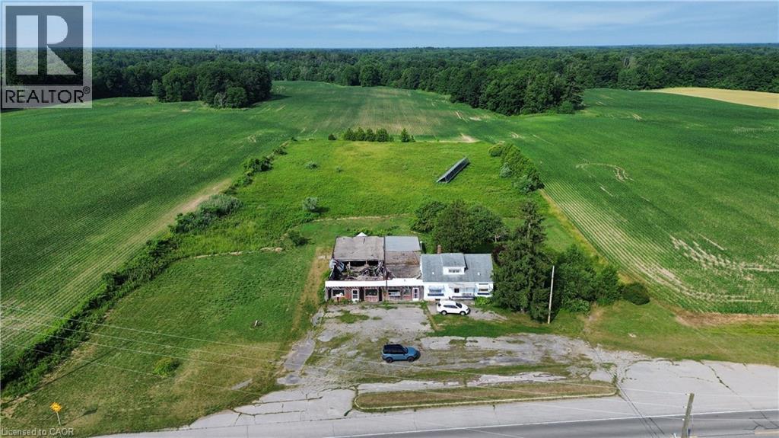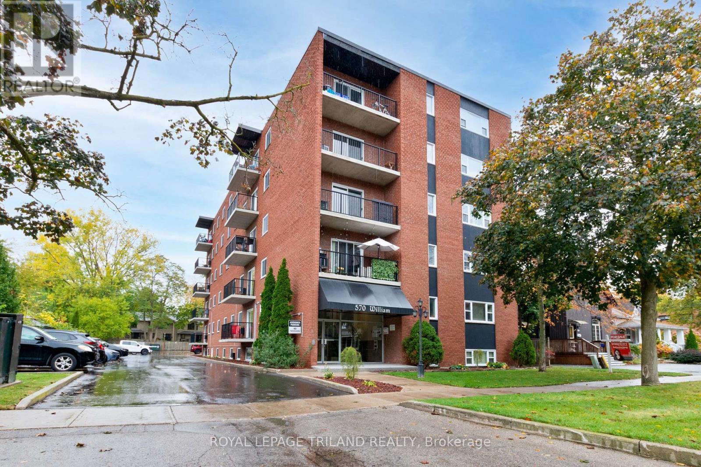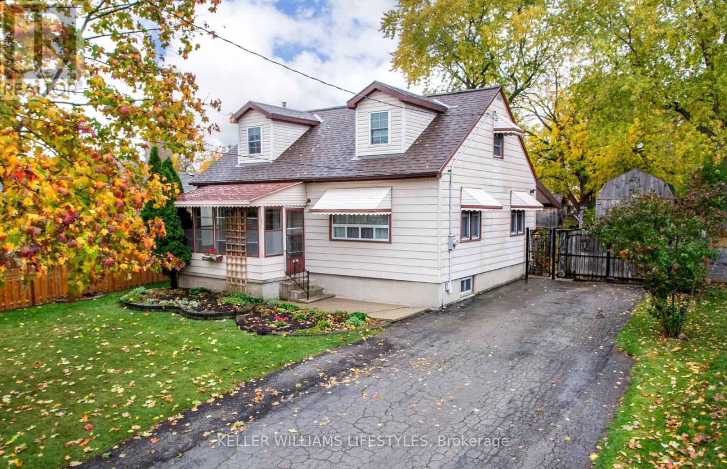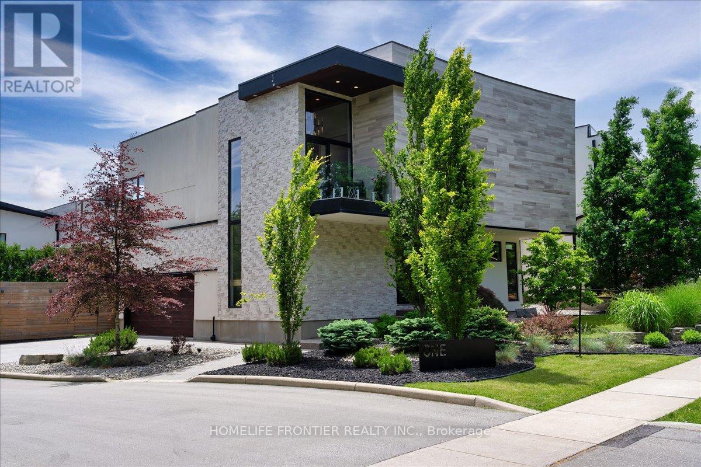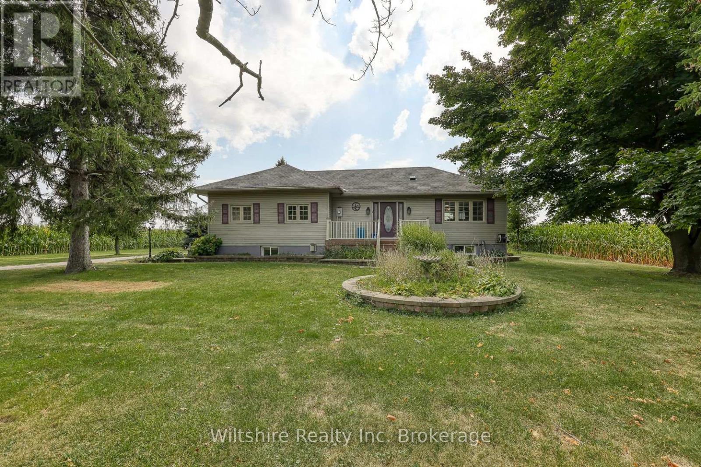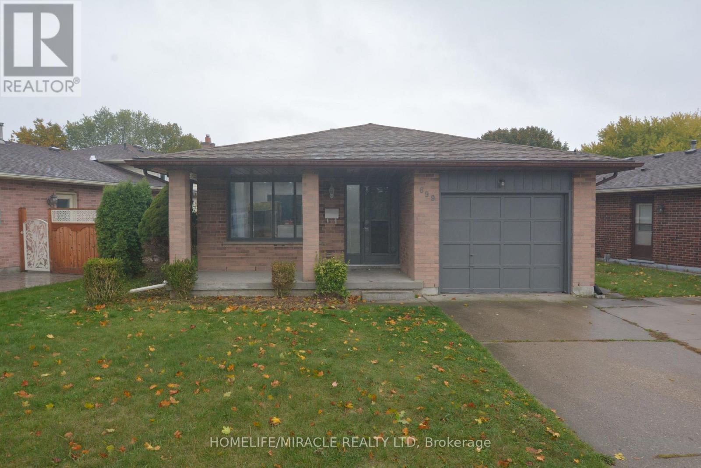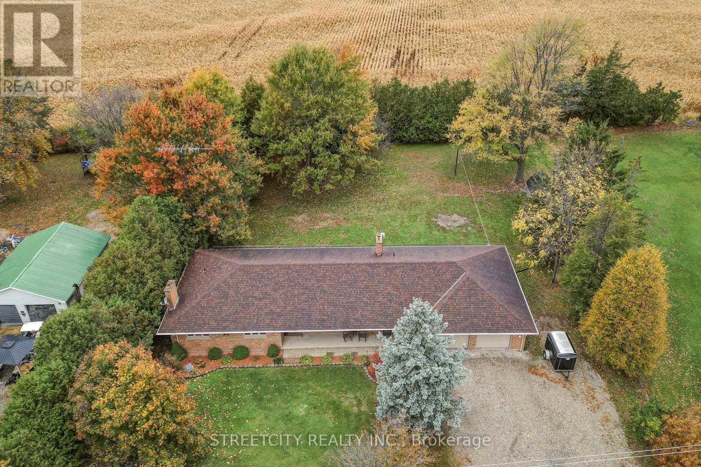
Highlights
Description
- Time on Housefulnew 2 days
- Property typeSingle family
- StyleBungalow
- Median school Score
- Mortgage payment
Are you looking for an incredible 5 bedroom, 2.5 bathroom ranch with 4000 sq feet of finished space including a fully finished 2 bedroom apartment in the lower level with a large kitchen and a walkout to the back yard and a private entrance from the garage. This stunning property in Southwold School district and only 8 minutes to the 401, sits on a large lot (.69 of an acre) with farmland behind and a heated workshop below the garage. Stunning covered porch welcomes you. The main floor features stunning hardwood floors, a beautiful living room with a wood burning fireplace, a large Den that's a great space for the kids to play, a library or large home office. There's a large kitchen and dining room, ideal for entertaining. Three generous bedrooms, including a primary bedroom with patio doors to the 90 foot rear deck. The 5piece bathroom has been renovated and there's a large laundry room on the main floor. Take the private entrance to the basement to access the shop or open the door to the in-law suite. It has a large family room with a 2nd wood burning fireplace, 2 bedrooms, 4 piece bathroom and large rec-room with lots of space for a pool table or ping pong table and patio doors to the backyard. Additional features include: Newer windows and doors (2020) with iife warranty & 5 years remaining on transferrable warranty, gorgeous covered front porch, extended 2 car garage, 3 access points to lower level, insulated ceiling in the lower level, shingles (2011), furnace and central air (2012) and 220amps copper wiring. Whether your looking for a large single family home, looking for multi-generational home or looking for help to have the mortgage paid this the property for you. (id:63267)
Home overview
- Cooling Central air conditioning
- Heat source Natural gas
- Heat type Forced air
- Sewer/ septic Septic system
- # total stories 1
- # parking spaces 8
- Has garage (y/n) Yes
- # full baths 2
- # half baths 1
- # total bathrooms 3.0
- # of above grade bedrooms 5
- Flooring Hardwood
- Community features School bus
- Subdivision Shedden
- Lot desc Landscaped
- Lot size (acres) 0.0
- Listing # X12477638
- Property sub type Single family residence
- Status Active
- Family room 7.48m X 4.62m
Level: Lower - 4th bedroom 3.41m X 3.98m
Level: Lower - Bathroom Measurements not available
Level: Lower - Kitchen 4.26m X 4.2m
Level: Lower - Recreational room / games room 6.86m X 4.64m
Level: Lower - Workshop 10.19m X 7.82m
Level: Lower - 5th bedroom 3.45m X 4.35m
Level: Lower - Laundry 3.51m X 3.6m
Level: Main - Bathroom Measurements not available
Level: Main - Den 5.34m X 3.52m
Level: Main - Bathroom Measurements not available
Level: Main - Dining room 4.23m X 3.1m
Level: Main - 3rd bedroom 3.6m X 3.52m
Level: Main - Primary bedroom 4.82m X 3.53m
Level: Main - Living room 4.83m X 3.52m
Level: Main - Kitchen 4.3m X 4.23m
Level: Main - 2nd bedroom 3.54m X 3.46m
Level: Main
- Listing source url Https://www.realtor.ca/real-estate/29023029/37456-talbotline-line-southwold-shedden-shedden
- Listing type identifier Idx

$-2,400
/ Month

