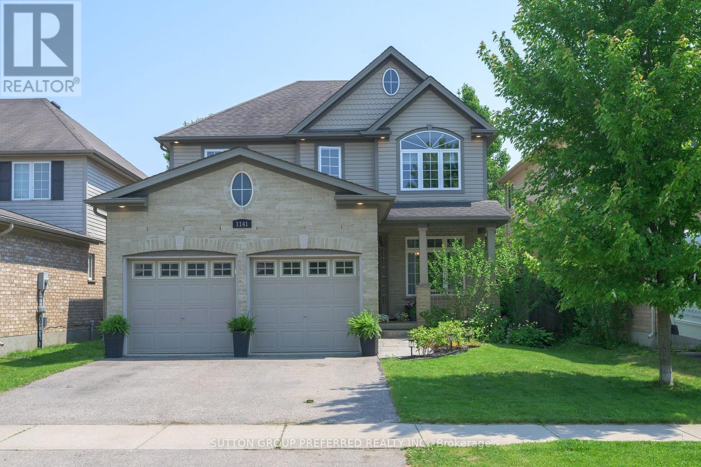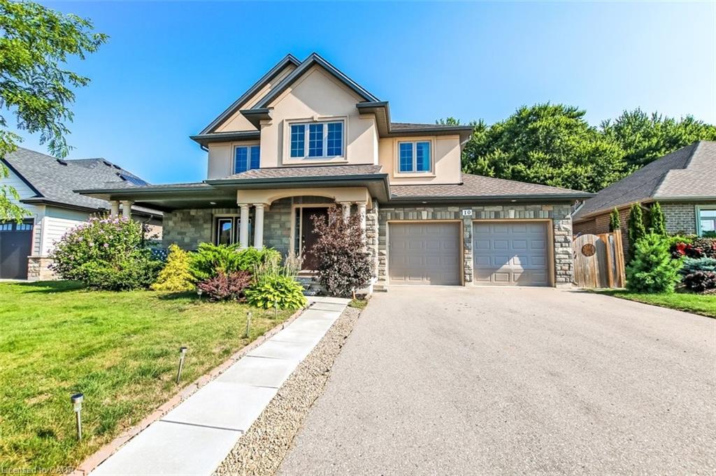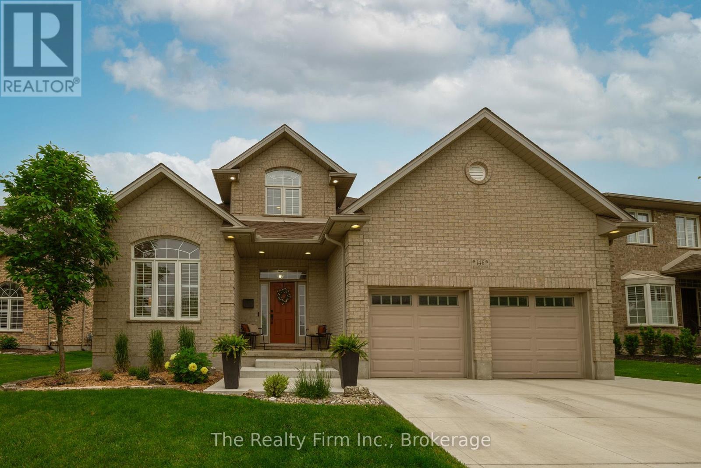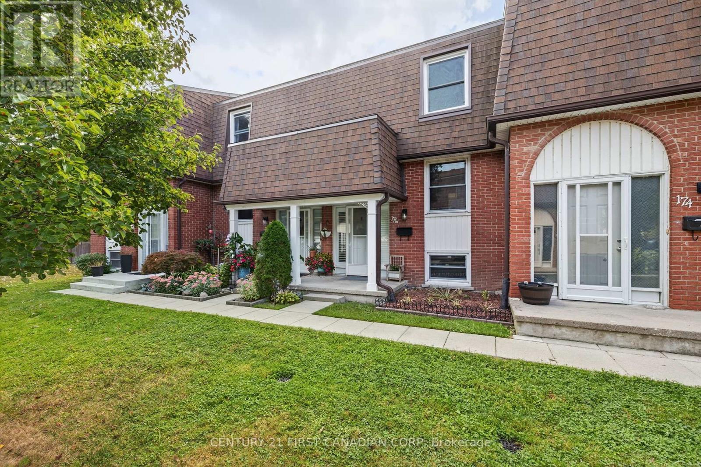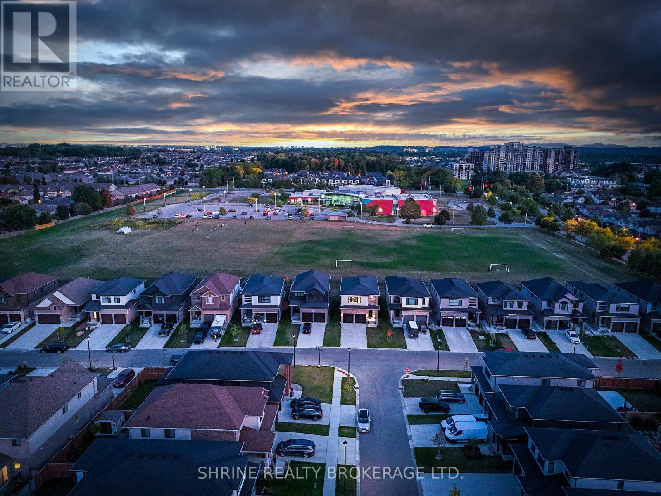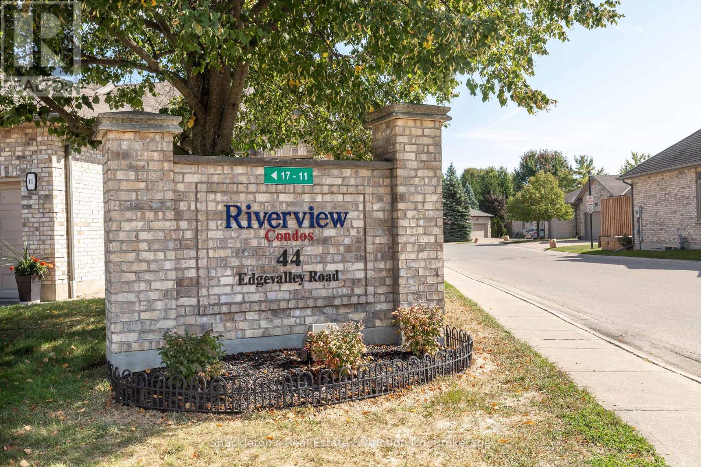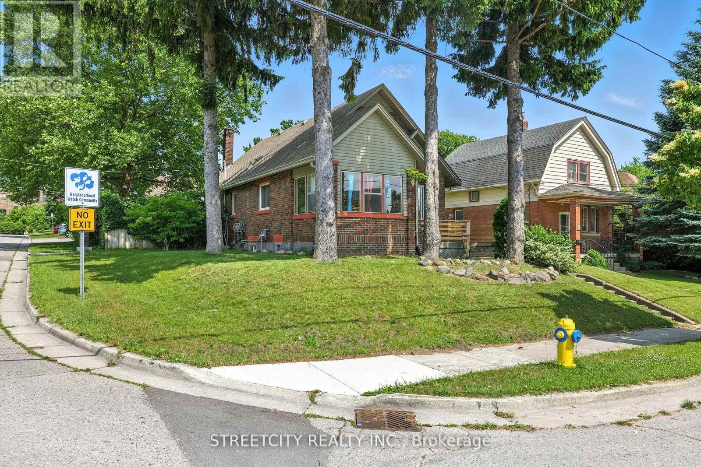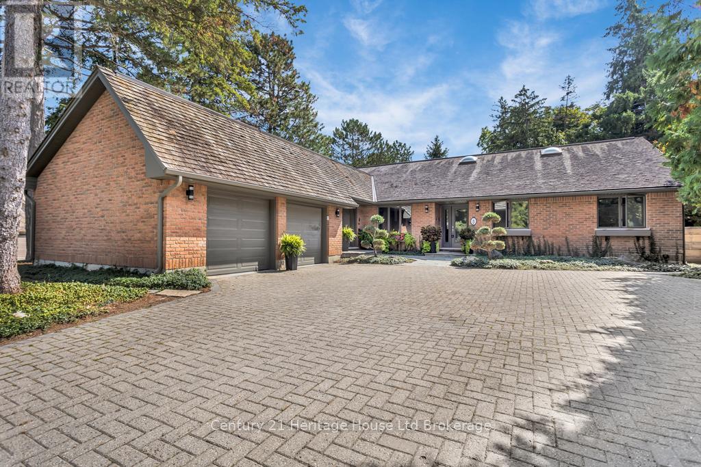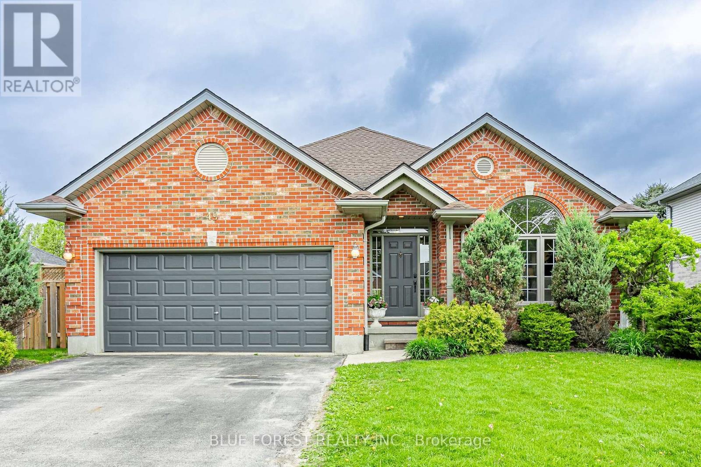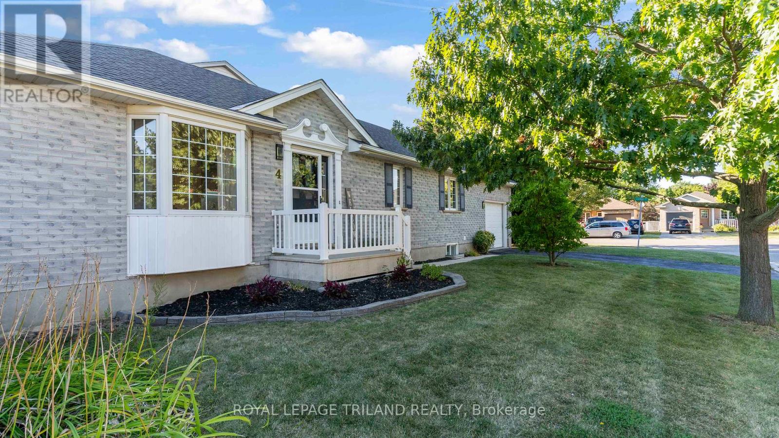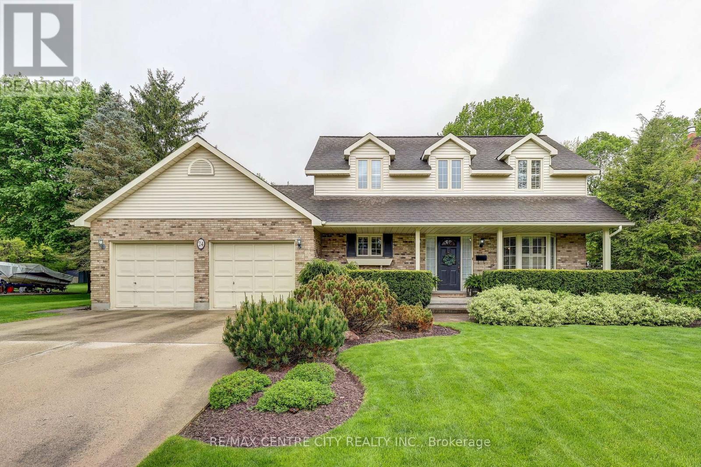
Highlights
Description
- Time on Houseful125 days
- Property typeSingle family
- Median school Score
- Mortgage payment
First time on the market, original owners since 1989. This beautiful custom built, two-story home that's been meticulously maintained through the years . One of the most desirable mature subdivisions in the area , situated on a park like lot with stunning views of the mature landscape. This welcoming home features three bedrooms, 2.5 bathrooms and a finished lower level The master bedroom has ample closet space and a beautiful, five piece en-suite bathroom. As you enter this lovely home, you'll see the unique design of the stunning staircase and a formal dining area to the right. As you continue through the home, you will enjoy all the natural light that flows throughout the open kitchen, dining, and living room.. The well appointed kitchen has updated granite countertops loads of storage space and ample prep space with an island in the middle. The eating area has views of the stunning backyard in all seasons. A sunk in living room with gas fireplace, and California shutters through out. A handy drop zone space with main floor laundry and guest bathroom leads on its way to the attached double car garage with inside entry. The lower level has a finished rec room, craft/den plus a storage space. The curb appeal is absolutely beautiful with a covered porch,, easy maintenance classic landscaping. Double wide concrete drive with parking for 4. (id:55581)
Home overview
- Cooling Central air conditioning
- Heat source Natural gas
- Heat type Forced air
- Sewer/ septic Septic system
- # total stories 2
- # parking spaces 6
- Has garage (y/n) Yes
- # full baths 2
- # half baths 1
- # total bathrooms 3.0
- # of above grade bedrooms 3
- Community features School bus
- Subdivision Talbotville
- Directions 1756700
- Lot desc Landscaped
- Lot size (acres) 0.0
- Listing # X12148839
- Property sub type Single family residence
- Status Active
- 2nd bedroom 3.26m X 3.82m
Level: 2nd - Bathroom 3.23m X 3.79m
Level: 2nd - Bathroom 3.19m X 1.77m
Level: 2nd - Bedroom 4.4m X 3.65m
Level: 2nd - Primary bedroom 5.39m X 3.66m
Level: 2nd - Office 4.1m X 3.49m
Level: Basement - Recreational room / games room 9.41m X 5.76m
Level: Basement - Cold room 1.26m X 9.58m
Level: Basement - Utility 4.19m X 5.1m
Level: Basement - Kitchen 5.14m X 5.31m
Level: Main - Living room 4.18m X 4.17m
Level: Main - Bathroom 2.12m X 0.97m
Level: Main - Dining room 4.62m X 3.61m
Level: Main - Laundry 1.62m X 2.94m
Level: Main
- Listing source url Https://www.realtor.ca/real-estate/28313077/39830-shady-lane-crescent-southwold-talbotville-talbotville
- Listing type identifier Idx

$-2,560
/ Month

