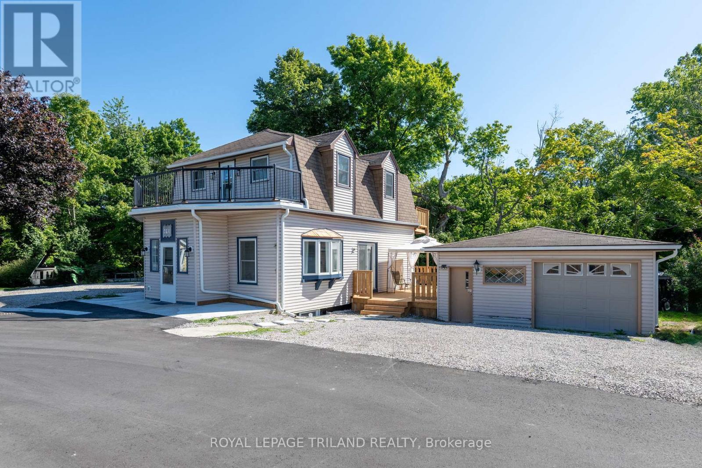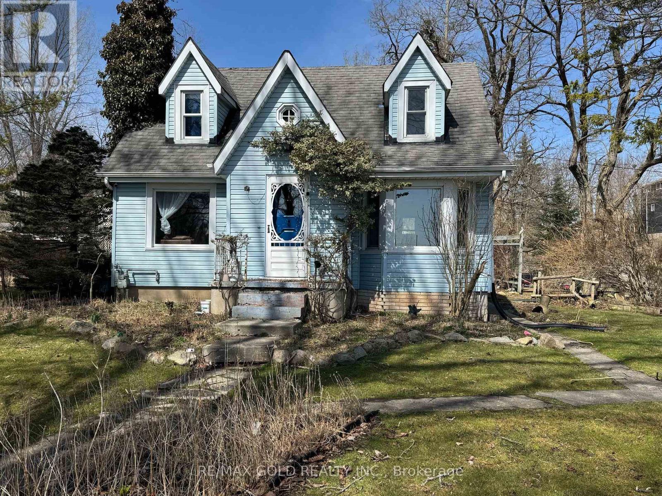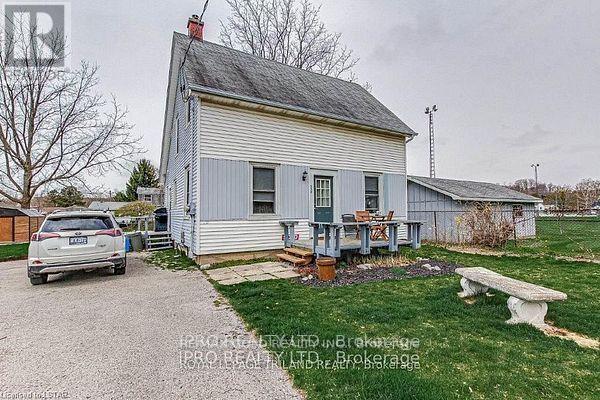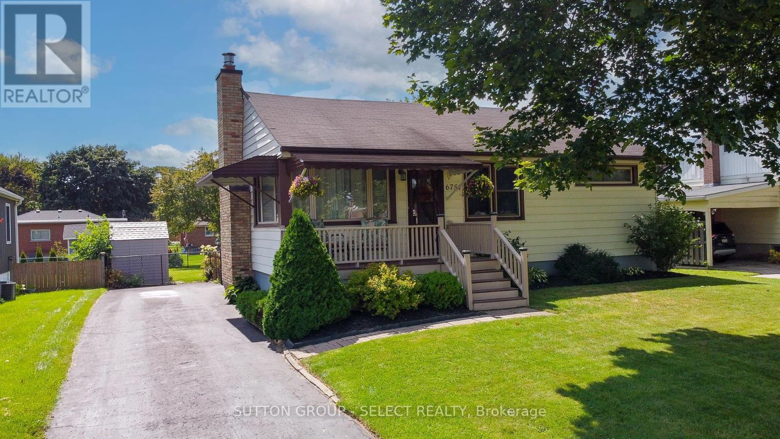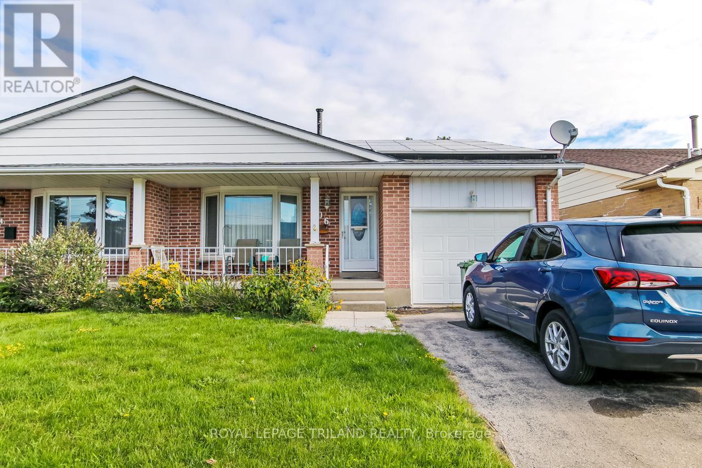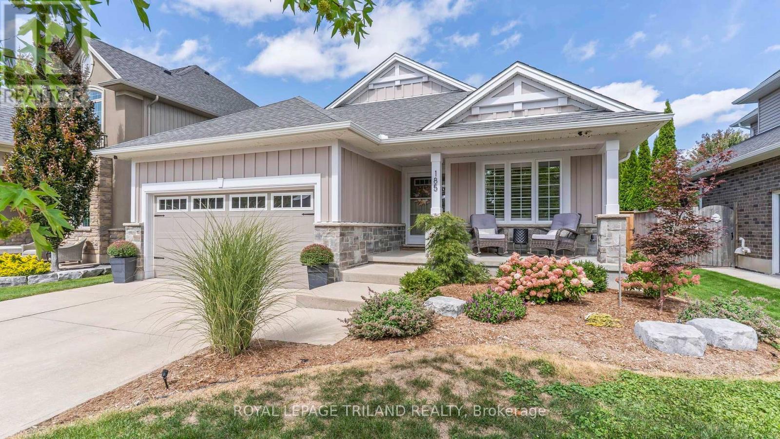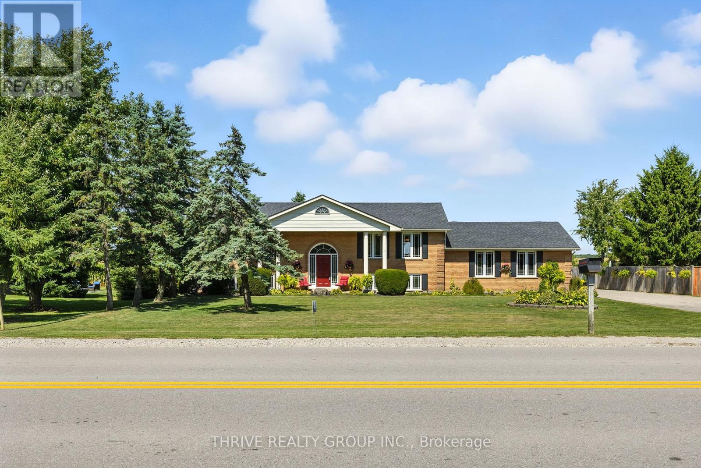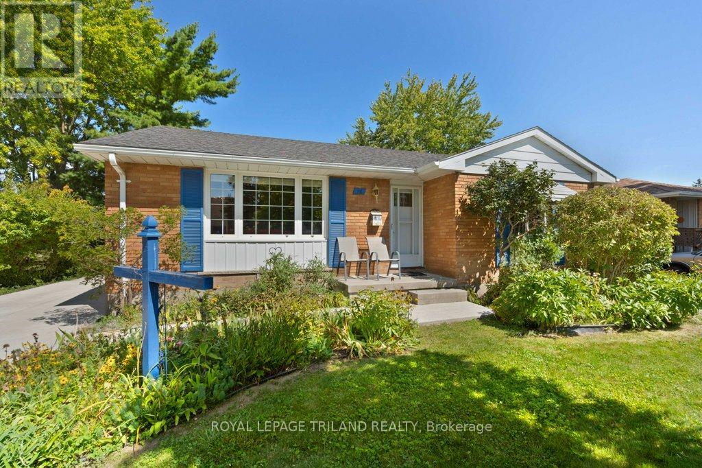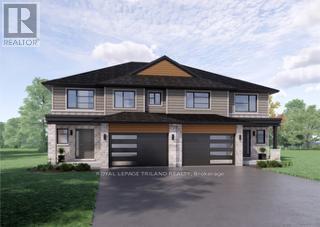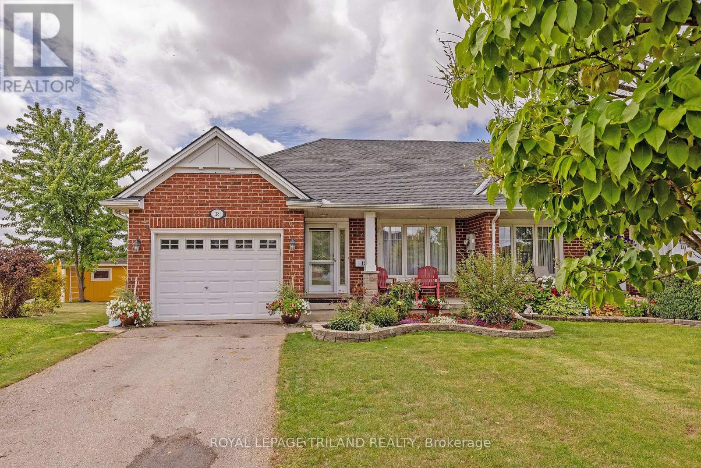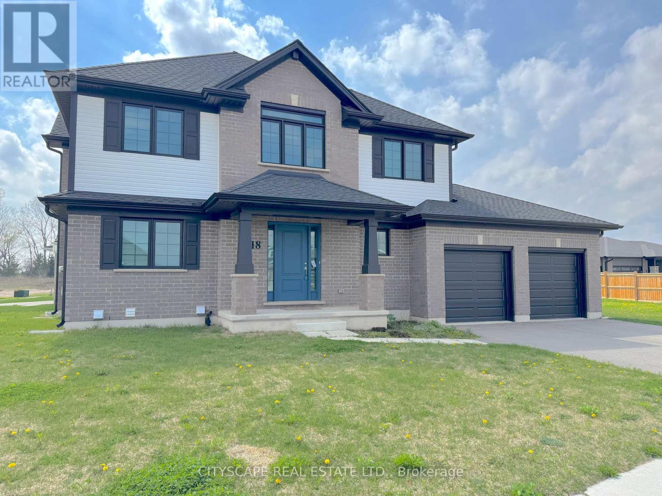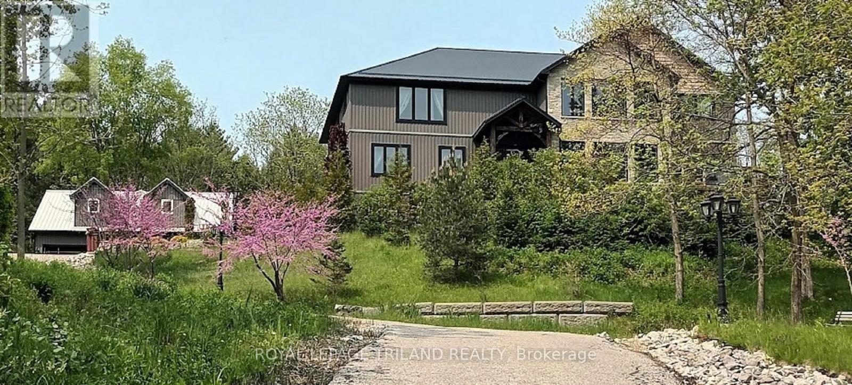
Highlights
Description
- Time on Houseful121 days
- Property typeSingle family
- Median school Score
- Mortgage payment
The Tree house: Perched high on a hill on 2.75 acres of Carolinian forest overlooking a treetop canopy. The custom built residence is approximately 7,000 square feet featuring three levels, five bedrooms, four bathrooms, a huge country kitchen, formal dining, office, large family area loft games room, an abundance of storage areas and an attached three-car garage. The lower level provides a fully self-contained one bedroom suite with ground level walk-out. It is ideal for in-laws, guests or its current stream of income as an Air B&B. There is a separate building with a two-car garage, workshop and potential for a wonderful guest suite or additional self-contained area for more Air B&B income. The home is eco-friendly with insulated wall panels, an insulated concrete foundation and back-up radiant wood-fire hot water heat providing energy efficient year-round comfort. The property is heavily forested with ultimate privacy, and has a bank of solar panels that provides generous monthly income from a back-to-the-grid Hydro contract. A Must See. (id:55581)
Home overview
- Cooling Central air conditioning
- Heat source Propane
- Heat type Forced air
- Sewer/ septic Septic system
- # total stories 2
- # parking spaces 7
- Has garage (y/n) Yes
- # full baths 3
- # half baths 1
- # total bathrooms 4.0
- # of above grade bedrooms 5
- Subdivision Port stanley
- Lot desc Landscaped
- Lot size (acres) 0.0
- Listing # X12129881
- Property sub type Single family residence
- Status Active
- 3rd bedroom 4.11m X 4.6m
Level: 2nd - 4th bedroom 4.14m X 5.02m
Level: 2nd - Family room 10.97m X 10.36m
Level: 2nd - 2nd bedroom 4.63m X 4.81m
Level: 2nd - Recreational room / games room 5.69m X 6.67m
Level: Lower - Bedroom 4.06m X 4.24m
Level: Lower - Kitchen 6.09m X 6.53m
Level: Main - Living room 8.04m X 8.5m
Level: Main - Mudroom 4.66m X 4.5m
Level: Main - Office 3.71m X 2.92m
Level: Main - Primary bedroom 4.6m X 3.68m
Level: Main - Dining room 5.09m X 4.2m
Level: Main
- Listing source url Https://www.realtor.ca/real-estate/28272245/4118-thomas-road-central-elgin-port-stanley-port-stanley
- Listing type identifier Idx

$-7,331
/ Month

