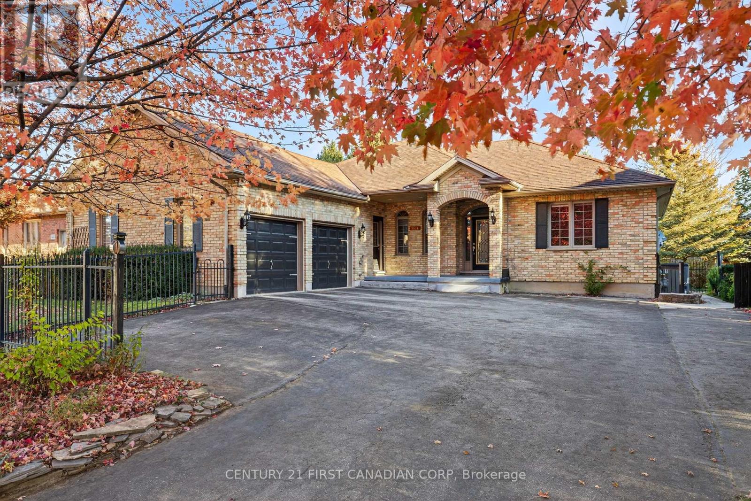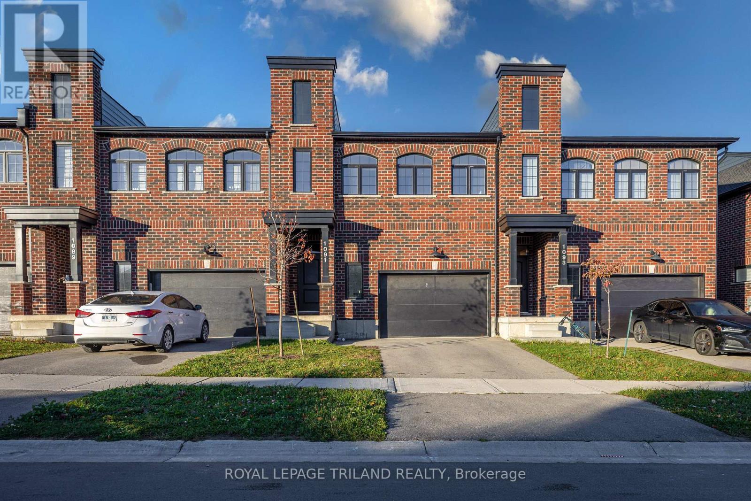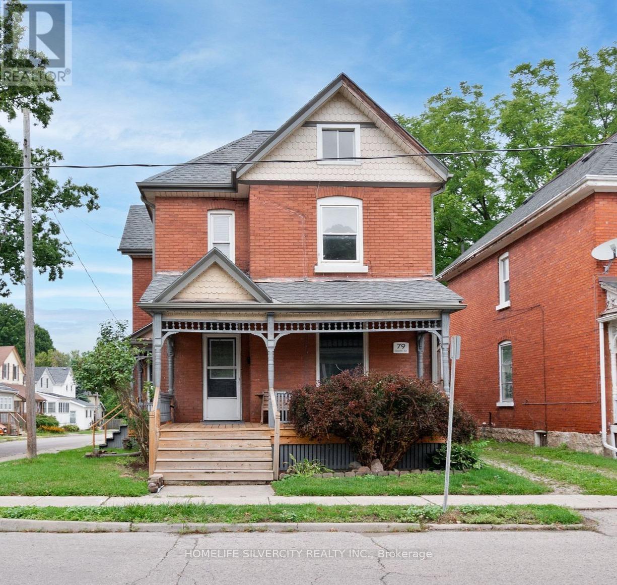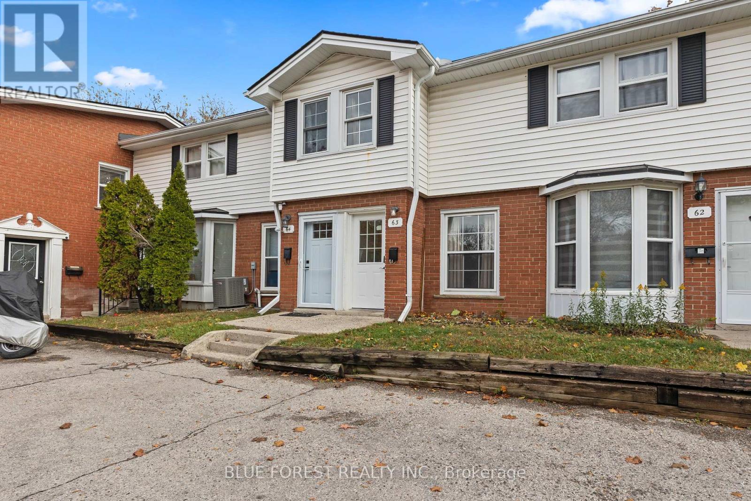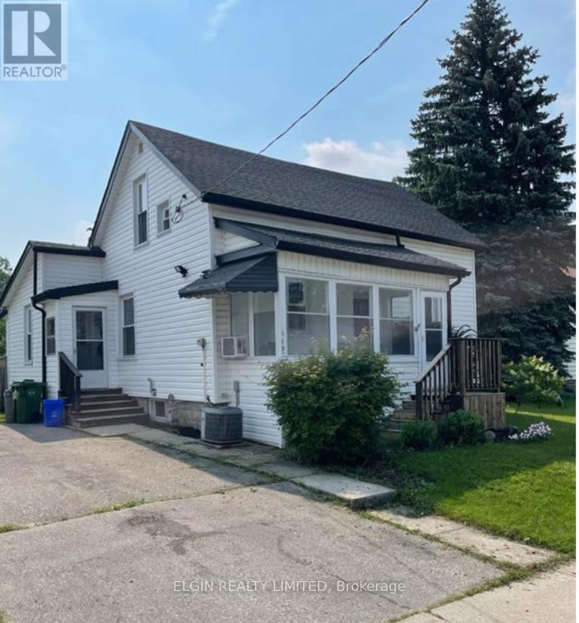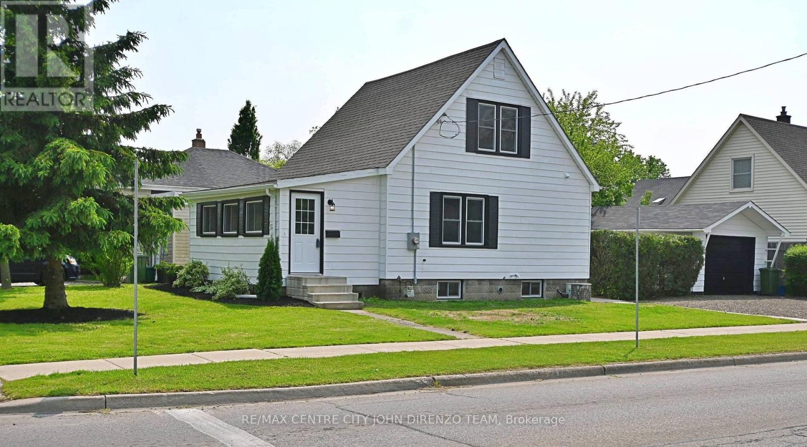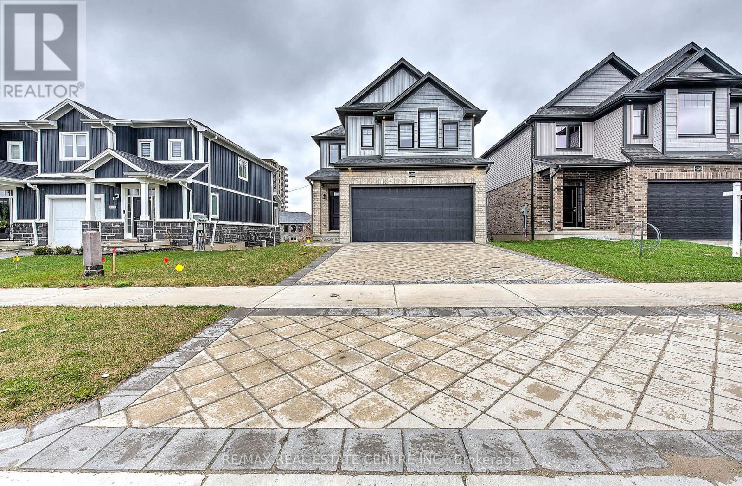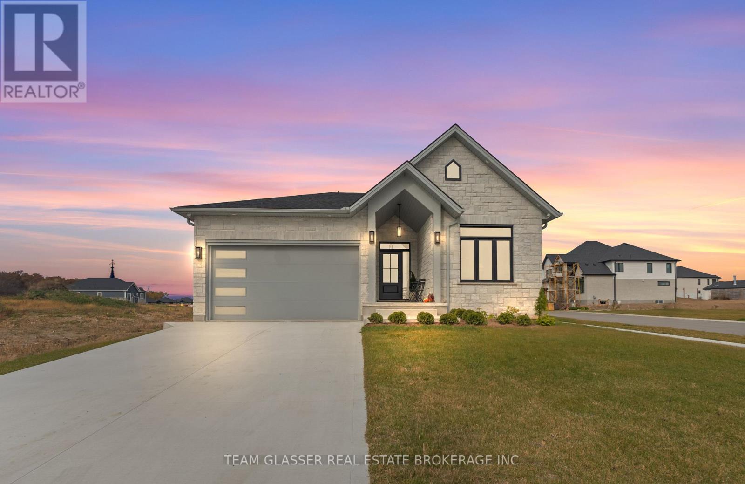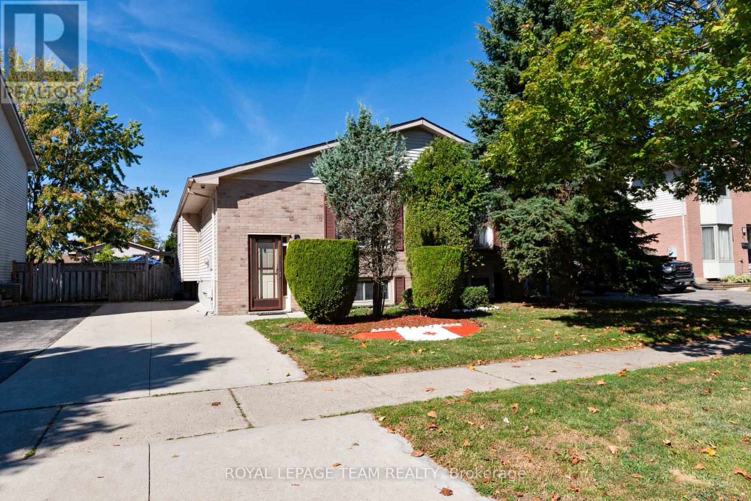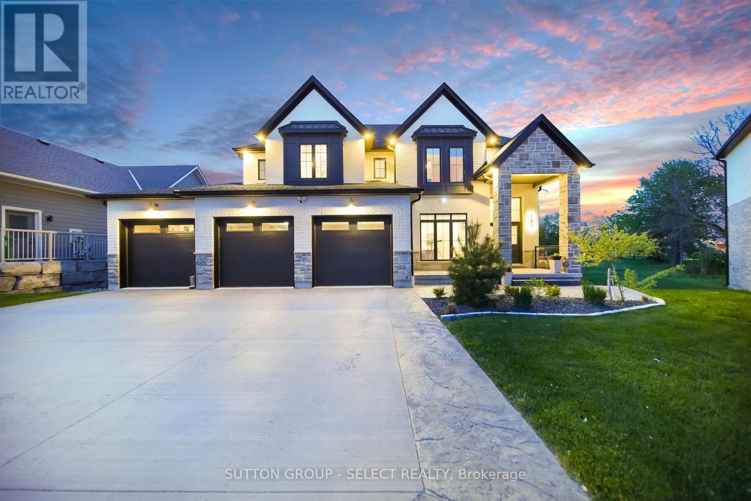
Highlights
Description
- Time on Houseful98 days
- Property typeSingle family
- Median school Score
- Mortgage payment
Welcome to 48 Royal Crescent, an extraordinary custom-built home offering over 4,500 square feet of high-end living space, designed w/ luxurious finishes, smart technology & incredible attention to detail. Situated on a large, private pie-shaped lot backing onto green space, this 4-bedroom, 6-bathroom home delivers comfort, function, and wow-factor. The main floor features a stylish office, a large living room, along with an elegant fireplace & an expansive kitchen complete w/ an oversized island & a walk-in pantry with custom-built-ins. Just off the triple-car garage is a generous mudroom with built-in storage, making daily life seamless & organized. A hide-a-hose central vacuum system, integrated security system, & built-in speaker system throughout the entire home add smart convenience. Upstairs, each bedroom offers the privacy of its own full ensuite bathroom. The stunning primary suite is a retreat, boasting a luxurious walk-in closet w/ custom-built-ins & a center island, as well as a spa-inspired ensuite featuring a water closet with a bidet. A second-floor laundry room makes chores easy & efficient. The fully finished lower level is made for entertaining, featuring a projector and screen, a wet bar, a fitness room, & 9-foot ceilings that add to the open feel. Outside is where this home truly becomes an entertainer's paradise. Enjoy summers by the heated fiberglass pool, w/ a fully equipped pool house featuring its own bathroom & garage door bay. The backyard also includes a basketball court, built-in stone gas fireplace, & a stunning gazebo lounge area w/ a second open-flame gas fireplace & hookups ready for your dream outdoor kitchen. A composite raised deck off the dining area, hardwired outdoor lighting, built-in speakers & full Wi-Fi connectivity complete the space. W/ a triple car garage including a rare pull-through bay this home checks every box. Every inch of 48 Royal Crescent has been crafted to impress, combining functionality with high-end living. (id:63267)
Home overview
- Cooling Central air conditioning, ventilation system
- Heat source Natural gas
- Heat type Forced air
- Has pool (y/n) Yes
- Sewer/ septic Sanitary sewer
- # total stories 2
- Fencing Fenced yard
- # parking spaces 8
- Has garage (y/n) Yes
- # full baths 4
- # half baths 2
- # total bathrooms 6.0
- # of above grade bedrooms 4
- Has fireplace (y/n) Yes
- Community features Community centre
- Subdivision Rural southwold
- Directions 2078697
- Lot desc Landscaped
- Lot size (acres) 0.0
- Listing # X12309338
- Property sub type Single family residence
- Status Active
- 4th bedroom 4m X 3.6m
Level: 2nd - 3rd bedroom 4m X 3.61m
Level: 2nd - Laundry 2.83m X 2.43m
Level: 2nd - Other 3.78m X 3.53m
Level: 2nd - 2nd bedroom 4.56m X 3.73m
Level: 2nd - Primary bedroom 5.06m X 4.61m
Level: 2nd - Den 5.98m X 3.74m
Level: Lower - Recreational room / games room 13.35m X 4.62m
Level: Lower - Great room 5m X 4.73m
Level: Main - Office 3.88m X 3.61m
Level: Main - Kitchen 4.73m X 4.15m
Level: Main - Pantry 2.51m X 1.88m
Level: Main - Foyer 5.51m X 2.6m
Level: Main - Mudroom 2.71m X 1.88m
Level: Main - Dining room 4.73m X 4.48m
Level: Main
- Listing source url Https://www.realtor.ca/real-estate/28657822/48-royal-crescent-southwold-rural-southwold
- Listing type identifier Idx

$-4,507
/ Month



