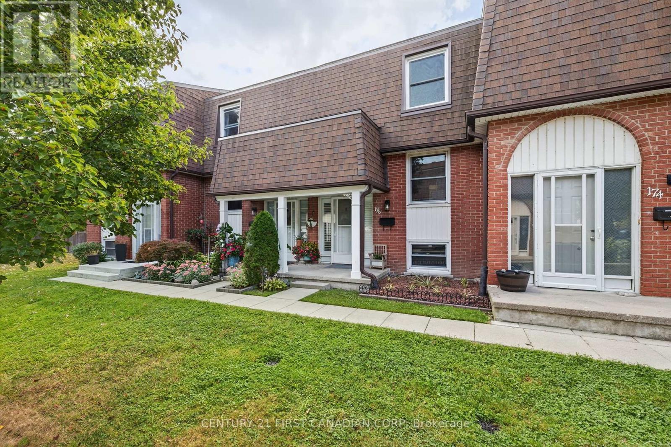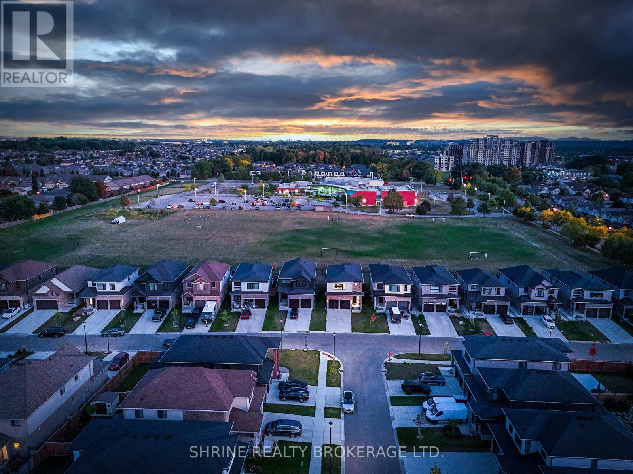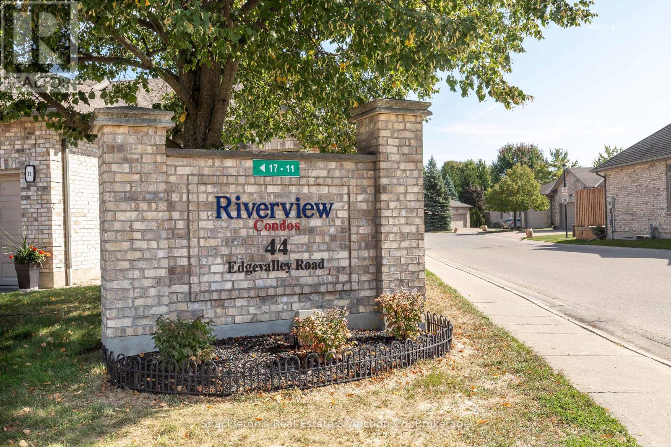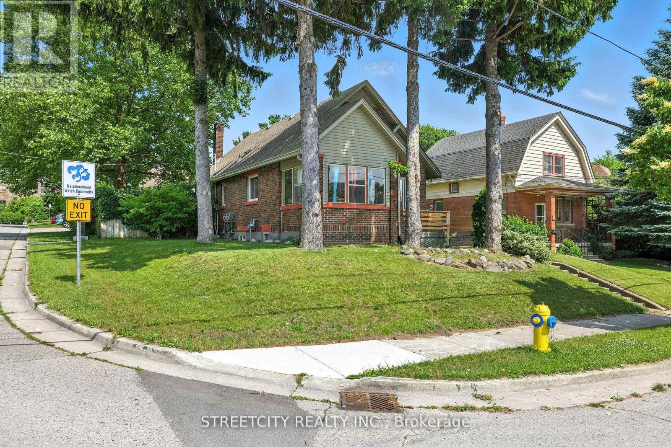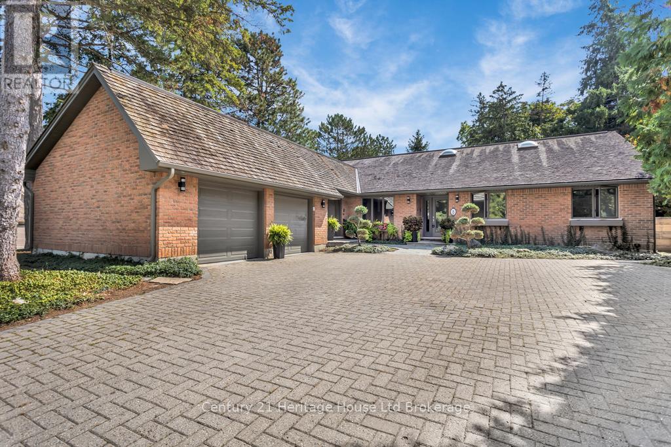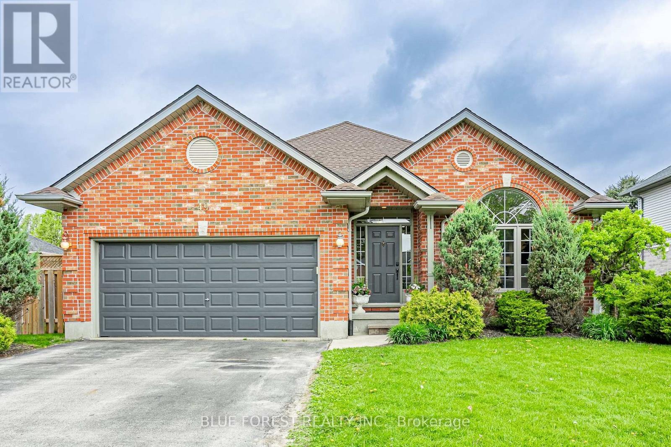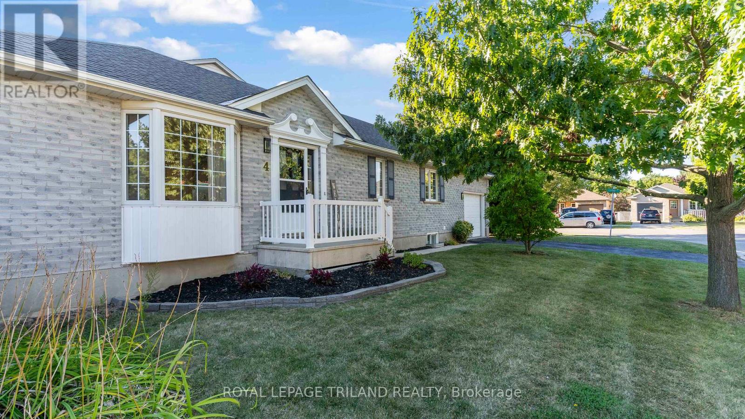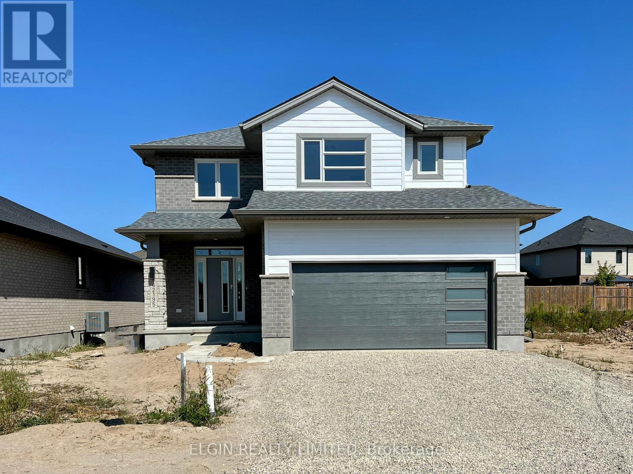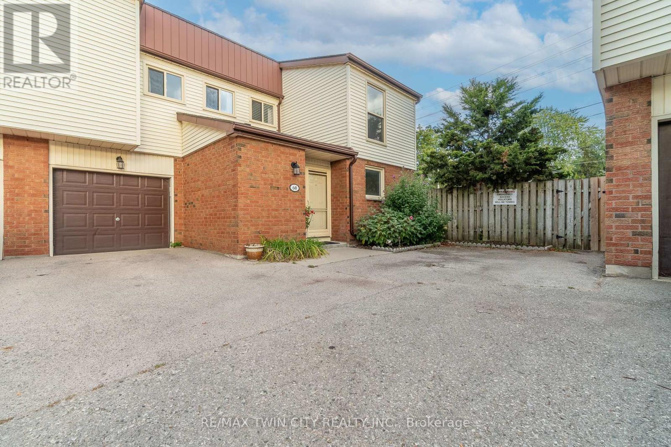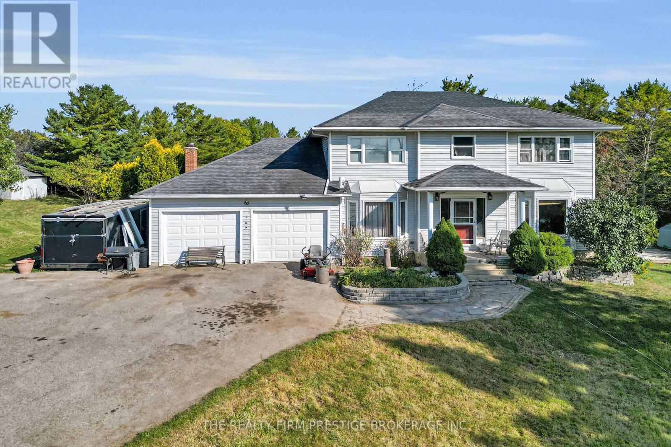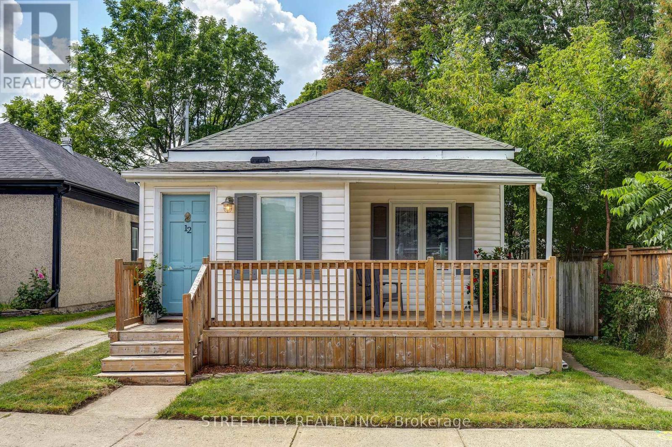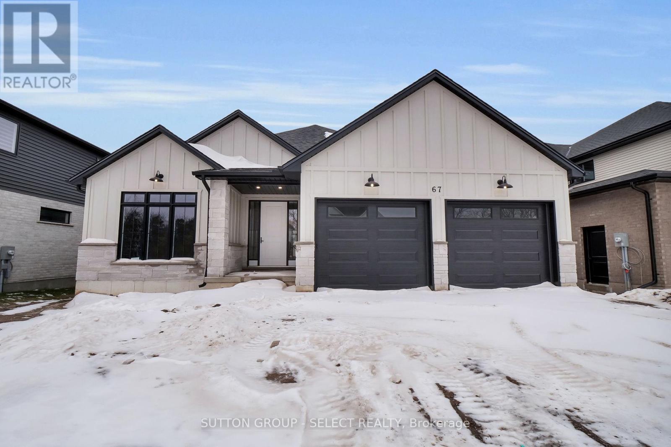
Highlights
Description
- Time on Houseful53 days
- Property typeSingle family
- StyleBungalow
- Median school Score
- Mortgage payment
Welcome to 67 Royal Cr in Talbotville Meadows, a beautifully designed 1,758 sq. ft. bungalow offering thoughtful functionality and high-end finishes, all on one level. This home features 2 spacious bedrooms plus a versatile den, 2 full bathrooms, and convenient main-level laundry.The open-concept layout creates an effortless flow through the kitchen, dinette, and great room ideal for everyday living and entertaining alike. You'll love the generously sized mudroom and additional office/den space, perfect for working from home or added flexibility.The primary suite offers a private retreat with a luxurious ensuite and a walk-in closet complete with built-in shelving. A second bedroom and well-appointed 4-piece bathroom round out the main floor.Finishes include hardwood flooring throughout (including bedrooms), quartz countertops in the kitchen and bathrooms, upgraded trim and plumbing fixtures, ceramic tile, a walk-in pantry with built-in shelving, and a beautiful wood staircase.Located in sought-after Talbotville Meadows, this home is ready to impress. Schedule your private showing today! (id:55581)
Home overview
- Cooling Central air conditioning
- Heat source Natural gas
- Heat type Forced air
- Sewer/ septic Sanitary sewer
- # total stories 1
- Fencing Fenced yard
- # parking spaces 4
- Has garage (y/n) Yes
- # full baths 2
- # total bathrooms 2.0
- # of above grade bedrooms 3
- Community features Community centre, school bus
- Subdivision Rural southwold
- Lot size (acres) 0.0
- Listing # X12307894
- Property sub type Single family residence
- Status Active
- Mudroom 3.53m X 1.85m
Level: Main - Laundry 2.31m X 1.85m
Level: Main - Kitchen 4.76m X 4.06m
Level: Main - Foyer 3.07m X 2.18m
Level: Main - Dining room 3.56m X 3.2m
Level: Main - Bedroom 3.53m X 3.4m
Level: Main - Living room 4.14m X 3.89m
Level: Main - Primary bedroom 4.11m X 3.71m
Level: Main - Den 3.53m X 2.77m
Level: Main
- Listing source url Https://www.realtor.ca/real-estate/28654545/67-royal-crescent-southwold-rural-southwold
- Listing type identifier Idx

$-2,397
/ Month

