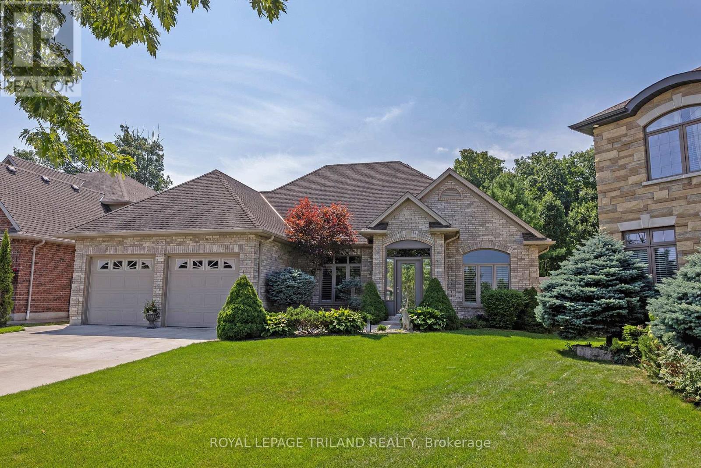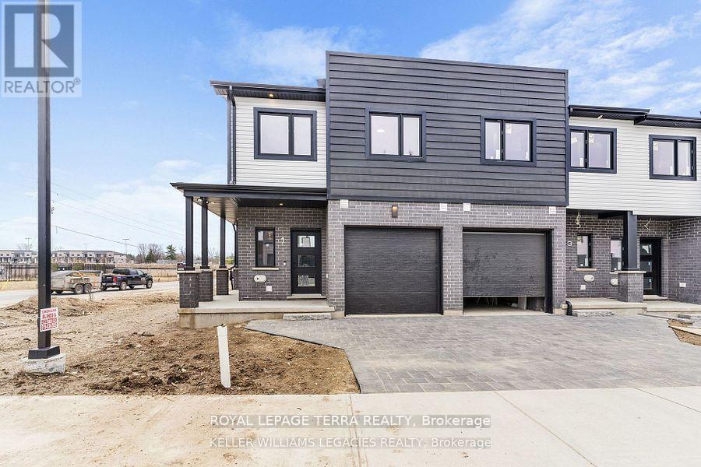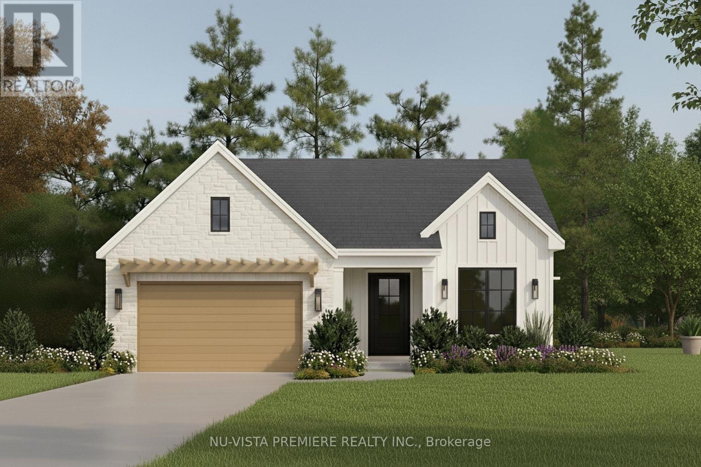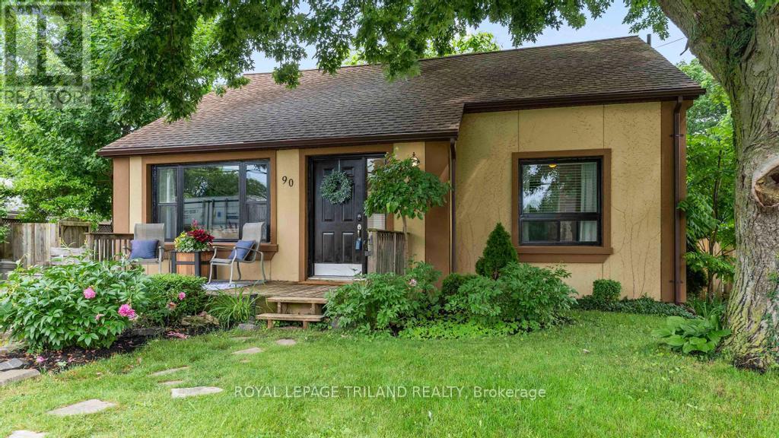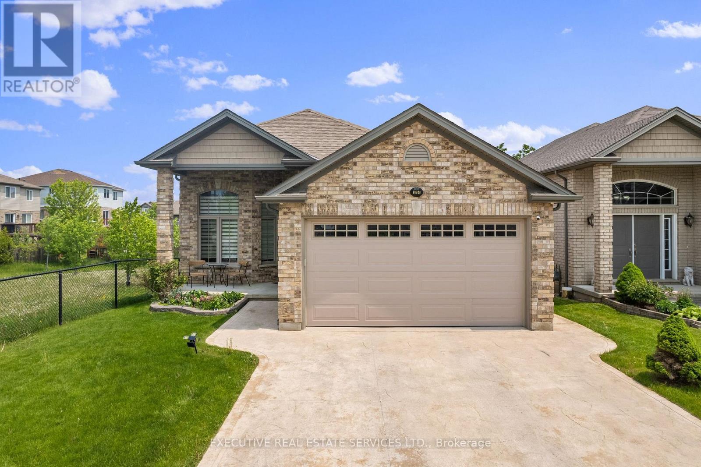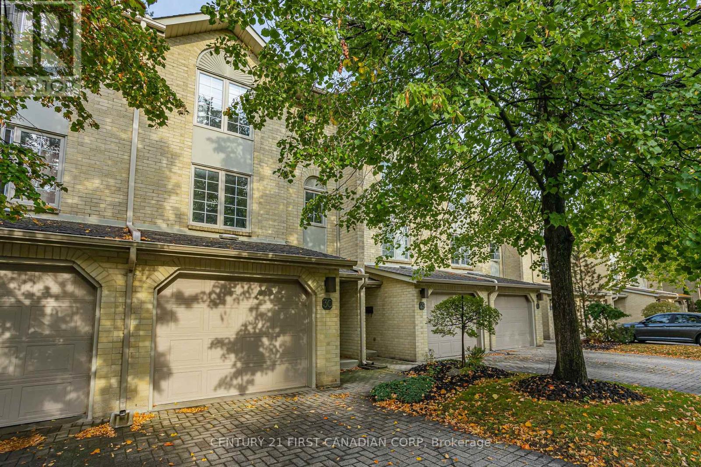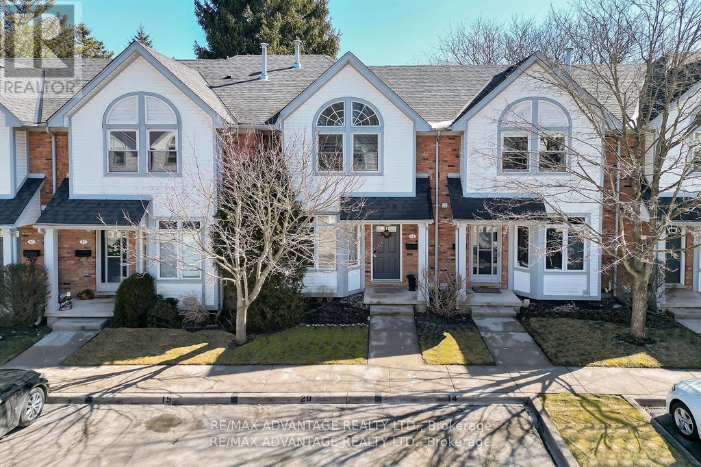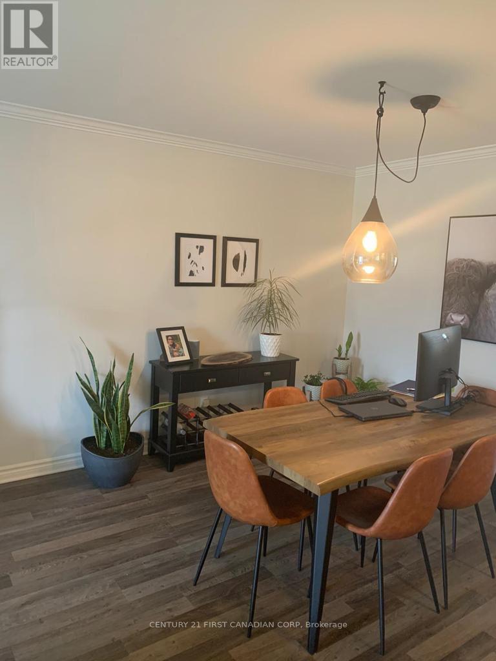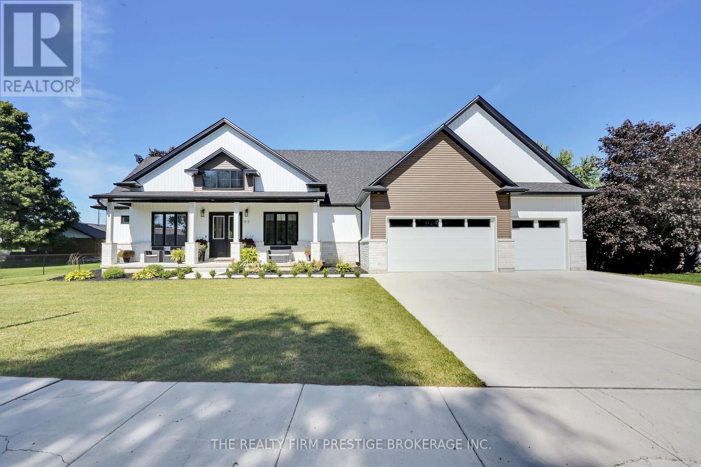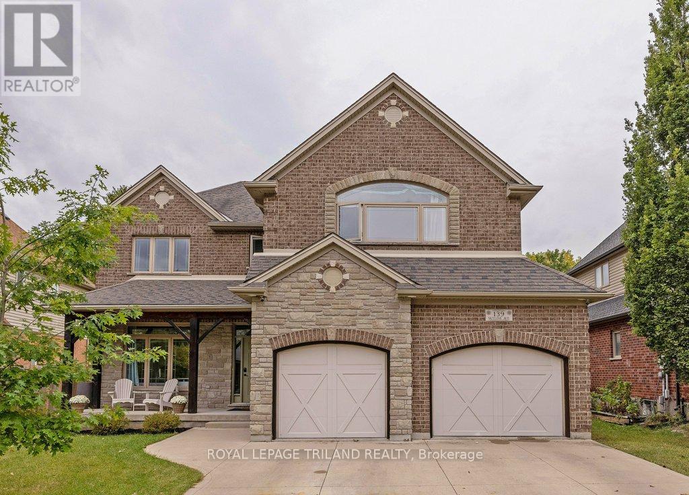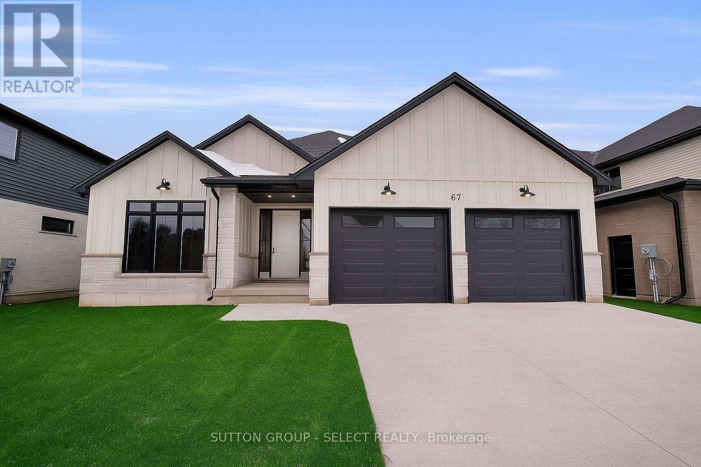
Highlights
Description
- Time on Housefulnew 14 hours
- Property typeSingle family
- StyleBungalow
- Median school Score
- Mortgage payment
Welcome to 67 Royal Crescent in Talbotville Meadows a stunning 1,758 sq. ft. bungalow that perfectly blends style, comfort, and functionality, all on one level.Step inside to discover 2 spacious bedrooms, a versatile third room that can be used as a bedroom, office, formal dining or den, and 2 full bathrooms, along with the ease of main-level laundry. The open-concept kitchen including appliances, dinette with direct walk out to the backyard, and great room create the perfect setting for everyday living and effortless entertaining.A generously sized mudroom with laundry keeps things organized and clean.The additional bedroom/den/office space provides the flexibility you need for working from home or creating a cozy retreat.The primary suite is a true getaway, featuring a spa-like ensuite and a walk-in closet with custom built-in shelving. A second bedroom and a beautifully finished 4-piece bathroom complete the main floor.Throughout the home, you'll find hardwood flooring (including bedrooms), quartz countertops, upgraded trim and fixtures, ceramic tile, a walk-in pantry with built-ins, and a stunning wood staircase that adds timeless character.Nestled in the desirable Talbotville Meadows community, this home is move-in ready and waiting to impress. Photos are from the home when it was originally built - home now includes stove, refrigerator, dishwasher, washer and dryer. (id:63267)
Home overview
- Cooling Central air conditioning
- Heat source Natural gas
- Heat type Forced air
- Sewer/ septic Sanitary sewer
- # total stories 1
- Fencing Fenced yard
- # parking spaces 4
- Has garage (y/n) Yes
- # full baths 2
- # total bathrooms 2.0
- # of above grade bedrooms 3
- Community features Community centre, school bus
- Subdivision Talbotville
- Lot size (acres) 0.0
- Listing # X12420982
- Property sub type Single family residence
- Status Active
- Kitchen 4.76m X 4.06m
Level: Main - Bedroom 3.53m X 3.4m
Level: Main - Foyer 3.07m X 2.18m
Level: Main - Living room 4.14m X 3.89m
Level: Main - Dining room 3.56m X 3.2m
Level: Main - Laundry 2.31m X 1.85m
Level: Main - Mudroom 3.53m X 1.85m
Level: Main - Bedroom 3.53m X 2.77m
Level: Main - Primary bedroom 4.11m X 3.71m
Level: Main
- Listing source url Https://www.realtor.ca/real-estate/28900175/67-royal-crescent-southwold-talbotville-talbotville
- Listing type identifier Idx

$-2,266
/ Month

