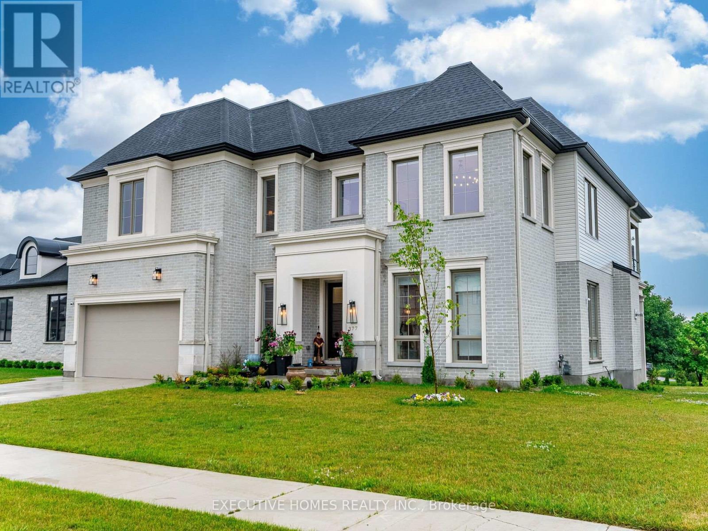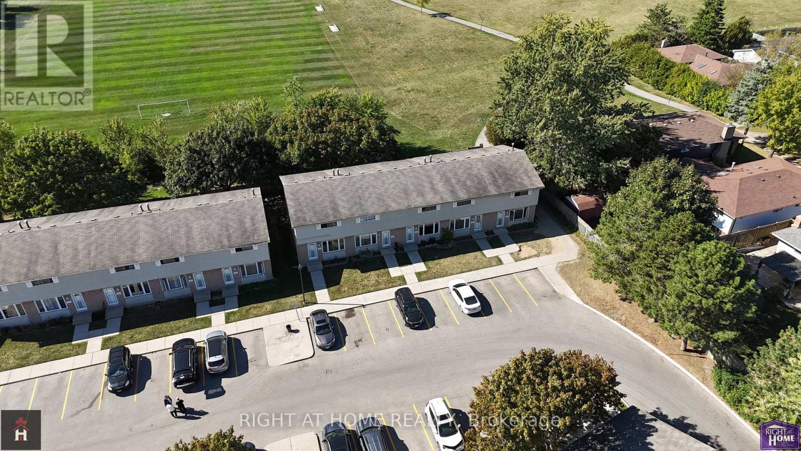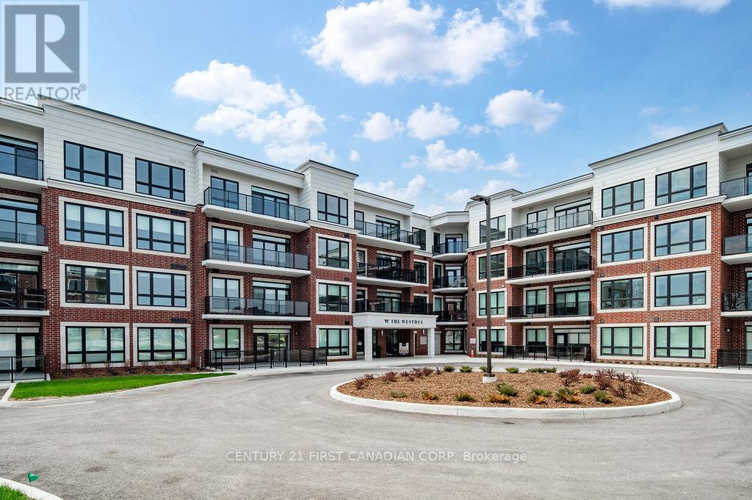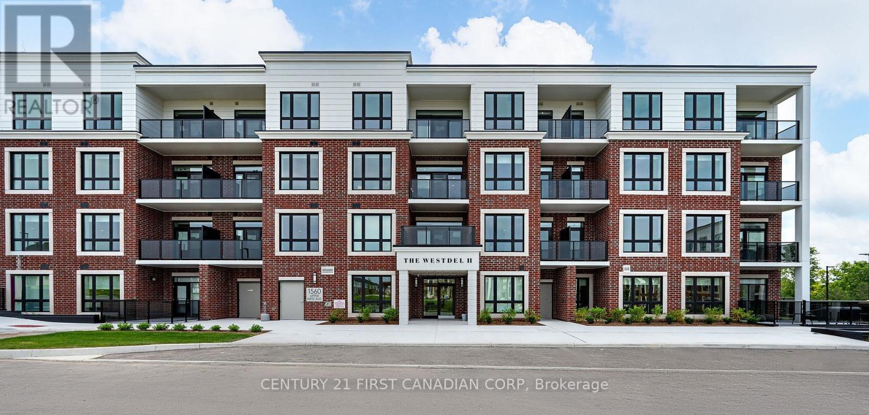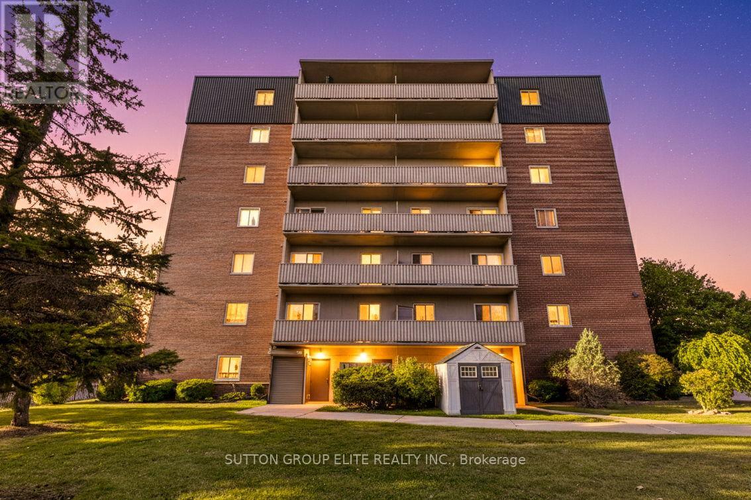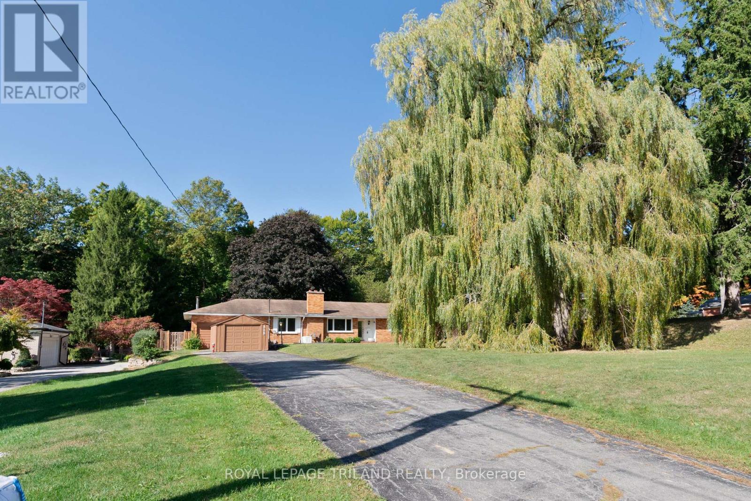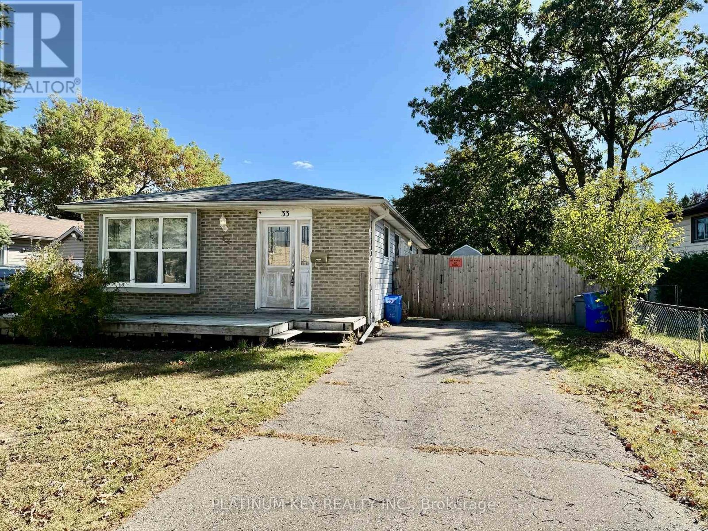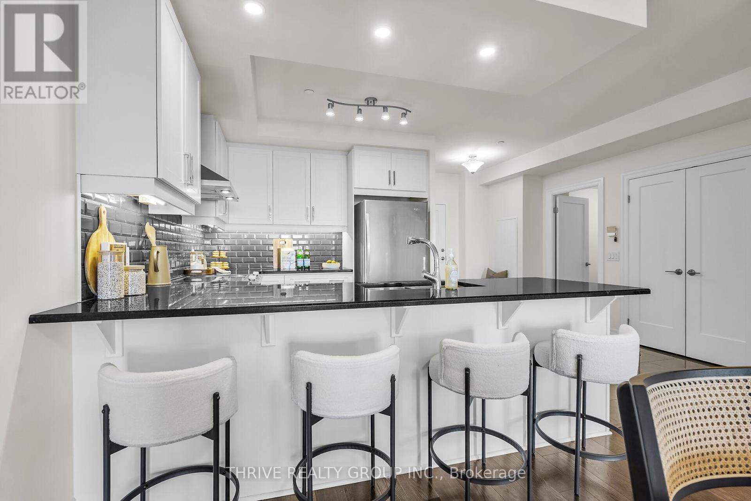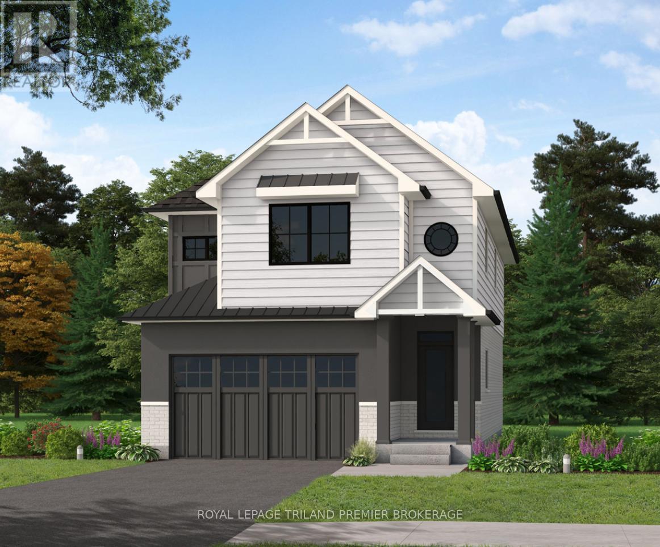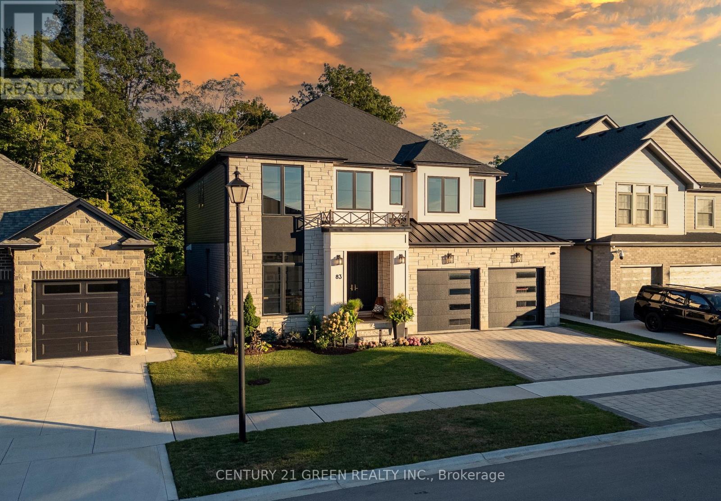
Highlights
Description
- Time on Housefulnew 14 hours
- Property typeSingle family
- Median school Score
- Mortgage payment
Stunning House! This beautiful luxury two-story detached home boasts 4 bedrooms and 3.5 bathrooms, spanning approximately 3000 square feet above grade. Situated on a Wooded lot measuring 55 feet by 150 feet,Metal front roof, this house offers a spacious and inviting living environment.The main floor features a high ceiling of 9 feet providing ample headroom. It includes an office space, a living room, a dining area, and a family area. Additionally, theres a powder room and Laundry area on main floor.The house is equipped with approximately 300k worth of upgrades. The kitchen boasts a luxurious layout with a large range hood,Built in Big Fridge,60-inch gas stove and a walk-in pantry. The kitchen also includes a beautiful island and a backsplash. Oak stairs with iron spindles connect the basement to the second floor, while hardwood flooring is used throughout the main and second floors.The second floor features four bedrooms. Beautifully design Custom washrooms with a custom vanity, and the primary bedroom has a walk-in closet. The master suite includes a five-piece en-suite bathroom with a standalone tub and Shower.The unfinished basement also has a 9-foot ceiling. Security cameras, Double blinds, Built in Speakers. There are many other upgrades listed throughout the house.This house is conveniently located near Highway 401. Its a rare opportunity to own such a stunning and luxurious home. (id:63267)
Home overview
- Cooling Central air conditioning
- Heat source Natural gas
- Heat type Forced air
- Sewer/ septic Sanitary sewer
- # total stories 2
- Fencing Partially fenced
- # parking spaces 4
- Has garage (y/n) Yes
- # full baths 3
- # half baths 1
- # total bathrooms 4.0
- # of above grade bedrooms 4
- Flooring Hardwood, tile
- Subdivision Rural southwold
- Lot size (acres) 0.0
- Listing # X12454983
- Property sub type Single family residence
- Status Active
- Primary bedroom 4.41m X 4.88m
Level: 2nd - 4th bedroom 3.53m X 4.88m
Level: 2nd - Bathroom 2.09m X 3.41m
Level: 2nd - 3rd bedroom 3.85m X 5.24m
Level: 2nd - 2nd bedroom 3.32m X 5.13m
Level: 2nd - Living room 4.42m X 4.02m
Level: Main - Kitchen 3.2m X 5.83m
Level: Main - Dining room 3.13m X 4.45m
Level: Main - Laundry 3.79m X 2.12m
Level: Main - Office 3.15m X 3.01m
Level: Main - Family room 4.88m X 4.45m
Level: Main
- Listing source url Https://www.realtor.ca/real-estate/28973415/83-optimist-drive-southwold-rural-southwold
- Listing type identifier Idx

$-2,800
/ Month

