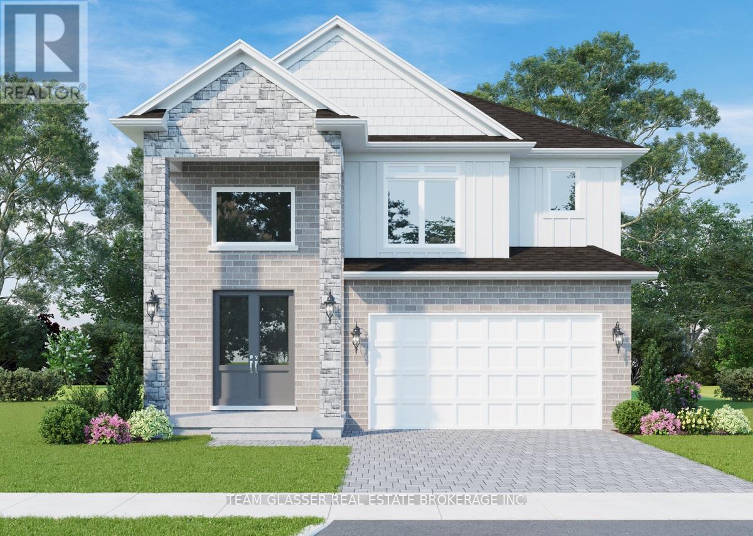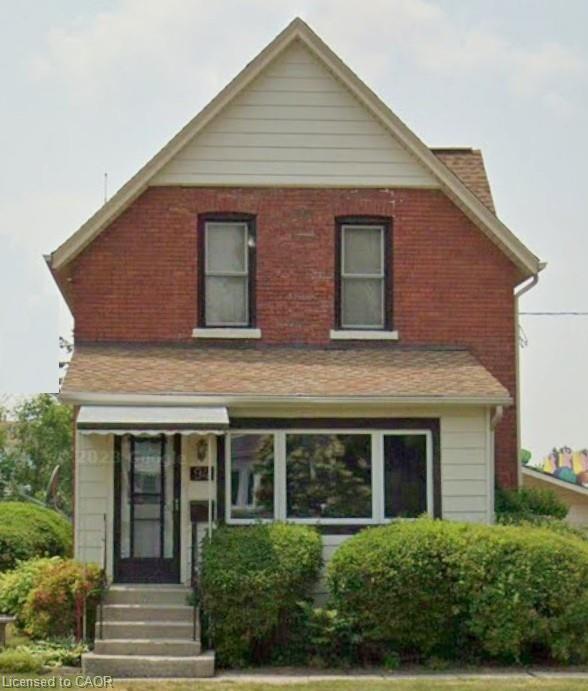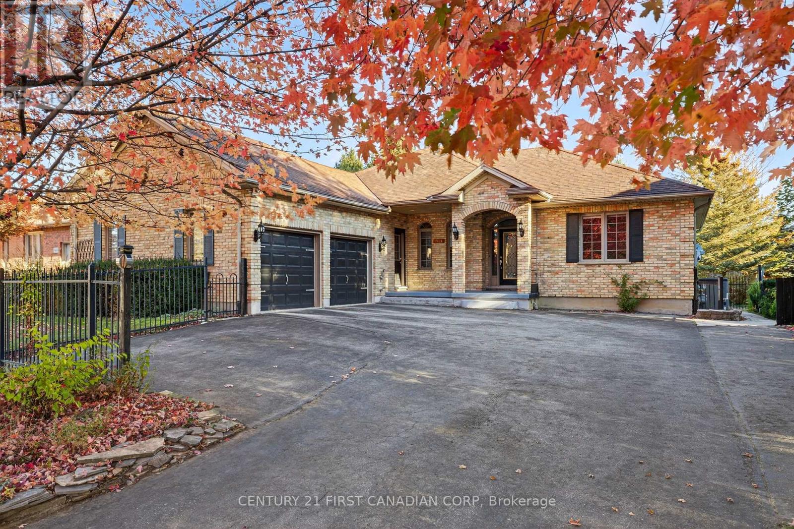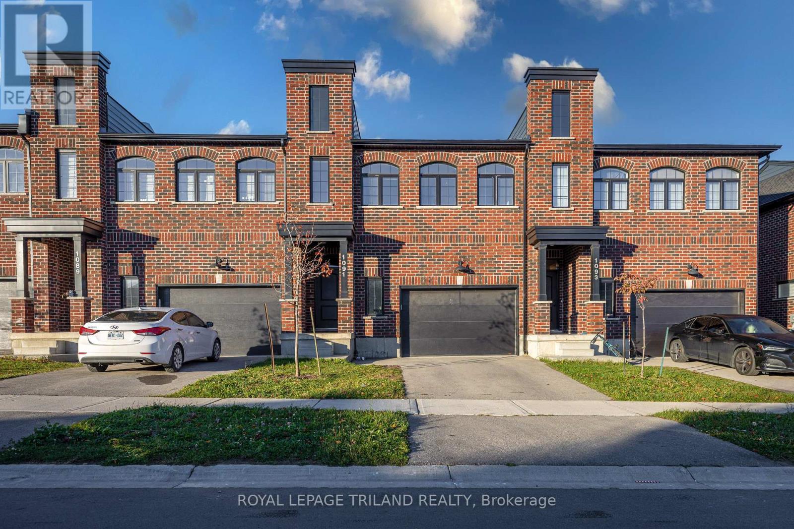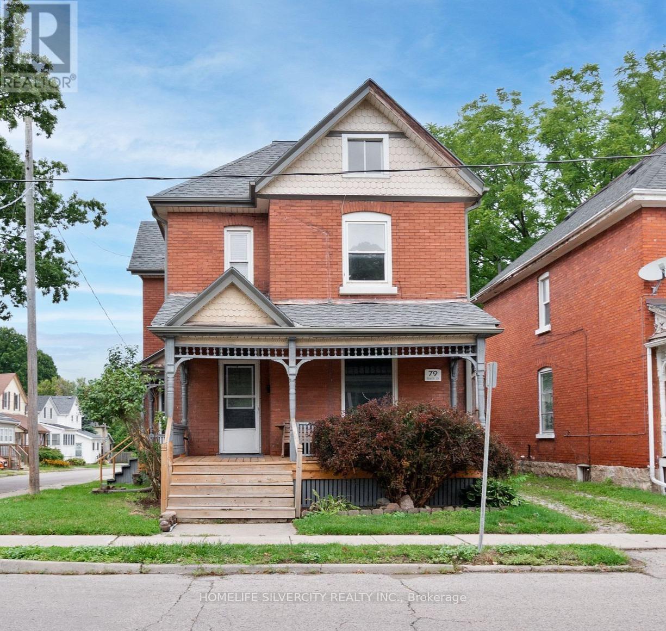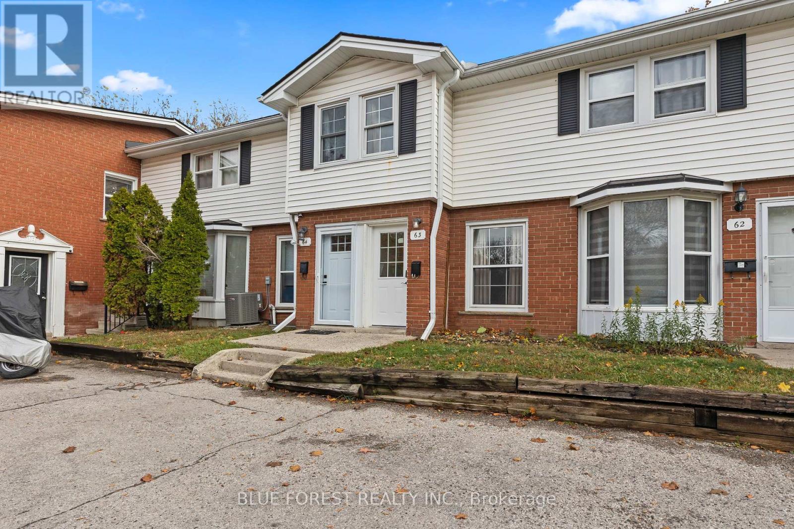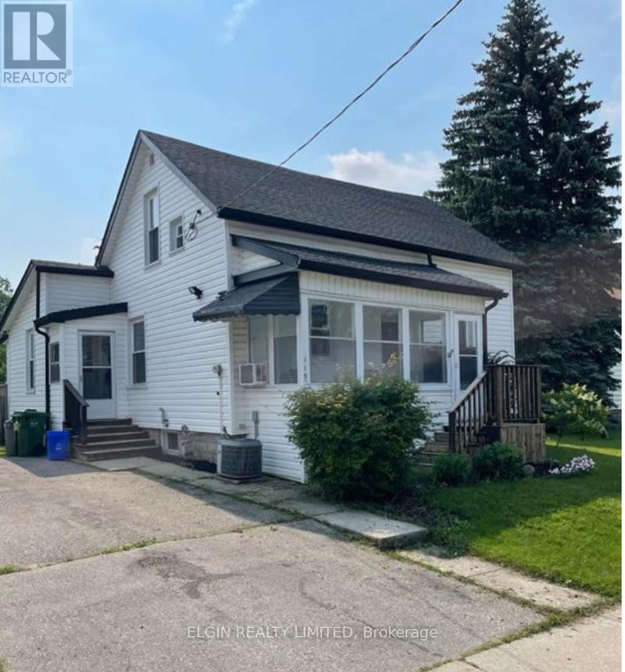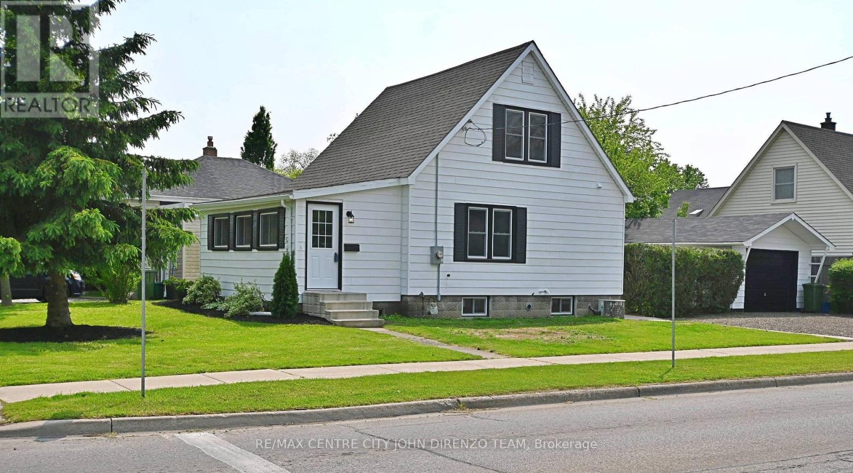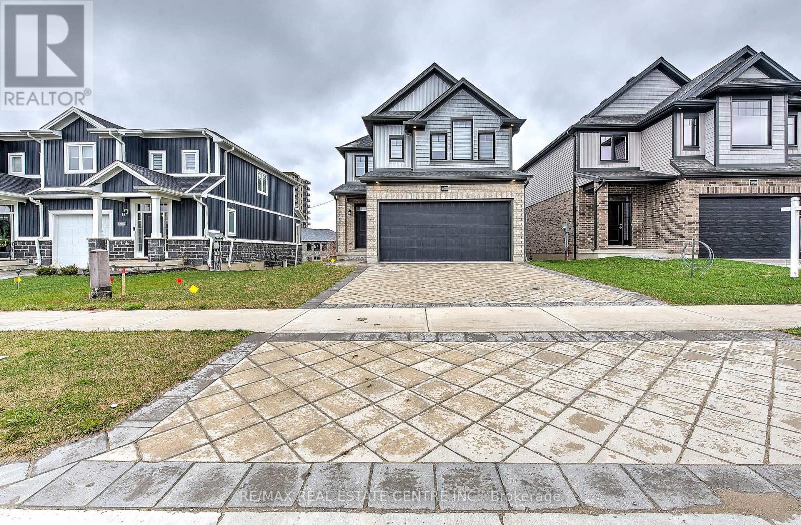- Houseful
- ON
- Southwold Talbotville
- N5P
- 16 175 Glengariff Dr

Highlights
This home is
1%
Time on Houseful
31 Days
Home features
Garage
School rated
6/10
Description
- Time on Houseful31 days
- Property typeSingle family
- StyleBungalow
- Median school Score
- Mortgage payment
The Clearing at The Ridge, One floor freehold condo with appliances package included. Unit B6 1215 sq ft of finished living space. The main floor comprises a Primary bedroom, an additional bedroom/office, main floor laundry, a full bathroom, open concept kitchen, dining room and great room with electric fireplace and attached garage. Basement optional to be finished to include bedroom, bathroom and rec room. Outside a covered front and rear porch awaits. (id:63267)
Home overview
Amenities / Utilities
- Cooling Central air conditioning
- Heat source Natural gas
- Heat type Forced air
Exterior
- # total stories 1
- # parking spaces 2
- Has garage (y/n) Yes
Interior
- # full baths 1
- # total bathrooms 1.0
- # of above grade bedrooms 2
Location
- Community features Pets allowed with restrictions
- Subdivision Talbotville
Overview
- Lot size (acres) 0.0
- Listing # X12440390
- Property sub type Single family residence
- Status Active
Rooms Information
metric
- Primary bedroom 3.73m X 3.43m
Level: Main - Bedroom 3.51m X 3.28m
Level: Main - Kitchen 5.79m X 3.66m
Level: Main - Great room 5.79m X 5.64m
Level: Main - Bathroom 3.73m X 1.68m
Level: Main
SOA_HOUSEKEEPING_ATTRS
- Listing source url Https://www.realtor.ca/real-estate/28941522/16-175-glengariff-drive-southwold-talbotville-talbotville
- Listing type identifier Idx
The Home Overview listing data and Property Description above are provided by the Canadian Real Estate Association (CREA). All other information is provided by Houseful and its affiliates.

Lock your rate with RBC pre-approval
Mortgage rate is for illustrative purposes only. Please check RBC.com/mortgages for the current mortgage rates
$-1,303
/ Month25 Years fixed, 20% down payment, % interest
$120
Maintenance
$
$
$
%
$
%

Schedule a viewing
No obligation or purchase necessary, cancel at any time

