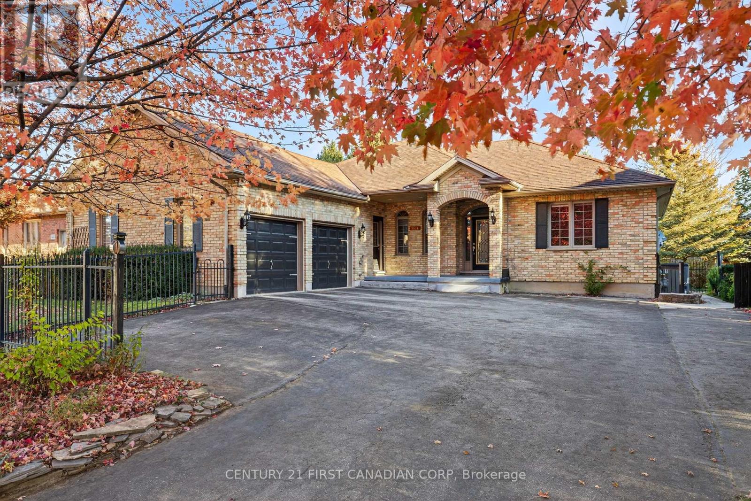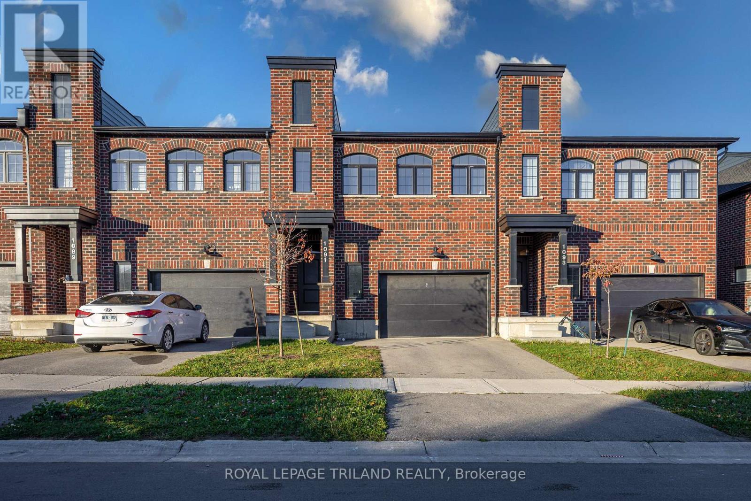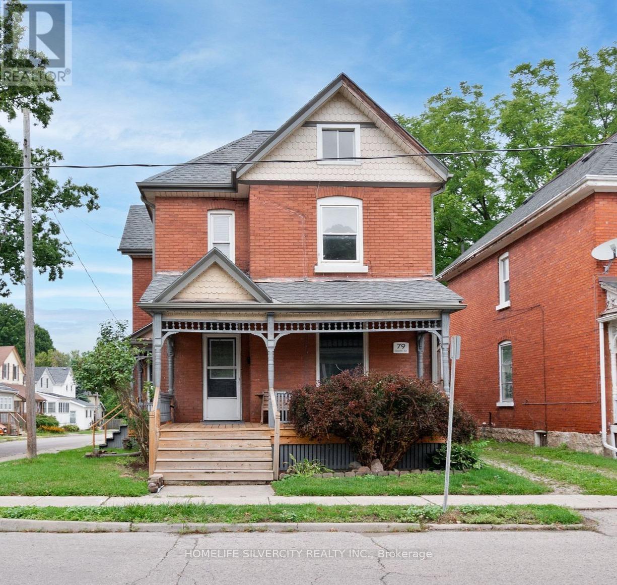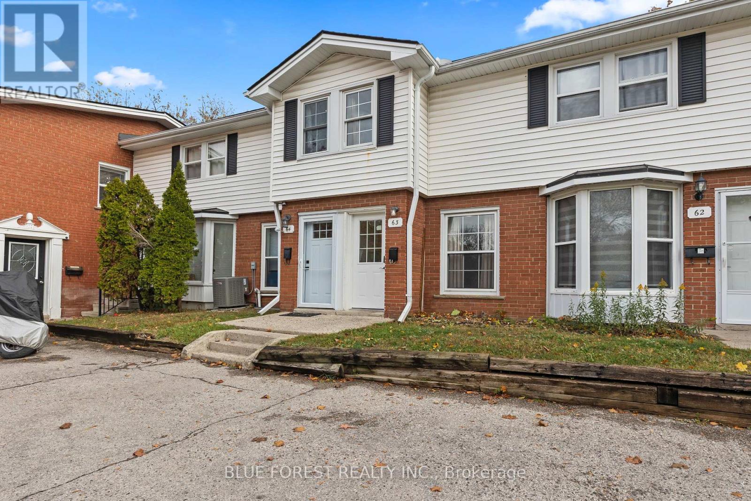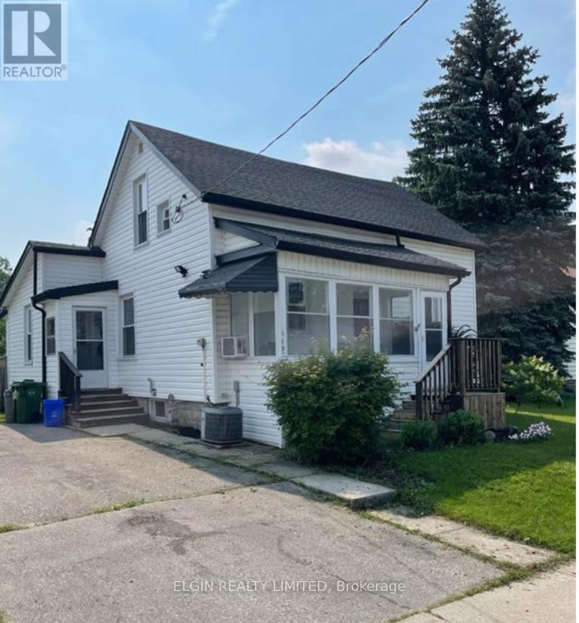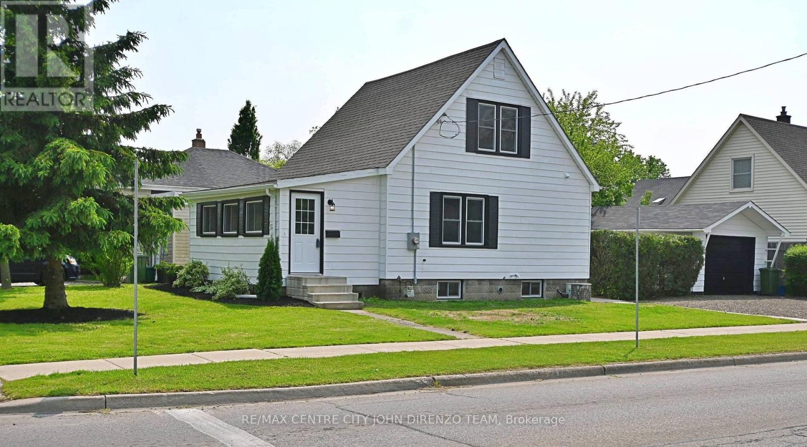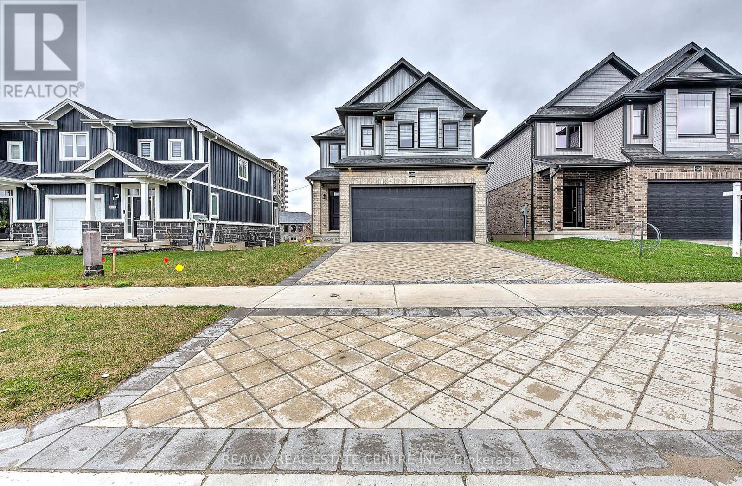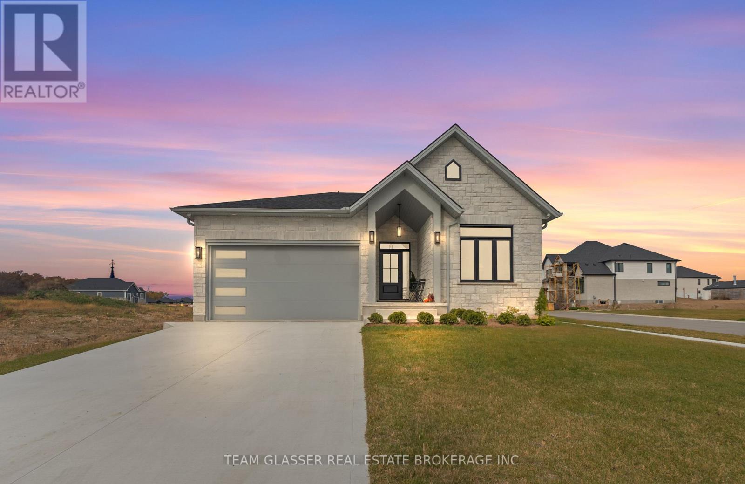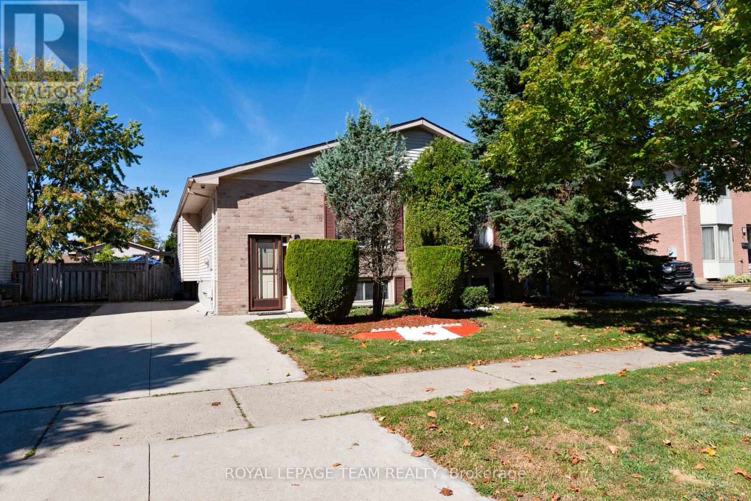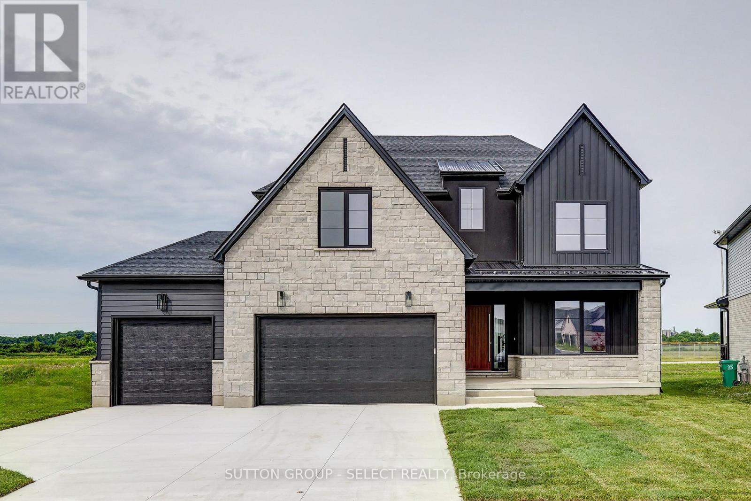
Highlights
Description
- Time on Houseful50 days
- Property typeSingle family
- Median school Score
- Mortgage payment
Just built in the desirable neighborhood of Talbot Ville Meadows. This elevation features generous stone detail, a high peaked roofline, and a 3.5 car garage. Located on a 140-foot-deep lot, backing onto open space. This 4-bedroom new build has 2855 sq ft of beautifully finished living space. The main floor has 9ft ceilings with large picture windows throughout. A mudroom off the garage that provides ample storage. An oversized office with double glass doors at the front entry. Custom cabinetry in the kitchen with quartz countertops & backsplash and a walk-in pantry. The large living room has a feature fireplace, anchored by 2 arched built-in cabinets. The upper floor has laundry with storage and folding counter, 9 ft ceilings, and walk-in closets in every bedroom. The primary bedroom offers a beautiful ensuite with a large walk-in double shower and a freestanding tub. Second bedroom also offers its own full ensuite. Superior design & quality built by Millstone Homes of London. (id:63267)
Home overview
- Cooling Central air conditioning
- Heat source Natural gas
- Heat type Forced air
- Sewer/ septic Sanitary sewer
- # total stories 2
- # parking spaces 7
- Has garage (y/n) Yes
- # full baths 3
- # half baths 1
- # total bathrooms 4.0
- # of above grade bedrooms 4
- Subdivision Talbotville
- Lot size (acres) 0.0
- Listing # X12399402
- Property sub type Single family residence
- Status Active
- 4th bedroom 3.3m X 4.11m
Level: 2nd - 3rd bedroom 3.35m X 4.92m
Level: 2nd - 2nd bedroom 3.84m X 4.96m
Level: 2nd - Primary bedroom 5.11m X 4.32m
Level: 2nd - Kitchen 4.93m X 3.58m
Level: Ground - Office 4.6m X 3.17m
Level: Ground - Living room 4.93m X 8.25m
Level: Ground
- Listing source url Https://www.realtor.ca/real-estate/28853599/5-sycamore-road-southwold-talbotville-talbotville
- Listing type identifier Idx

$-3,331
/ Month



