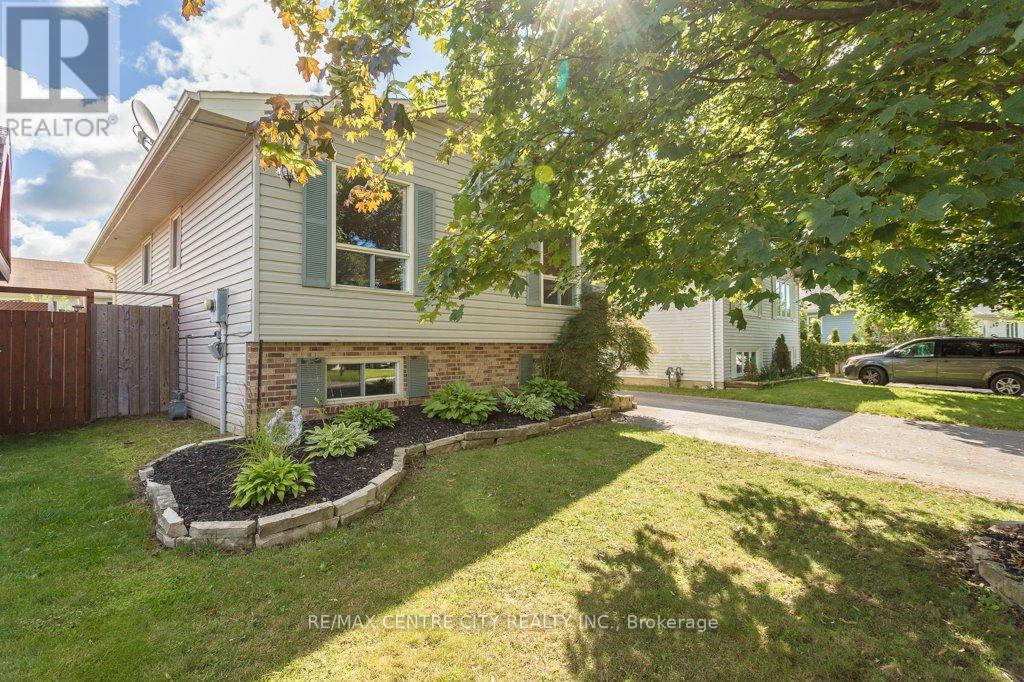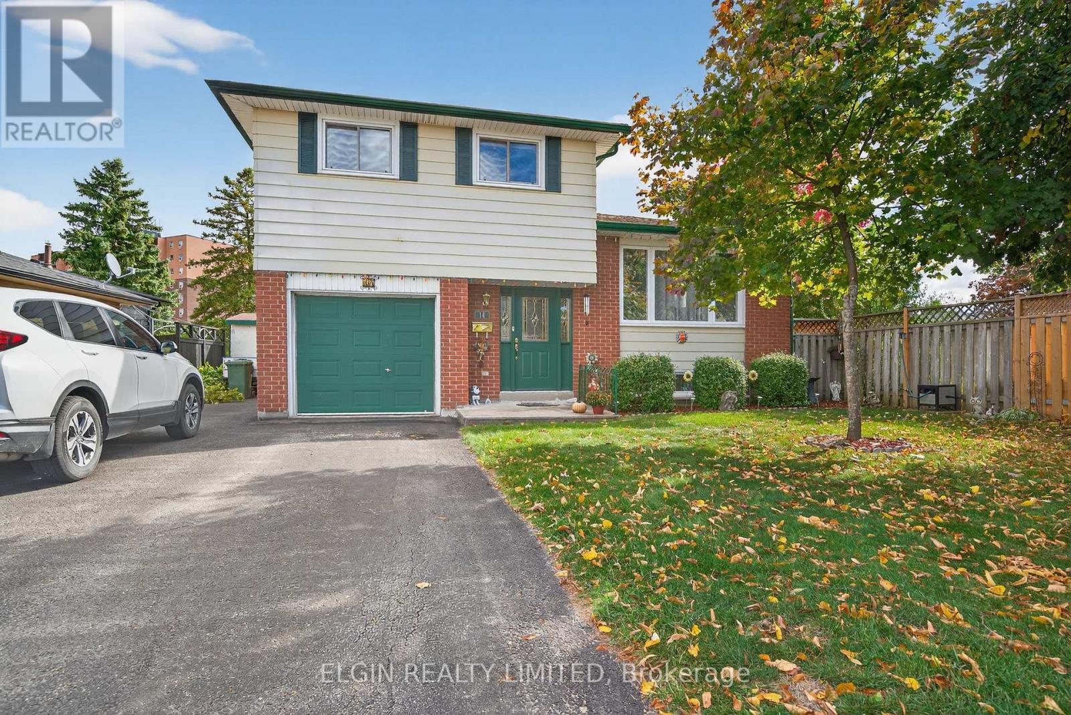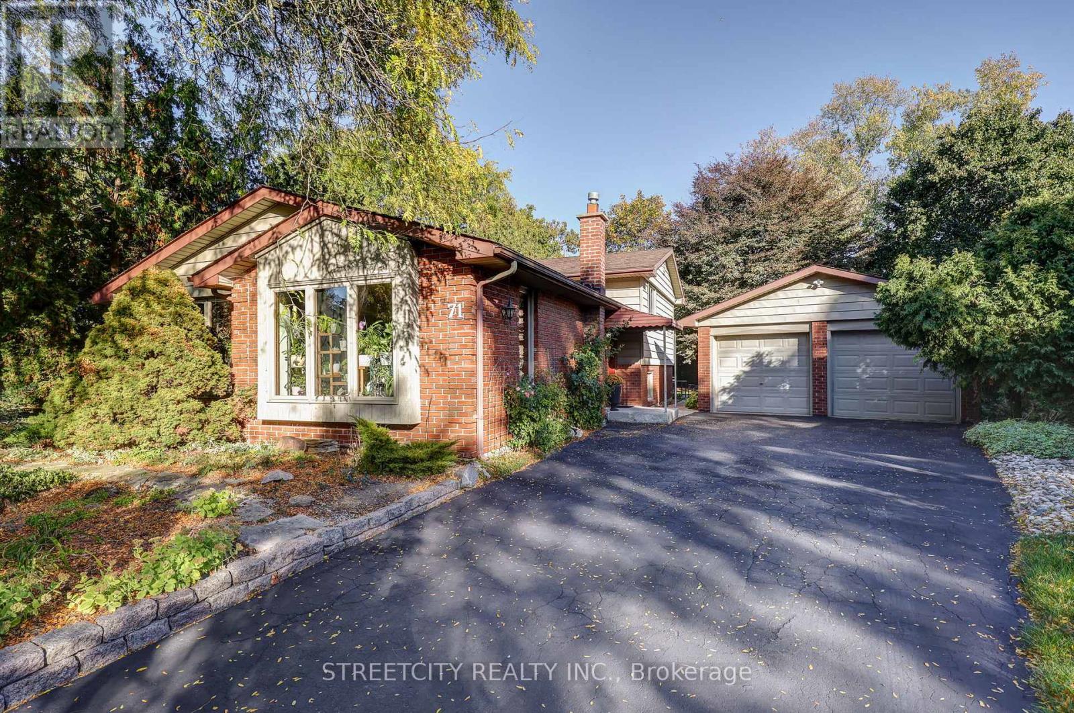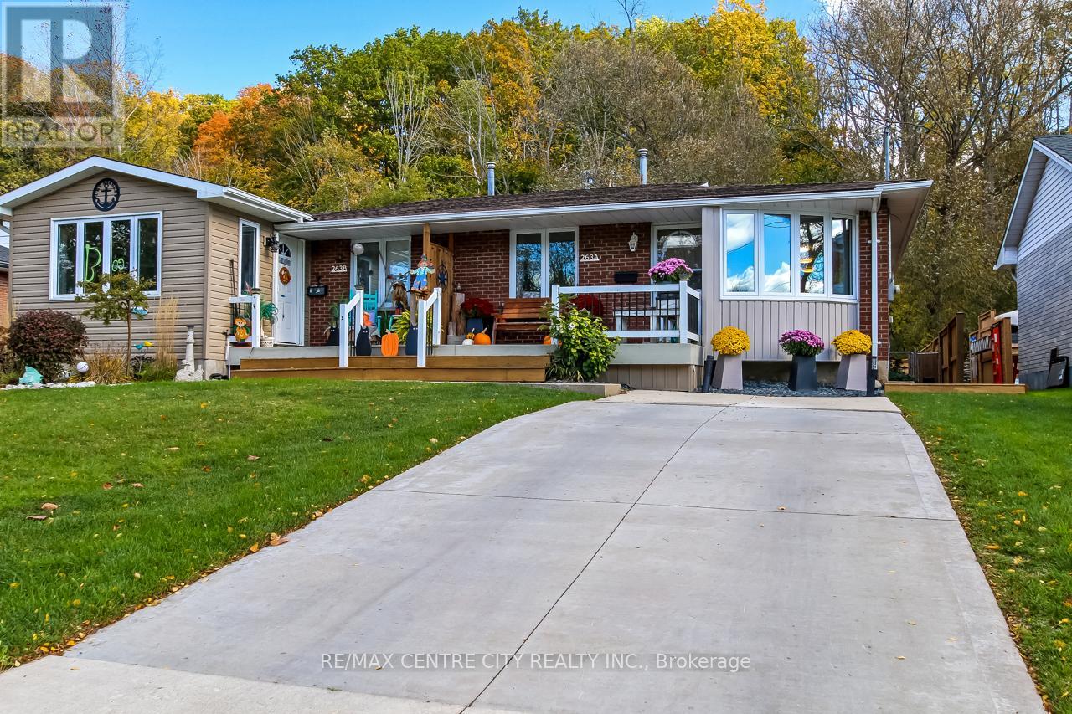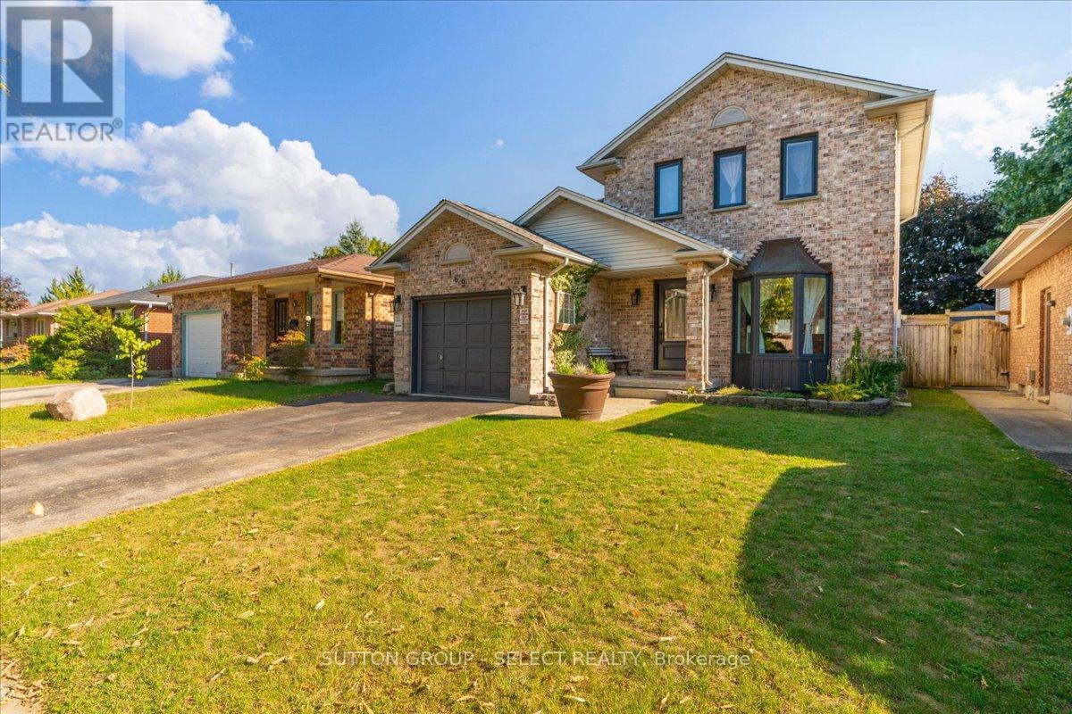- Houseful
- ON
- Southwold Talbotville
- N5P
- 51 Royal Cres
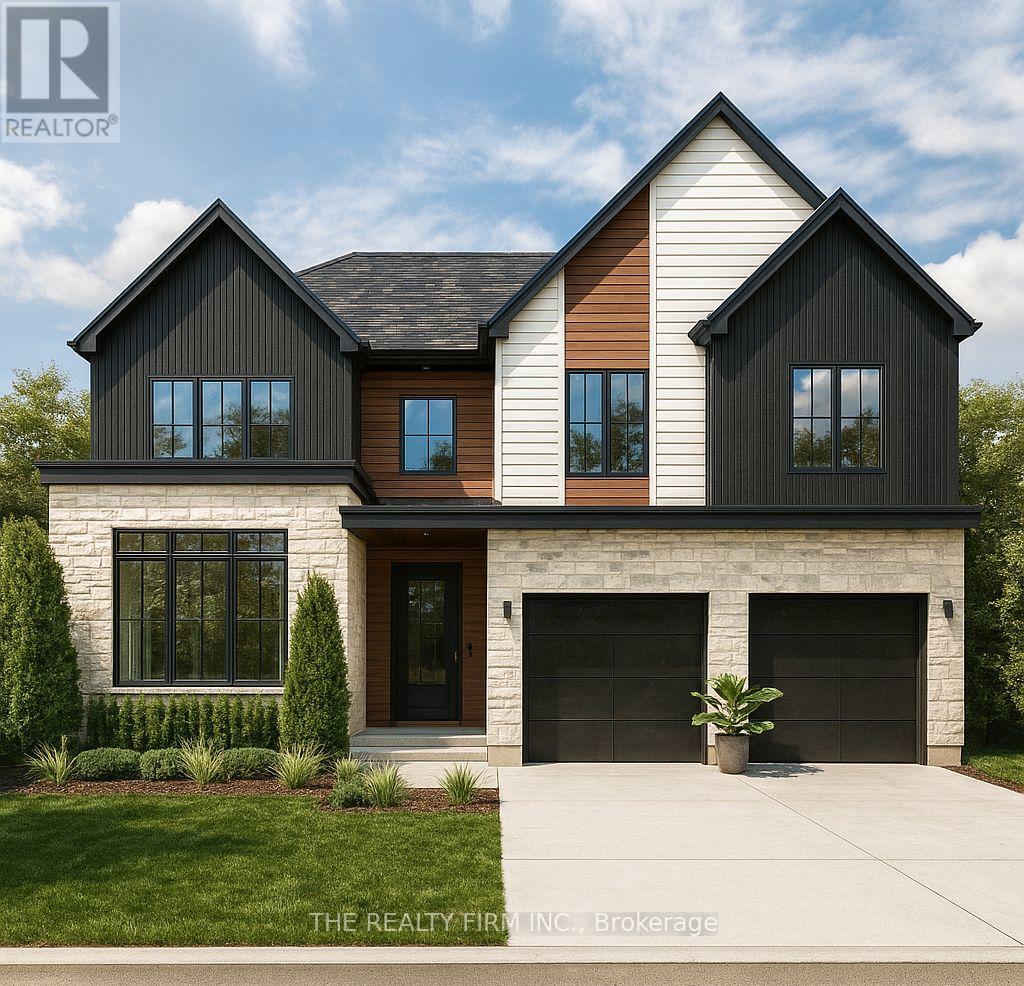
Highlights
This home is
79%
Time on Houseful
62 Days
School rated
6/10
Description
- Time on Houseful62 days
- Property typeSingle family
- Median school Score
- Mortgage payment
Halcyon Homes Proudly Presents- 'BOWEN'- Opportunity to Build new with quality and affordability hand in hand. This beautiful model offers just over 2000 square feet of finished space with an open concept design and quality finishes. Space to work and grow in mind with 4 bedrooms, 2.5 baths + main floor office space. Bring your dream to life with choice of interior and exterior design and make a house a home. Added opportunity down the road to complete the basement to suit your needs and add to your square footage!Visit us at the Sales Centre, 52 Royal Cres Fri, Sat and Sun from 1-3pm. Explore all lot and model options and let our team help you find your perfect fit! (id:63267)
Home overview
Amenities / Utilities
- Cooling Central air conditioning
- Heat source Natural gas
- Heat type Forced air
- Sewer/ septic Sanitary sewer
Exterior
- # total stories 2
- # parking spaces 4
- Has garage (y/n) Yes
Interior
- # full baths 2
- # half baths 1
- # total bathrooms 3.0
- # of above grade bedrooms 4
- Has fireplace (y/n) Yes
Location
- Subdivision Talbotville
Overview
- Lot size (acres) 0.0
- Listing # X12354727
- Property sub type Single family residence
- Status Active
Rooms Information
metric
- Bedroom 3m X 2.9m
Level: 2nd - Bedroom 3.7m X 3m
Level: 2nd - Primary bedroom 4m X 3.8m
Level: 2nd - Bedroom 3m X 2.9m
Level: 2nd - Bathroom 3.5m X 1.9m
Level: 2nd - Bathroom 3.5m X 1.9m
Level: 2nd - Office 3.5m X 2.9m
Level: Main - Great room 4.7m X 3.4m
Level: Main - Bathroom 1.2m X 1.2m
Level: Main - Dining room 4.7m X 3m
Level: Main - Kitchen 4.7m X 3.4m
Level: Main
SOA_HOUSEKEEPING_ATTRS
- Listing source url Https://www.realtor.ca/real-estate/28755513/lot-51-royal-crescent-southwold-talbotville-talbotville
- Listing type identifier Idx
The Home Overview listing data and Property Description above are provided by the Canadian Real Estate Association (CREA). All other information is provided by Houseful and its affiliates.

Lock your rate with RBC pre-approval
Mortgage rate is for illustrative purposes only. Please check RBC.com/mortgages for the current mortgage rates
$-2,629
/ Month25 Years fixed, 20% down payment, % interest
$
$
$
%
$
%

Schedule a viewing
No obligation or purchase necessary, cancel at any time






