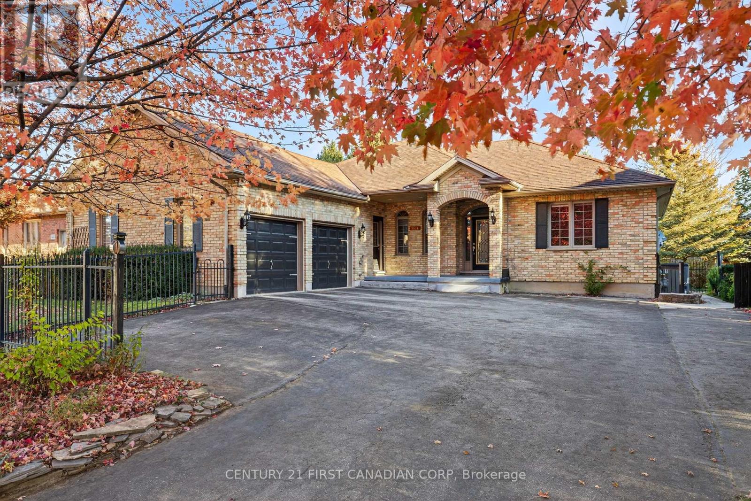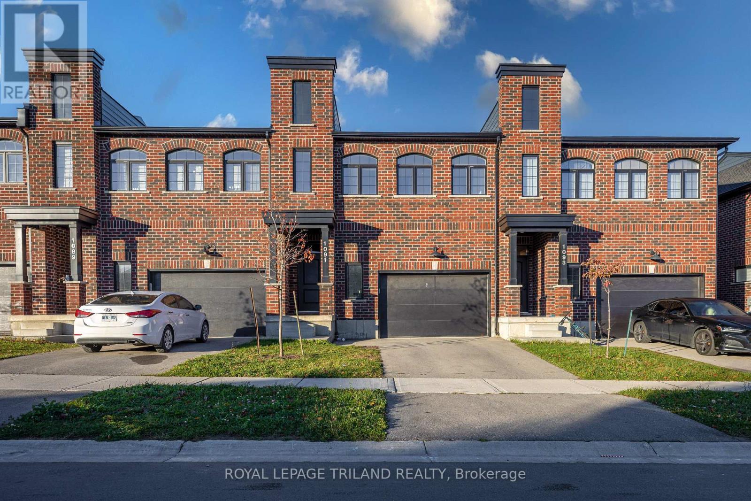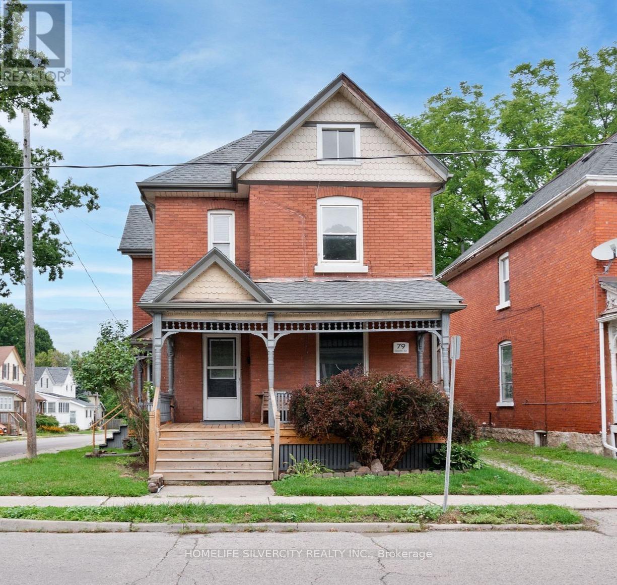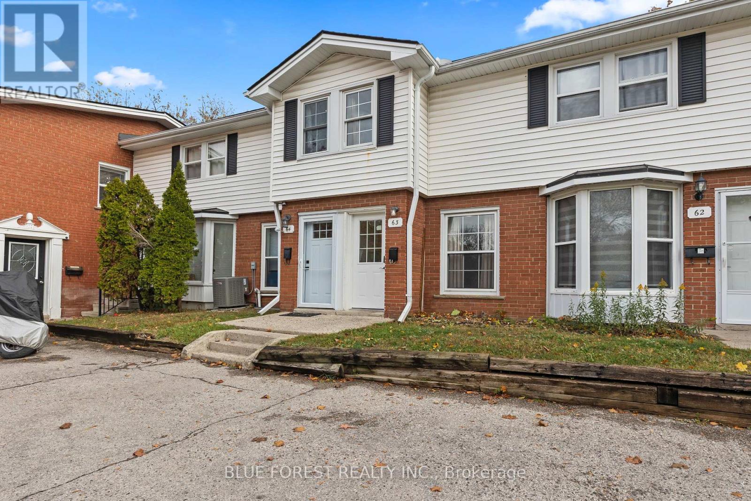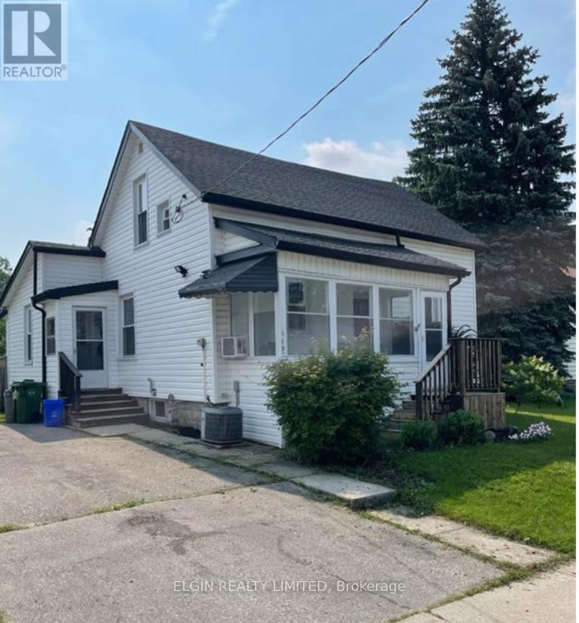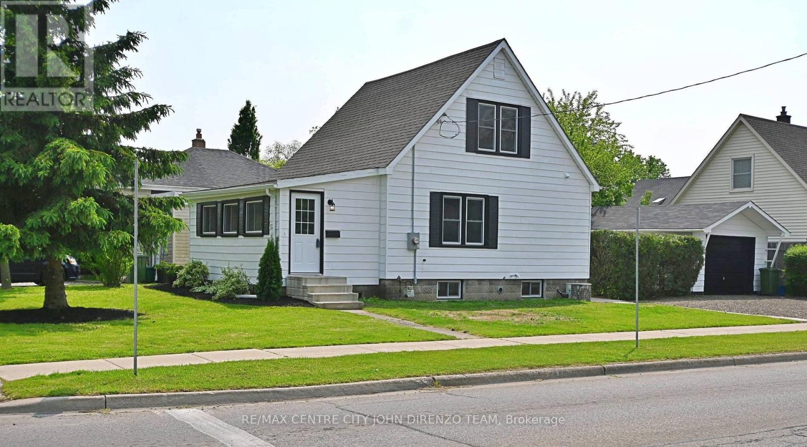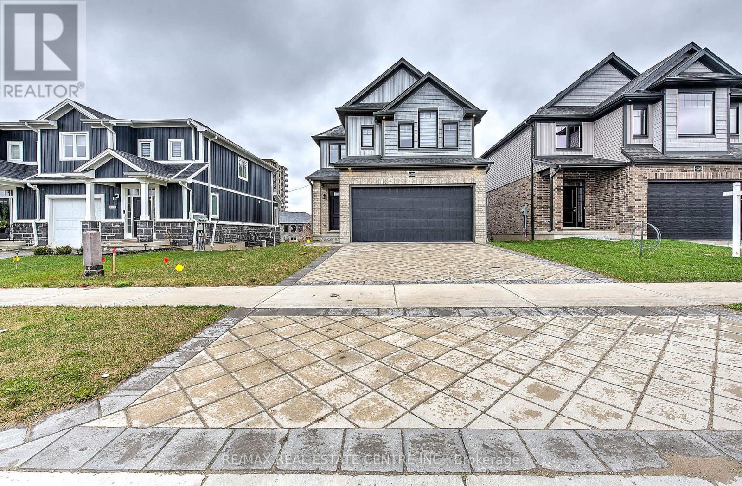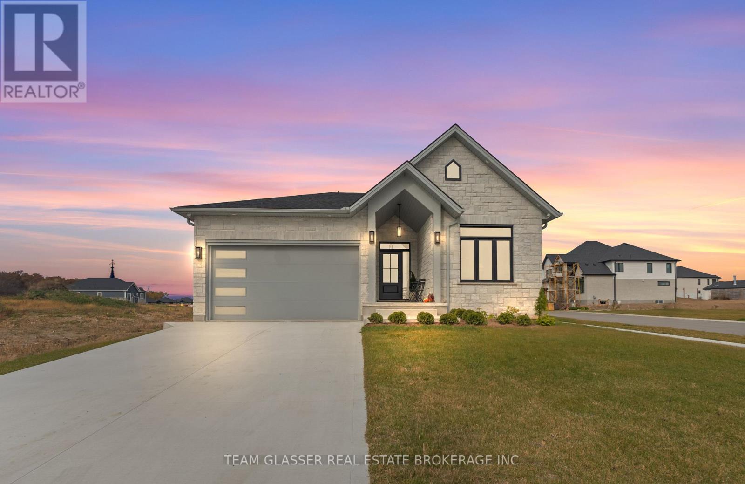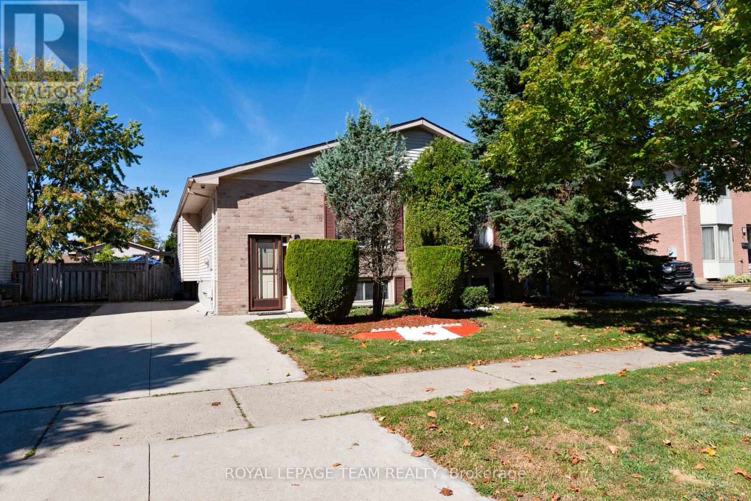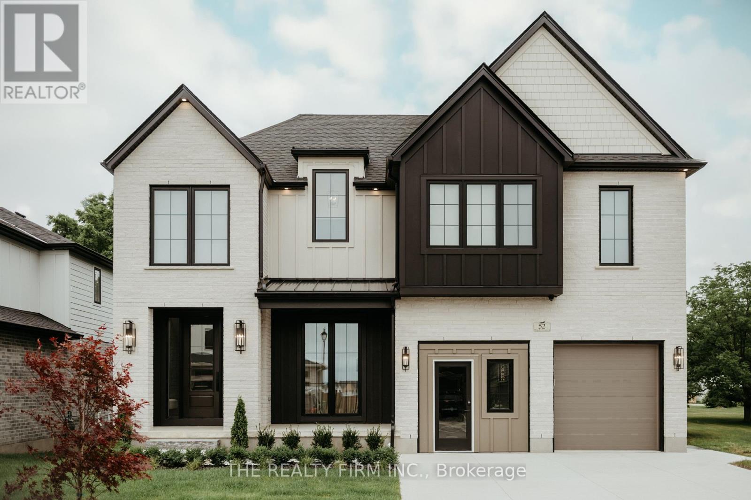
Highlights
Description
- Time on Houseful40 days
- Property typeSingle family
- Median school Score
- Mortgage payment
Halcyon Homes proudly presents- The Geneva. Crafted with intention and no detail overlooked, the White Oak Dream House lives up to its name with 4000 sq ft of stunning design to call home. Main floor office features floor + ceiling venetian plaster design, cast in natural light. The kitchen of your dreams offers all white oak cabinets with custom built-ins, granite countertops, butlers pantry and high end built in appliances. Great room overlooks premium lot with large bank of windows, highlighted by white oak built-ins and natural gas fireplace. Second floor is home to dreamy primary bedroom with walk through closet which includes custom built-ins, to enter a resort like 5pc ensuite. Three more bedrooms, 2 bathrooms, laundry room and flex-loft space complete the floor. Dont miss any of your favourite podcast or song with sono speakers wired throughout, as you move floor to floor. Fully finished basement proudly showcases an impressive 96 liner inch fireplace, accented with a microcement finish, the same detail can be found on the wet bar (complete with bar fridge and panel ready dishwasher). Guests (or inlaws) will enjoy the perks of a fifth bedroom below, with full bathroom. Outdoors you will find more space to entertain with two 300 square foot patio spaces (one composite, one concrete). This is a true pleasure to view and is even more impressive in person! For full list of upgrades, or to book a private viewing, call today! (id:63267)
Home overview
- Cooling Central air conditioning
- Heat source Natural gas
- Heat type Forced air
- Sewer/ septic Sanitary sewer
- # total stories 2
- # parking spaces 4
- Has garage (y/n) Yes
- # full baths 4
- # half baths 1
- # total bathrooms 5.0
- # of above grade bedrooms 5
- Has fireplace (y/n) Yes
- Community features School bus
- Subdivision Rural southwold
- Lot desc Landscaped
- Lot size (acres) 0.0
- Listing # X12419154
- Property sub type Single family residence
- Status Active
- 3rd bedroom 3m X 3.2m
Level: 2nd - Primary bedroom 5.1m X 4.1m
Level: 2nd - Laundry 3.5m X 2.1m
Level: 2nd - 4th bedroom 4m X 3.2m
Level: 2nd - Bathroom 3m X 2.1m
Level: 2nd - Bathroom 2.9m X 2.1m
Level: 2nd - Bathroom 3.8m X 3m
Level: 2nd - 2nd bedroom 3.8m X 3.5m
Level: 2nd - Great room 9.8m X 4.9m
Level: Basement - Bathroom 2.8m X 2.1m
Level: Basement - Bedroom 4m X 3m
Level: Basement - Bathroom 1.8m X 1.5m
Level: Main - Great room 5.7m X 4.9m
Level: Main - Office 3.3m X 3m
Level: Main - Kitchen 6.4m X 4.6m
Level: Main - Pantry 3.8m X 2m
Level: Main - Mudroom 2.4m X 2.4m
Level: Main - Dining room 4.3m X 3.8m
Level: Main
- Listing source url Https://www.realtor.ca/real-estate/28896107/52-royal-crescent-southwold-rural-southwold
- Listing type identifier Idx

$-4,000
/ Month



