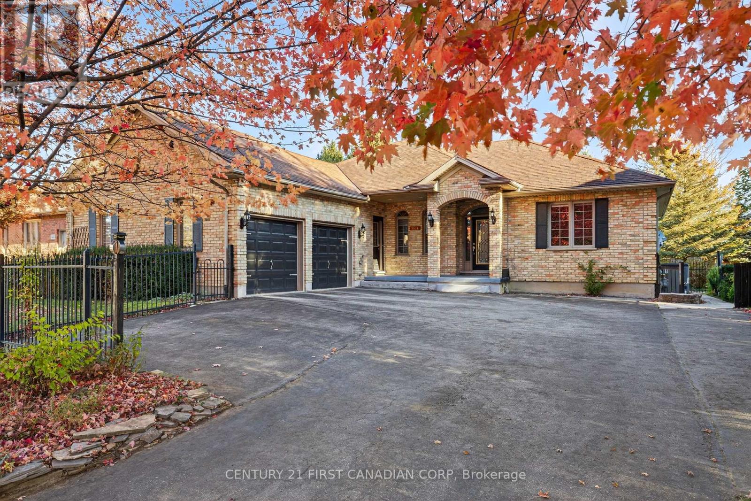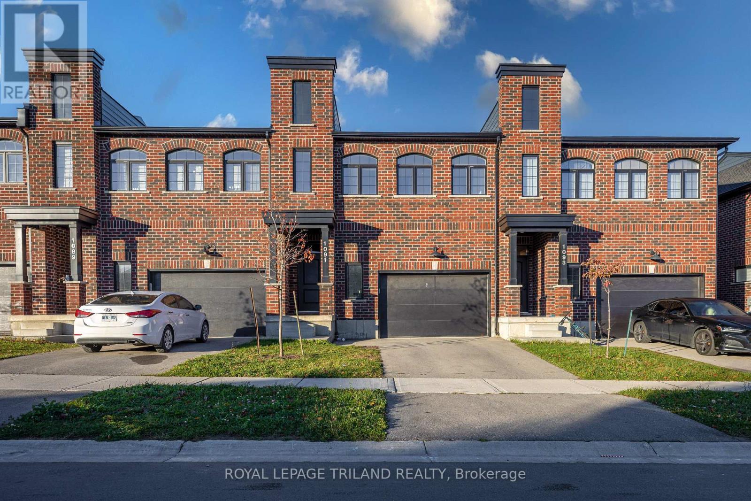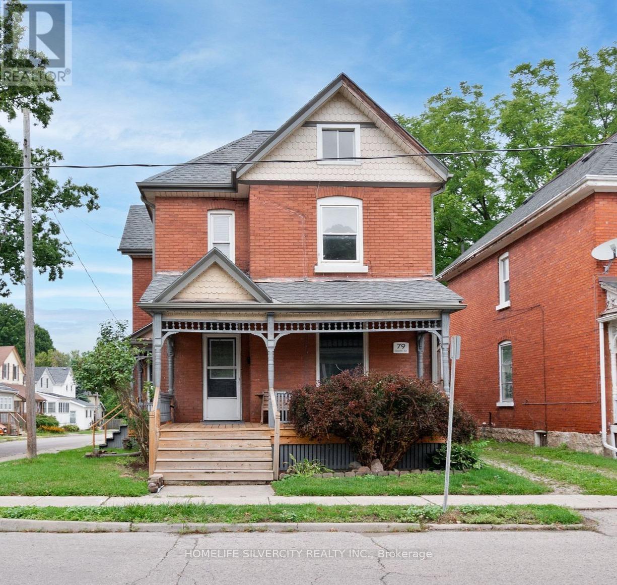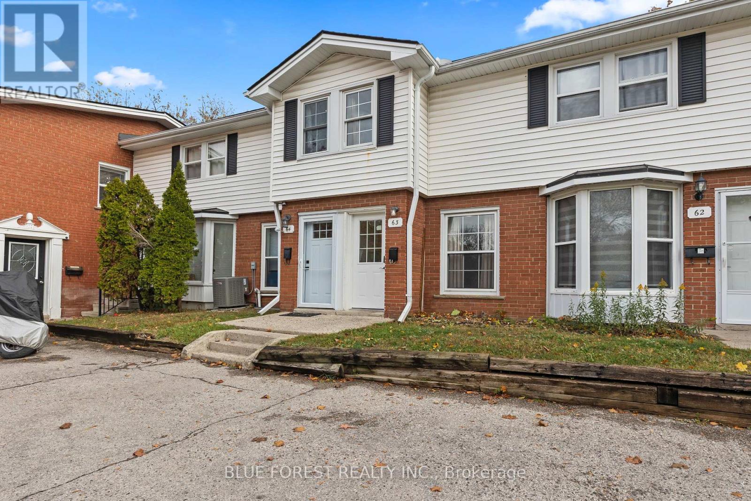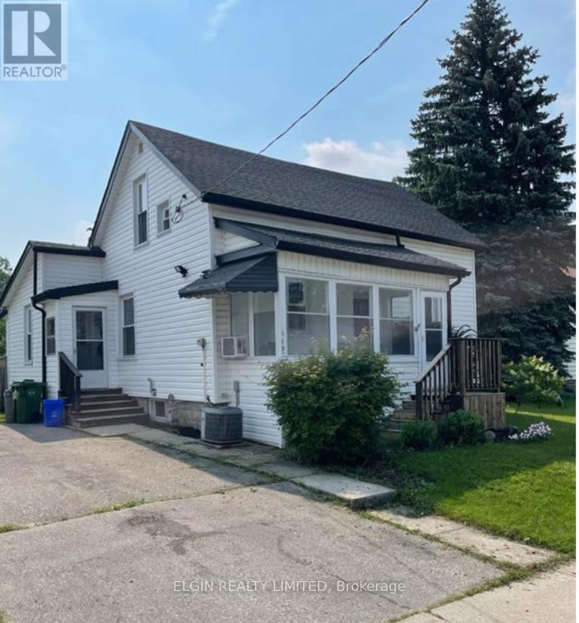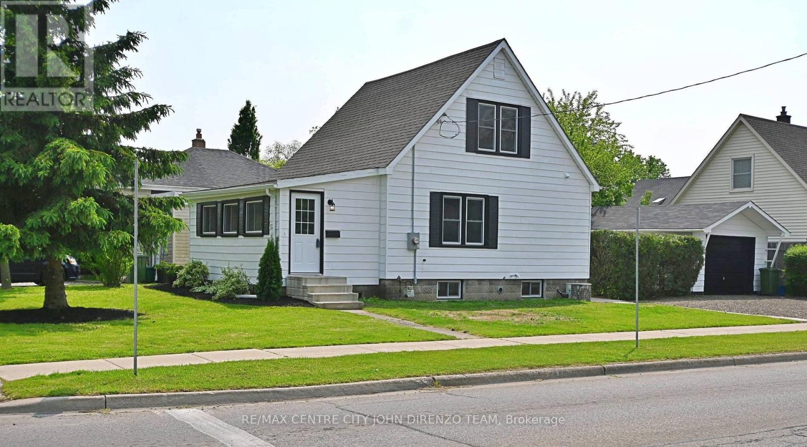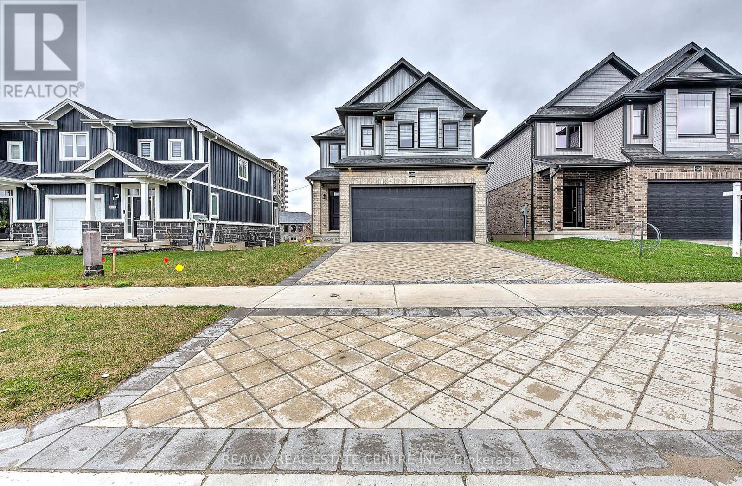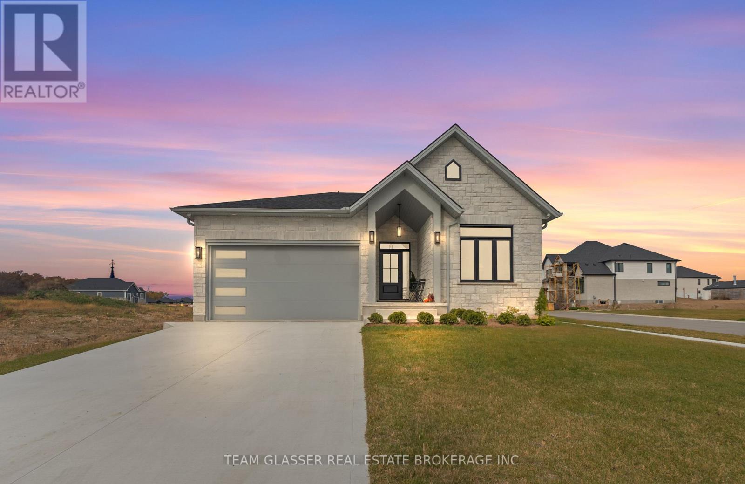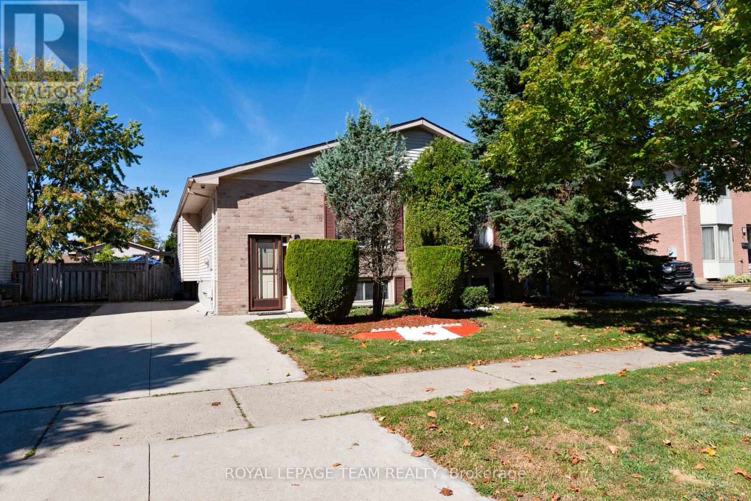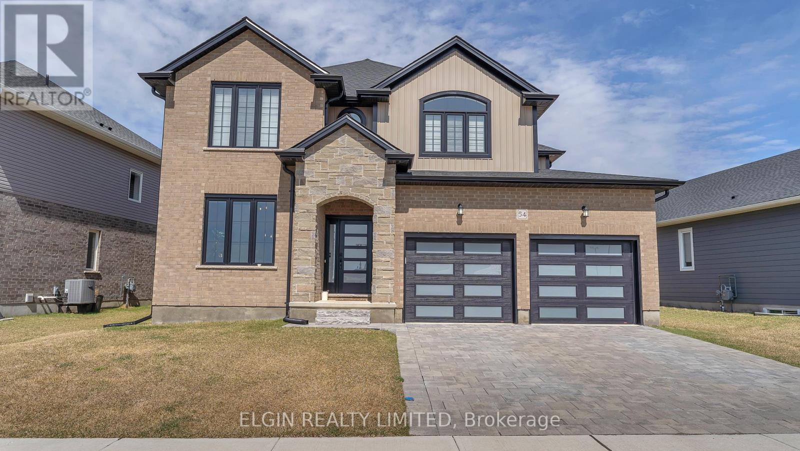
Highlights
Description
- Time on Houseful54 days
- Property typeSingle family
- Median school Score
- Mortgage payment
Combine modern luxury, a stunning layout and sought after location and you will arrive at 54 Optimist Drive in Talbotville. This four bed, four bath custom built Don West home features an open concept floor plan that is nothing short of wow!! Spacious and bright living and dining areas with large windows, fireplace, a vaulted ceiling and designer kitchen with upgraded cabinetry and island. Patio doors off the kitchen lead to your deck and backyard space. Laundry is conveniently located in the main floor mud room off of the double car garage. Upstairs you will find four large bedrooms- primary bedroom with walk-in closet and 5 piece ensuite, two bedrooms that share a Jack and Jill 3 piece bathroom, another bedroom with a 4 piece ensuite. Basement has development and in-law suite potential with large egress windows making it great additional living space if required. The front of this home overlooks a park in a great family neighbourhood centrally located between St.Thomas and London and is close to the 401. (id:63267)
Home overview
- Cooling Central air conditioning
- Heat source Natural gas
- Heat type Forced air
- Sewer/ septic Sanitary sewer
- # total stories 2
- # parking spaces 6
- Has garage (y/n) Yes
- # full baths 3
- # half baths 1
- # total bathrooms 4.0
- # of above grade bedrooms 4
- Has fireplace (y/n) Yes
- Community features School bus
- Subdivision Rural southwold
- Directions 1952640
- Lot desc Landscaped
- Lot size (acres) 0.0
- Listing # X12388362
- Property sub type Single family residence
- Status Active
- Primary bedroom 3.81m X 4.07m
Level: 2nd - Bedroom 3.81m X 3.89m
Level: 2nd - Bedroom 2.73m X 3.65m
Level: 2nd - Bedroom 3.69m X 3.71m
Level: 2nd - Kitchen 6.04m X 4.46m
Level: Main - Dining room 3.69m X 2.67m
Level: Main - Foyer 1.96m X 6.57m
Level: Main - Family room 5.42m X 5.28m
Level: Main - Living room 3.69m X 2.63m
Level: Main - Mudroom 2.34m X 2.18m
Level: Main
- Listing source url Https://www.realtor.ca/real-estate/28829139/54-optimist-drive-southwold-rural-southwold
- Listing type identifier Idx

$-2,400
/ Month



