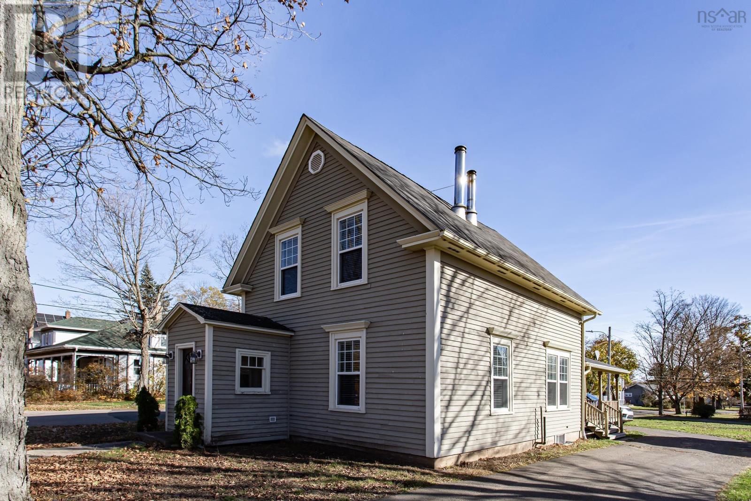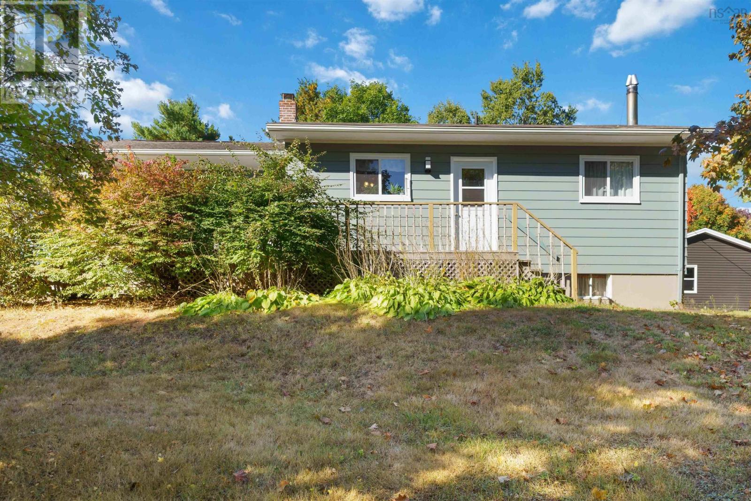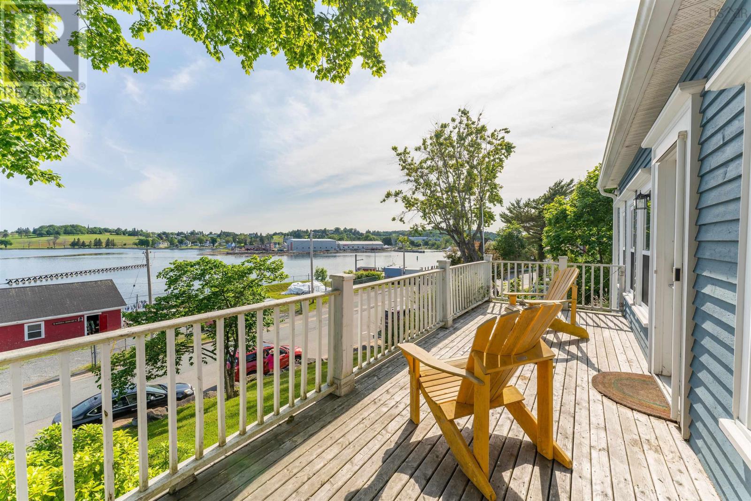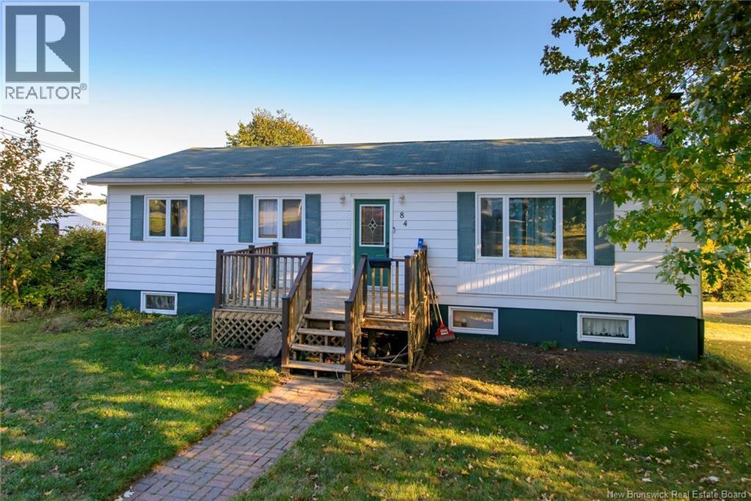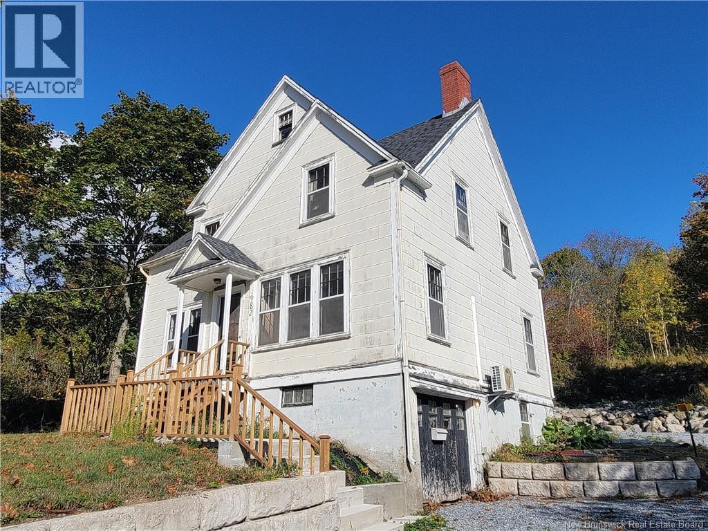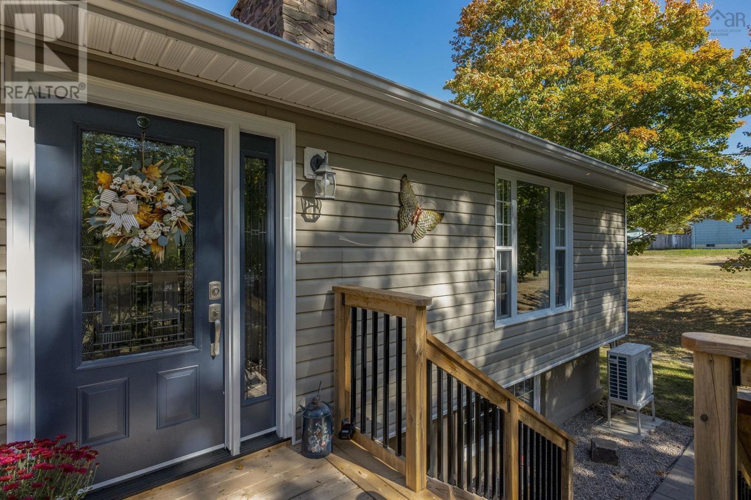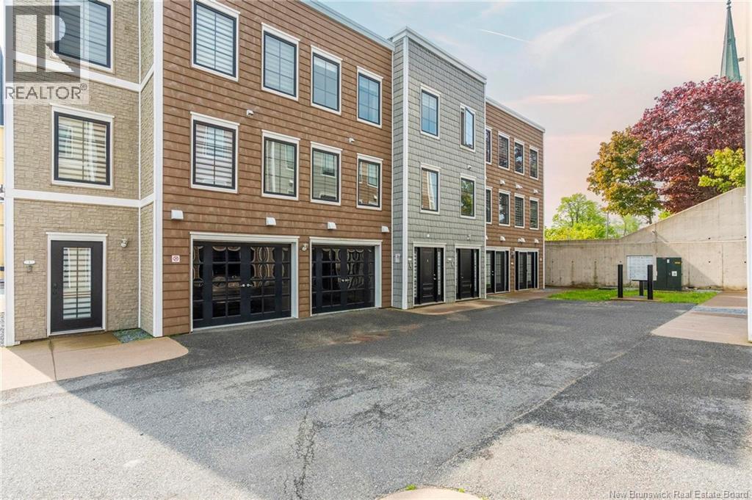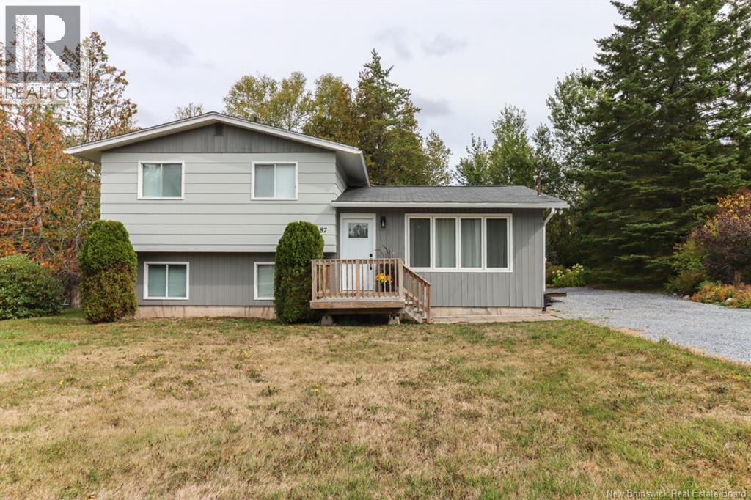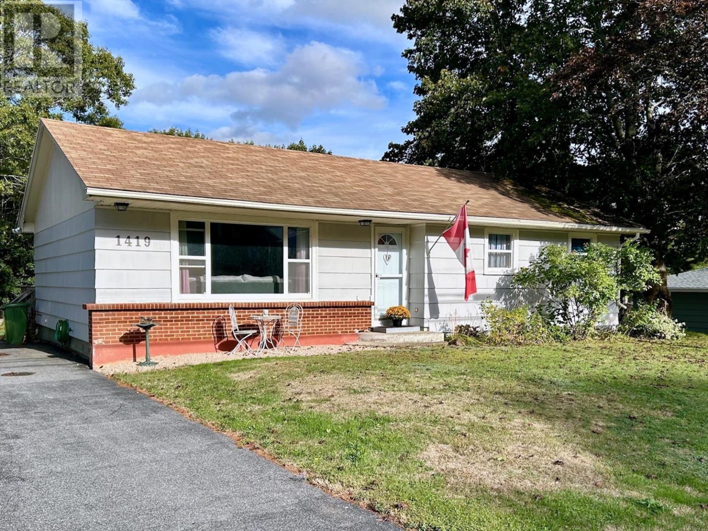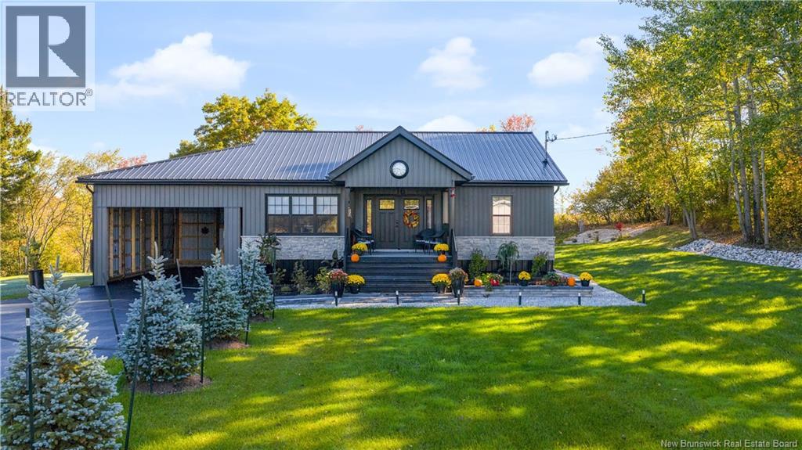- Houseful
- NS
- Spa Springs
- B0S
- 439 Victoria Rd
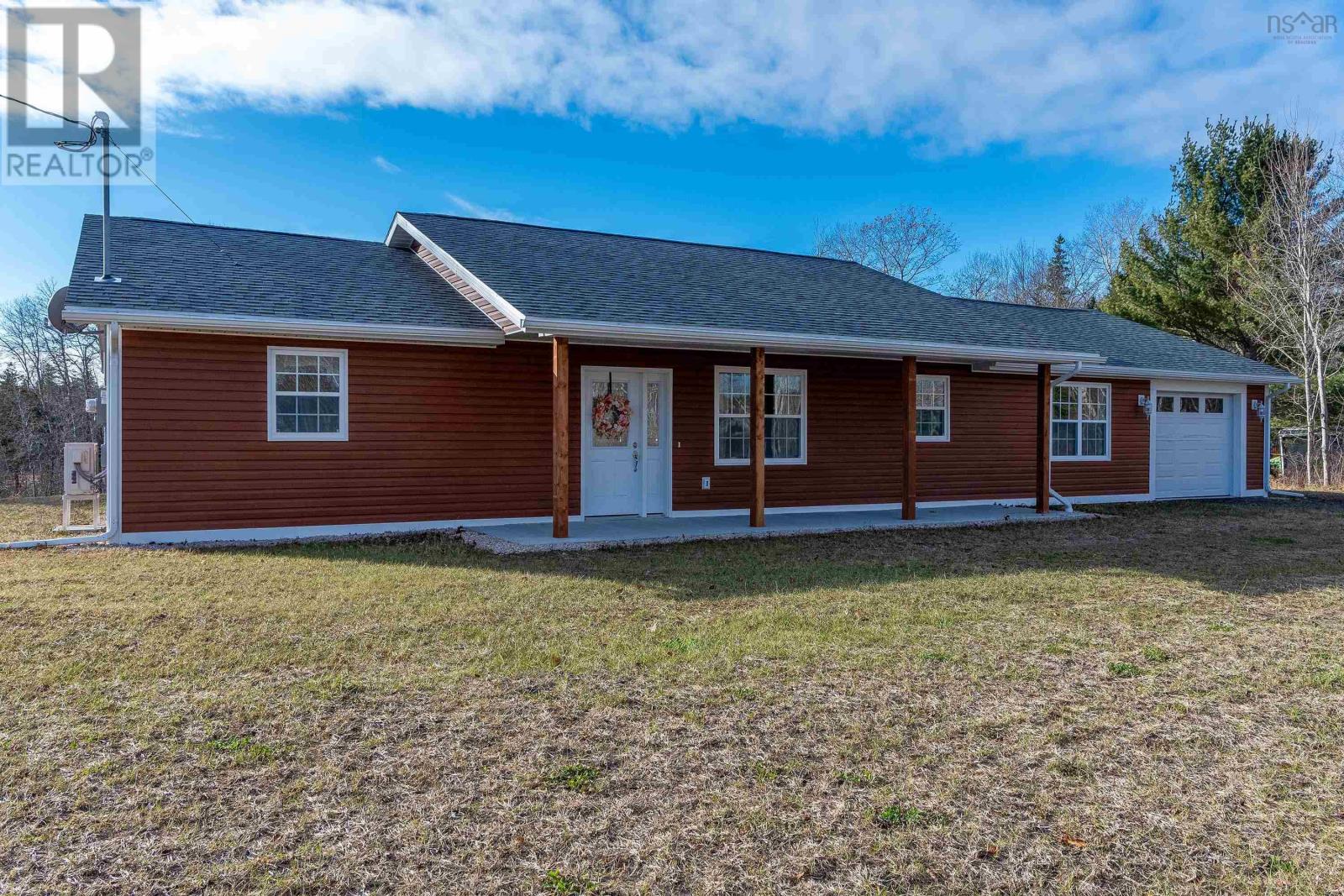
Highlights
Description
- Home value ($/Sqft)$328/Sqft
- Time on Housefulnew 12 hours
- Property typeSingle family
- Lot size3.29 Acres
- Mortgage payment
When only new will do, this stunning 2024 property build delivers comfort, convenience, and styleall on one level. Designed with accessibility and ease of living in mind, the bright open-concept layout welcomes you with its spacious kitchen, dining, and living area, perfectly complemented by a generous walk-in pantry for effortless storage and organization. The primary suite is a private retreat, complete with double closets and a 4-piece ensuite, while two additional bedrooms offer ideal space for guests, hobbies, or a home office. The attached 14x30 wired and heated garagewith its own utility areaadds practicality and peace of mind year-round. Step outside and enjoy a large covered front porch, perfect for your morning coffee, or unwind on the back patio overlooking your very own 3.29-acre lot. Nestled in a peaceful rural setting, this home keeps you close to Middleton, Kingston, and CFB Greenwood, with quick and easy access to Highway 101. Move-in ready and waiting for its very first owner, this home offers the best of low-maintenance, single-level livingwhether youre downsizing, retiring, or simply ready for a brand-new start. (id:63267)
Home overview
- Cooling Heat pump
- Sewer/ septic Septic system
- # total stories 1
- Has garage (y/n) Yes
- # full baths 2
- # total bathrooms 2.0
- # of above grade bedrooms 3
- Flooring Vinyl, vinyl plank
- Community features School bus
- Subdivision Spa springs
- Directions 2082399
- Lot dimensions 3.29
- Lot size (acres) 3.29
- Building size 1602
- Listing # 202524748
- Property sub type Single family residence
- Status Active
- Living room 16.7m X 25.8m
Level: Main - Bedroom 12m X 13.5m
Level: Main - Kitchen 11.8m X 13.4m
Level: Main - Laundry 5.6m X 13.4m
Level: Main - Ensuite (# of pieces - 2-6) 9.5m X 8.5m
Level: Main - Other 3m X 5.8m
Level: Main - Bedroom 10.4m X 12m
Level: Main - Primary bedroom 11.8m X 13.4m
Level: Main - Dining room 8.9m X 12.5m
Level: Main - Bathroom (# of pieces - 1-6) 8.9m X 12m
Level: Main
- Listing source url Https://www.realtor.ca/real-estate/28934669/439-victoria-road-spa-springs-spa-springs
- Listing type identifier Idx

$-1,400
/ Month

