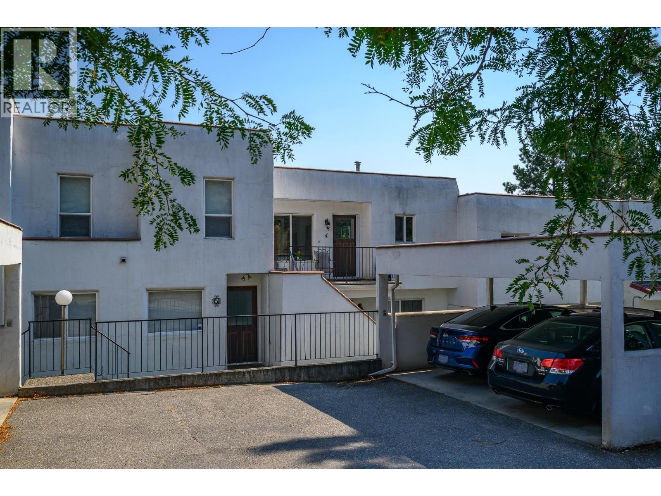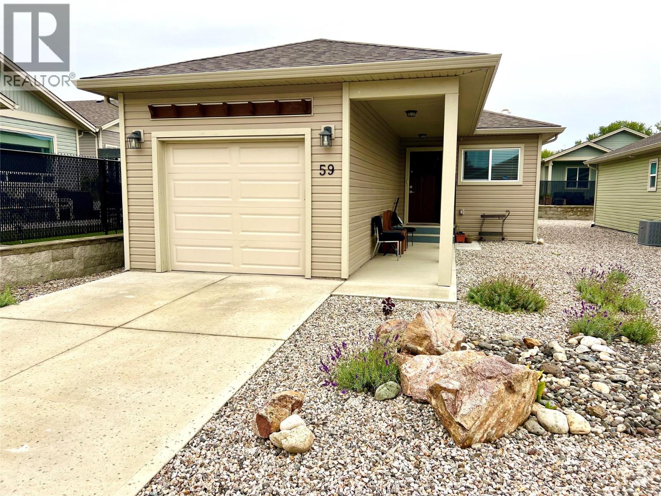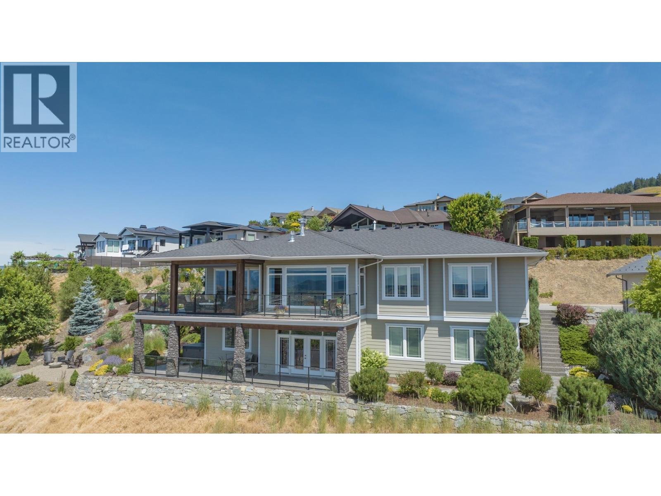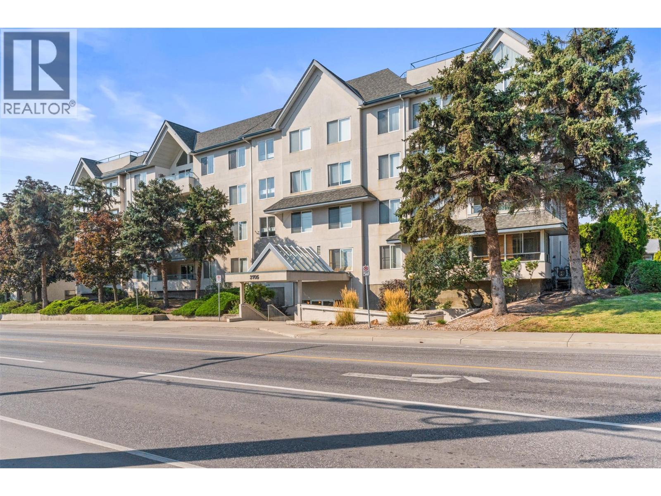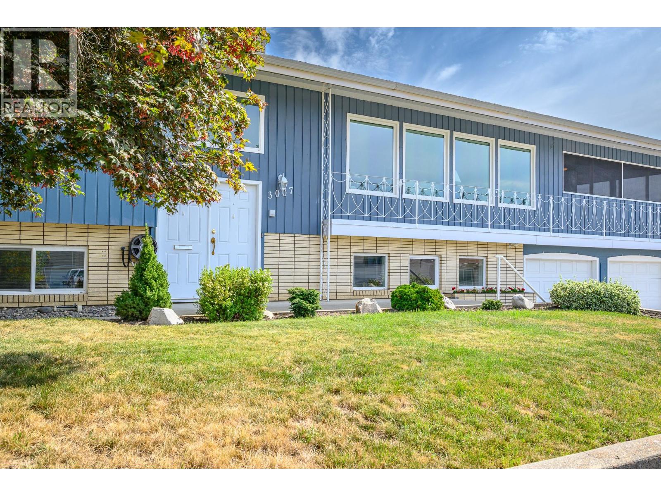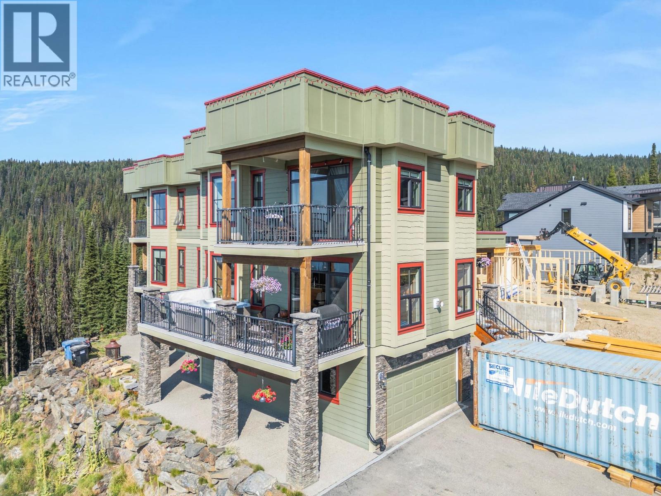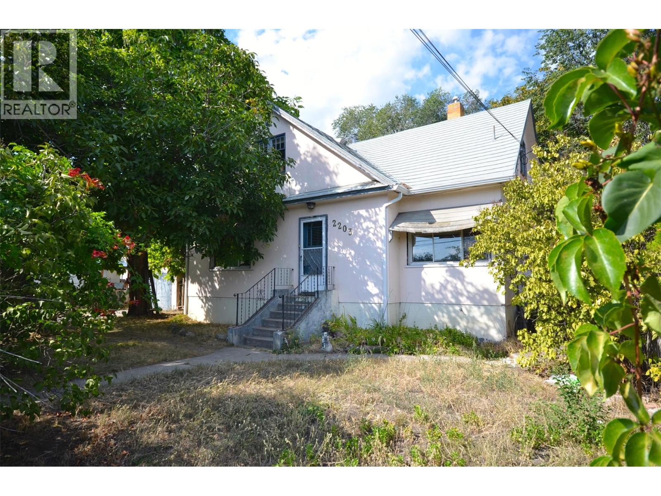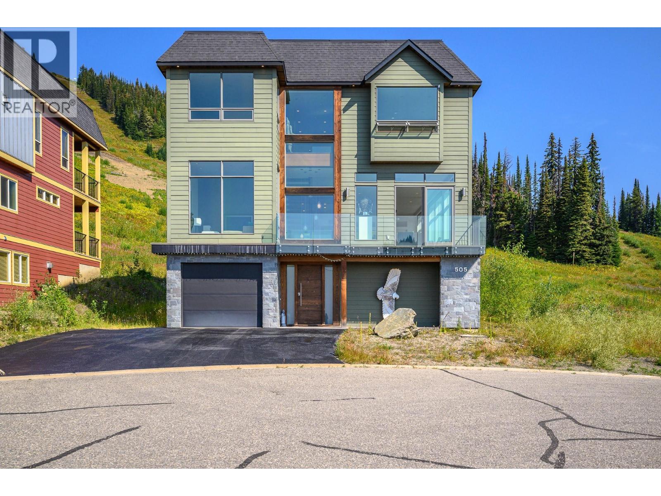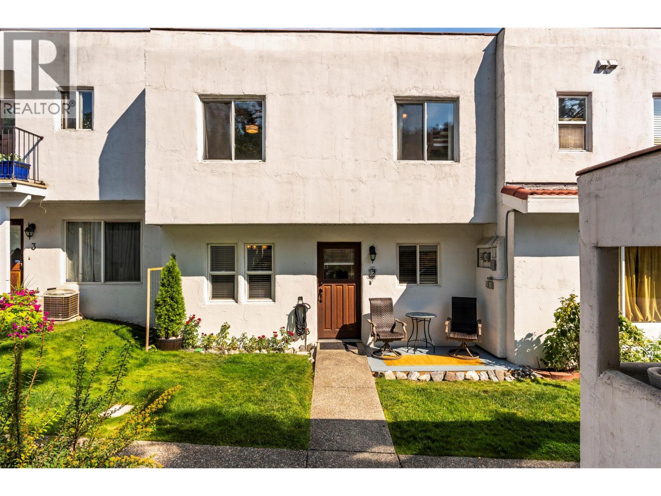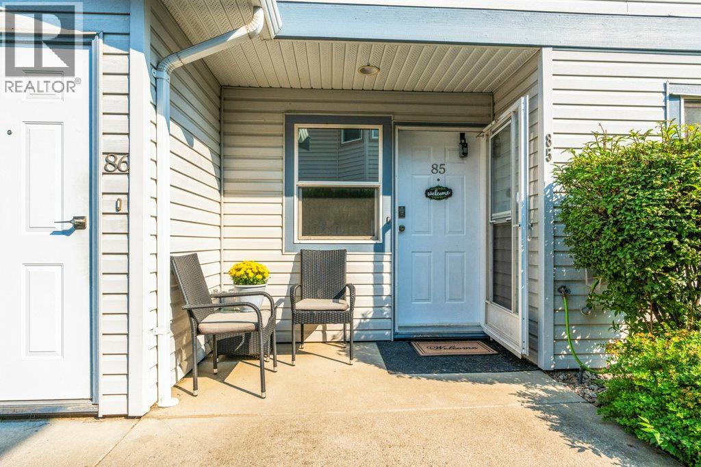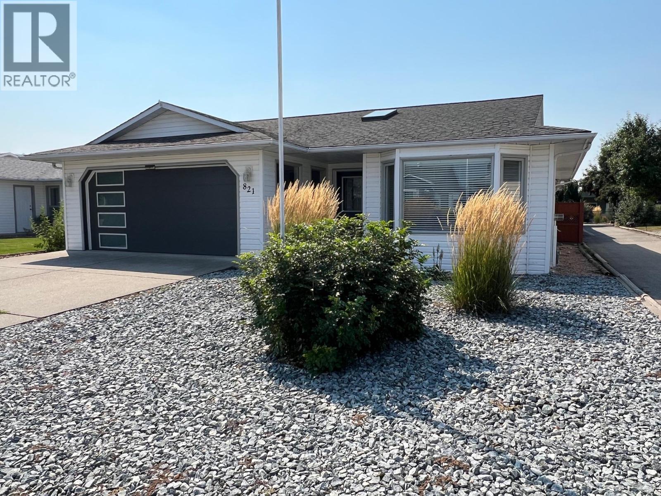- Houseful
- BC
- Spallumcheen
- V4Y
- 1248 Serene Dr
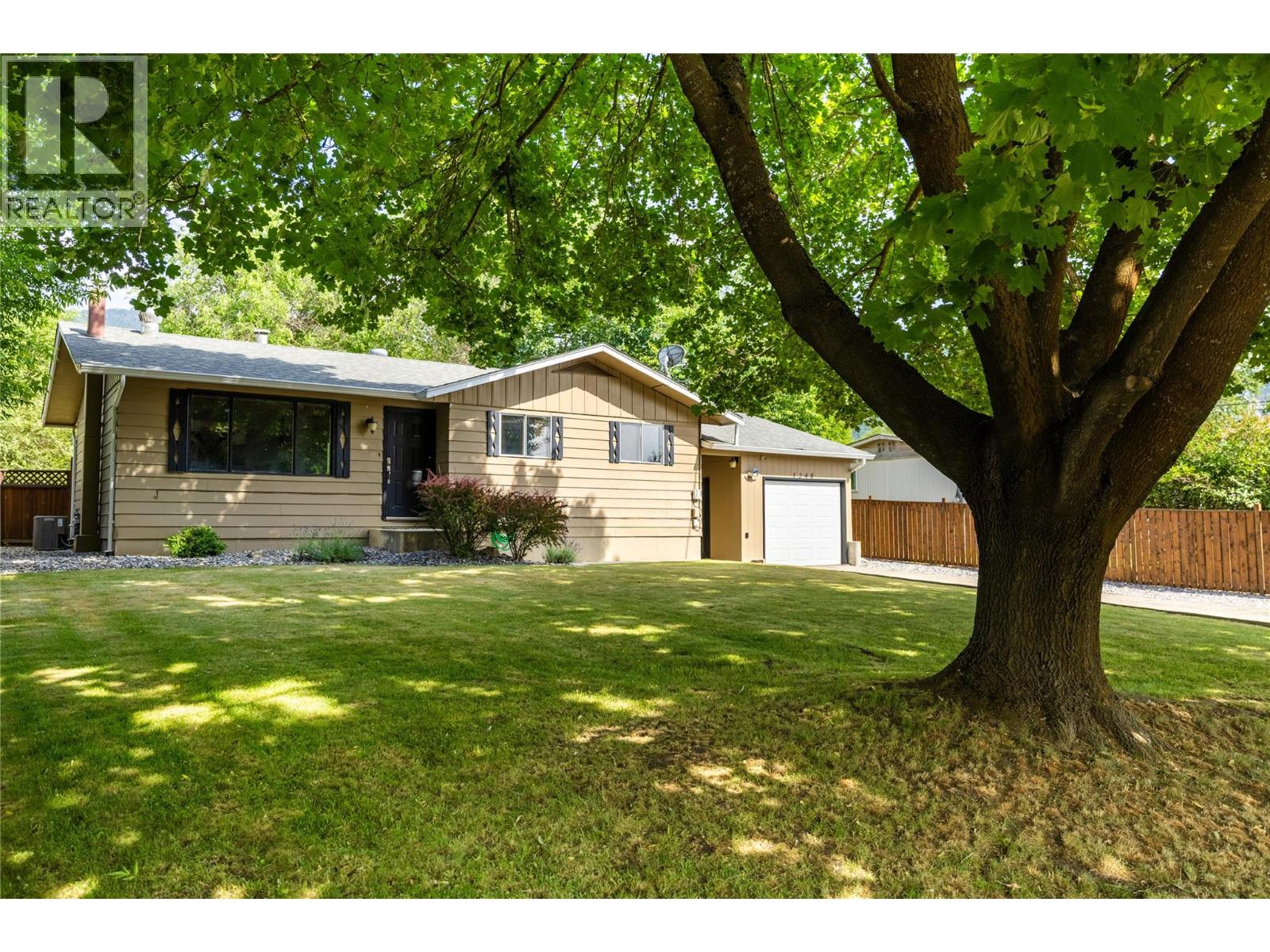
Highlights
Description
- Home value ($/Sqft)$388/Sqft
- Time on Housefulnew 2 days
- Property typeSingle family
- StyleRanch
- Lot size0.43 Acre
- Year built1976
- Garage spaces1
- Mortgage payment
Peace and quiet await at this adorable home located on Serene Drive, just 10 minutes outside of Vernon, and 5 minutes to Armstrong. Situated on almost a half acre, privacy, space, and convenience can all be found here. The yard boasts a fenced in yard, a beautiful covered patio, hot tub, and mature landscaping offering privacy and easy maintenance. Pick apples from your very own apple tree! Inside you’ll find an updated kitchen with an open floor plan, two great sized bedrooms and a full bathroom on the main level. The primary suite includes direct access to the deck & hot tub. The lower level offers 2 more bedrooms, a half bath, laundry, and an open rec room. Just the right amount of space for your family, with room to spare for friends and family to visit. The garage is an excellent feature as well, with plenty of storage options and direct through-access to the backyard so you can pull your lawnmower straight in. This home is what you’ve been looking for to “get out of the city”, without having to give up the convenience being close to town offers. Book your showing today! (id:63267)
Home overview
- Cooling Central air conditioning
- Heat type Forced air
- Sewer/ septic Septic tank
- # total stories 1
- Roof Unknown
- Fencing Fence
- # garage spaces 1
- # parking spaces 4
- Has garage (y/n) Yes
- # full baths 1
- # half baths 1
- # total bathrooms 2.0
- # of above grade bedrooms 4
- Flooring Laminate
- Community features Rural setting
- Subdivision Armstrong/ spall.
- Zoning description Unknown
- Directions 1636833
- Lot desc Landscaped, level
- Lot dimensions 0.43
- Lot size (acres) 0.43
- Building size 1867
- Listing # 10361587
- Property sub type Single family residence
- Status Active
- Bedroom 3.937m X 2.997m
Level: Basement - Bedroom 3.988m X 3.124m
Level: Basement - Bathroom (# of pieces - 2) 2.286m X 1.524m
Level: Basement - Laundry 2.692m X 1.524m
Level: Basement - Recreational room 7.036m X 4.293m
Level: Basement - Bedroom 3.048m X 3.2m
Level: Main - Mudroom 4.369m X 1.499m
Level: Main - Primary bedroom 4.318m X 3.251m
Level: Main - Dining room 3.327m X 2.083m
Level: Main - Living room 3.988m X 3.785m
Level: Main - Kitchen 3.81m X 4.369m
Level: Main - Bathroom (# of pieces - 4) 2.286m X 2.184m
Level: Main
- Listing source url Https://www.realtor.ca/real-estate/28808772/1248-serene-drive-spallumcheen-armstrong-spall
- Listing type identifier Idx

$-1,933
/ Month


