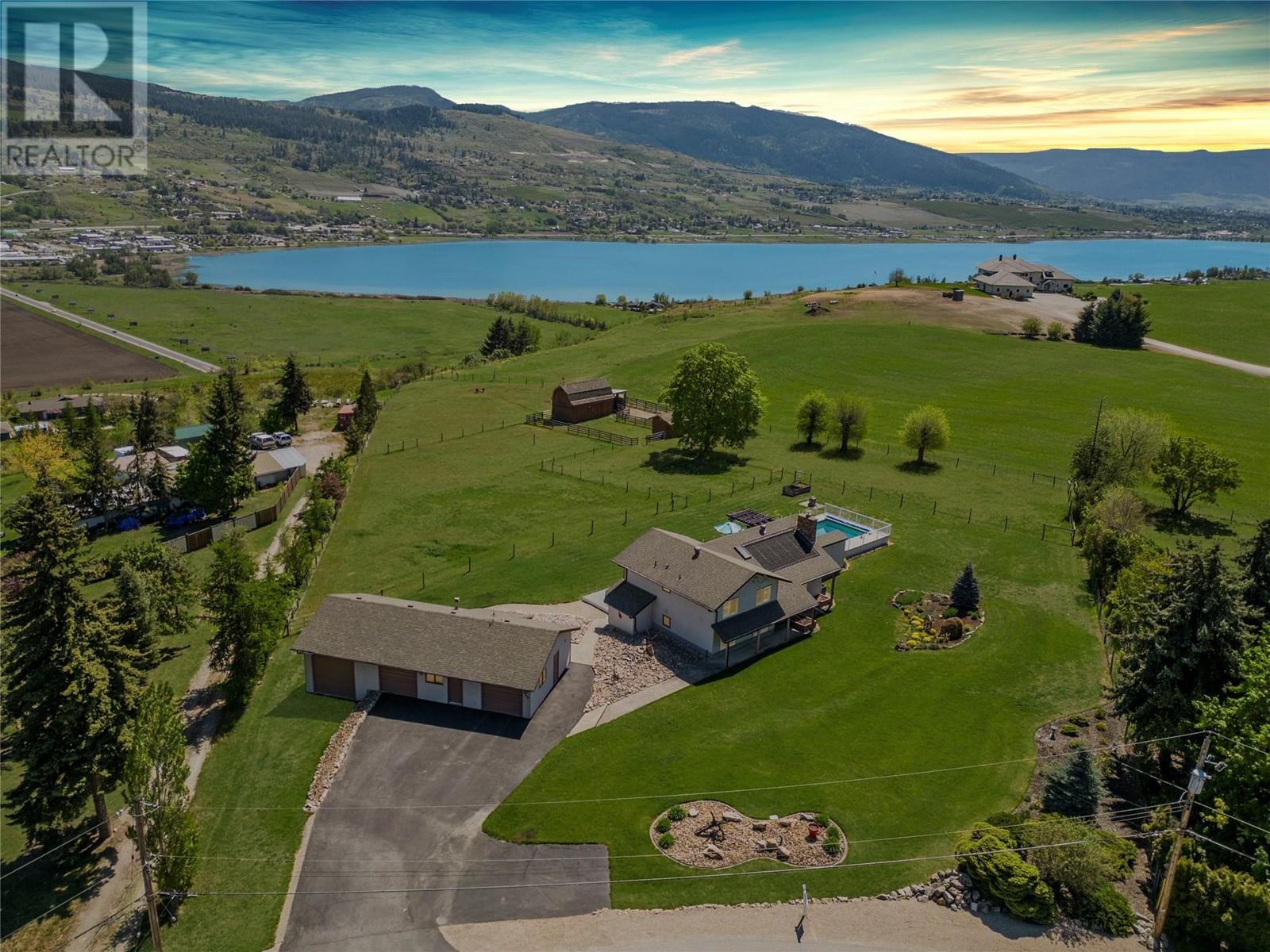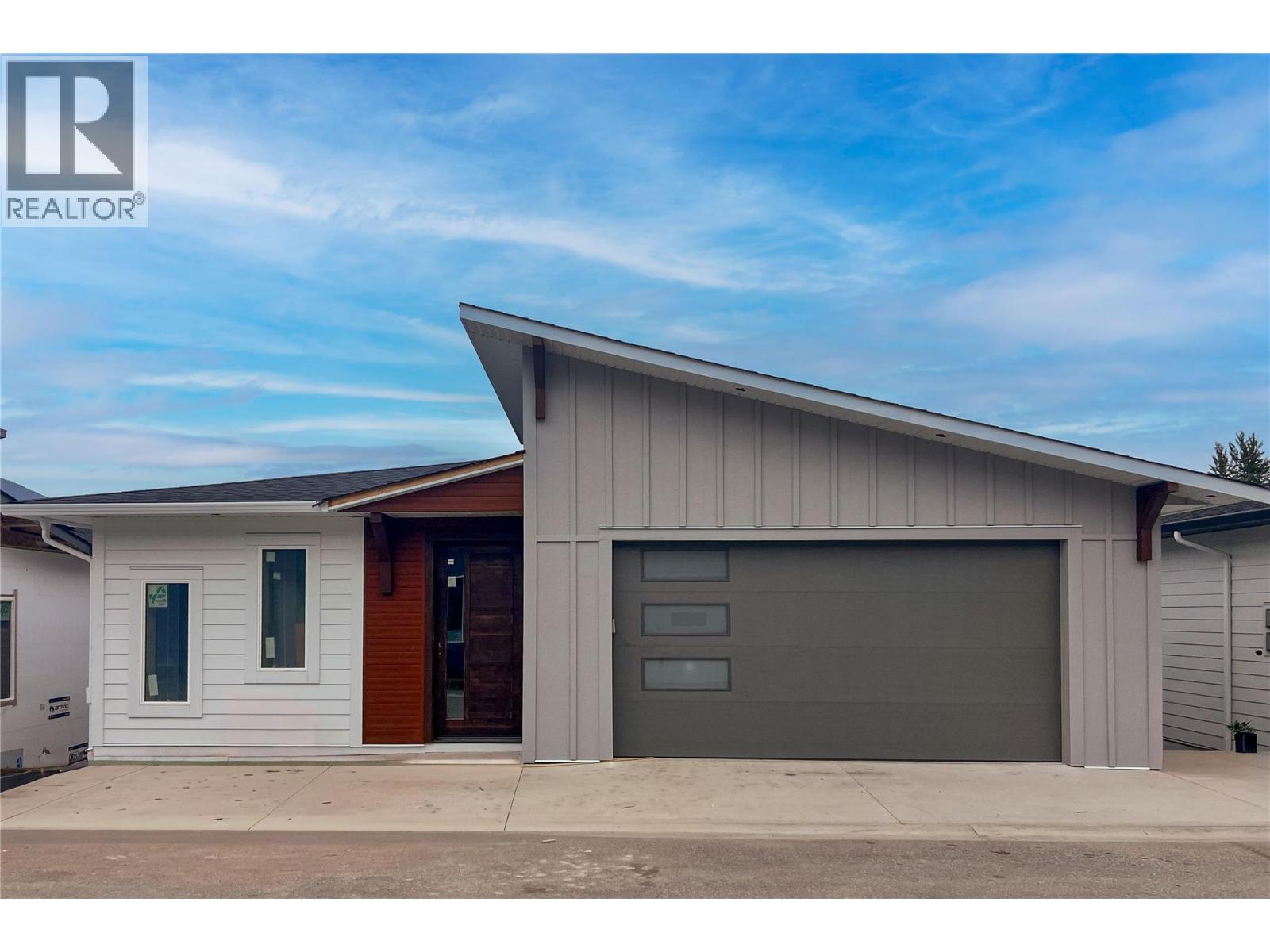- Houseful
- BC
- Spallumcheen
- V1H
- 186 Stepping Stones Cres

186 Stepping Stones Cres
186 Stepping Stones Cres
Highlights
Description
- Home value ($/Sqft)$667/Sqft
- Time on Houseful151 days
- Property typeSingle family
- StyleSplit level entry
- Lot size2.01 Acres
- Year built1974
- Garage spaces3
- Mortgage payment
Nestled within Stepping Stones Estates, this charming property presents a slice of countryside living with the convenience of town amenities. This classic split-level home is ideal for families or empty nesters, featuring 3 bedrooms, 1 full bathroom, and 2 half bathrooms. Significant upgrades have been completed, ensuring it's move-in ready. Just a short drive from the City of Vernon, residents enjoy nearby amenities while relishing the tranquility of rural life in a safe, established neighborhood. Immaculately maintained and surrounded by perimeter and interior paddock fencing, this 2.10-acre flat, 100% usable property is ideal for a HOBBY FARM, animals, crops, or even a vineyard. The land is fully irrigated with a 13-zone automatic system, making upkeep effortless. A rustic barn adds charm, while the saltwater, solar-heated pool provides a perfect oasis during hot Okanagan summers. Located on a corner lot, this home offers views of the countryside, Swan Lake, SilverStar Mountain Resort's night glow, and Vernon’s city lights. The spacious shop/garage includes a 2-car garage, L-shaped insulated shop, and a third bay with an over-height door—ideal for RVs or boats—with endless storage for equipment, vehicles, or business needs. Additional storage is found throughout the home, outbuildings, and under the deck. With CR zoning that allows for a home-based business and room to grow, this property delivers country living with town convenience, space, privacy, and value. (id:63267)
Home overview
- Cooling Central air conditioning
- Heat type In floor heating, forced air, see remarks
- Has pool (y/n) Yes
- Sewer/ septic Septic tank
- # total stories 3
- Roof Unknown
- Fencing Fence
- # garage spaces 3
- # parking spaces 11
- Has garage (y/n) Yes
- # full baths 2
- # half baths 1
- # total bathrooms 3.0
- # of above grade bedrooms 3
- Flooring Carpeted, hardwood, other, tile
- Has fireplace (y/n) Yes
- Community features Family oriented
- Subdivision Swan lake west
- View Lake view, mountain view, valley view, view (panoramic)
- Zoning description Unknown
- Lot desc Landscaped, underground sprinkler
- Lot dimensions 2.01
- Lot size (acres) 2.01
- Building size 1933
- Listing # 10348872
- Property sub type Single family residence
- Status Active
- Bathroom (# of pieces - 3) 1.727m X 3.226m
Level: 2nd - Bedroom 2.794m X 3.581m
Level: 2nd - Bedroom 2.692m X 3.581m
Level: 2nd - Primary bedroom 4.496m X 3.378m
Level: 2nd - Other 1.727m X 2.007m
Level: 2nd - Ensuite bathroom (# of pieces - 2) 1.727m X 0.711m
Level: 2nd - Office 3.124m X 2.591m
Level: Lower - Other 2.87m X 3.277m
Level: Lower - Laundry 1.676m X 3.886m
Level: Lower - Family room 4.369m X 5.639m
Level: Lower - Mudroom 1.626m X 2.464m
Level: Lower - Bathroom (# of pieces - 2) 1.6m X 1.651m
Level: Lower - Foyer 1.803m X 3.962m
Level: Main - Other 15.545m X 7.315m
Level: Main - Living room 5.867m X 3.962m
Level: Main - Other 15.545m X 7.315m
Level: Main - Kitchen 4.851m X 3.327m
Level: Main - Dining room 3.429m X 3.327m
Level: Main
- Listing source url Https://www.realtor.ca/real-estate/28357571/186-stepping-stones-crescent-spallumcheen-swan-lake-west
- Listing type identifier Idx

$-3,437
/ Month













