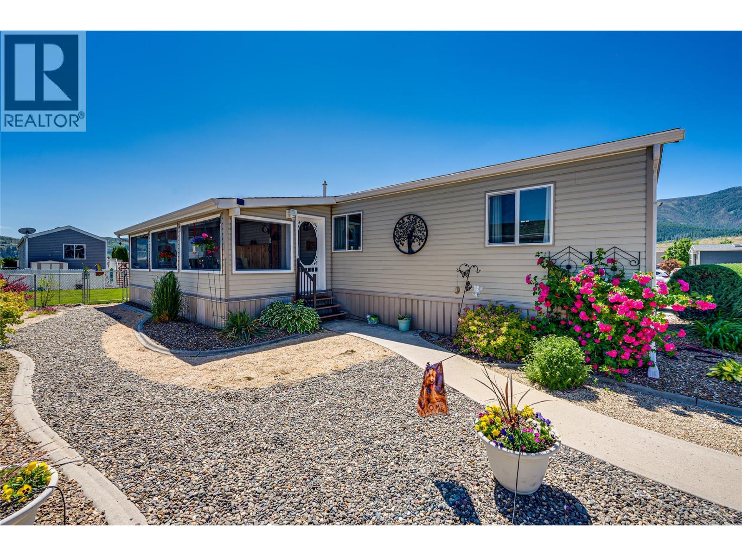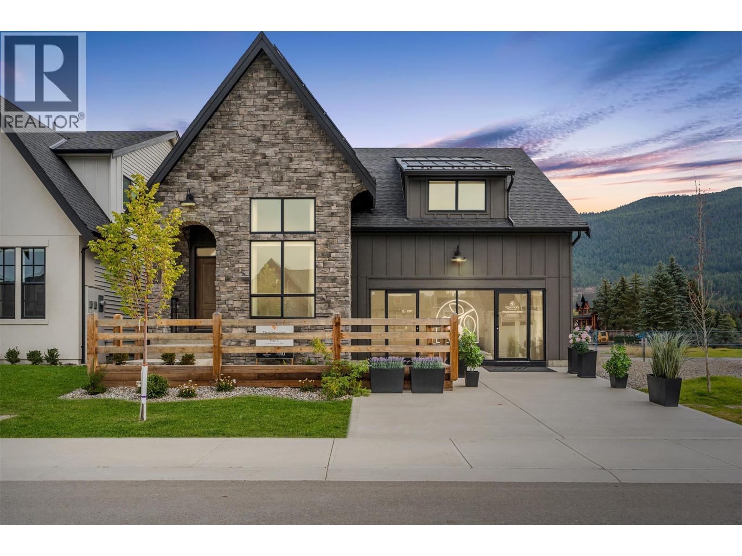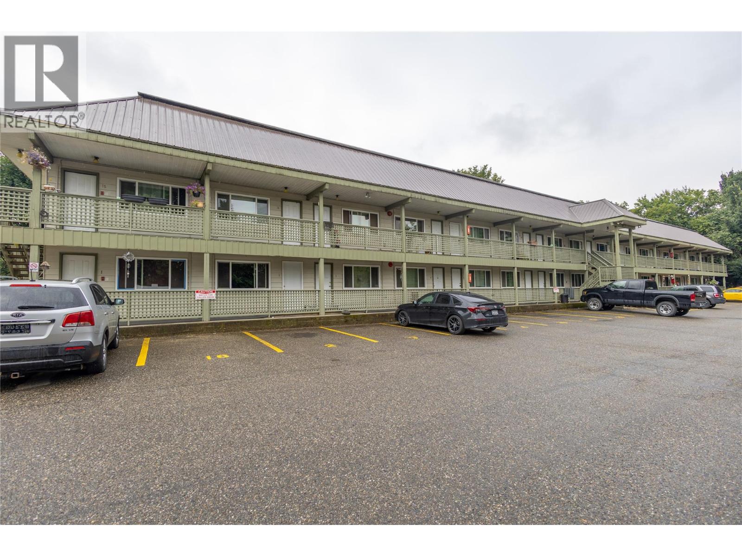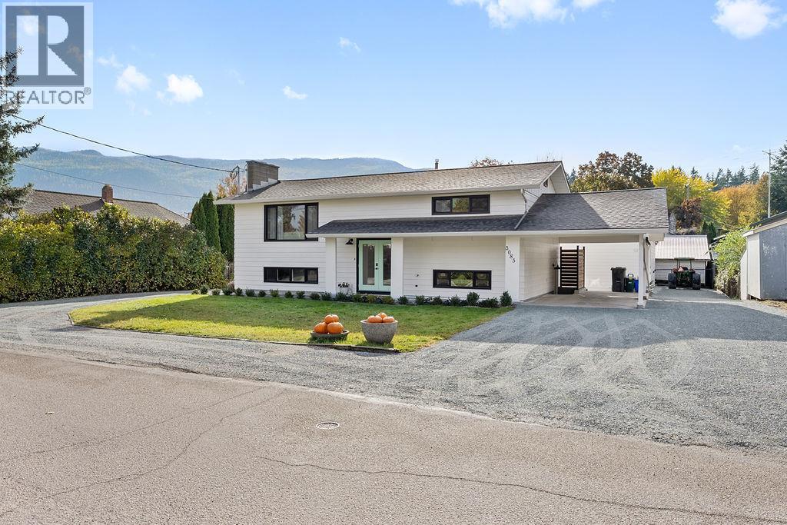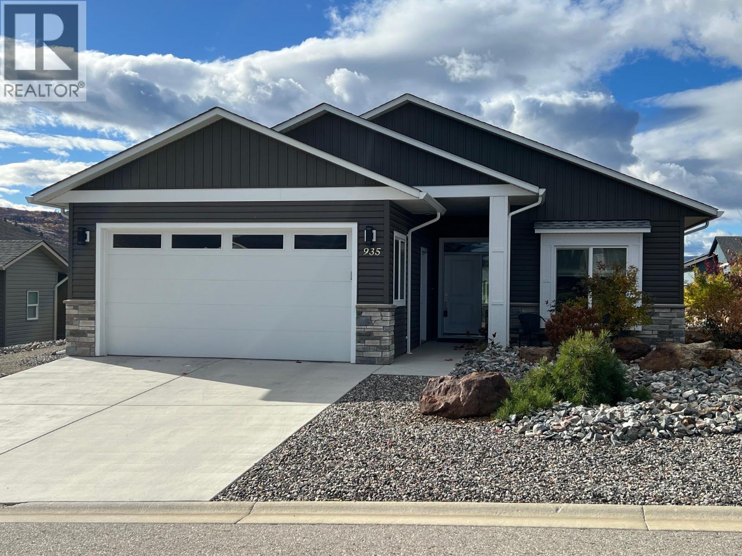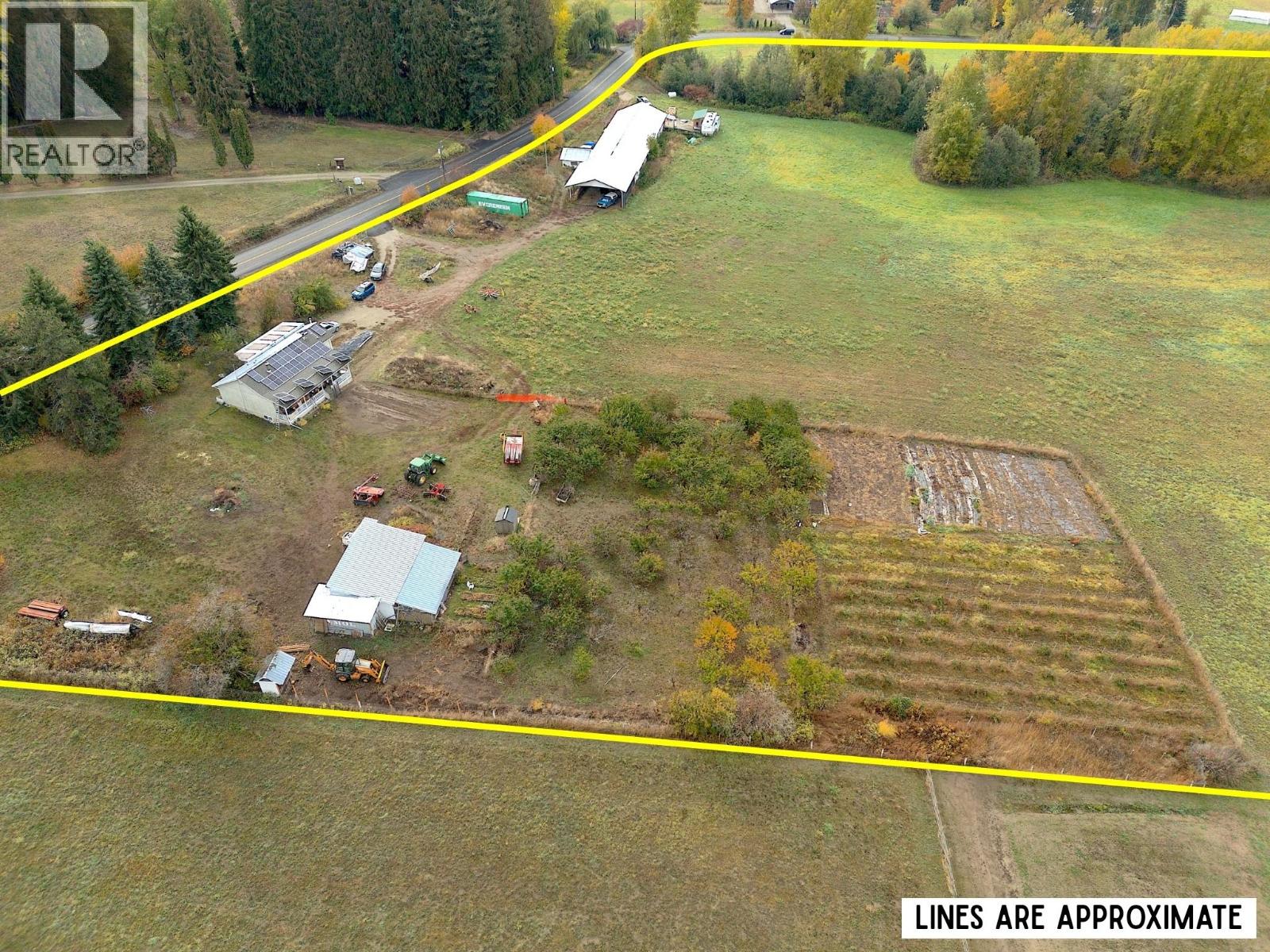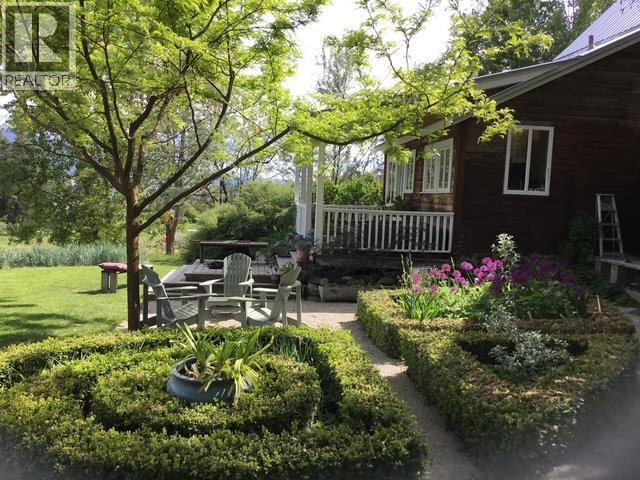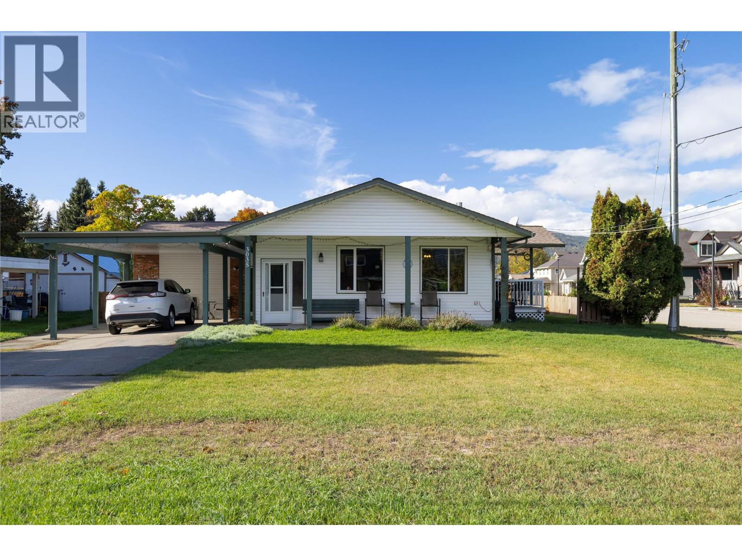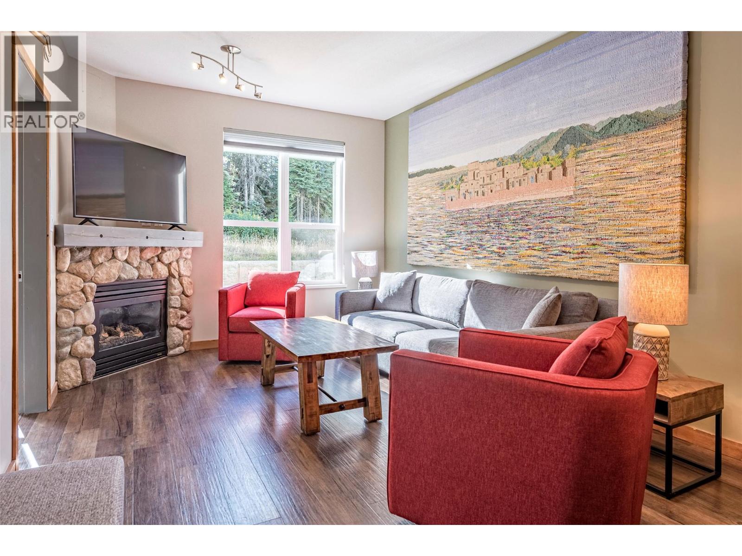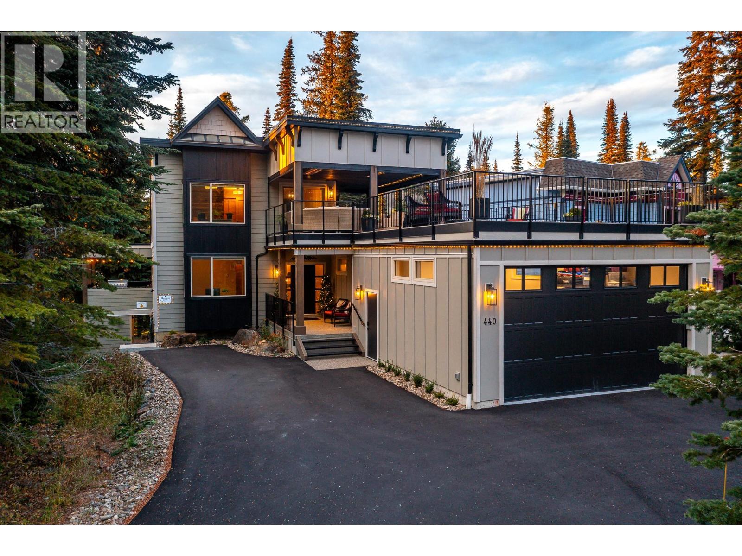- Houseful
- BC
- Spallumcheen
- V4Y
- 3396 Lockhart Dr
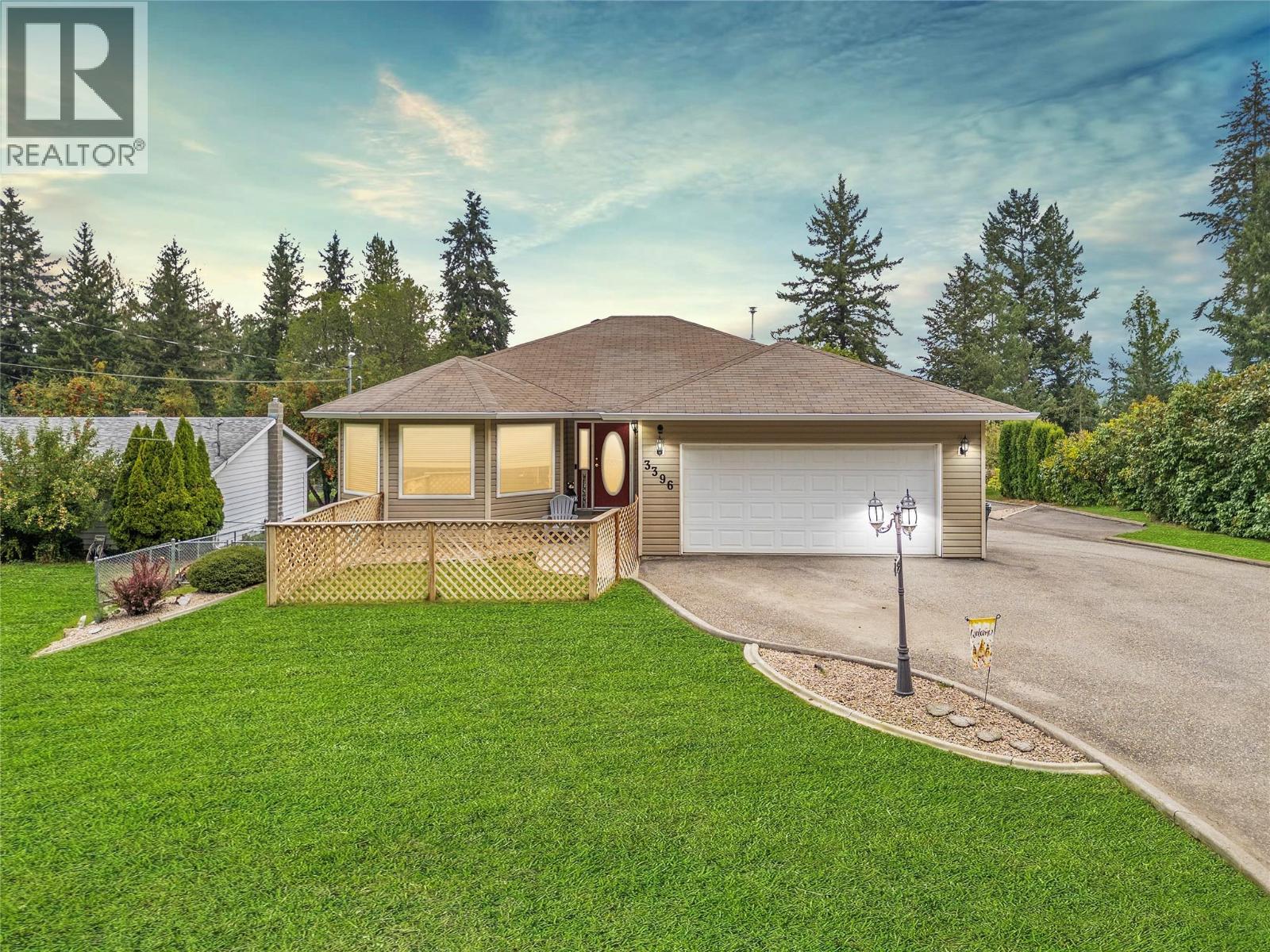
Highlights
Description
- Home value ($/Sqft)$332/Sqft
- Time on Houseful71 days
- Property typeSingle family
- StyleRanch
- Lot size0.41 Acre
- Year built2000
- Garage spaces6
- Mortgage payment
Tucked into the quiet streets of Armstrong’s McLeod subdivision, this 3,000 sq. ft. home checks all the right boxes: a fully finished in-law suite, an oversized heated shop, and a generous 0.41-acre lot designed for both play and projects. The main level offers over 1,500 sq. ft. of inviting living space. The updated kitchen with a sunny eating nook flows easily into the dining and living rooms, while large windows frame views of the backyard and surrounding hills. The primary bedroom includes direct access to the deck, plus a walk-in closet and ensuite. A second bedroom, full bath, and laundry room with garage entry complete the main floor. Downstairs, the walkout suite is move-in ready with its own entrance, kitchen with island, dining space, a cozy gas fireplace, and two bedrooms—each with a bathroom, including a second ensuite. Outside, the lower patio and landscaped yard are ready for summer evenings, gardening, or watching the kids and pets roam. And for hobbyists, collectors, or anyone craving space: the 24 x 28 insulated, heated shop with lean-to/carport is a true standout. Add in RV parking, underground irrigation, and central air, and this property delivers both convenience and lifestyle. All of this in a friendly neighbourhood just minutes from Armstrong’s schools, shops, and services. (id:63267)
Home overview
- Cooling Central air conditioning
- Heat type Forced air, see remarks
- Sewer/ septic Septic tank
- # total stories 2
- Roof Unknown
- Fencing Fence
- # garage spaces 6
- # parking spaces 9
- Has garage (y/n) Yes
- # full baths 4
- # total bathrooms 4.0
- # of above grade bedrooms 4
- Flooring Hardwood, linoleum
- Has fireplace (y/n) Yes
- Community features Family oriented
- Subdivision Armstrong/ spall.
- View Valley view, view (panoramic)
- Zoning description Unknown
- Lot dimensions 0.41
- Lot size (acres) 0.41
- Building size 2861
- Listing # 10360208
- Property sub type Single family residence
- Status Active
- Ensuite bathroom (# of pieces - 3) 1.854m X 2.413m
Level: Lower - Bedroom 4.115m X 4.953m
Level: Lower - Bathroom (# of pieces - 3) 1.854m X 1.93m
Level: Lower - Bedroom 3.404m X 2.718m
Level: Lower - Kitchen 5.766m X 7.341m
Level: Lower - Living room 6.248m X 7.341m
Level: Lower - Other 3.404m X 1.981m
Level: Lower - Laundry 2.896m X 2.769m
Level: Lower - Bedroom 3.531m X 4.115m
Level: Main - Kitchen 6.401m X 4.445m
Level: Main - Ensuite bathroom (# of pieces - 3) 1.93m X 2.692m
Level: Main - Primary bedroom 4.496m X 5.639m
Level: Main - Laundry 1.829m X 1.981m
Level: Main - Living room 6.299m X 8.077m
Level: Main - Bathroom (# of pieces - 3) 1.524m X 2.743m
Level: Main
- Listing source url Https://www.realtor.ca/real-estate/28767716/3396-lockhart-drive-spallumcheen-armstrong-spall
- Listing type identifier Idx

$-2,533
/ Month


