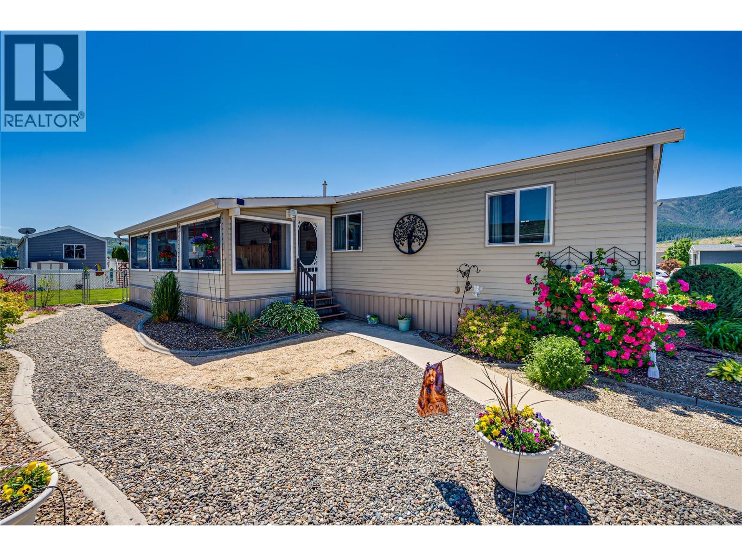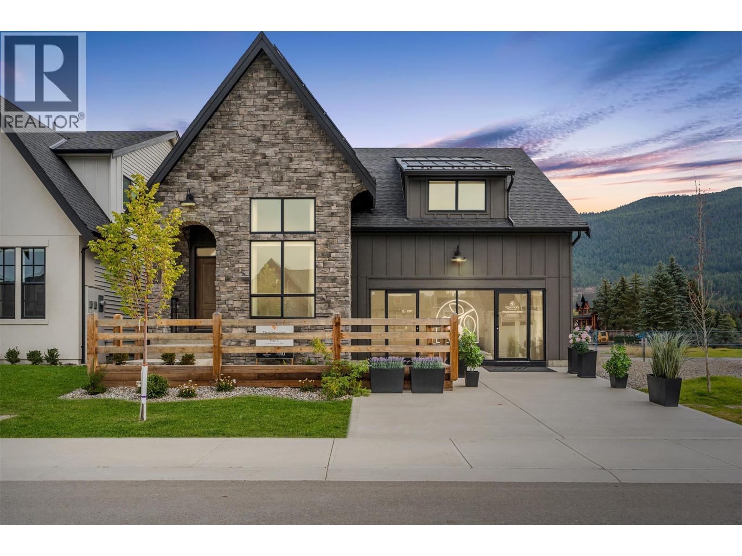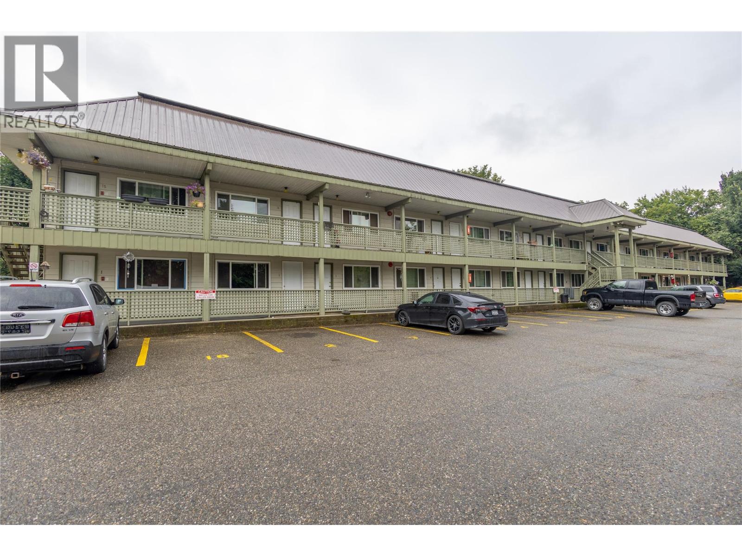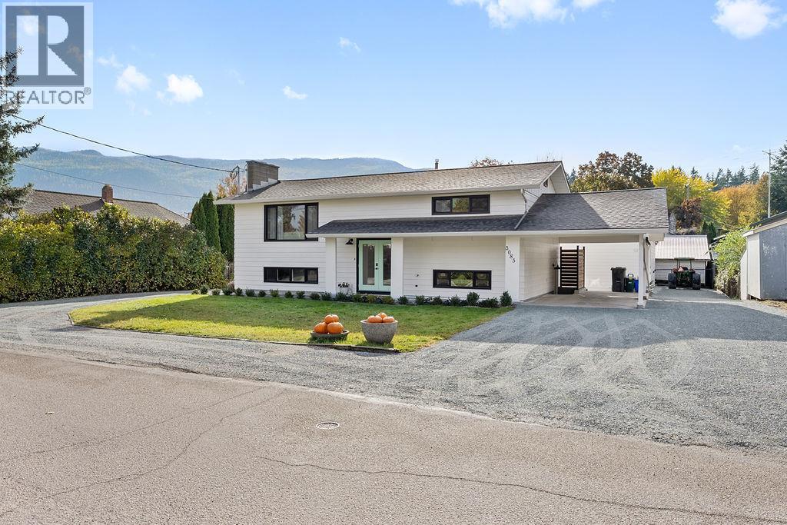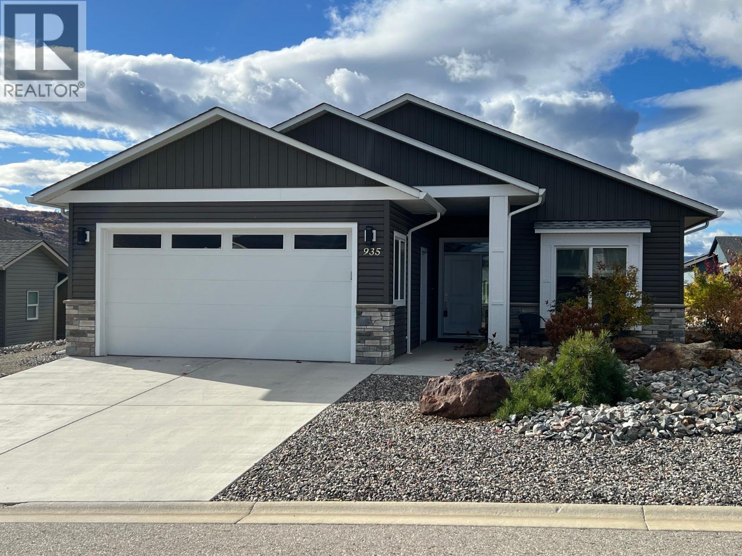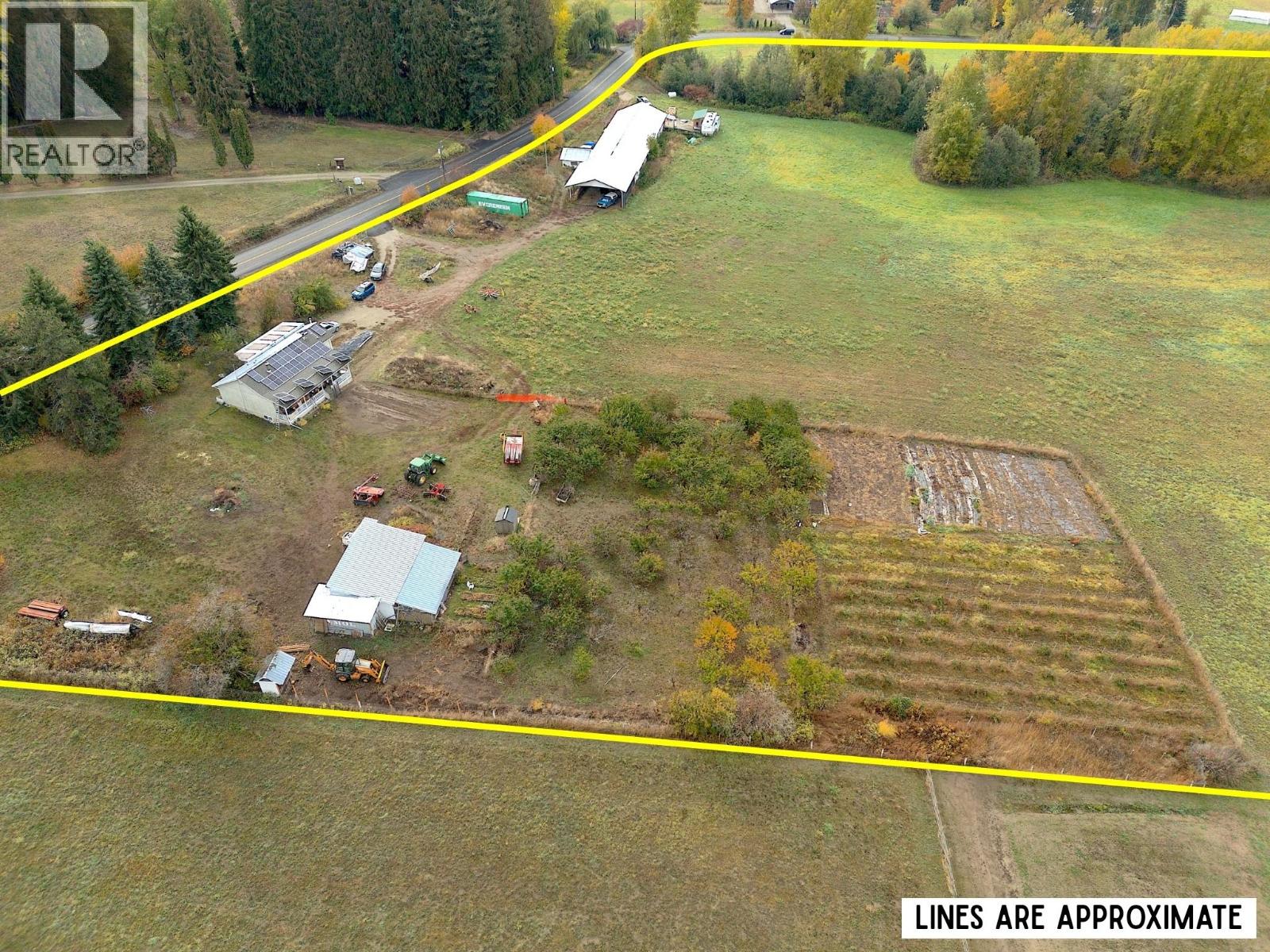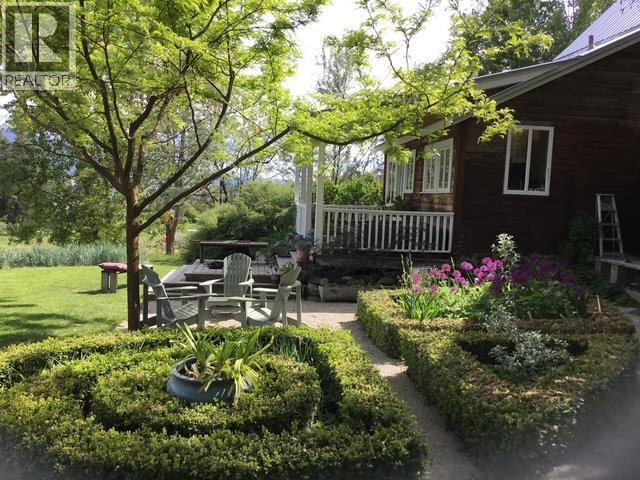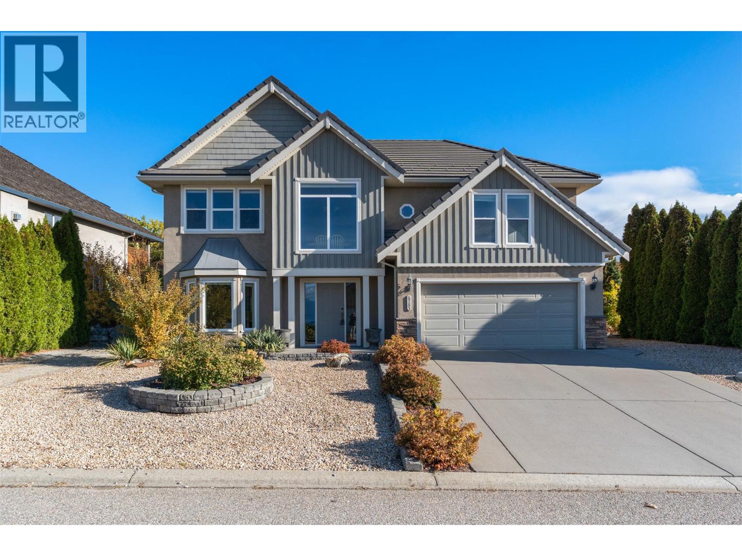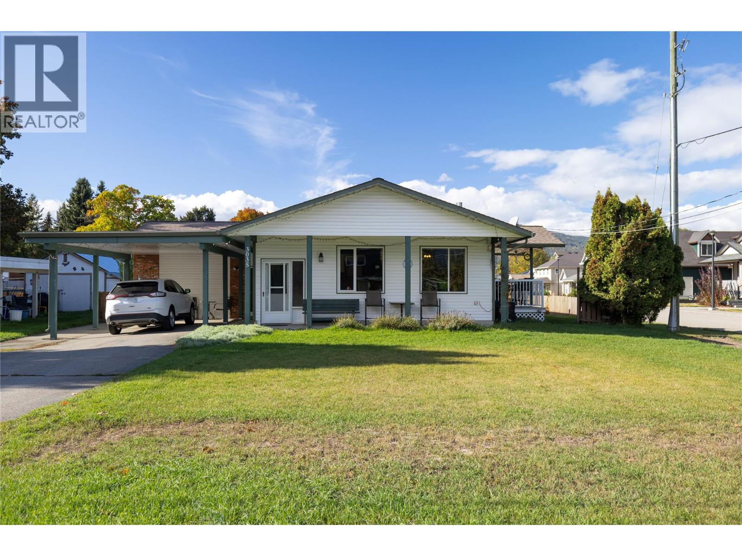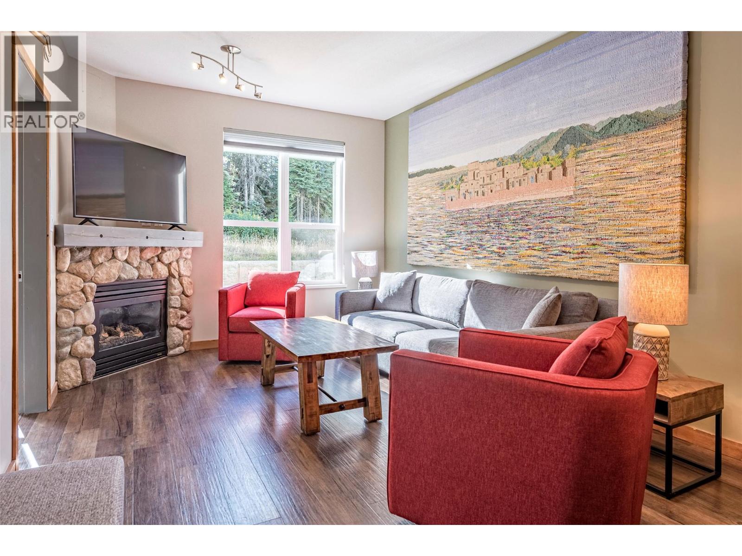- Houseful
- BC
- Spallumcheen
- V4Y
- 3429 Larch Dr
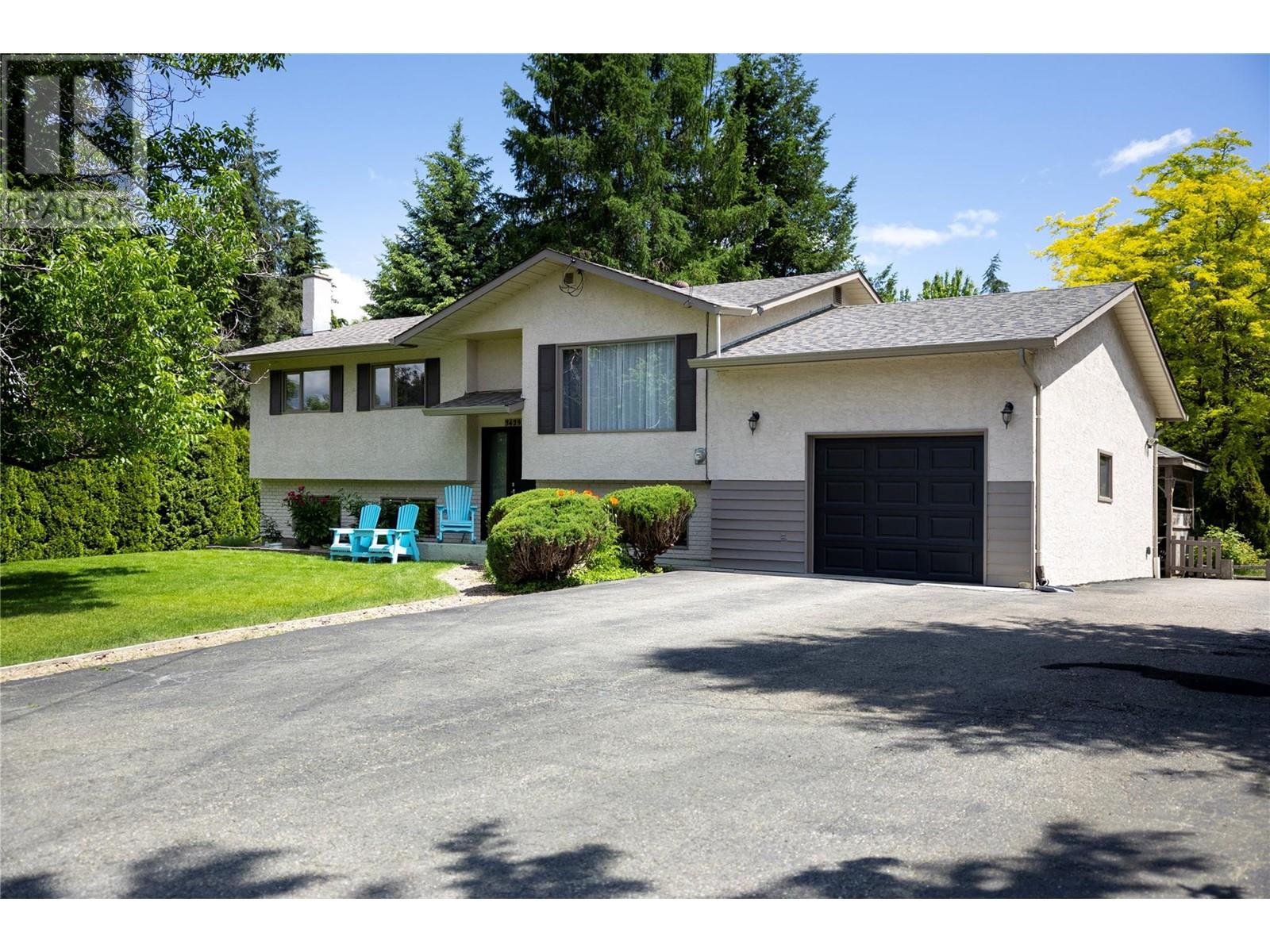
3429 Larch Dr
3429 Larch Dr
Highlights
Description
- Home value ($/Sqft)$403/Sqft
- Time on Houseful149 days
- Property typeSingle family
- Lot size0.38 Acre
- Year built1985
- Garage spaces1
- Mortgage payment
Welcome to this spacious 5-bedroom, 3-bathroom home in the highly sought-after McLeod Subdivision. Set on a generous 0.38-acre lot, this property offers the ideal mix of space, comfort, and location in a quiet, family-friendly neighbourhood. Inside, you'll find a bright, functional layout with room for everyone. The main floor features a welcoming living area, a well-equipped kitchen, and a dining space perfect for family life and entertaining. The primary suite includes it’s own private half-bath, while two additional full bathrooms offer added convenience. A fully finished basement provides flexible space for a rec room, home office, or guest suite. Enjoy year-round comfort with an electric fireplace and brand new A/C system just installed. Outside, the large irrigated backyard offers plenty of space to play, garden, or relax, along with a single garage and ample parking. Walking distance to a park, on the school route, and minutes to downtown Armstrong, this home has it all! Don’t miss your chance—book a showing today! (id:63267)
Home overview
- Cooling Central air conditioning
- Heat type Forced air
- Sewer/ septic Septic tank
- # total stories 2
- # garage spaces 1
- # parking spaces 10
- Has garage (y/n) Yes
- # full baths 2
- # half baths 1
- # total bathrooms 3.0
- # of above grade bedrooms 5
- Subdivision Armstrong/ spall.
- Zoning description Unknown
- Lot dimensions 0.38
- Lot size (acres) 0.38
- Building size 1949
- Listing # 10350385
- Property sub type Single family residence
- Status Active
- Laundry 2.692m X 5.004m
Level: 2nd - Bedroom 3.531m X 3.988m
Level: 2nd - Family room 3.531m X 5.969m
Level: 2nd - Bedroom 2.667m X 3.048m
Level: 2nd - Full bathroom Measurements not available
Level: 2nd - Dining room 2.972m X 3.454m
Level: Main - Full bathroom Measurements not available
Level: Main - Living room 3.632m X 4.648m
Level: Main - Kitchen 2.489m X 3.302m
Level: Main - Bedroom 2.743m X 3.099m
Level: Main - Primary bedroom 3.327m X 3.81m
Level: Main - Bedroom 2.489m X 3.099m
Level: Main - Foyer 1.016m X 1.905m
Level: Main - Measurements not available
Level: Main
- Listing source url Https://www.realtor.ca/real-estate/28422553/3429-larch-drive-spallumcheen-armstrong-spall
- Listing type identifier Idx

$-2,093
/ Month


