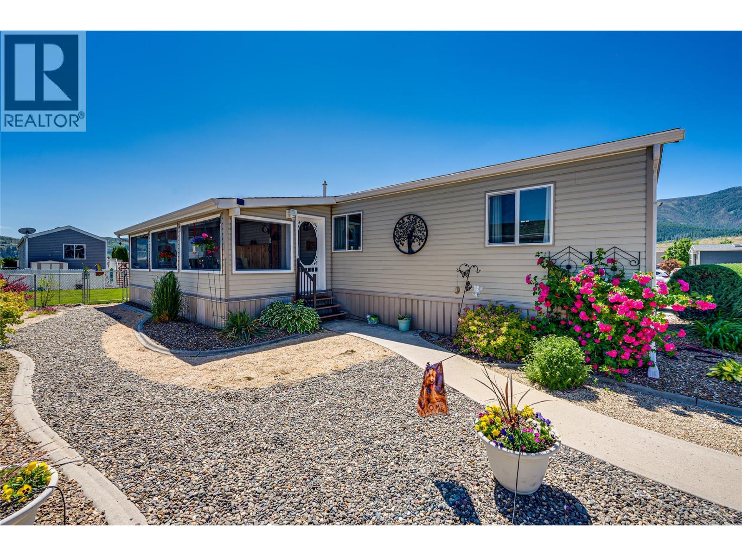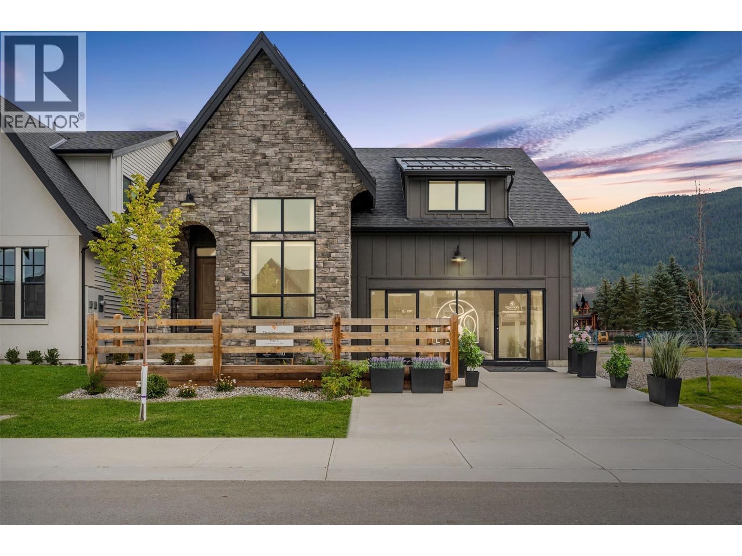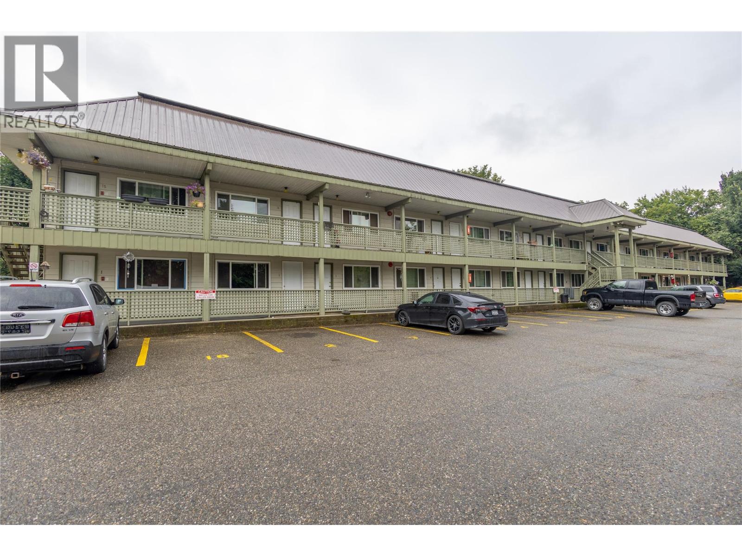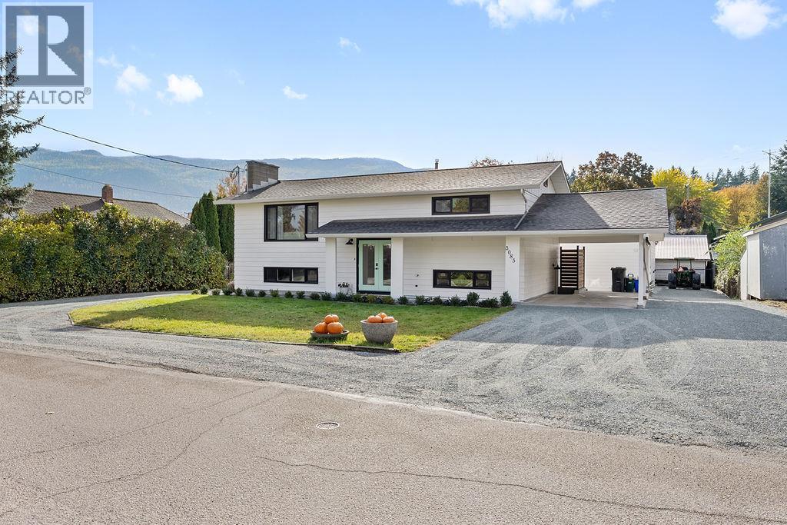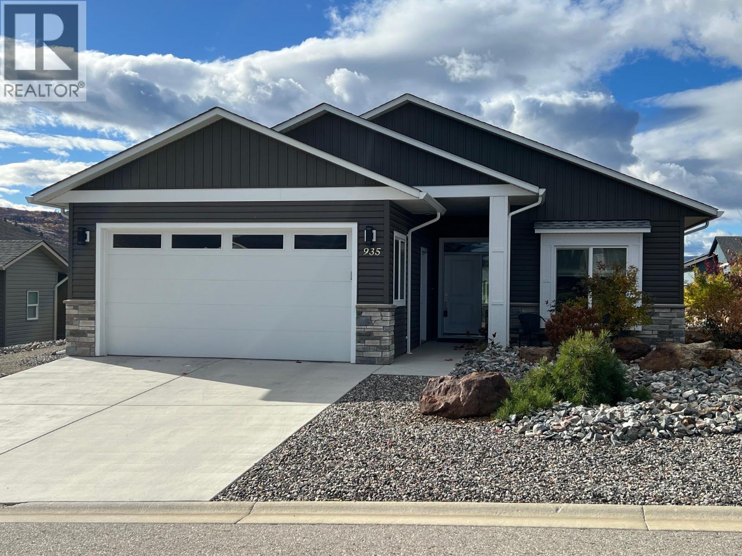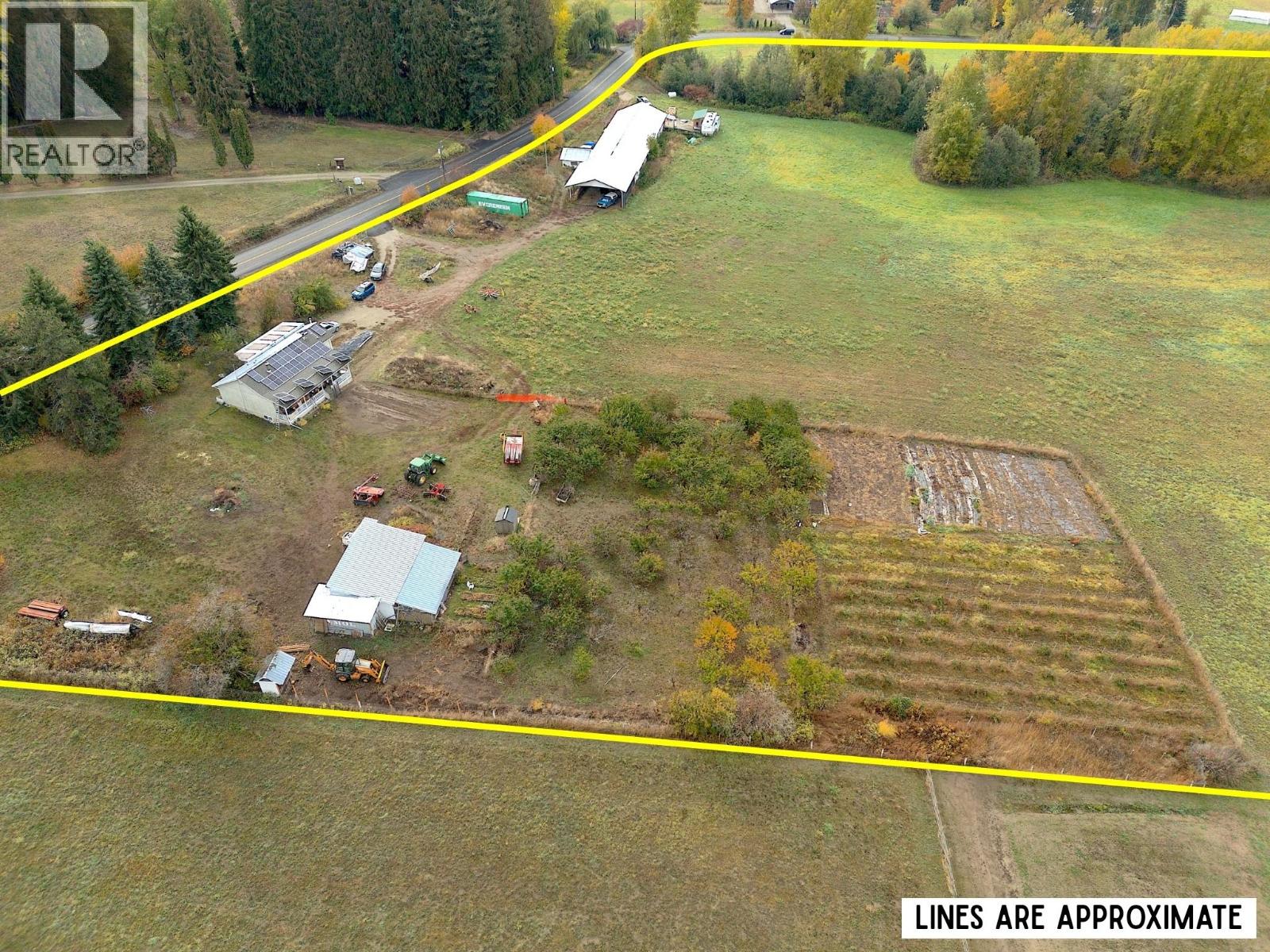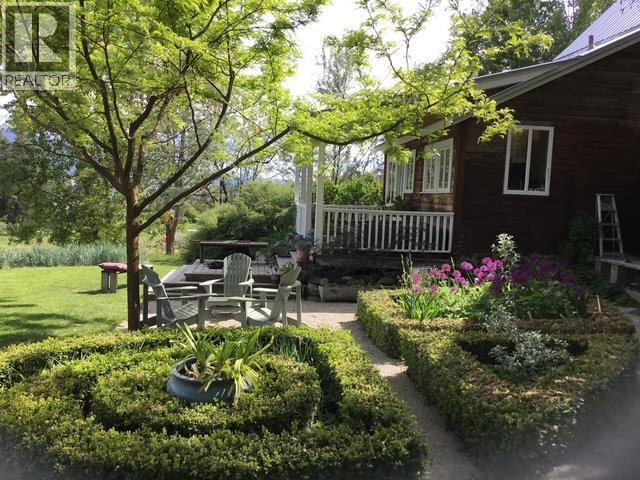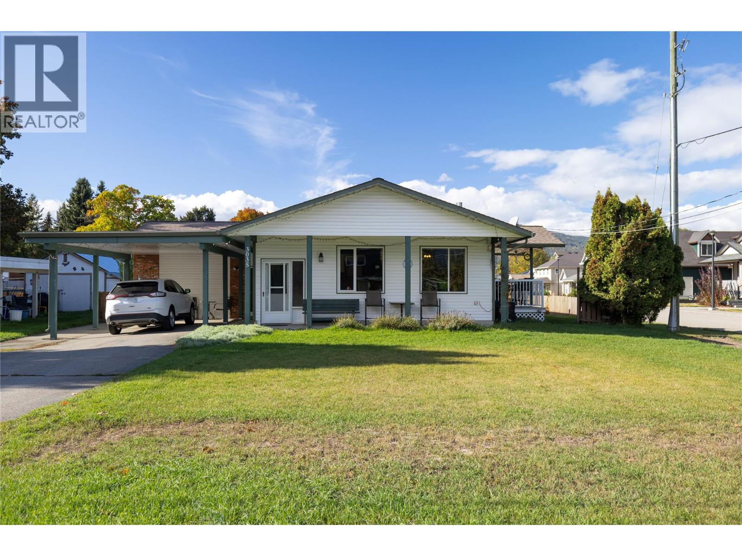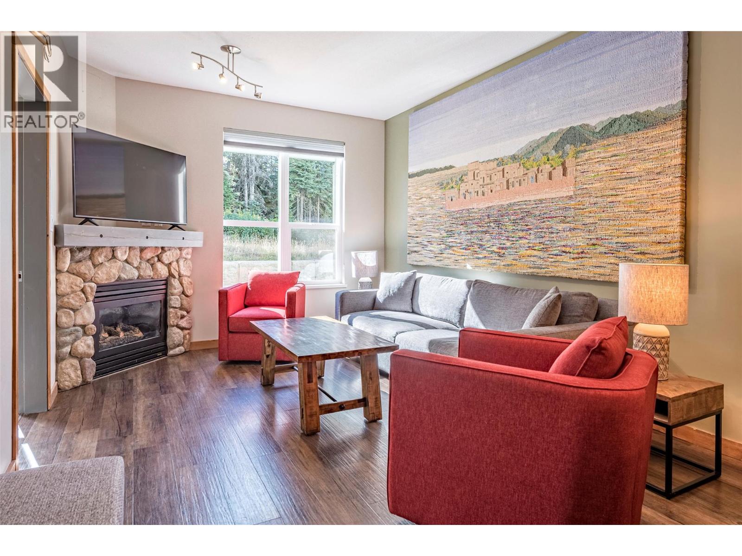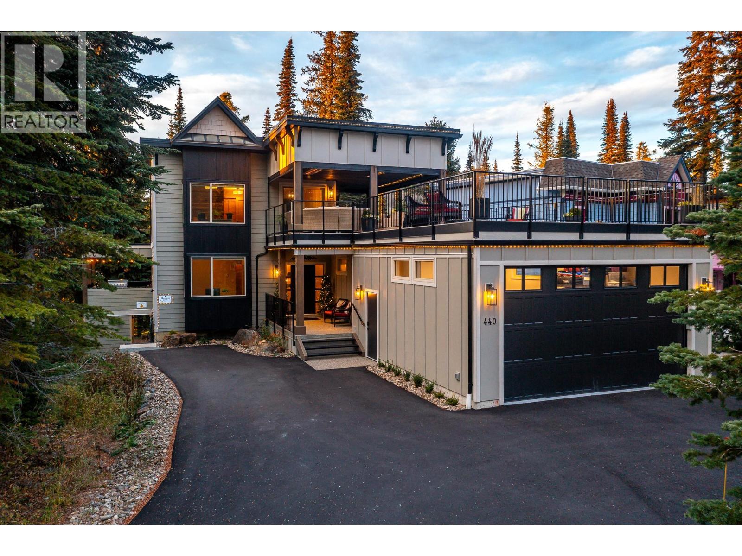- Houseful
- BC
- Spallumcheen
- V4Y
- 3445 Sidney Cres
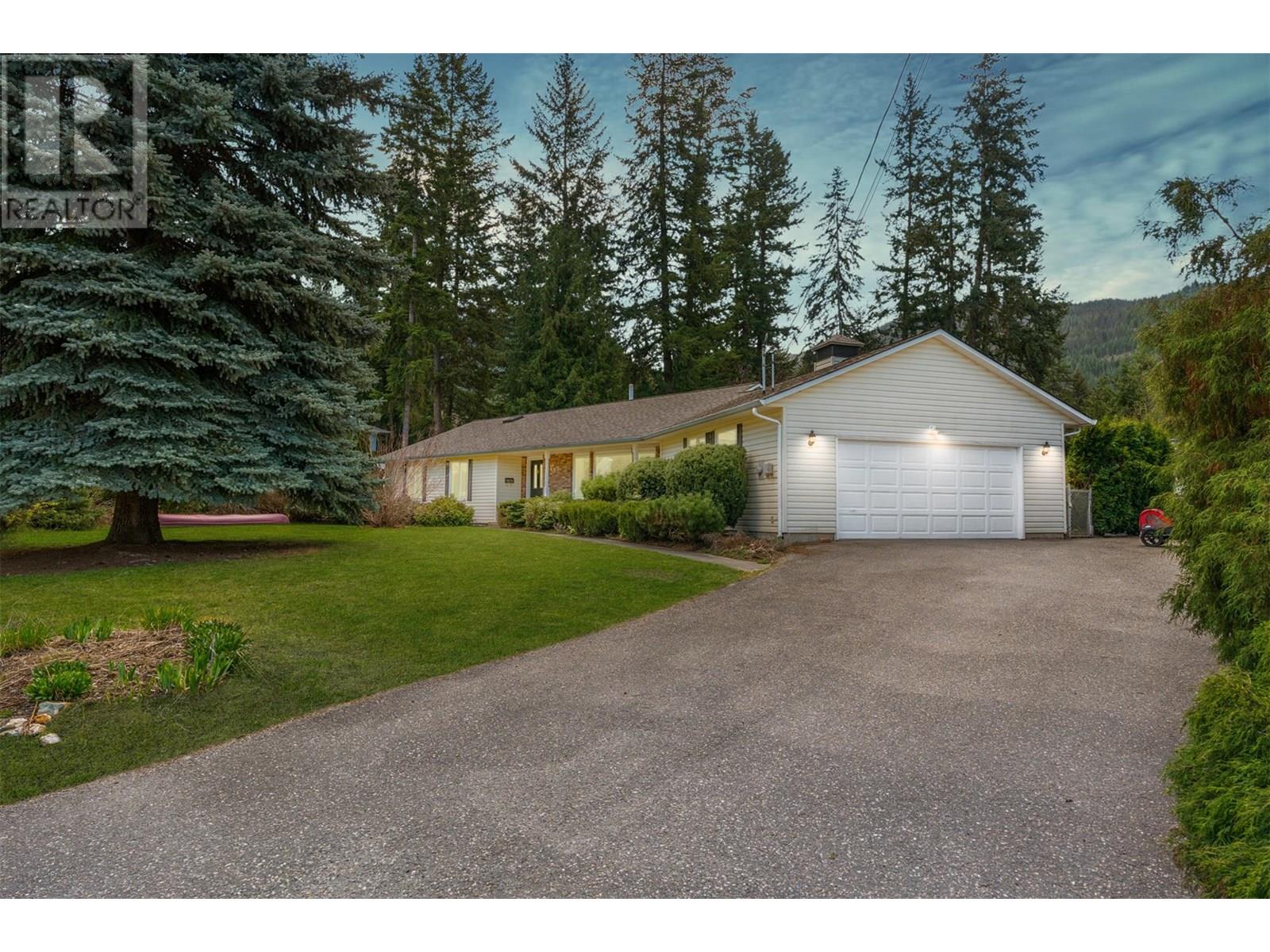
3445 Sidney Cres
3445 Sidney Cres
Highlights
Description
- Home value ($/Sqft)$343/Sqft
- Time on Houseful114 days
- Property typeSingle family
- StyleRanch
- Lot size0.43 Acre
- Year built1992
- Garage spaces2
- Mortgage payment
Welcome to your dream family home in Armstrong's peaceful McLeod subdivision! This 4-bedroom, 3-bathroom rancher is perfectly designed for family or empty-nester living, offering a spacious layout and prime location just a 2-minute walk from the neighborhood park. Situated on a large lot, this home features a backyard oasis ideal for entertaining or relaxing with the family. The updated kitchen is the heart of the home, offering modern touches and ample space for family meals, gatherings and plenty of storage. With 3 bedrooms conveniently located on the main floor, the layout is perfect for families of all sizes. The hot tub off the primary suite is the perfect spot to relax and enjoy the serene property through all 4 seasons. Enjoy the convenience of an attached double car garage and additional parking for all your vehicles, RV, or guests. This home truly checks all the boxes for family-friendly living. Don't miss the opportunity to call this gem in McLeod subdivision your own! Contact us today for a private showing. (id:63267)
Home overview
- Cooling Central air conditioning
- Heat source Wood
- Heat type Forced air, stove, see remarks
- Sewer/ septic Septic tank
- # total stories 2
- Roof Unknown
- Fencing Fence
- # garage spaces 2
- # parking spaces 6
- Has garage (y/n) Yes
- # full baths 2
- # half baths 1
- # total bathrooms 3.0
- # of above grade bedrooms 4
- Flooring Hardwood, vinyl
- Has fireplace (y/n) Yes
- Community features Family oriented
- Subdivision Armstrong/ spall.
- View Mountain view
- Zoning description Unknown
- Directions 2184020
- Lot desc Landscaped
- Lot dimensions 0.43
- Lot size (acres) 0.43
- Building size 2475
- Listing # 10355471
- Property sub type Single family residence
- Status Active
- Bedroom 3.835m X 4.623m
Level: Basement - Laundry 4.369m X 3.454m
Level: Basement - Other 3.556m X 3.454m
Level: Basement - Primary bedroom 4.013m X 5.004m
Level: Main - Bedroom 3.023m X 3.404m
Level: Main - Bathroom (# of pieces - 2) 1.372m X 2.591m
Level: Main - Ensuite bathroom (# of pieces - 4) 2.108m X 2.362m
Level: Main - Bathroom (# of pieces - 3) 2.108m X 2.515m
Level: Main - Family room 6.782m X 3.683m
Level: Main - Other 2.413m X 1.829m
Level: Main - Bedroom 3.327m X 3.404m
Level: Main - Kitchen 3.962m X 4.521m
Level: Main - Dining room 5.537m X 5.004m
Level: Main - Living room 5.944m X 4.216m
Level: Main
- Listing source url Https://www.realtor.ca/real-estate/28586762/3445-sidney-crescent-spallumcheen-armstrong-spall
- Listing type identifier Idx

$-2,264
/ Month


