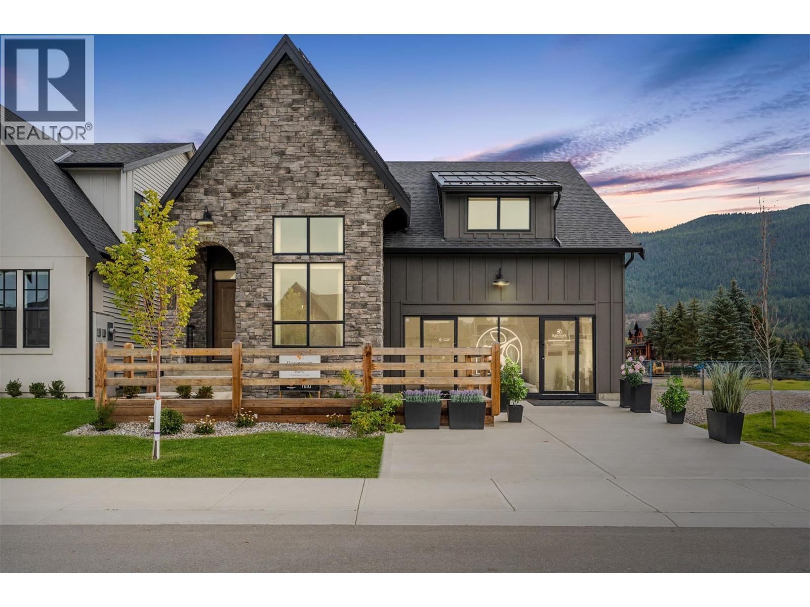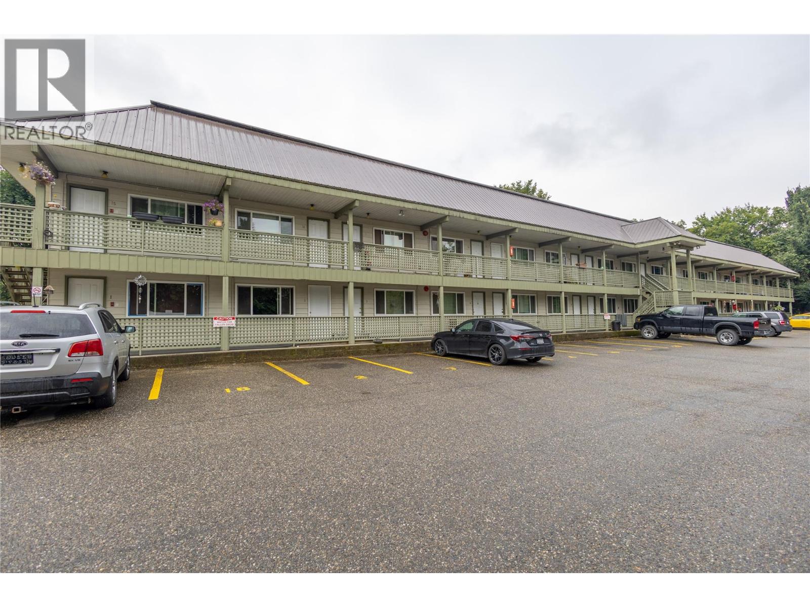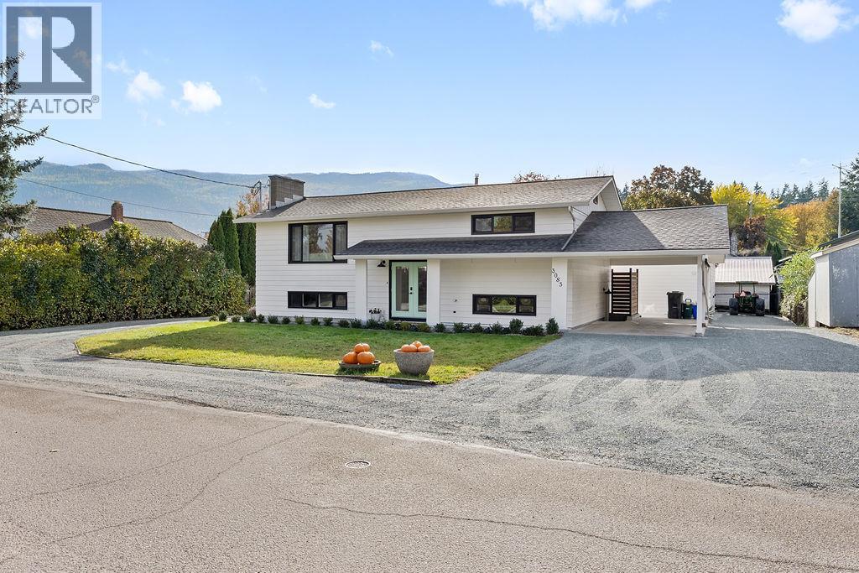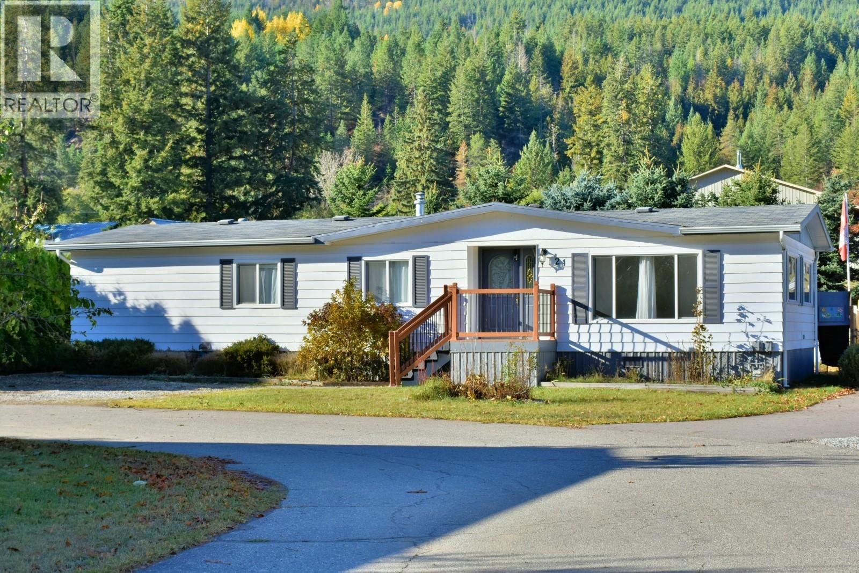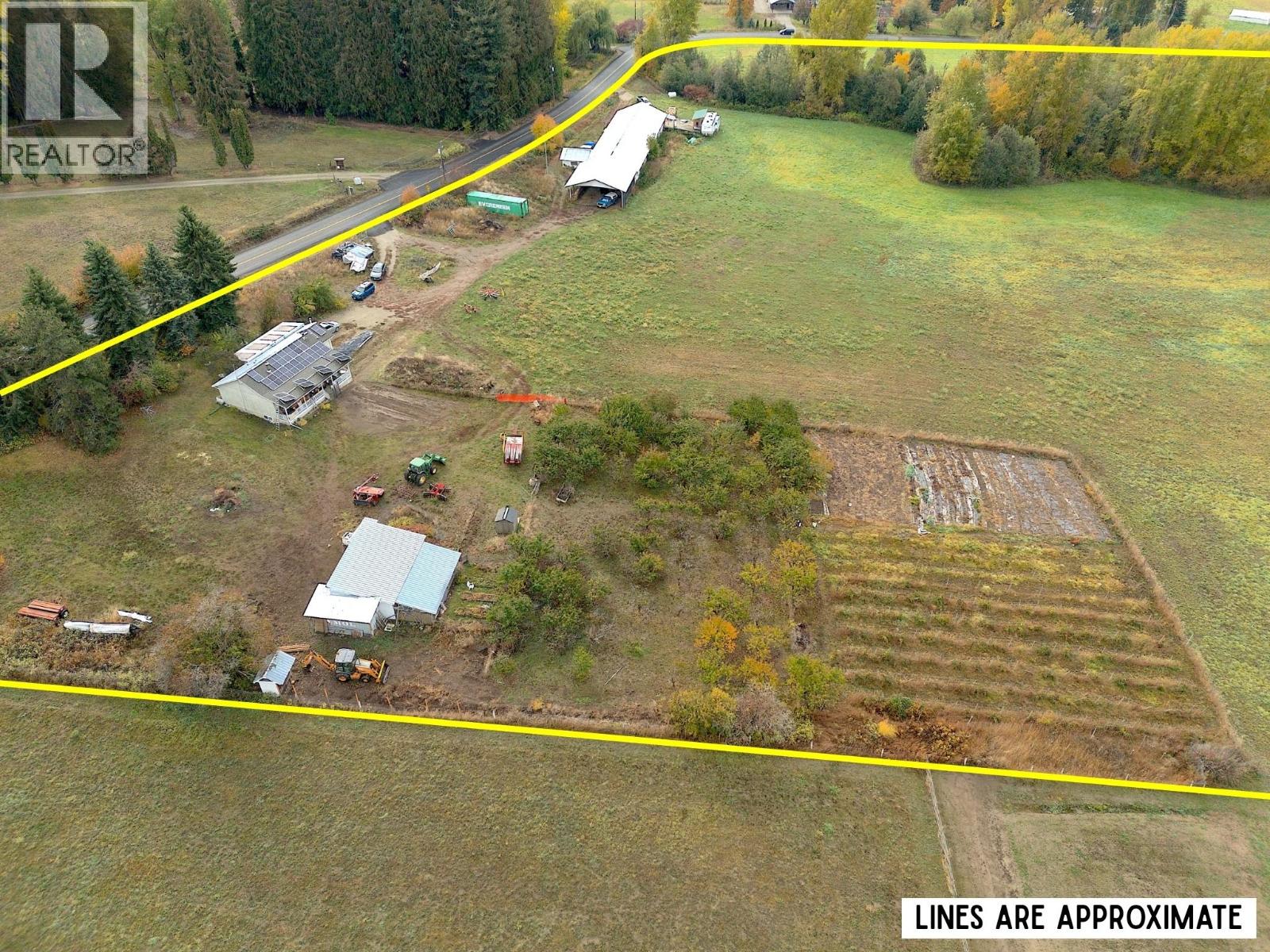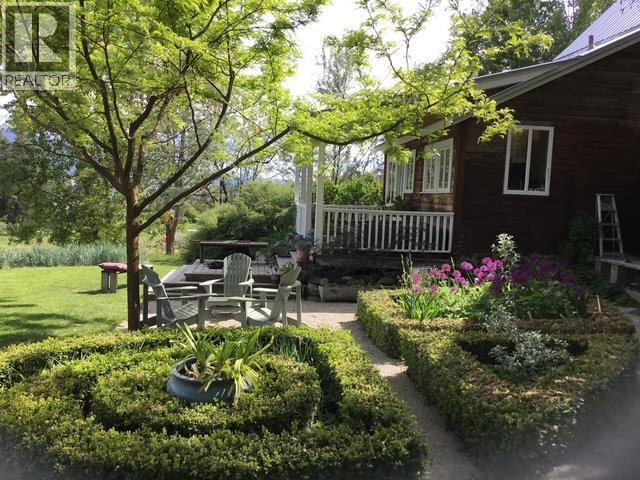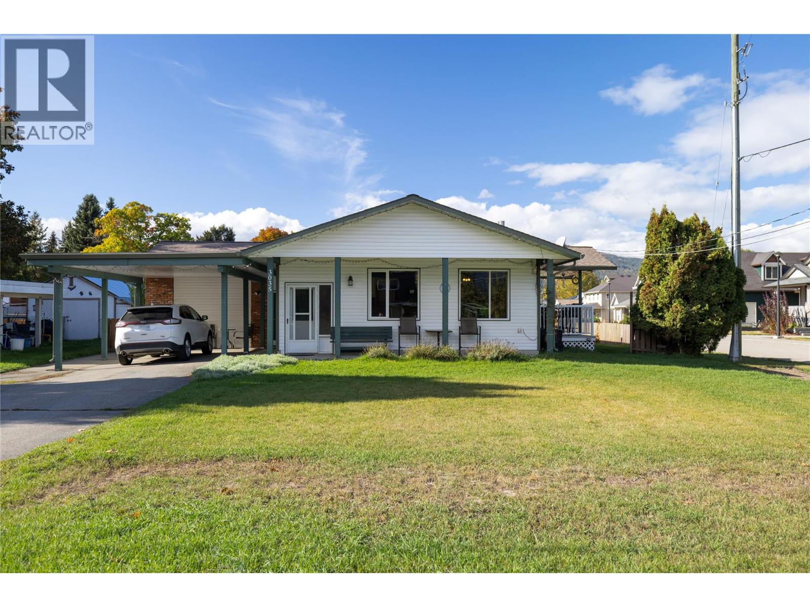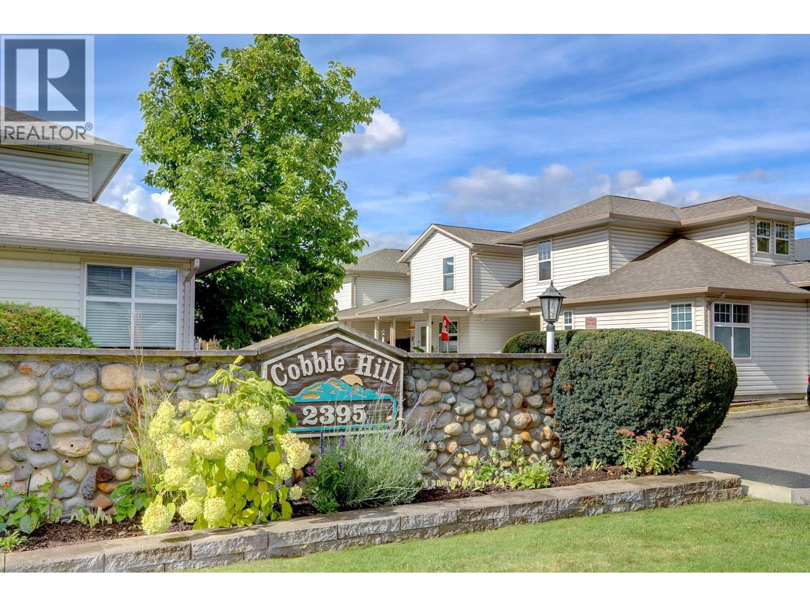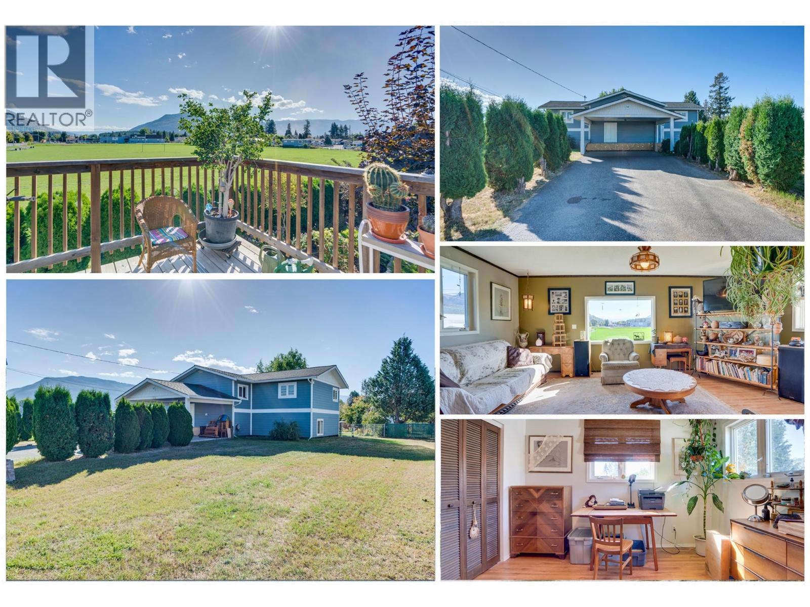- Houseful
- BC
- Spallumcheen
- V4Y
- 3575 Canyon Rd
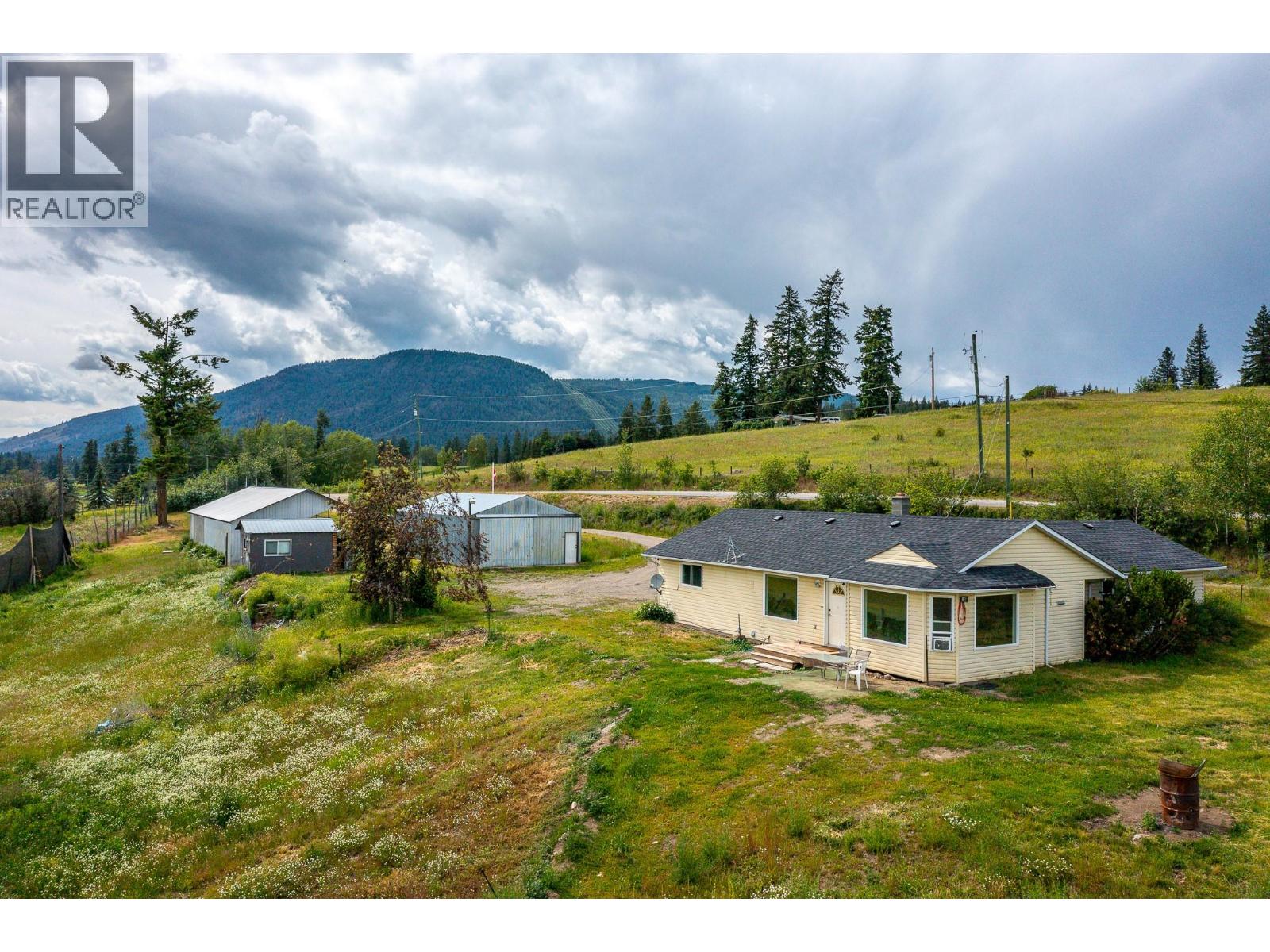
Highlights
Description
- Home value ($/Sqft)$619/Sqft
- Time on Houseful67 days
- Property typeSingle family
- StyleBungalow,ranch
- Lot size4.99 Acres
- Year built1992
- Mortgage payment
Tucked away in a peaceful rural setting between Armstrong and Enderby, B.C., this picturesque 5-acre property is just a short 10-minute drive from all the amenities you need. It’s the perfect balance of privacy and convenience. Featuring a charming 4-bedroom, 1-bathroom home and several practical outbuildings, this property is ideal for anyone looking to enjoy a lifestyle rooted in comfort, functionality, and nature. Inside the home, a spacious living and dining area welcomes you with expansive valley views through large windows that fill the space with natural light. The layout includes four comfortable bedrooms, a full 4-piece bathroom, a dedicated mudroom, and a single-car garage, offering plenty of room for the whole family. The land has been preserved in its natural state but is well-suited for agricultural use if desired. Off Canyon Road, there is ample parking for vehicles, along with a variety of outbuildings including a 12x16 tack or storage room and a 14x68 barn ready to house chickens, horses, or other livestock. One highlight of the property is a 1,250 square foot (26x48) shop or man cave with power, high ceilings, and a sliding door for easy access. This versatile space is perfect for a workshop, studio, or retreat. Zoning allows for a second dwelling up to 969 sq ft. Located just 12 minutes from Armstrong, 7 minutes from Enderby, and only 30 minutes to Vernon, this is a rare opportunity to own a slice of rural paradise without sacrificing accessibility. (id:63267)
Home overview
- Cooling Window air conditioner
- Heat source Electric
- Heat type Forced air
- Sewer/ septic Septic tank
- # total stories 1
- Roof Unknown
- # parking spaces 10
- # full baths 1
- # total bathrooms 1.0
- # of above grade bedrooms 4
- Flooring Laminate
- Community features Rural setting
- Subdivision Armstrong/ spall.
- View Ravine view, mountain view, valley view, view (panoramic)
- Zoning description Unknown
- Lot dimensions 4.99
- Lot size (acres) 4.99
- Building size 1445
- Listing # 10360655
- Property sub type Single family residence
- Status Active
- Mudroom 3.531m X 2.184m
Level: Main - Bedroom 3.607m X 3.226m
Level: Main - Primary bedroom 4.547m X 3.734m
Level: Main - Bedroom 2.743m X 2.743m
Level: Main - Bathroom (# of pieces - 4) 2.362m X 2.261m
Level: Main - Bedroom 3.505m X 2.337m
Level: Main - Living room 6.02m X 4.216m
Level: Main - Kitchen 4.242m X 3.505m
Level: Main - Dining room 3.912m X 4.14m
Level: Main
- Listing source url Https://www.realtor.ca/real-estate/28777574/3575-canyon-road-spallumcheen-armstrong-spall
- Listing type identifier Idx

$-2,384
/ Month


