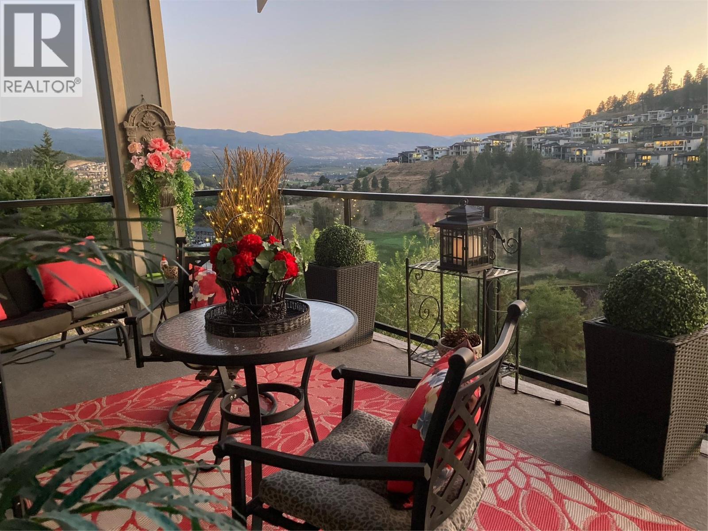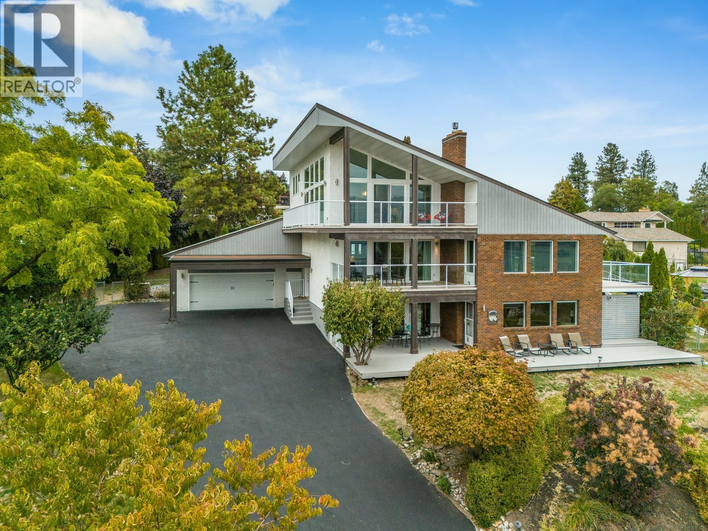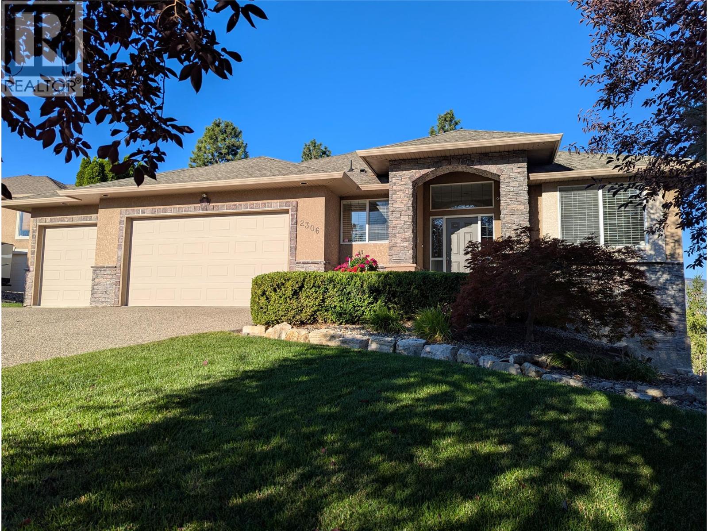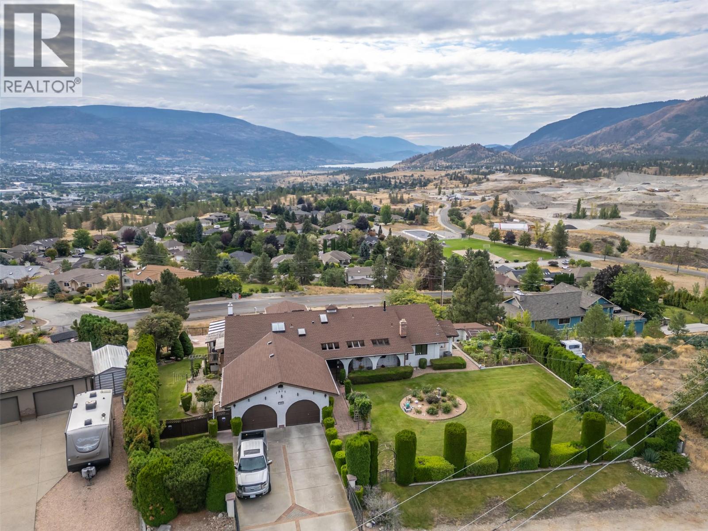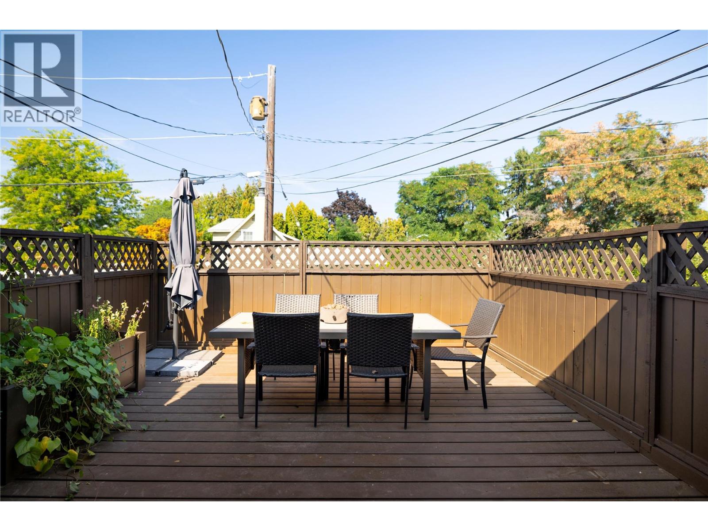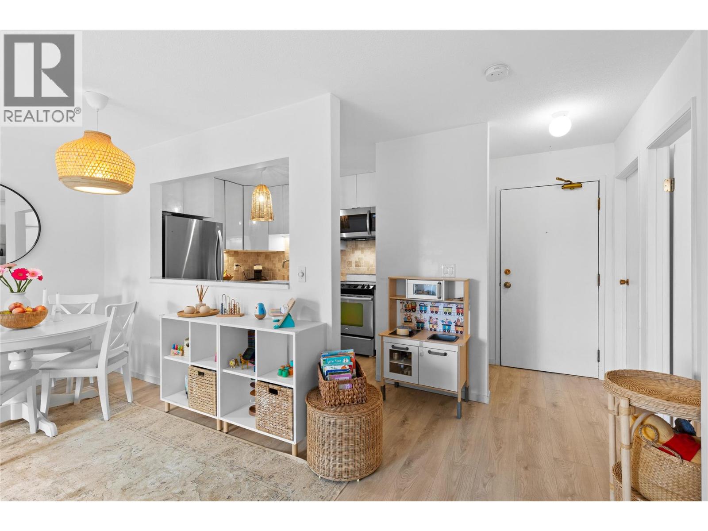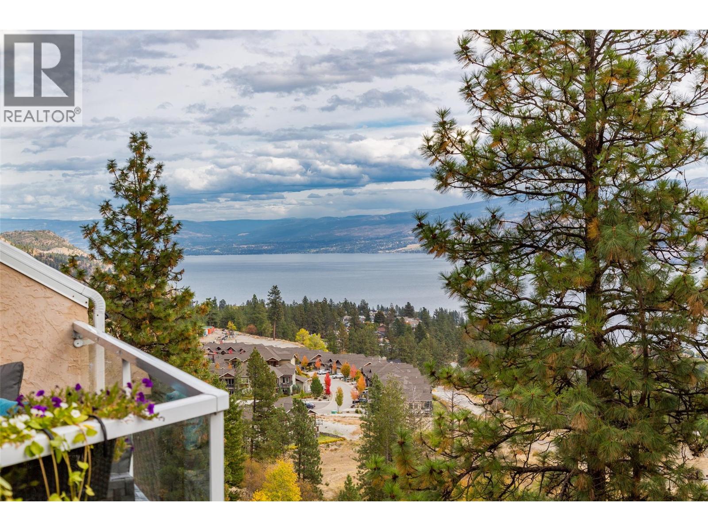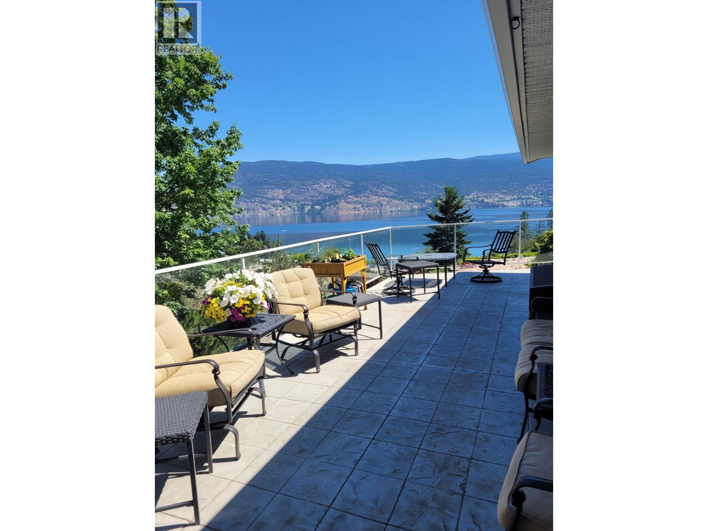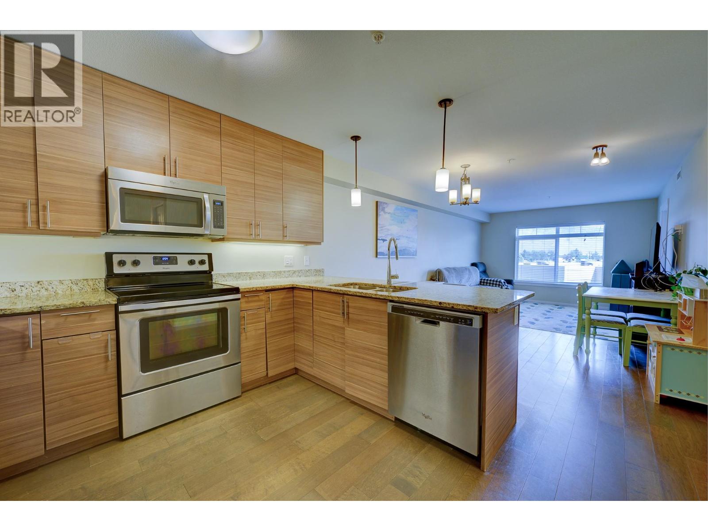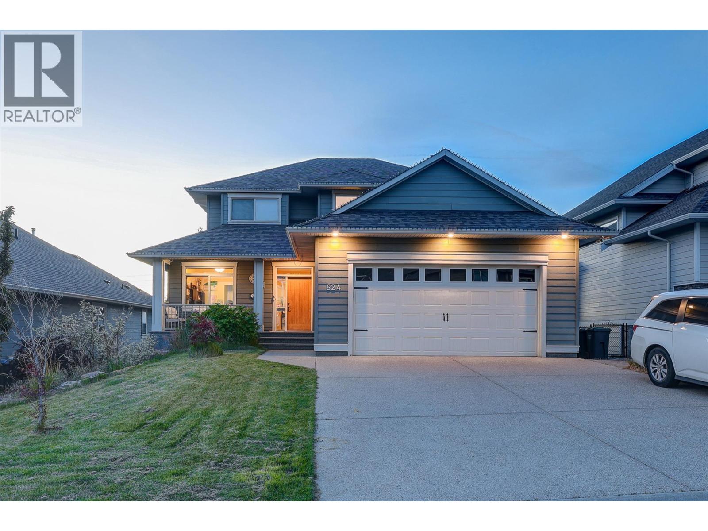- Houseful
- BC
- Spallumcheen
- V0E
- 4184 Birch Dr
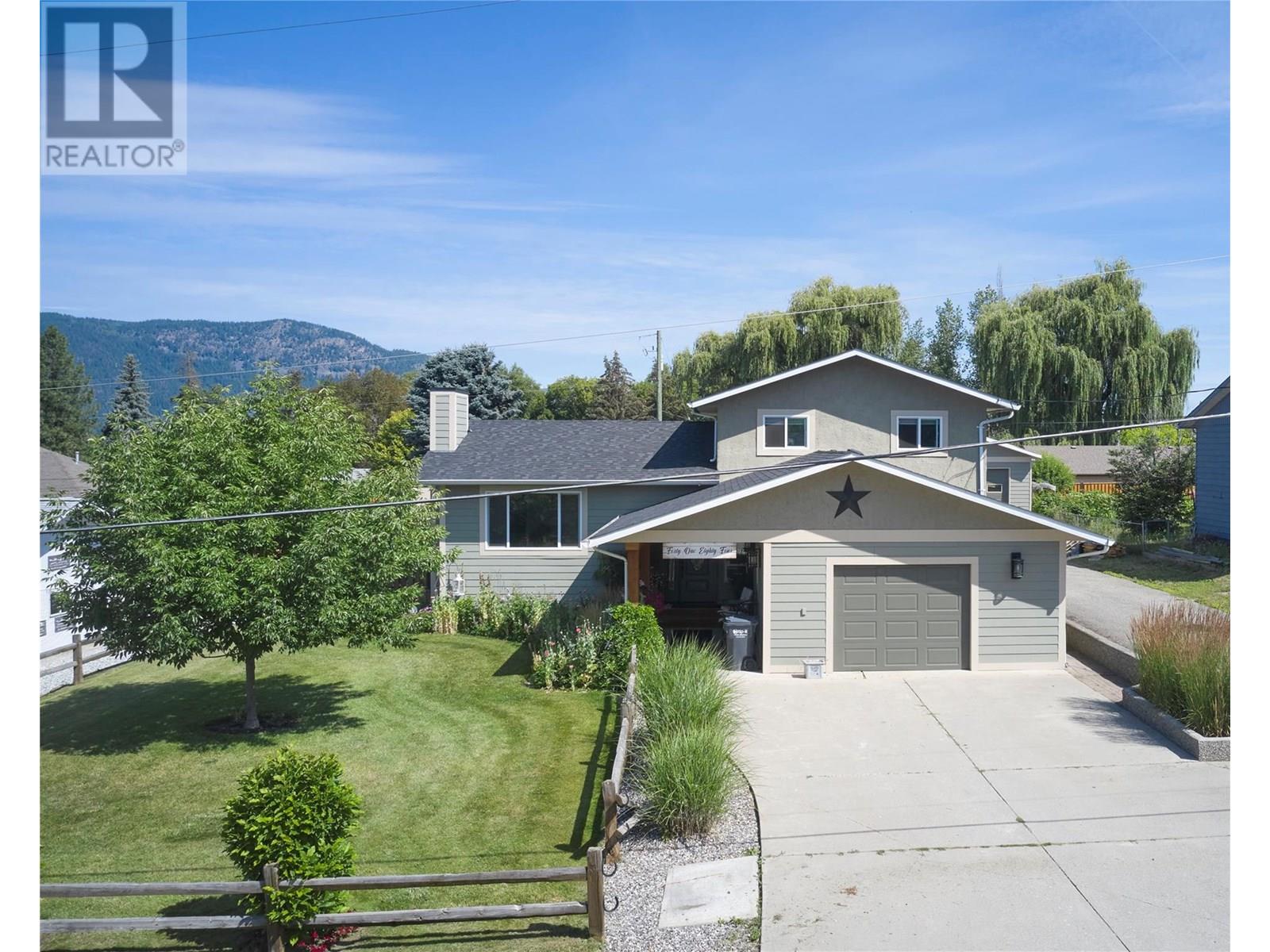
4184 Birch Dr
4184 Birch Dr
Highlights
Description
- Home value ($/Sqft)$385/Sqft
- Time on Houseful64 days
- Property typeSingle family
- StyleSplit level entry
- Lot size0.35 Acre
- Year built1978
- Garage spaces1
- Mortgage payment
Welcome to this beautifully bright & serene family home, perfectly nestled between Vernon & Armstrong. Located in a quiet & family-friendly neighbourhood, this home offers peaceful living with unbeatable convenience; just 15 minutes to Vernon & 5 minutes to Armstrong & close to schools, golf courses, beaches, shops, & trails. Set on a fantastic flat 0.35-acre fully landscaped lot, this property boasts a fenced yard ideal for kids & pets; a manicured lawn; perennial gardens; & a new garden shed. There is a nearby school bus stop & plenty of space for RV & vehicle parking. Inside, enjoy 4 beds, 3.5 baths, & 2,000+ sq ft of freshly painted living space.The thoughtful layout includes a bright living room; a cozy family room & a sun-room that makes a great home office, playroom, or creative space.The updated kitchen features new counter-tops; a beautiful tile back splash; SS appliances & a lovely view of the backyard which is perfect for watching the kids play.A large deck off the dining area provides the perfect spot for family BBQs & entertaining & leads to the firepit.All the major upgrades have been completed; new roof; new windows; Hardie board siding; new lighting fixtures & ceiling fans in every bedroom.The oversized 32X40 ft heated workshop is a hobbyist’s dream; offering room for tools, toys, storage, or even a home-based business.Move-in ready & full of charm; this one truly has it all!Don’t miss your chance to own this exceptional home with every detail taken care of. (id:63267)
Home overview
- Cooling Central air conditioning
- Heat source Electric
- Heat type Baseboard heaters, forced air, see remarks
- Sewer/ septic Septic tank
- # total stories 2
- Roof Unknown
- Fencing Fence
- # garage spaces 1
- # parking spaces 9
- Has garage (y/n) Yes
- # full baths 3
- # half baths 1
- # total bathrooms 4.0
- # of above grade bedrooms 4
- Flooring Laminate, linoleum
- Has fireplace (y/n) Yes
- Community features Family oriented, rentals allowed
- Subdivision Armstrong/ spall.
- View Valley view
- Zoning description Unknown
- Directions 1390204
- Lot desc Landscaped, level
- Lot dimensions 0.35
- Lot size (acres) 0.35
- Building size 2103
- Listing # 10355672
- Property sub type Single family residence
- Status Active
- Bathroom (# of pieces - 3) 2.718m X 2.565m
Level: 2nd - Primary bedroom 4.267m X 3.708m
Level: 2nd - Bedroom 3.099m X 2.87m
Level: 2nd - Ensuite bathroom (# of pieces - 3) 2.134m X 1.219m
Level: 2nd - Bedroom 3.099m X 2.896m
Level: 2nd - Other 6.579m X 5.69m
Level: Main - Laundry 3.124m X 2.946m
Level: Main - Partial bathroom 1.956m X 0.787m
Level: Main - Family room 6.579m X 4.724m
Level: Main - Bedroom 3.48m X 3.124m
Level: Main - Bathroom (# of pieces - 3) 2.032m X 1.727m
Level: Main - Sunroom 5.08m X 4.42m
Level: Main - Dining room 3.454m X 3.175m
Level: Main - Living room 4.47m X 4.115m
Level: Main - Kitchen 3.607m X 3.404m
Level: Main
- Listing source url Https://www.realtor.ca/real-estate/28601800/4184-birch-drive-spallumcheen-armstrong-spall
- Listing type identifier Idx

$-2,160
/ Month


